Красивые дома в стиле кантри с облицовкой из цементной штукатурки – 2 185 фото фасадов
Сортировать:
Бюджет
Сортировать:Популярное за сегодня
241 - 260 из 2 185 фото
1 из 3
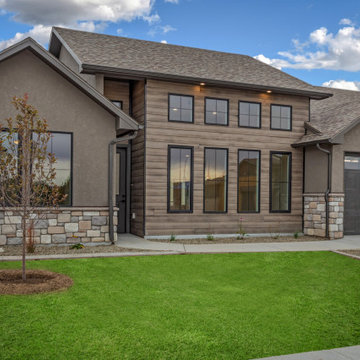
The attractive Traditional/Farmhouse exterior is appealing and sure to please. Inside, the living room is the focal point of the design and features a 14' ceiling with a wall of windows, allowing ample natural light into the common area. The secondary bedrooms feature a J&J bath for two of them, and a separate bath for the other, adding a level of privacy. The Master closet is connected to the laundry room, creating a convenient and private layout.
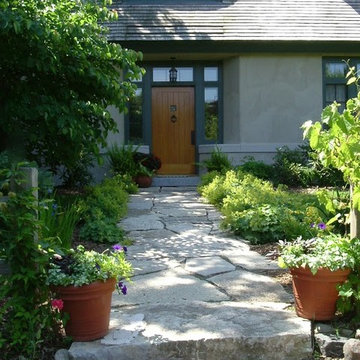
Пример оригинального дизайна: двухэтажный, бежевый частный загородный дом среднего размера в стиле кантри с облицовкой из цементной штукатурки, двускатной крышей и крышей из гибкой черепицы
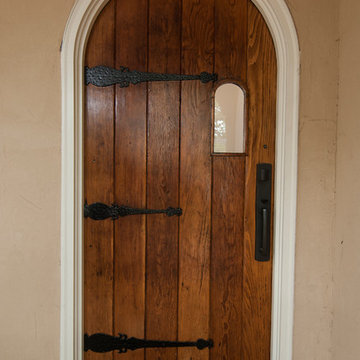
Стильный дизайн: двухэтажный, бежевый частный загородный дом среднего размера в стиле кантри с облицовкой из цементной штукатурки, вальмовой крышей и металлической крышей - последний тренд
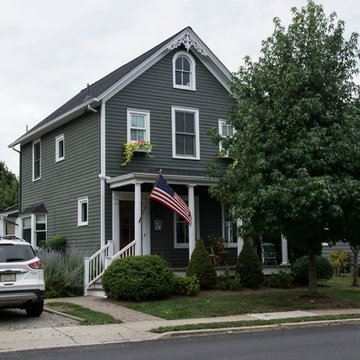
На фото: двухэтажный, серый дом среднего размера в стиле кантри с облицовкой из цементной штукатурки и вальмовой крышей с
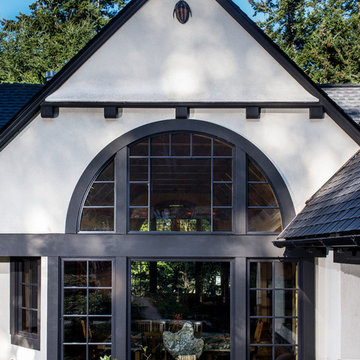
Tom Brown
Свежая идея для дизайна: двухэтажный, бежевый дом среднего размера в стиле кантри с облицовкой из цементной штукатурки - отличное фото интерьера
Свежая идея для дизайна: двухэтажный, бежевый дом среднего размера в стиле кантри с облицовкой из цементной штукатурки - отличное фото интерьера
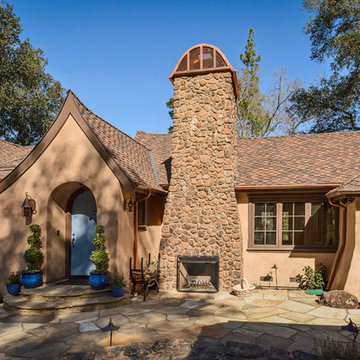
Dennis Mayer Photography
На фото: одноэтажный дом в стиле кантри с облицовкой из цементной штукатурки с
На фото: одноэтажный дом в стиле кантри с облицовкой из цементной штукатурки с
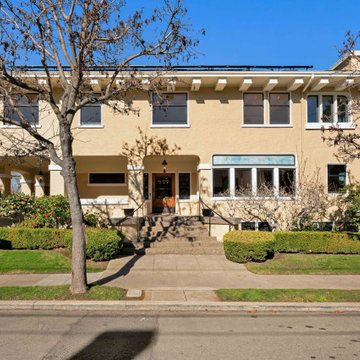
Saikley Architects was commissioned to renovate and restore this spectacular home with a light touch, making only minor modifications to the floor plan to make it functional for the family’s needs. One of Alameda’s iconic houses, this mix of Prairie and Craftsman styles is full of lovely details such as leaded glass and hand painted windows, original woodwork and built-ins which were largely intact, and a huge wraparound porch with its original mosaic tile floor. Saikley Architects worked closely with Buestad Construction to replicateoriginal details at remodeled areas and restore theold finishes. New materials are simple and in keeping with the period of the house. All systems were upgraded to modernize the house.
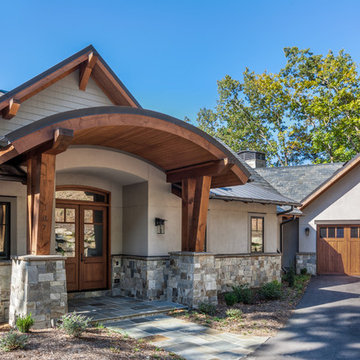
Builder - Ridgeline Construction Group
Photography - Inspiro 8 Studios
Пример оригинального дизайна: серый частный загородный дом в стиле кантри с облицовкой из цементной штукатурки, двускатной крышей и крышей из смешанных материалов
Пример оригинального дизайна: серый частный загородный дом в стиле кантри с облицовкой из цементной штукатурки, двускатной крышей и крышей из смешанных материалов
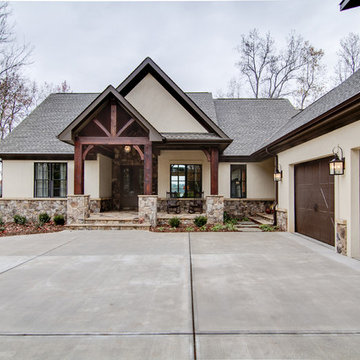
Jimi Nedoff - Nedoff Fotography
Стильный дизайн: бежевый дом в стиле кантри с облицовкой из цементной штукатурки и двускатной крышей - последний тренд
Стильный дизайн: бежевый дом в стиле кантри с облицовкой из цементной штукатурки и двускатной крышей - последний тренд
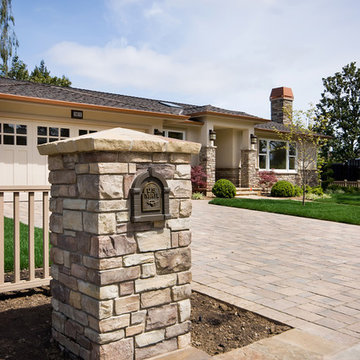
Источник вдохновения для домашнего уюта: большой, одноэтажный, бежевый частный загородный дом в стиле кантри с облицовкой из цементной штукатурки, двускатной крышей и крышей из гибкой черепицы
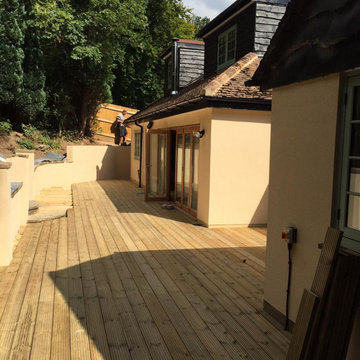
Пример оригинального дизайна: большой, двухэтажный, бежевый частный загородный дом в стиле кантри с облицовкой из цементной штукатурки, мансардной крышей и черепичной крышей
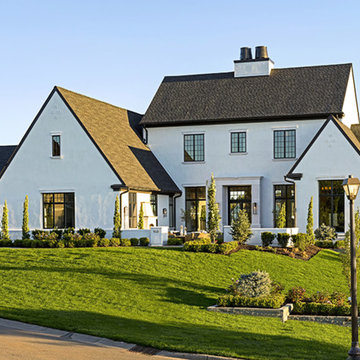
На фото: большой, двухэтажный, белый частный загородный дом в стиле кантри с облицовкой из цементной штукатурки, двускатной крышей и крышей из гибкой черепицы

Our design solution was to literally straddle the old building with an almost entirely new shell of Strawbale, hence the name Russian Doll House. A house inside a house. Keeping the existing frame, the ceiling lining and much of the internal partitions, new strawbale external walls were placed out to the verandah line and a steeper pitched truss roof was supported over the existing post and beam structure. A couple of perpendicular gable roof forms created some additional floor area and also taller ceilings.
The house is designed with Passive house principles in mind. It requires very little heating over Winter and stays naturally cool in Summer.
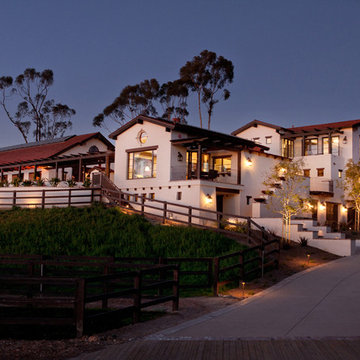
Nothing like the beautiful climate of Rancho Santa Fe to keep the horses happy! This was the ultimate equestrian project – a 16-stall custom barn with luxury clubhouse and living quarters. It was designed as a residence, but comes complete with 7 paddocks, riding arena, turnouts, hot walker and pond – nothing was left out in our collaboration with Blackburn Architects of Washington DC. This 15-acre compound also provides the owners a sunset-view party site, featuring a custom kitchen, outdoor pizza oven, and plenty of relaxation room for guests and ponies.
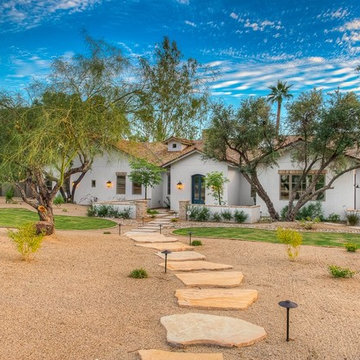
Свежая идея для дизайна: большой, одноэтажный, белый дом в стиле кантри с облицовкой из цементной штукатурки - отличное фото интерьера
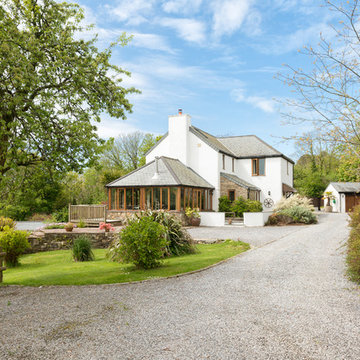
Colin Cadle Photography
Идея дизайна: двухэтажный, белый дом среднего размера в стиле кантри с облицовкой из цементной штукатурки
Идея дизайна: двухэтажный, белый дом среднего размера в стиле кантри с облицовкой из цементной штукатурки
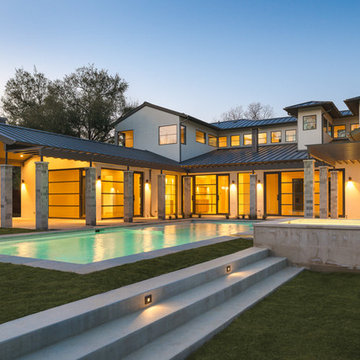
Пример оригинального дизайна: большой, двухэтажный, белый частный загородный дом в стиле кантри с облицовкой из цементной штукатурки, двускатной крышей и металлической крышей
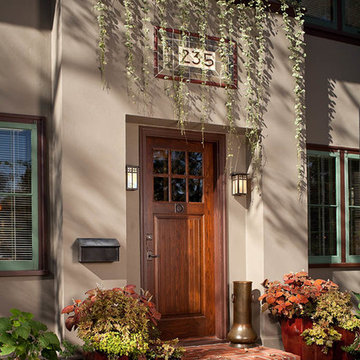
Architecture & Interior Design: David Heide Design Studio Photos: William Wright
На фото: двухэтажный, серый дом в стиле кантри с облицовкой из цементной штукатурки и вальмовой крышей
На фото: двухэтажный, серый дом в стиле кантри с облицовкой из цементной штукатурки и вальмовой крышей
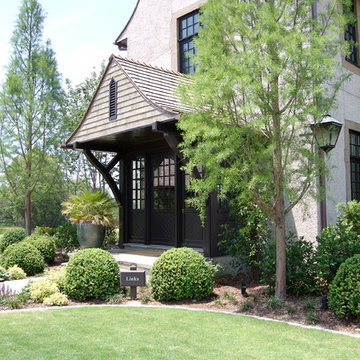
Maresca & Associates, Architects
На фото: двухэтажный, бежевый дом в стиле кантри с облицовкой из цементной штукатурки с
На фото: двухэтажный, бежевый дом в стиле кантри с облицовкой из цементной штукатурки с
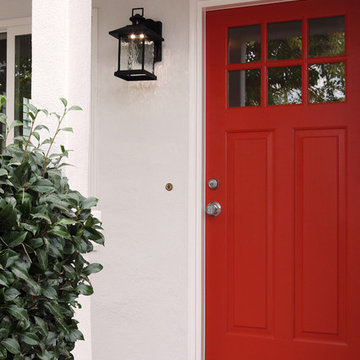
Пример оригинального дизайна: маленький, одноэтажный, белый частный загородный дом в стиле кантри с облицовкой из цементной штукатурки для на участке и в саду
Красивые дома в стиле кантри с облицовкой из цементной штукатурки – 2 185 фото фасадов
13