Красивые дома в стиле кантри с любой облицовкой – 46 719 фото фасадов
Сортировать:
Бюджет
Сортировать:Популярное за сегодня
121 - 140 из 46 719 фото
1 из 3
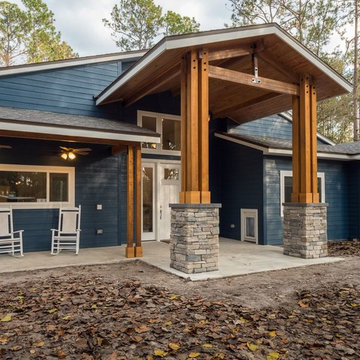
Пример оригинального дизайна: одноэтажный, синий частный загородный дом среднего размера в стиле кантри с комбинированной облицовкой, двускатной крышей и крышей из гибкой черепицы

Rustic and modern design elements complement one another in this 2,480 sq. ft. three bedroom, two and a half bath custom modern farmhouse. Abundant natural light and face nailed wide plank white pine floors carry throughout the entire home along with plenty of built-in storage, a stunning white kitchen, and cozy brick fireplace.
Photos by Tessa Manning
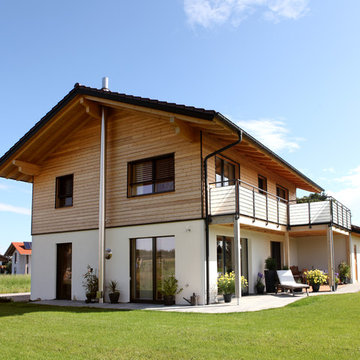
Пример оригинального дизайна: большой, двухэтажный частный загородный дом в стиле кантри с комбинированной облицовкой и двускатной крышей
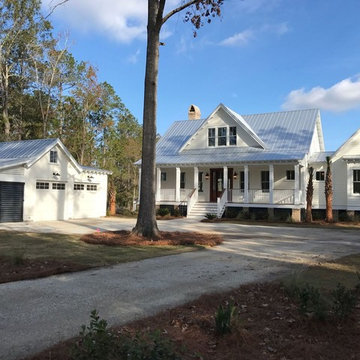
На фото: двухэтажный, деревянный, белый частный загородный дом среднего размера в стиле кантри с двускатной крышей и металлической крышей
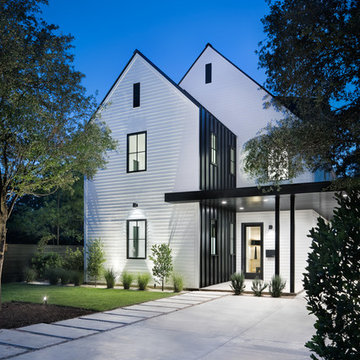
Photos: Paul Finkel, Piston Design
GC: Hudson Design Development, Inc.
На фото: большой, двухэтажный, деревянный, белый частный загородный дом в стиле кантри с двускатной крышей и крышей из смешанных материалов
На фото: большой, двухэтажный, деревянный, белый частный загородный дом в стиле кантри с двускатной крышей и крышей из смешанных материалов

На фото: двухэтажный, белый частный загородный дом в стиле кантри с облицовкой из винила, двускатной крышей и крышей из смешанных материалов с
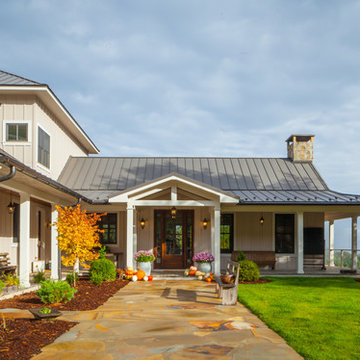
На фото: бежевый, одноэтажный, деревянный частный загородный дом среднего размера в стиле кантри с металлической крышей и вальмовой крышей с

David Laurer
На фото: двухэтажный, деревянный, белый частный загородный дом в стиле кантри с двускатной крышей и металлической крышей с
На фото: двухэтажный, деревянный, белый частный загородный дом в стиле кантри с двускатной крышей и металлической крышей с

Amazing front porch of a modern farmhouse built by Steve Powell Homes (www.stevepowellhomes.com). Photo Credit: David Cannon Photography (www.davidcannonphotography.com)

Ward Jewell, AIA was asked to design a comfortable one-story stone and wood pool house that was "barn-like" in keeping with the owner’s gentleman farmer concept. Thus, Mr. Jewell was inspired to create an elegant New England Stone Farm House designed to provide an exceptional environment for them to live, entertain, cook and swim in the large reflection lap pool.
Mr. Jewell envisioned a dramatic vaulted great room with hand selected 200 year old reclaimed wood beams and 10 foot tall pocketing French doors that would connect the house to a pool, deck areas, loggia and lush garden spaces, thus bringing the outdoors in. A large cupola “lantern clerestory” in the main vaulted ceiling casts a natural warm light over the graceful room below. The rustic walk-in stone fireplace provides a central focal point for the inviting living room lounge. Important to the functionality of the pool house are a chef’s working farm kitchen with open cabinetry, free-standing stove and a soapstone topped central island with bar height seating. Grey washed barn doors glide open to reveal a vaulted and beamed quilting room with full bath and a vaulted and beamed library/guest room with full bath that bookend the main space.
The private garden expanded and evolved over time. After purchasing two adjacent lots, the owners decided to redesign the garden and unify it by eliminating the tennis court, relocating the pool and building an inspired "barn". The concept behind the garden’s new design came from Thomas Jefferson’s home at Monticello with its wandering paths, orchards, and experimental vegetable garden. As a result this small organic farm, was born. Today the farm produces more than fifty varieties of vegetables, herbs, and edible flowers; many of which are rare and hard to find locally. The farm also grows a wide variety of fruits including plums, pluots, nectarines, apricots, apples, figs, peaches, guavas, avocados (Haas, Fuerte and Reed), olives, pomegranates, persimmons, strawberries, blueberries, blackberries, and ten different types of citrus. The remaining areas consist of drought-tolerant sweeps of rosemary, lavender, rockrose, and sage all of which attract butterflies and dueling hummingbirds.
Photo Credit: Laura Hull Photography. Interior Design: Jeffrey Hitchcock. Landscape Design: Laurie Lewis Design. General Contractor: Martin Perry Premier General Contractors

Remodel and addition by Grouparchitect & Eakman Construction. Photographer: AMF Photography.
Пример оригинального дизайна: двухэтажный, синий частный загородный дом среднего размера в стиле кантри с облицовкой из ЦСП, двускатной крышей и крышей из гибкой черепицы
Пример оригинального дизайна: двухэтажный, синий частный загородный дом среднего размера в стиле кантри с облицовкой из ЦСП, двускатной крышей и крышей из гибкой черепицы
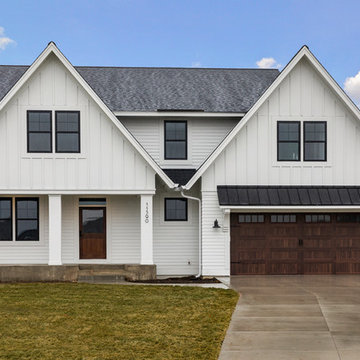
Spacecrafting
На фото: двухэтажный, белый частный загородный дом в стиле кантри с облицовкой из винила, двускатной крышей и крышей из гибкой черепицы
На фото: двухэтажный, белый частный загородный дом в стиле кантри с облицовкой из винила, двускатной крышей и крышей из гибкой черепицы

На фото: двухэтажный, белый частный загородный дом в стиле кантри с облицовкой из винила, двускатной крышей и металлической крышей
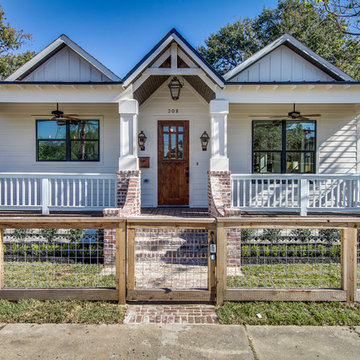
Reclaimed brick from Levis Strauss building in LO (Texas Stone & brick) Exterior paint color-SW Shoji White, Build.com Primo Orleans gas lanterns, Hog wire fence.
LRP Real Estate Photography
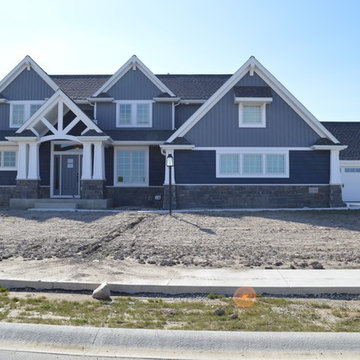
Источник вдохновения для домашнего уюта: большой, трехэтажный, синий частный загородный дом в стиле кантри с комбинированной облицовкой, двускатной крышей и крышей из гибкой черепицы
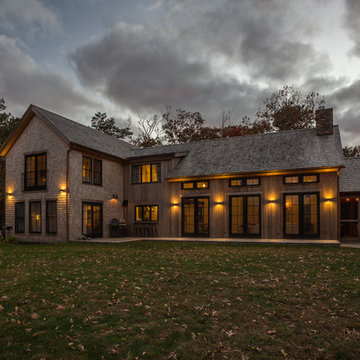
Photography by Great Island Photo
На фото: двухэтажный, бежевый частный загородный дом среднего размера в стиле кантри с комбинированной облицовкой, двускатной крышей и крышей из гибкой черепицы с
На фото: двухэтажный, бежевый частный загородный дом среднего размера в стиле кантри с комбинированной облицовкой, двускатной крышей и крышей из гибкой черепицы с
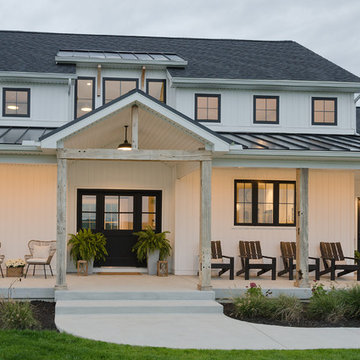
Photo by Ethington
Стильный дизайн: двухэтажный, деревянный, белый частный загородный дом среднего размера в стиле кантри с крышей из смешанных материалов - последний тренд
Стильный дизайн: двухэтажный, деревянный, белый частный загородный дом среднего размера в стиле кантри с крышей из смешанных материалов - последний тренд

Пример оригинального дизайна: маленький, одноэтажный, черный частный загородный дом в стиле кантри с облицовкой из винила, двускатной крышей и крышей из гибкой черепицы для на участке и в саду
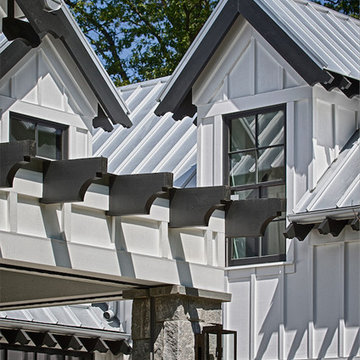
Пример оригинального дизайна: огромный, двухэтажный, серый частный загородный дом в стиле кантри с комбинированной облицовкой, двускатной крышей и металлической крышей

Polsky Perlstein Architects, Michael Hospelt Photography
На фото: одноэтажный, деревянный, серый частный загородный дом в стиле кантри с двускатной крышей и металлической крышей с
На фото: одноэтажный, деревянный, серый частный загородный дом в стиле кантри с двускатной крышей и металлической крышей с
Красивые дома в стиле кантри с любой облицовкой – 46 719 фото фасадов
7