Красивые дома в стиле кантри с крышей из гибкой черепицы – 16 348 фото фасадов
Сортировать:
Бюджет
Сортировать:Популярное за сегодня
141 - 160 из 16 348 фото
1 из 3
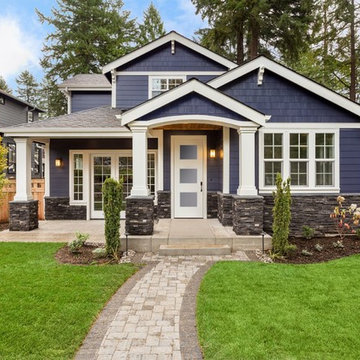
Solution Series Exterior Door
Источник вдохновения для домашнего уюта: двухэтажный, деревянный, синий частный загородный дом среднего размера в стиле кантри с двускатной крышей и крышей из гибкой черепицы
Источник вдохновения для домашнего уюта: двухэтажный, деревянный, синий частный загородный дом среднего размера в стиле кантри с двускатной крышей и крышей из гибкой черепицы
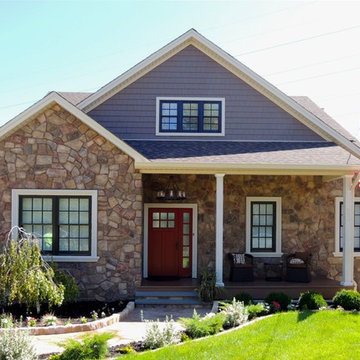
На фото: одноэтажный, разноцветный частный загородный дом среднего размера в стиле кантри с облицовкой из камня, двускатной крышей и крышей из гибкой черепицы
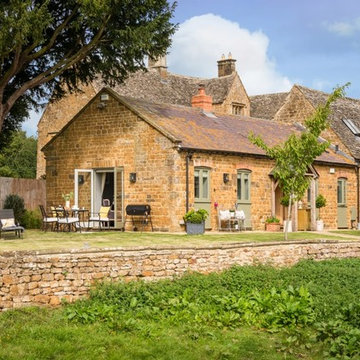
Стильный дизайн: трехэтажный, коричневый частный загородный дом в стиле кантри с облицовкой из камня, двускатной крышей и крышей из гибкой черепицы - последний тренд
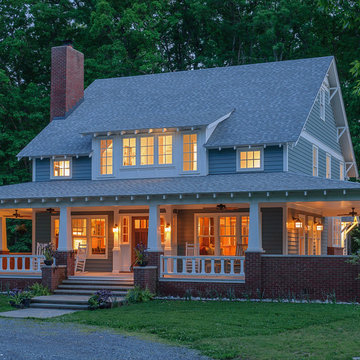
На фото: трехэтажный, синий частный загородный дом среднего размера в стиле кантри с комбинированной облицовкой и крышей из гибкой черепицы
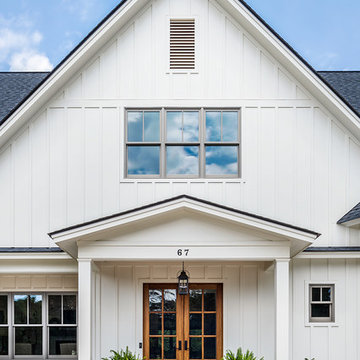
Свежая идея для дизайна: двухэтажный, белый частный загородный дом среднего размера в стиле кантри с облицовкой из ЦСП, крышей из гибкой черепицы и двускатной крышей - отличное фото интерьера
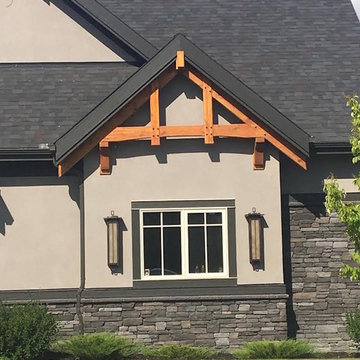
Стильный дизайн: двухэтажный, бежевый частный загородный дом среднего размера в стиле кантри с облицовкой из цементной штукатурки, крышей из гибкой черепицы и вальмовой крышей - последний тренд
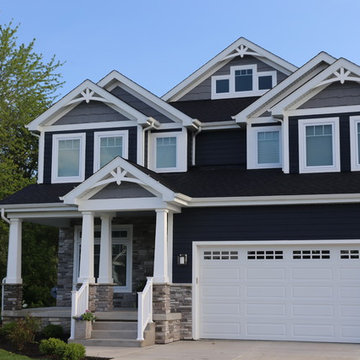
An incredible custom 3,300 square foot custom Craftsman styled 2-story home with detailed amenities throughout.
На фото: большой, двухэтажный, деревянный, синий частный загородный дом в стиле кантри с двускатной крышей и крышей из гибкой черепицы
На фото: большой, двухэтажный, деревянный, синий частный загородный дом в стиле кантри с двускатной крышей и крышей из гибкой черепицы
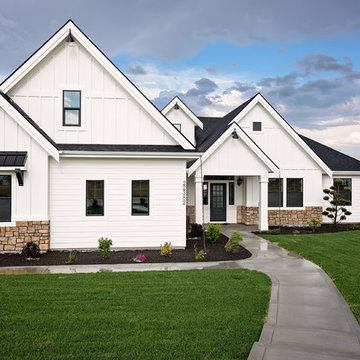
Пример оригинального дизайна: двухэтажный, белый частный загородный дом среднего размера в стиле кантри с комбинированной облицовкой, двускатной крышей и крышей из гибкой черепицы

Request a free catalog: http://www.barnpros.com/catalog
Rethink the idea of home with the Denali 36 Apartment. Located part of the Cumberland Plateau of Alabama, the 36’x 36’ structure has a fully finished garage on the lower floor for equine, garage or storage and a spacious apartment above ideal for living space. For this model, the owner opted to enclose 24 feet of the single shed roof for vehicle parking, leaving the rest for workspace. The optional garage package includes roll-up insulated doors, as seen on the side of the apartment.
The fully finished apartment has 1,000+ sq. ft. living space –enough for a master suite, guest bedroom and bathroom, plus an open floor plan for the kitchen, dining and living room. Complementing the handmade breezeway doors, the owner opted to wrap the posts in cedar and sheetrock the walls for a more traditional home look.
The exterior of the apartment matches the allure of the interior. Jumbo western red cedar cupola, 2”x6” Douglas fir tongue and groove siding all around and shed roof dormers finish off the old-fashioned look the owners were aspiring for.
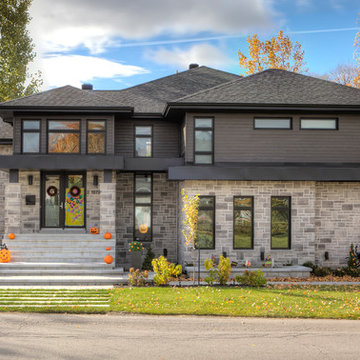
Estate Stone - Wiarton
На фото: большой, двухэтажный, серый частный загородный дом в стиле кантри с облицовкой из камня, вальмовой крышей и крышей из гибкой черепицы с
На фото: большой, двухэтажный, серый частный загородный дом в стиле кантри с облицовкой из камня, вальмовой крышей и крышей из гибкой черепицы с
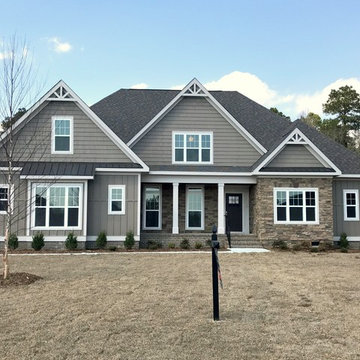
Свежая идея для дизайна: двухэтажный, серый частный загородный дом среднего размера в стиле кантри с комбинированной облицовкой, вальмовой крышей и крышей из гибкой черепицы - отличное фото интерьера
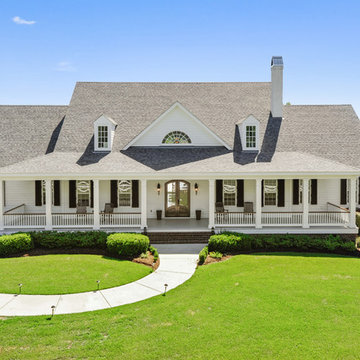
На фото: двухэтажный, белый частный загородный дом в стиле кантри с крышей из гибкой черепицы
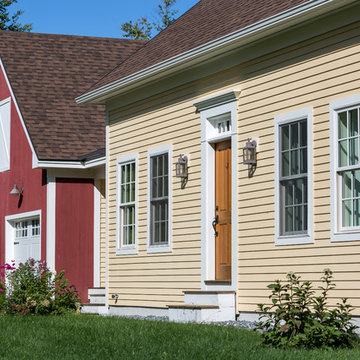
Свежая идея для дизайна: одноэтажный, деревянный, желтый частный загородный дом среднего размера в стиле кантри с двускатной крышей и крышей из гибкой черепицы - отличное фото интерьера
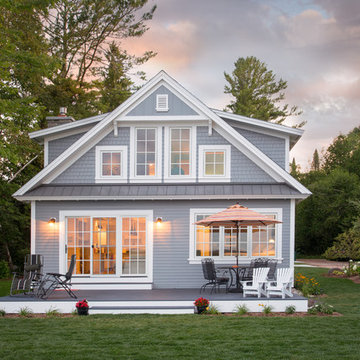
As written in Northern Home & Cottage by Elizabeth Edwards
In general, Bryan and Connie Rellinger loved the charm of the old cottage they purchased on a Crooked Lake peninsula, north of Petoskey. Specifically, however, the presence of a live-well in the kitchen (a huge cement basin with running water for keeping fish alive was right in the kitchen entryway, seriously), rickety staircase and green shag carpet, not so much. An extreme renovation was the only solution. The downside? The rebuild would have to fit into the smallish nonconforming footprint. The upside? That footprint was built when folks could place a building close enough to the water to feel like they could dive in from the house. Ahhh...
Stephanie Baldwin of Edgewater Design helped the Rellingers come up with a timeless cottage design that breathes efficiency into every nook and cranny. It also expresses the synergy of Bryan, Connie and Stephanie, who emailed each other links to products they liked throughout the building process. That teamwork resulted in an interior that sports a young take on classic cottage. Highlights include a brass sink and light fixtures, coffered ceilings with wide beadboard planks, leathered granite kitchen counters and a way-cool floor made of American chestnut planks from an old barn.
Thanks to an abundant use of windows that deliver a grand view of Crooked Lake, the home feels airy and much larger than it is. Bryan and Connie also love how well the layout functions for their family - especially when they are entertaining. The kids' bedrooms are off a large landing at the top of the stairs - roomy enough to double as an entertainment room. When the adults are enjoying cocktail hour or a dinner party downstairs, they can pull a sliding door across the kitchen/great room area to seal it off from the kids' ruckus upstairs (or vice versa!).
From its gray-shingled dormers to its sweet white window boxes, this charmer on Crooked Lake is packed with ideas!
- Jacqueline Southby Photography
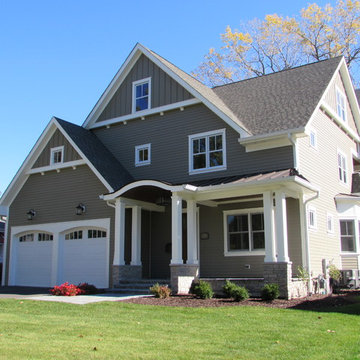
Nantucket Gables - The shallow eyebrow front porch roof helps to soften the strong roof lines on this house.
Стильный дизайн: большой, двухэтажный, серый частный загородный дом в стиле кантри с облицовкой из винила, двускатной крышей и крышей из гибкой черепицы - последний тренд
Стильный дизайн: большой, двухэтажный, серый частный загородный дом в стиле кантри с облицовкой из винила, двускатной крышей и крышей из гибкой черепицы - последний тренд
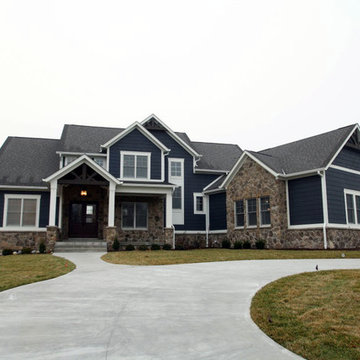
Front Elevation
Свежая идея для дизайна: двухэтажный, разноцветный частный загородный дом среднего размера в стиле кантри с облицовкой из камня, двускатной крышей и крышей из гибкой черепицы - отличное фото интерьера
Свежая идея для дизайна: двухэтажный, разноцветный частный загородный дом среднего размера в стиле кантри с облицовкой из камня, двускатной крышей и крышей из гибкой черепицы - отличное фото интерьера
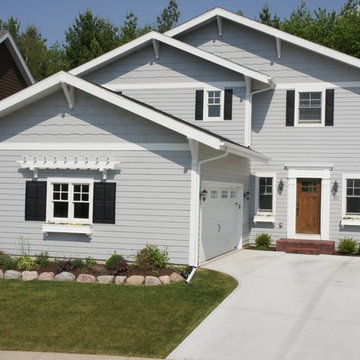
This is a narrow lot Craftsman home made to fir on a 44 foot wide lot. The home has an amazing interior and features some of the finest craftsmanship in the US. Chris Cook

Источник вдохновения для домашнего уюта: огромный, коричневый частный загородный дом в стиле кантри с разными уровнями, облицовкой из камня, полувальмовой крышей и крышей из гибкой черепицы
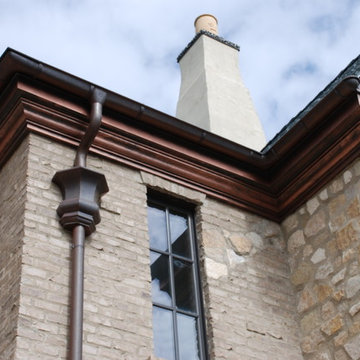
Идея дизайна: огромный, коричневый частный загородный дом в стиле кантри с разными уровнями, облицовкой из камня, полувальмовой крышей и крышей из гибкой черепицы
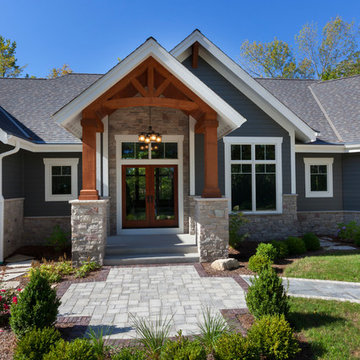
Modern mountain aesthetic in this fully exposed custom designed ranch. Exterior brings together lap siding and stone veneer accents with welcoming timber columns and entry truss. Garage door covered with standing seam metal roof supported by brackets. Large timber columns and beams support a rear covered screened porch. (Ryan Hainey)
Красивые дома в стиле кантри с крышей из гибкой черепицы – 16 348 фото фасадов
8