Красивые дома в средиземноморском стиле с облицовкой из ЦСП – 105 фото фасадов
Сортировать:
Бюджет
Сортировать:Популярное за сегодня
81 - 100 из 105 фото
1 из 3
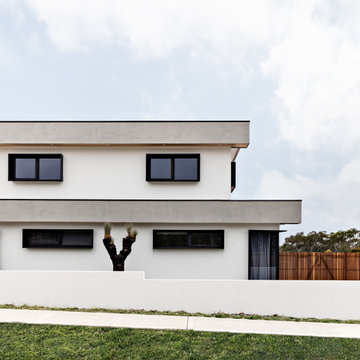
Свежая идея для дизайна: большой, двухэтажный, белый частный загородный дом в средиземноморском стиле с облицовкой из ЦСП, плоской крышей, металлической крышей и черной крышей - отличное фото интерьера
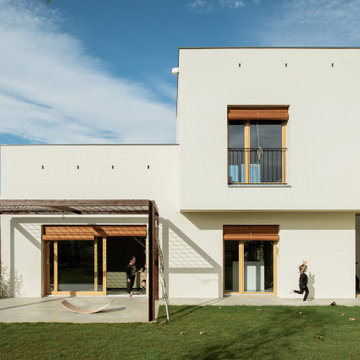
Vista de la façana del pati. La casa s'obre totalment a aquest espai, que gaudeix de sol durant tot el dia i és el centre de l'activitat de la casa.
На фото: большой, двухэтажный, бежевый частный загородный дом в средиземноморском стиле с облицовкой из ЦСП, односкатной крышей, черепичной крышей и коричневой крышей
На фото: большой, двухэтажный, бежевый частный загородный дом в средиземноморском стиле с облицовкой из ЦСП, односкатной крышей, черепичной крышей и коричневой крышей
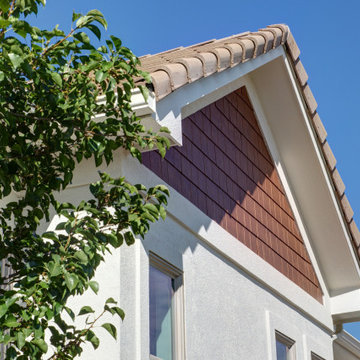
This Longmont home had failing composite wood siding in the gables, which was a real eyesore. We ripped the old siding off and installed WoodTone Rustic Series James Hardie shake siding with the Mountain Cedar finish. We then painted the stucco with Sherwin-Williams Duration paint.
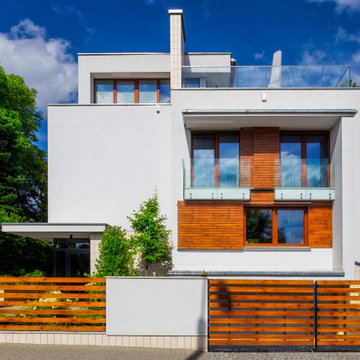
Imagen frontal de vivienda de dos plantas y cubierta plana. En la fachada destaca la colocación de decorativos de madera y una barandilla de cristal
Идея дизайна: большой, одноэтажный, белый частный загородный дом в средиземноморском стиле с облицовкой из ЦСП, вальмовой крышей и черепичной крышей
Идея дизайна: большой, одноэтажный, белый частный загородный дом в средиземноморском стиле с облицовкой из ЦСП, вальмовой крышей и черепичной крышей
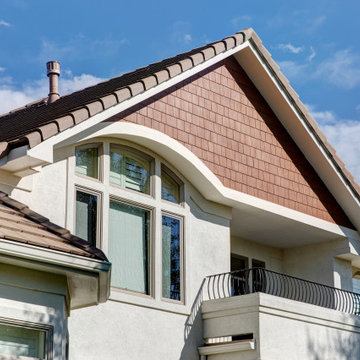
This Longmont home had failing composite wood siding in the gables, which was a real eyesore. We ripped the old siding off and installed WoodTone Rustic Series James Hardie shake siding with the Mountain Cedar finish. We then painted the stucco with Sherwin-Williams Duration paint.
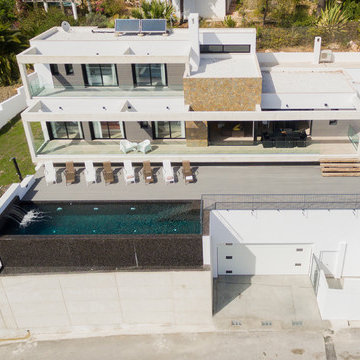
Источник вдохновения для домашнего уюта: двухэтажный, белый дом среднего размера в средиземноморском стиле с облицовкой из ЦСП
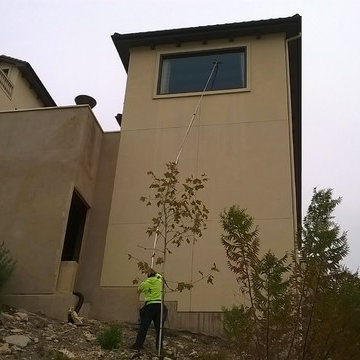
Photos by Larry Tyler
Стильный дизайн: огромный, двухэтажный, разноцветный частный загородный дом в средиземноморском стиле с облицовкой из ЦСП, полувальмовой крышей и черепичной крышей - последний тренд
Стильный дизайн: огромный, двухэтажный, разноцветный частный загородный дом в средиземноморском стиле с облицовкой из ЦСП, полувальмовой крышей и черепичной крышей - последний тренд
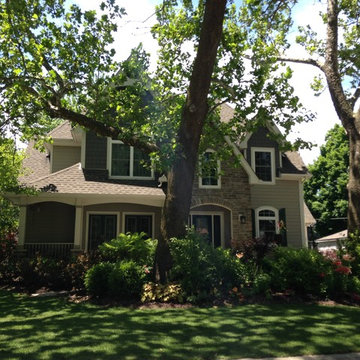
Стильный дизайн: двухэтажный, серый дом среднего размера в средиземноморском стиле с облицовкой из ЦСП и двускатной крышей - последний тренд
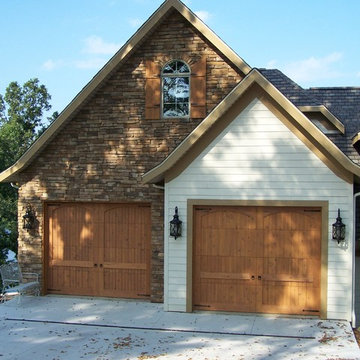
This beautiful structure was built to be our own personal home. Since it had been 6 years since our last entry we decided to enter it in the Parade of homes that year and again we one "Builders Choice", 1st place "Landscaping" and 3rd place "Interior Design"
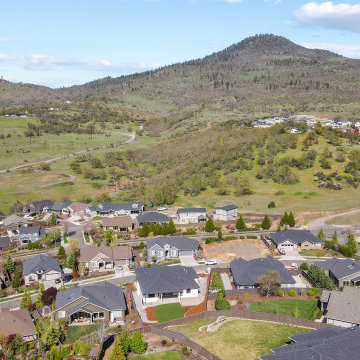
На фото: большой, одноэтажный, белый частный загородный дом в средиземноморском стиле с облицовкой из ЦСП, вальмовой крышей, крышей из гибкой черепицы и черной крышей
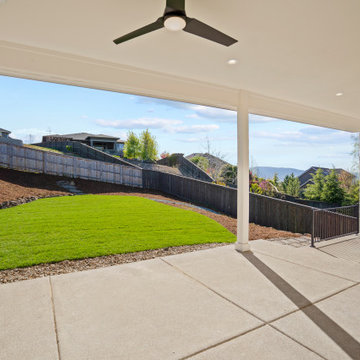
Свежая идея для дизайна: большой, одноэтажный, белый частный загородный дом в средиземноморском стиле с облицовкой из ЦСП, вальмовой крышей, крышей из гибкой черепицы и черной крышей - отличное фото интерьера
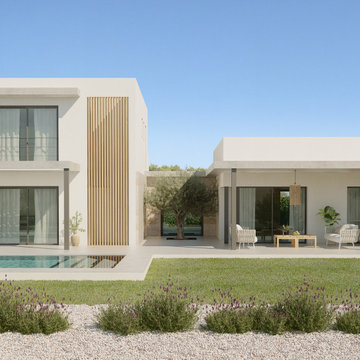
Este gran proyecto se ubica sobre dos parcelas, así decidimos situar la vivienda en la parcela topográficamente más elevada para maximizar las vistas al mar y crear un gran jardín delantero que funciona de amortiguador entre la vivienda y la vía pública. Las líneas modernas de los volúmenes dialogan con los materiales típicos de la isla creando una vivienda menorquina y contemporánea.
El proyecto diferencia dos volúmenes separados por un patio que aporta luz natural, ventilación cruzada y amplitud visual. Cada volumen tiene una función diferenciada, en el primero situamos la zona de día en un gran espacio diáfano profundamente conectado con el exterior, el segundo en cambio alberga, en dos plantas, las habitaciones y los espacios de servicio creando la privacidad necesaria para su uso.
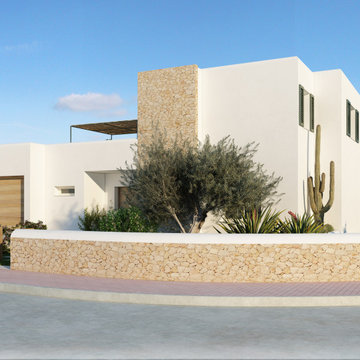
Esta parcela plana en esquina goza de orientación Sur y su mínima pendiente permiten diseñar sin prácticamente condicionantes de partida. Tomamos la decisión de agrupar los espacios de la vivienda en un volumen de dos plantas para así mantener el máximo espacio exterior posible para su disfrute en los días de verano y dejar el espacio suficiente para, en un futuro, situar una piscina.
Para maximizar la iluminación natural interior y la ventilación cruzada situamos un patio central que tiene la misión de extender el horizonte visual y crear en el usuario una percepción de amplitud mucho más allá de los límites de los espacios interiores. Esta técnica de arquitectura pasiva, juntos con otras implementadas en el diseño, minimiza el consumo energético y maximiza el confort interior de la vivienda.
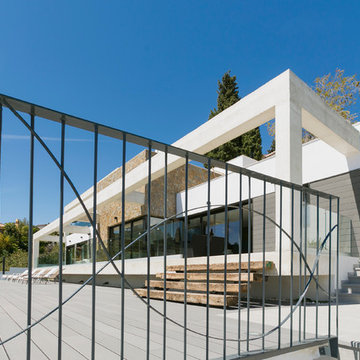
Свежая идея для дизайна: двухэтажный, белый дом среднего размера в средиземноморском стиле с облицовкой из ЦСП и плоской крышей - отличное фото интерьера
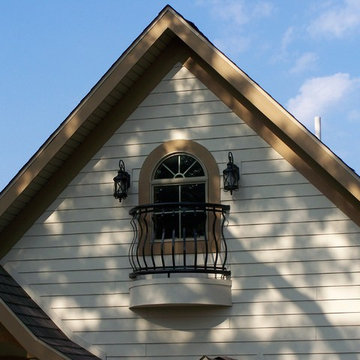
This beautiful structure was built to be our own personal home. Since it had been 6 years since our last entry we decided to enter it in the Parade of homes that year and again we one "Builders Choice", 1st place "Landscaping" and 3rd place "Interior Design"
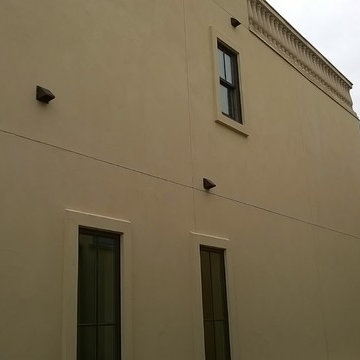
Photos by Larry Tyler
Источник вдохновения для домашнего уюта: огромный, двухэтажный, разноцветный частный загородный дом в средиземноморском стиле с облицовкой из ЦСП, полувальмовой крышей и черепичной крышей
Источник вдохновения для домашнего уюта: огромный, двухэтажный, разноцветный частный загородный дом в средиземноморском стиле с облицовкой из ЦСП, полувальмовой крышей и черепичной крышей
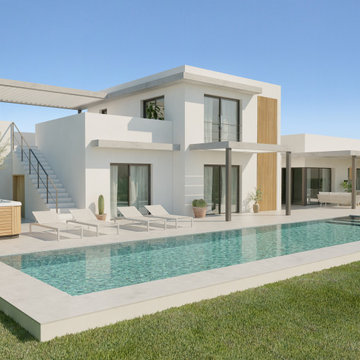
Este gran proyecto se ubica sobre dos parcelas, así decidimos situar la vivienda en la parcela topográficamente más elevada para maximizar las vistas al mar y crear un gran jardín delantero que funciona de amortiguador entre la vivienda y la vía pública. Las líneas modernas de los volúmenes dialogan con los materiales típicos de la isla creando una vivienda menorquina y contemporánea.
El proyecto diferencia dos volúmenes separados por un patio que aporta luz natural, ventilación cruzada y amplitud visual. Cada volumen tiene una función diferenciada, en el primero situamos la zona de día en un gran espacio diáfano profundamente conectado con el exterior, el segundo en cambio alberga, en dos plantas, las habitaciones y los espacios de servicio creando la privacidad necesaria para su uso.
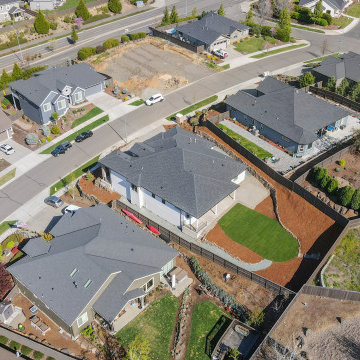
Пример оригинального дизайна: большой, одноэтажный, белый частный загородный дом в средиземноморском стиле с облицовкой из ЦСП, вальмовой крышей, крышей из гибкой черепицы и черной крышей
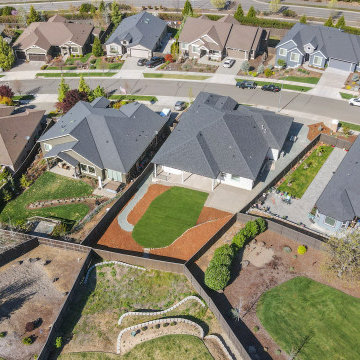
Идея дизайна: большой, одноэтажный, белый частный загородный дом в средиземноморском стиле с облицовкой из ЦСП, вальмовой крышей, крышей из гибкой черепицы и черной крышей
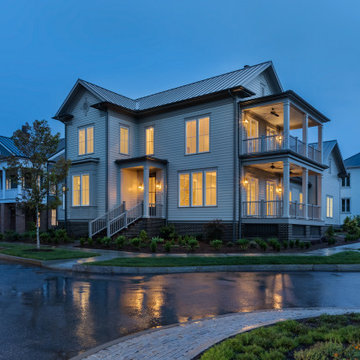
The exterior materials used in the Ashwood Home will allow the homeowner to live without the headache of constant maintenance. The columns are all HB&G structural fiberglass. The siding is Nichiha fiber cement. The frieze details around the home are made up of many detailed pieces, all comprised of materials that will not rot. The porch floors and railing are Timbertech composite. The home was built with efficiency and indoor air quality in mind. The home has Marvin windows, spray foam insulation, efficient HVAC systems and energy recovery ventilators installed. The energy recovery ventilators keep the home feeling fresh and clean with the introduction filtered fresh air from outside.
Красивые дома в средиземноморском стиле с облицовкой из ЦСП – 105 фото фасадов
5