Красивые дома в современном стиле с плоской крышей – 23 044 фото фасадов
Сортировать:
Бюджет
Сортировать:Популярное за сегодня
81 - 100 из 23 044 фото
1 из 5
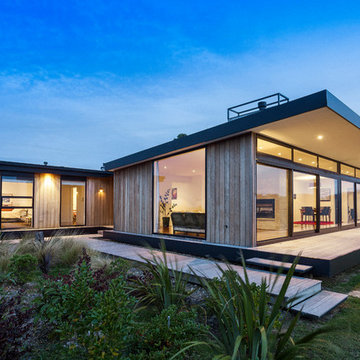
Jamie Armstrong
На фото: одноэтажный, деревянный дом среднего размера в современном стиле с плоской крышей
На фото: одноэтажный, деревянный дом среднего размера в современном стиле с плоской крышей
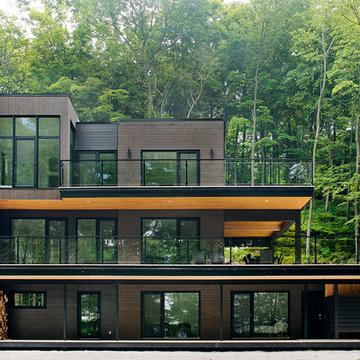
Angus McRitchie
Идея дизайна: трехэтажный, деревянный, коричневый дом среднего размера в современном стиле с плоской крышей
Идея дизайна: трехэтажный, деревянный, коричневый дом среднего размера в современном стиле с плоской крышей
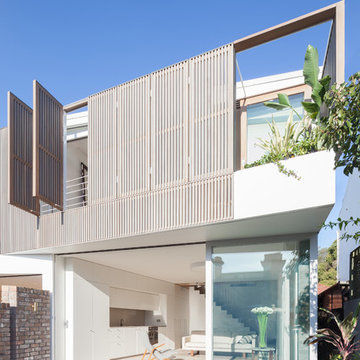
Свежая идея для дизайна: двухэтажный, белый дом в современном стиле с облицовкой из цементной штукатурки и плоской крышей - отличное фото интерьера
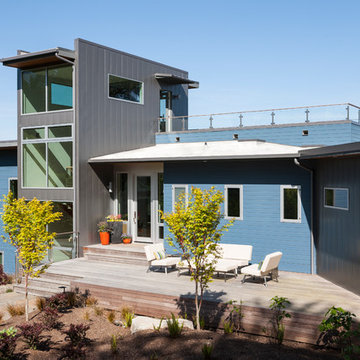
Designed by Johnson Squared, Bainbridge Is., WA © 2014 John Granen
На фото: синий, трехэтажный, большой частный загородный дом в современном стиле с комбинированной облицовкой, плоской крышей и металлической крышей с
На фото: синий, трехэтажный, большой частный загородный дом в современном стиле с комбинированной облицовкой, плоской крышей и металлической крышей с
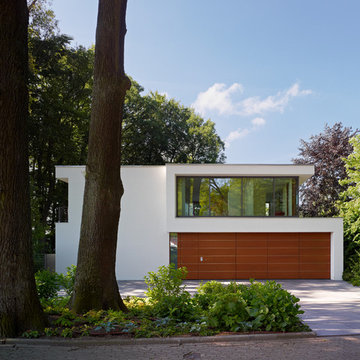
На фото: большой, двухэтажный, белый дом в современном стиле с плоской крышей с
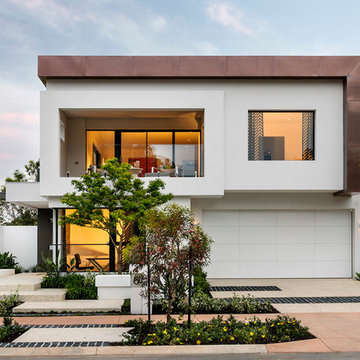
Свежая идея для дизайна: двухэтажный, белый дом в современном стиле с плоской крышей - отличное фото интерьера
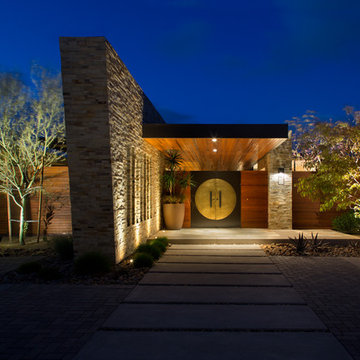
Brady Architectural Photography
Идея дизайна: большой, двухэтажный, разноцветный дом в современном стиле с комбинированной облицовкой и плоской крышей
Идея дизайна: большой, двухэтажный, разноцветный дом в современном стиле с комбинированной облицовкой и плоской крышей
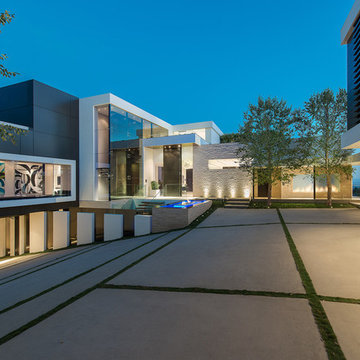
Laurel Way Beverly Hills luxury modern home exterior design. Photo by William MacCollum.
Идея дизайна: огромный, трехэтажный, разноцветный частный загородный дом в современном стиле с комбинированной облицовкой, плоской крышей и входной группой
Идея дизайна: огромный, трехэтажный, разноцветный частный загородный дом в современном стиле с комбинированной облицовкой, плоской крышей и входной группой
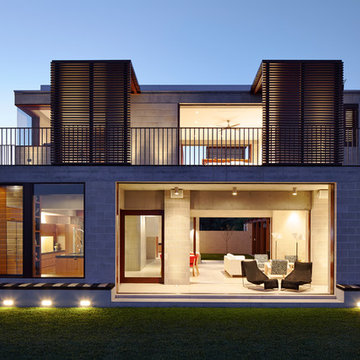
Porebski Architects, Beach House 2.
A simple palette of materials and finishes, executed with finely detailed precision and requiring minimal maintenance, create the light sensibility of the structure. Operable layers of the facade generate the transparency of the house, where primary visual and physical connections are made to the surrounding natural site features. Sliding timber shutters and cavity sliding windows and doors allow spaces to open seamlessly, blurring the demarcation between inside and out.
Photo: Conor Quinn
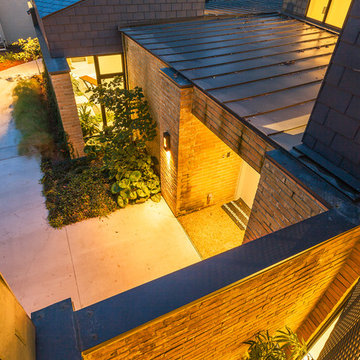
The angles of the old home and the contemporary addition come together to create unique shapes.
Photo: Ryan Farnau
На фото: большой, двухэтажный, красный дом в современном стиле с комбинированной облицовкой и плоской крышей
На фото: большой, двухэтажный, красный дом в современном стиле с комбинированной облицовкой и плоской крышей
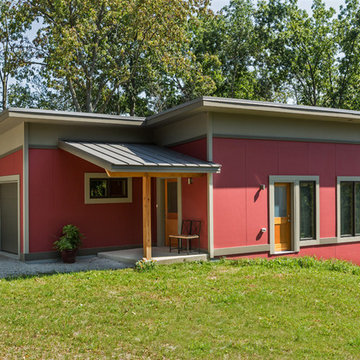
Edmunds Studios Photography.
By design, the entrance of the home is minimized to down play the appearance from the street.
Стильный дизайн: красный, маленький, двухэтажный частный загородный дом в современном стиле с облицовкой из ЦСП и плоской крышей для на участке и в саду - последний тренд
Стильный дизайн: красный, маленький, двухэтажный частный загородный дом в современном стиле с облицовкой из ЦСП и плоской крышей для на участке и в саду - последний тренд
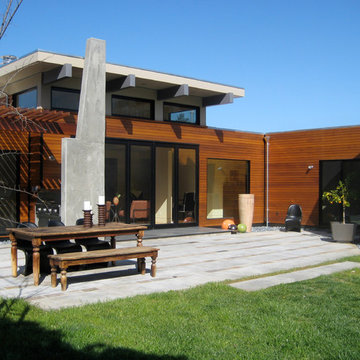
Jonathan Pearlman Elevation Architects
Свежая идея для дизайна: огромный, одноэтажный, серый частный загородный дом в современном стиле с облицовкой из цементной штукатурки и плоской крышей - отличное фото интерьера
Свежая идея для дизайна: огромный, одноэтажный, серый частный загородный дом в современном стиле с облицовкой из цементной штукатурки и плоской крышей - отличное фото интерьера
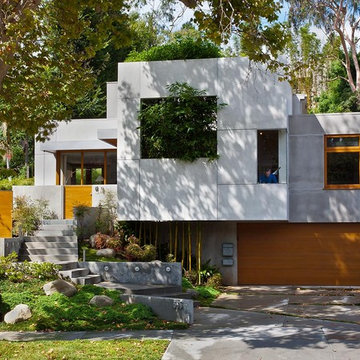
Modern Residence with Asian influence
Barry Schwartz Photography
Свежая идея для дизайна: двухэтажный дом в современном стиле с облицовкой из цементной штукатурки и плоской крышей - отличное фото интерьера
Свежая идея для дизайна: двухэтажный дом в современном стиле с облицовкой из цементной штукатурки и плоской крышей - отличное фото интерьера
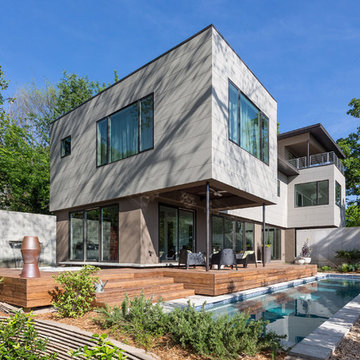
Pool oasis in Atlanta. Pool oasis in Atlanta with large deck. The pool finish is Pebble Sheen by Pebble Tec, the dimensions are 8' wide x 50' long. The deck is Dasso XTR bamboo decking.
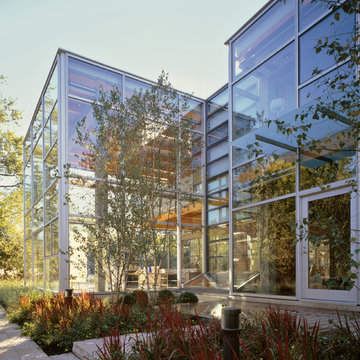
Photography-Hedrich Blessing
Glass House:
The design objective was to build a house for my wife and three kids, looking forward in terms of how people live today. To experiment with transparency and reflectivity, removing borders and edges from outside to inside the house, and to really depict “flowing and endless space”. To construct a house that is smart and efficient in terms of construction and energy, both in terms of the building and the user. To tell a story of how the house is built in terms of the constructability, structure and enclosure, with the nod to Japanese wood construction in the method in which the concrete beams support the steel beams; and in terms of how the entire house is enveloped in glass as if it was poured over the bones to make it skin tight. To engineer the house to be a smart house that not only looks modern, but acts modern; every aspect of user control is simplified to a digital touch button, whether lights, shades/blinds, HVAC, communication/audio/video, or security. To develop a planning module based on a 16 foot square room size and a 8 foot wide connector called an interstitial space for hallways, bathrooms, stairs and mechanical, which keeps the rooms pure and uncluttered. The base of the interstitial spaces also become skylights for the basement gallery.
This house is all about flexibility; the family room, was a nursery when the kids were infants, is a craft and media room now, and will be a family room when the time is right. Our rooms are all based on a 16’x16’ (4.8mx4.8m) module, so a bedroom, a kitchen, and a dining room are the same size and functions can easily change; only the furniture and the attitude needs to change.
The house is 5,500 SF (550 SM)of livable space, plus garage and basement gallery for a total of 8200 SF (820 SM). The mathematical grid of the house in the x, y and z axis also extends into the layout of the trees and hardscapes, all centered on a suburban one-acre lot.
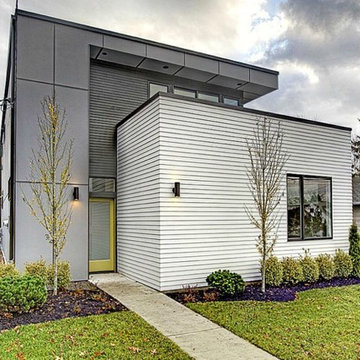
Источник вдохновения для домашнего уюта: двухэтажный, серый дом среднего размера в современном стиле с комбинированной облицовкой и плоской крышей
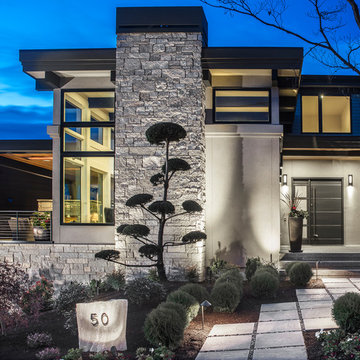
Пример оригинального дизайна: большой, трехэтажный, белый частный загородный дом в современном стиле с комбинированной облицовкой и плоской крышей

Morgan Nowland
Идея дизайна: двухэтажный, большой, разноцветный частный загородный дом в современном стиле с комбинированной облицовкой и плоской крышей
Идея дизайна: двухэтажный, большой, разноцветный частный загородный дом в современном стиле с комбинированной облицовкой и плоской крышей
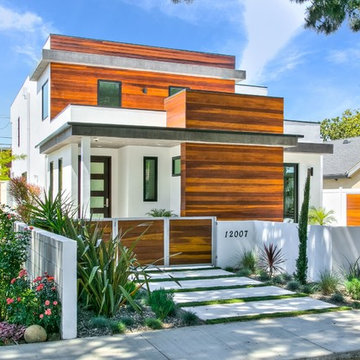
Идея дизайна: двухэтажный, белый частный загородный дом среднего размера в современном стиле с комбинированной облицовкой, плоской крышей и металлической крышей
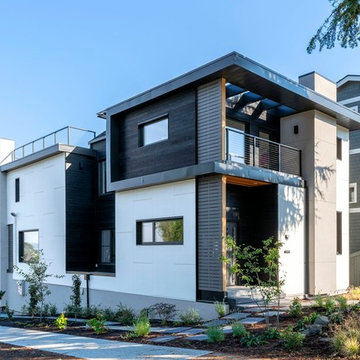
На фото: белый, двухэтажный частный загородный дом в современном стиле с комбинированной облицовкой и плоской крышей с
Красивые дома в современном стиле с плоской крышей – 23 044 фото фасадов
5