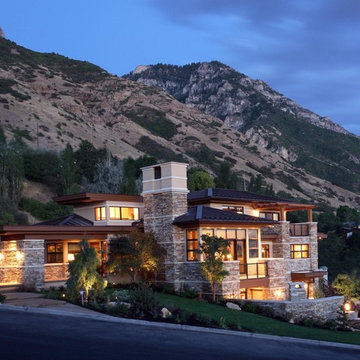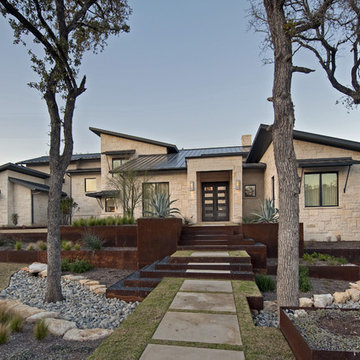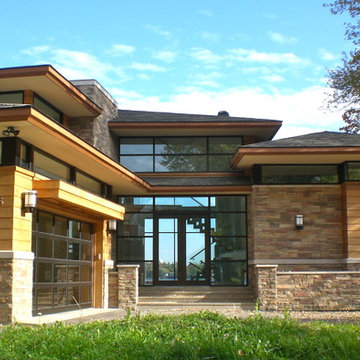Красивые дома в современном стиле с облицовкой из камня – 5 212 фото фасадов
Сортировать:
Бюджет
Сортировать:Популярное за сегодня
241 - 260 из 5 212 фото
1 из 3
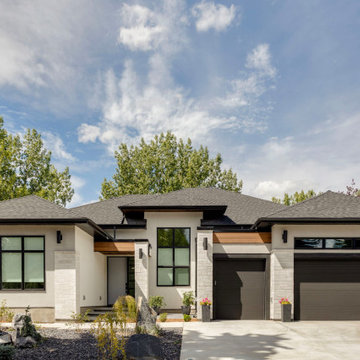
Пример оригинального дизайна: одноэтажный, серый частный загородный дом в современном стиле с облицовкой из камня
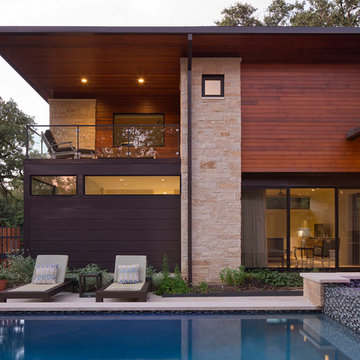
Paul Bardagjy Photography
На фото: двухэтажный дом среднего размера в современном стиле с облицовкой из камня и вальмовой крышей
На фото: двухэтажный дом среднего размера в современном стиле с облицовкой из камня и вальмовой крышей
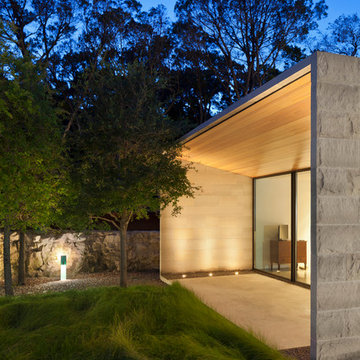
Andrea Calo
Пример оригинального дизайна: большой, одноэтажный, бежевый дом в современном стиле с облицовкой из камня
Пример оригинального дизайна: большой, одноэтажный, бежевый дом в современном стиле с облицовкой из камня
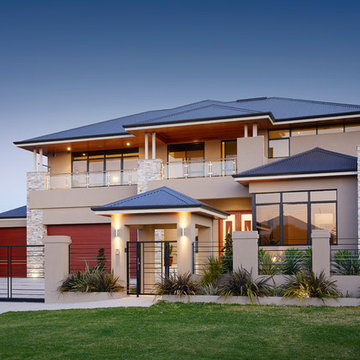
Nulook Homes
Стильный дизайн: большой, трехэтажный, бежевый дом в современном стиле с облицовкой из камня - последний тренд
Стильный дизайн: большой, трехэтажный, бежевый дом в современном стиле с облицовкой из камня - последний тренд
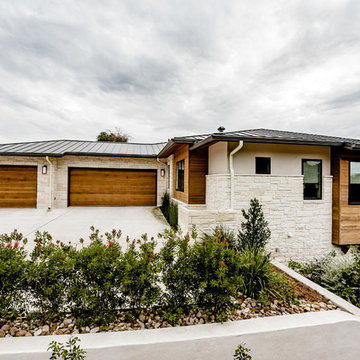
An Indoor Lady
Пример оригинального дизайна: одноэтажный, бежевый частный загородный дом в современном стиле с облицовкой из камня, вальмовой крышей и металлической крышей
Пример оригинального дизайна: одноэтажный, бежевый частный загородный дом в современном стиле с облицовкой из камня, вальмовой крышей и металлической крышей
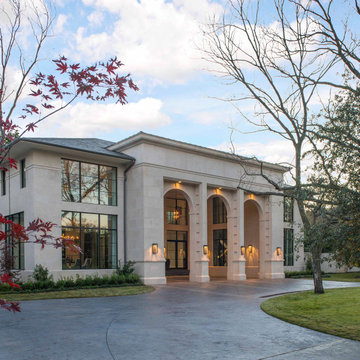
A modern take on an Italian renaissance home
Стильный дизайн: огромный, двухэтажный, бежевый частный загородный дом в современном стиле с облицовкой из камня, вальмовой крышей и крышей из гибкой черепицы - последний тренд
Стильный дизайн: огромный, двухэтажный, бежевый частный загородный дом в современном стиле с облицовкой из камня, вальмовой крышей и крышей из гибкой черепицы - последний тренд

На фото: большой, одноэтажный, белый дом в современном стиле с облицовкой из камня и металлической крышей с
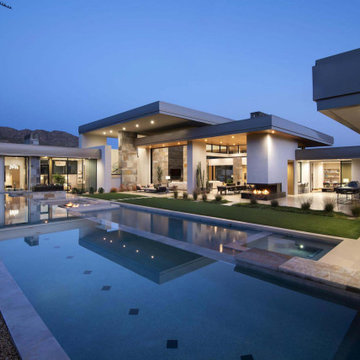
With adjacent neighbors within a fairly dense section of Paradise Valley, Arizona, C.P. Drewett sought to provide a tranquil retreat for a new-to-the-Valley surgeon and his family who were seeking the modernism they loved though had never lived in. With a goal of consuming all possible site lines and views while maintaining autonomy, a portion of the house — including the entry, office, and master bedroom wing — is subterranean. This subterranean nature of the home provides interior grandeur for guests but offers a welcoming and humble approach, fully satisfying the clients requests.
While the lot has an east-west orientation, the home was designed to capture mainly north and south light which is more desirable and soothing. The architecture’s interior loftiness is created with overlapping, undulating planes of plaster, glass, and steel. The woven nature of horizontal planes throughout the living spaces provides an uplifting sense, inviting a symphony of light to enter the space. The more voluminous public spaces are comprised of stone-clad massing elements which convert into a desert pavilion embracing the outdoor spaces. Every room opens to exterior spaces providing a dramatic embrace of home to natural environment.
Grand Award winner for Best Interior Design of a Custom Home
The material palette began with a rich, tonal, large-format Quartzite stone cladding. The stone’s tones gaveforth the rest of the material palette including a champagne-colored metal fascia, a tonal stucco system, and ceilings clad with hemlock, a tight-grained but softer wood that was tonally perfect with the rest of the materials. The interior case goods and wood-wrapped openings further contribute to the tonal harmony of architecture and materials.
Grand Award Winner for Best Indoor Outdoor Lifestyle for a Home This award-winning project was recognized at the 2020 Gold Nugget Awards with two Grand Awards, one for Best Indoor/Outdoor Lifestyle for a Home, and another for Best Interior Design of a One of a Kind or Custom Home.
At the 2020 Design Excellence Awards and Gala presented by ASID AZ North, Ownby Design received five awards for Tonal Harmony. The project was recognized for 1st place – Bathroom; 3rd place – Furniture; 1st place – Kitchen; 1st place – Outdoor Living; and 2nd place – Residence over 6,000 square ft. Congratulations to Claire Ownby, Kalysha Manzo, and the entire Ownby Design team.
Tonal Harmony was also featured on the cover of the July/August 2020 issue of Luxe Interiors + Design and received a 14-page editorial feature entitled “A Place in the Sun” within the magazine.
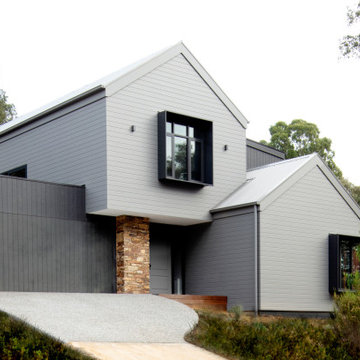
weatherboard, concealed garage, metal window surround, bush setting, aluminium window frames
Стильный дизайн: большой, двухэтажный, серый частный загородный дом в современном стиле с облицовкой из камня, двускатной крышей и металлической крышей - последний тренд
Стильный дизайн: большой, двухэтажный, серый частный загородный дом в современном стиле с облицовкой из камня, двускатной крышей и металлической крышей - последний тренд
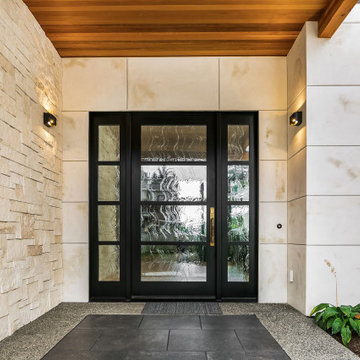
Builder: Adam Leland Homes
Product: White Limestone Thin Veneer, White Limestone Honed
Источник вдохновения для домашнего уюта: большой, двухэтажный, белый частный загородный дом в современном стиле с облицовкой из камня и плоской крышей
Источник вдохновения для домашнего уюта: большой, двухэтажный, белый частный загородный дом в современном стиле с облицовкой из камня и плоской крышей
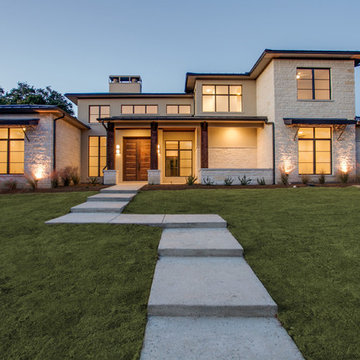
На фото: большой, двухэтажный, бежевый частный загородный дом в современном стиле с облицовкой из камня и вальмовой крышей
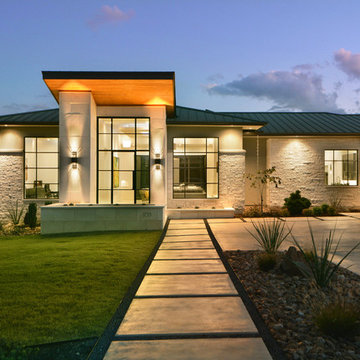
Integrity Builders Austin / Follow Us On Facebook / Travis Baker - Twist Tours Photography
Стильный дизайн: одноэтажный, бежевый дом среднего размера в современном стиле с облицовкой из камня - последний тренд
Стильный дизайн: одноэтажный, бежевый дом среднего размера в современном стиле с облицовкой из камня - последний тренд
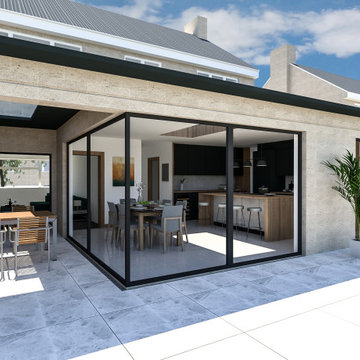
This full width rear extension was designed to frame key views down the garden for a family that love being outdoors. In addition the brief was to create a series of indoor/ outdoor spaces that would allow the clients to make full use of the garden throughout the year.
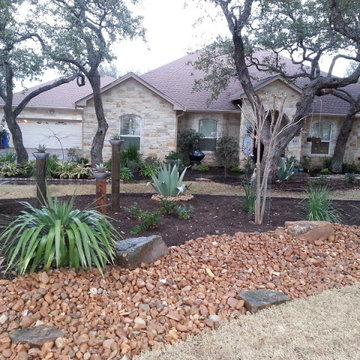
In this landscape design for the owners of this Spicewood, TX house, we created a pebble border to highlight this part of the yard. The river rock border highlights the trees. We also planted succulents which help to add more interest to the areas in between the trees. We surrounded the large succulent with the same type of pebble, which helps to pull the whole design together. The planters attached to wooden logs of various heights also add a different look.
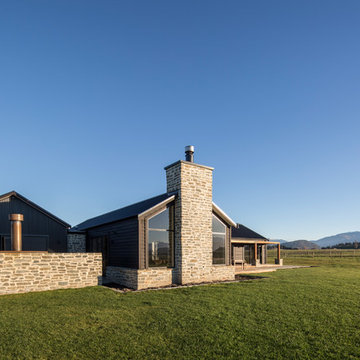
Photo credit: Graham Warman Photography
Стильный дизайн: большой, одноэтажный, бежевый частный загородный дом в современном стиле с облицовкой из камня, полувальмовой крышей и металлической крышей - последний тренд
Стильный дизайн: большой, одноэтажный, бежевый частный загородный дом в современном стиле с облицовкой из камня, полувальмовой крышей и металлической крышей - последний тренд
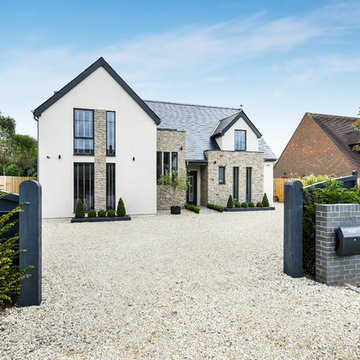
Timber Framed 2,700sq ft family home
Идея дизайна: большой, трехэтажный, белый частный загородный дом в современном стиле с облицовкой из камня и вальмовой крышей
Идея дизайна: большой, трехэтажный, белый частный загородный дом в современном стиле с облицовкой из камня и вальмовой крышей
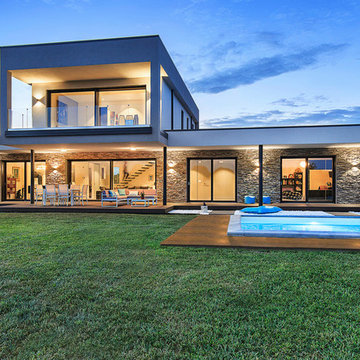
Stefano Pedroni
Пример оригинального дизайна: большой, двухэтажный, серый частный загородный дом в современном стиле с облицовкой из камня, плоской крышей и крышей из смешанных материалов
Пример оригинального дизайна: большой, двухэтажный, серый частный загородный дом в современном стиле с облицовкой из камня, плоской крышей и крышей из смешанных материалов
Красивые дома в современном стиле с облицовкой из камня – 5 212 фото фасадов
13
