Красивые дома в современном стиле с облицовкой из бетона – 3 166 фото фасадов
Сортировать:
Бюджет
Сортировать:Популярное за сегодня
81 - 100 из 3 166 фото
1 из 3
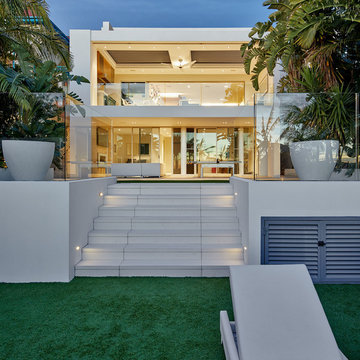
modern house
На фото: большой, трехэтажный, белый частный загородный дом в современном стиле с облицовкой из бетона, плоской крышей и металлической крышей с
На фото: большой, трехэтажный, белый частный загородный дом в современном стиле с облицовкой из бетона, плоской крышей и металлической крышей с
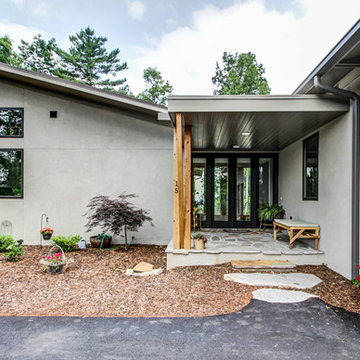
На фото: большой, двухэтажный, серый дом в современном стиле с облицовкой из бетона и односкатной крышей
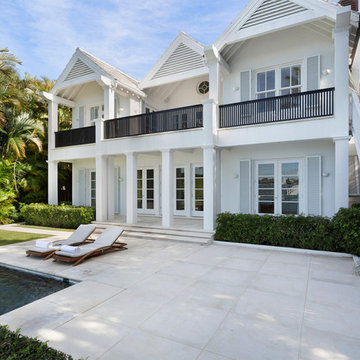
Rear Exterior
Стильный дизайн: двухэтажный, белый частный загородный дом среднего размера в современном стиле с облицовкой из бетона, двускатной крышей и черепичной крышей - последний тренд
Стильный дизайн: двухэтажный, белый частный загородный дом среднего размера в современном стиле с облицовкой из бетона, двускатной крышей и черепичной крышей - последний тренд
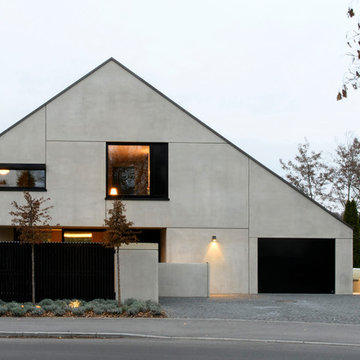
На фото: большой, трехэтажный, серый частный загородный дом в современном стиле с облицовкой из бетона и двускатной крышей
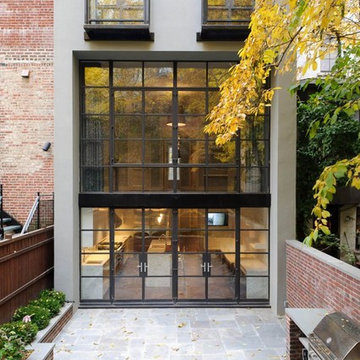
Идея дизайна: трехэтажный, серый таунхаус в современном стиле с облицовкой из бетона и плоской крышей
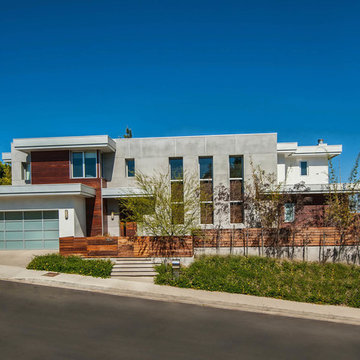
Interior design work by Jill Wolff -
www.jillwolffdesign.com, Photos by Adam Latham - www.belairphotography.com
На фото: дом в современном стиле с облицовкой из бетона с
На фото: дом в современном стиле с облицовкой из бетона с
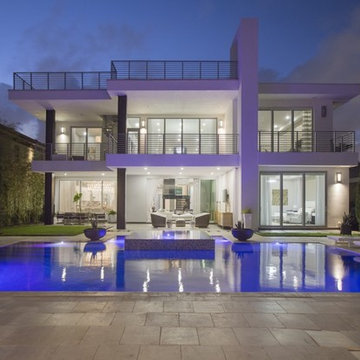
Located in the stunning Intracoastal Waterway of Fort Lauderdale, this spacious 5,874 square foot residence boasts six bedrooms and seven bathrooms. BRITTO CHARETTE capitalized on the home’s 24-foot ceilings in the common areas and the views from the wraparound balconies to create a feeling of openness and tranquility
Photographer: Alexia Fodere
Modern interior decorators, Modern interior decorator, Contemporary Interior Designers, Contemporary Interior Designer, Interior design decorators, Interior design decorator, Interior Decoration and Design, Black Interior Designers, Black Interior Designer
Interior designer, Interior designers, Interior design decorators, Interior design decorator, Home interior designers, Home interior designer, Interior design companies, interior decorators, Interior decorator, Decorators, Decorator, Miami Decorators, Miami Decorator, Decorators, Miami Decorator, Miami Interior Design Firm, Interior Design Firms, Interior Designer Firm, Interior Designer Firms, Interior design, Interior designs, home decorators, Ocean front, Luxury home in Miami Beach, Living Room, master bedroom, master bathroom, powder room, Miami, Miami Interior Designers, Miami Interior Designer, Interior Designers Miami, Interior Designer Miami, Modern Interior Designers, Modern Interior Designer, Interior decorating Miami
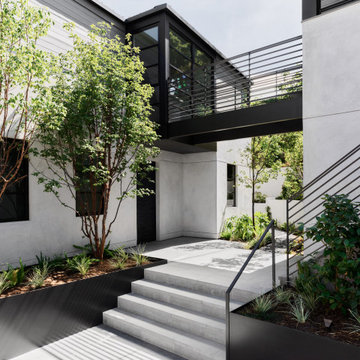
Featured in Galerie Magazine, this formerly Mediterranean-style house in Sausalito was completely transformed into a bold, contemporary home with sweeping views of the bay. The strong and sensitive design collaboration between Nicole Hollis and John Lum was perfectly executed to frame the owner’s extensive art and furniture collection. Appointed throughout with custom architectural metal and woodwork touches, this home features a centerpiece cantilevered steel and oak stair and double steel and glass bridges.
John Lum Architecture
NICOLEHOLLIS
Arterra Landscape Architects
Douglas Friedman Photography
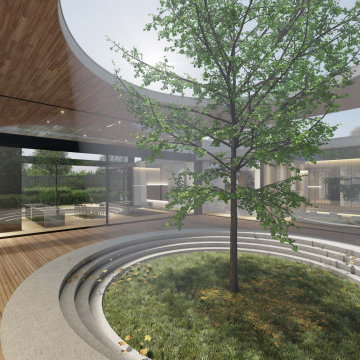
Berwick Modern House
Taking advantage of this 1.52 acre block of land in Beaumont Road Berwick, we designed a unique Architecture form that blends within the open surrounding leafy, hilly and relaxing site.
On the East side we have the private open space, the stone masonry wall juxtaposed with the long cantilevered rectangular form.
On the North, we proposed for an open Courtyard, where habitable rooms are placed surrounding the ornamental tree, allows for a good connection from external to interior and drenched with natural lights from the North.
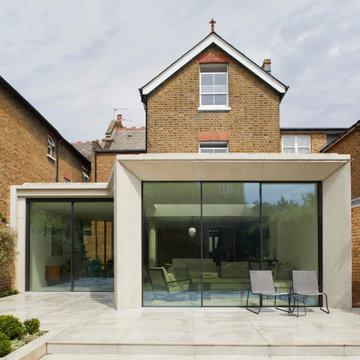
A key element to the design was the introduction of an angled glazed atrium / courtyard garden providing natural light and green views at the centre of the plan. The angled form allows for slices of green to be seen from the main front reception and draws the eye to the rear addition.
The angled treatment of the rear façade provides for a generous terrace for alfresco dining and reflects the courtyard design. Internally the angled and stepped glazed panels provide panoramic views to the garden and beyond.
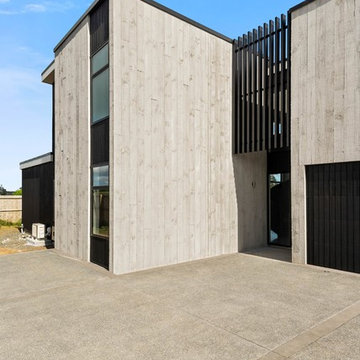
Comprised of a set of strong inter-connecting volumes, this contemporary home exudes quality, class and effortless cool. Natural concrete provides a grounding force both inside and out, with timber elements adding warmth and charm to the minimalist interior.
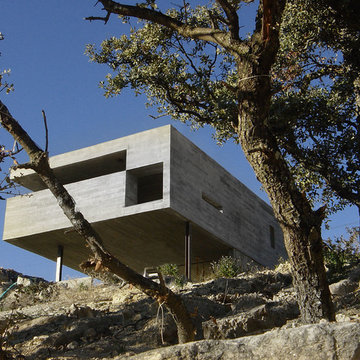
Источник вдохновения для домашнего уюта: большой, трехэтажный, серый дом в современном стиле с облицовкой из бетона и плоской крышей
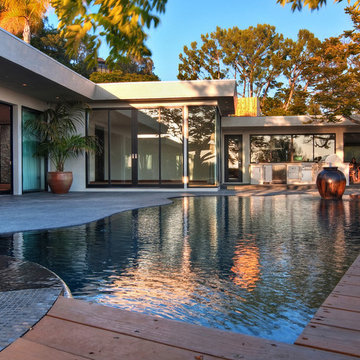
This contemporary back yard was designed for entertaining. Large Fleetwood doors stack back so the living room is completely open to the back yard. A fully appointed outdoor kitchen shares a wall with the main kitchen. A wide, pass-through window and two doors allow easy access between the two kitchens. The modern swimming pool has a freeform curved shape, striking zero edge, and thoughtful 18"-deep conversation area at one end, which is centered around a water feature made from an oversized vintage urn. Along the back edge of the pool, an elevated teak walkway allows guests to enjoy the beautiful hillside views.
Photography by Jon Robershaw
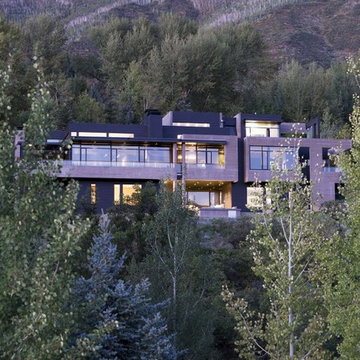
Contemporary Denver Residence
Источник вдохновения для домашнего уюта: огромный, трехэтажный дом в современном стиле с облицовкой из бетона
Источник вдохновения для домашнего уюта: огромный, трехэтажный дом в современном стиле с облицовкой из бетона
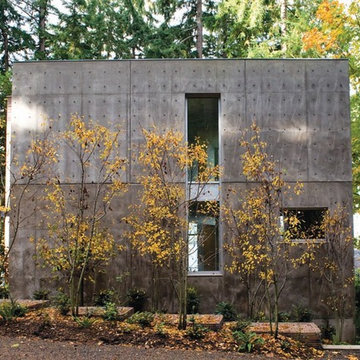
Exterior - photos by Andrew Waits
Interior - photos by Roger Turk - Northlight Photography
Идея дизайна: трехэтажный, серый частный загородный дом среднего размера в современном стиле с облицовкой из бетона и плоской крышей
Идея дизайна: трехэтажный, серый частный загородный дом среднего размера в современном стиле с облицовкой из бетона и плоской крышей
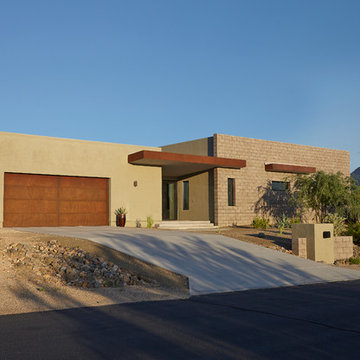
Robin Stancliff
Пример оригинального дизайна: одноэтажный, бежевый частный загородный дом среднего размера в современном стиле с облицовкой из бетона и плоской крышей
Пример оригинального дизайна: одноэтажный, бежевый частный загородный дом среднего размера в современном стиле с облицовкой из бетона и плоской крышей
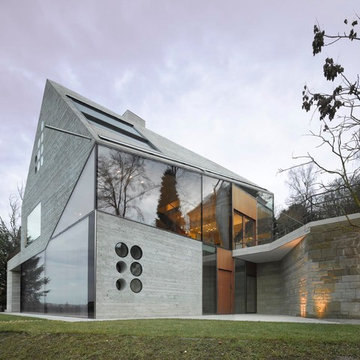
© Roland Halbe Fotografie
Стильный дизайн: трехэтажный, серый дом среднего размера в современном стиле с двускатной крышей и облицовкой из бетона - последний тренд
Стильный дизайн: трехэтажный, серый дом среднего размера в современном стиле с двускатной крышей и облицовкой из бетона - последний тренд
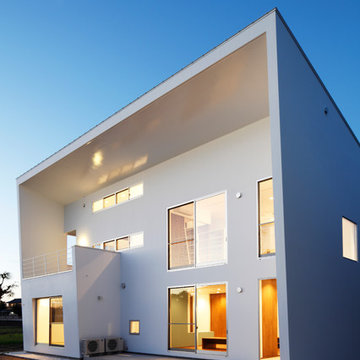
Идея дизайна: двухэтажный, белый частный загородный дом в современном стиле с облицовкой из бетона и плоской крышей
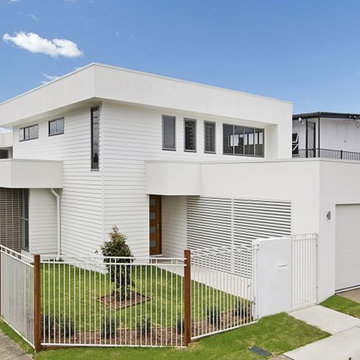
Источник вдохновения для домашнего уюта: большой, двухэтажный, белый частный загородный дом в современном стиле с облицовкой из бетона, плоской крышей и металлической крышей
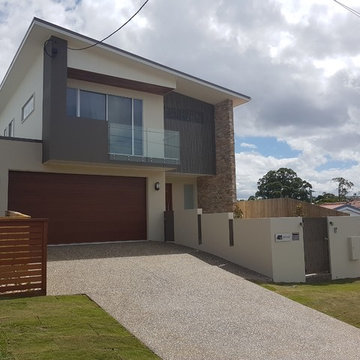
Пример оригинального дизайна: большой, двухэтажный, разноцветный частный загородный дом в современном стиле с облицовкой из бетона, плоской крышей и металлической крышей
Красивые дома в современном стиле с облицовкой из бетона – 3 166 фото фасадов
5