Красивые дома в современном стиле с металлической крышей – 12 255 фото фасадов
Сортировать:
Бюджет
Сортировать:Популярное за сегодня
41 - 60 из 12 255 фото
1 из 3
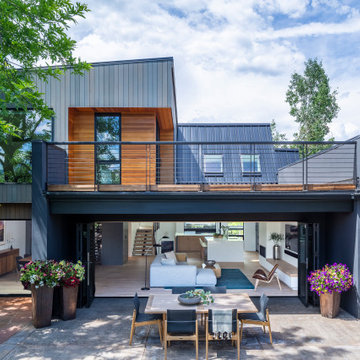
A full view of the house with the folding glass wall wide open to give a super open and free feel.
Пример оригинального дизайна: большой, трехэтажный, серый частный загородный дом в современном стиле с комбинированной облицовкой, односкатной крышей и металлической крышей
Пример оригинального дизайна: большой, трехэтажный, серый частный загородный дом в современном стиле с комбинированной облицовкой, односкатной крышей и металлической крышей
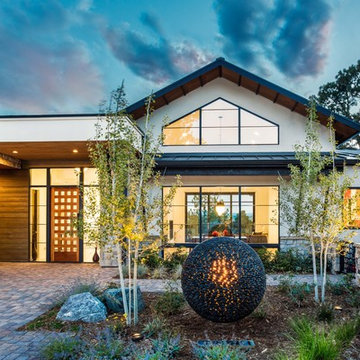
Playful colors jump out from their white background, cozy outdoor spaces contrast with widescreen mountain panoramas, and industrial metal details find their home on light stucco facades. Elements that might at first seem contradictory have been combined into a fresh, harmonized whole. Welcome to Paradox Ranch.
Photos by: J. Walters Photography

軽井沢 太陽の森の家|菊池ひろ建築設計室
撮影 辻岡利之
На фото: двухэтажный, коричневый частный загородный дом среднего размера в современном стиле с облицовкой из бетона, вальмовой крышей и металлической крышей с
На фото: двухэтажный, коричневый частный загородный дом среднего размера в современном стиле с облицовкой из бетона, вальмовой крышей и металлической крышей с
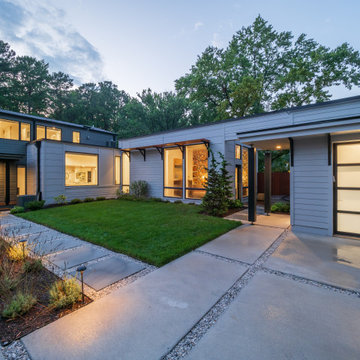
Стильный дизайн: двухэтажный, деревянный, серый частный загородный дом в современном стиле с плоской крышей, металлической крышей, серой крышей и отделкой доской с нащельником - последний тренд
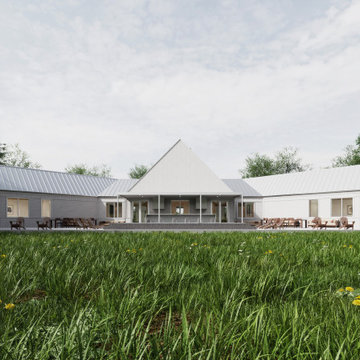
The north facade features a small pool, a bar, and an outdoor kitchen.
Идея дизайна: большой, одноэтажный, деревянный частный загородный дом в современном стиле с двускатной крышей, металлической крышей, серой крышей и отделкой планкеном
Идея дизайна: большой, одноэтажный, деревянный частный загородный дом в современном стиле с двускатной крышей, металлической крышей, серой крышей и отделкой планкеном
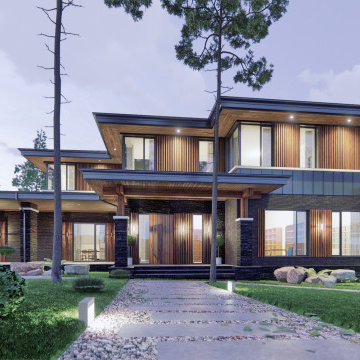
Проект особняка 400м2 в стиле прерий(Ф.Л.Райт)
Расположен среди вековых елей в лесном массиве подмосковья.
Характерная "парящая" кровля и угловые окна делают эту архитектуру максимально воздушной.
Внутри "openspace" гостиная-кухня,6 спален, кабинет
Четкое разделение центральным блоком с обслуживающими помещениями на зоны активного и пассивного времяпровождения

Evening photo of house taken from the rear deck.
Свежая идея для дизайна: одноэтажный, деревянный частный загородный дом в современном стиле с плоской крышей, металлической крышей, отделкой планкеном и коричневой крышей - отличное фото интерьера
Свежая идея для дизайна: одноэтажный, деревянный частный загородный дом в современном стиле с плоской крышей, металлической крышей, отделкой планкеном и коричневой крышей - отличное фото интерьера
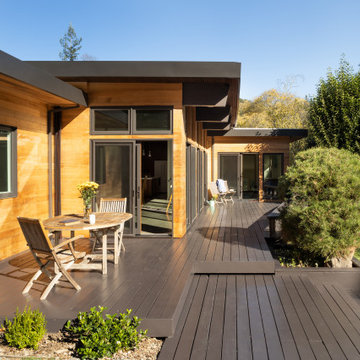
View of house from the deck with new modern flat roof, red cedar siding, large windows and sliding doors.
На фото: одноэтажный, деревянный частный загородный дом в современном стиле с плоской крышей, металлической крышей, отделкой планкеном и коричневой крышей
На фото: одноэтажный, деревянный частный загородный дом в современном стиле с плоской крышей, металлической крышей, отделкой планкеном и коричневой крышей
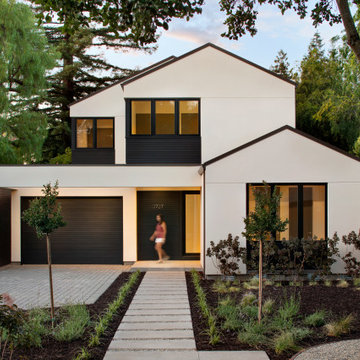
Lots of people were hiring cheep architects to copy what we were doing so we changed it up
Пример оригинального дизайна: двухэтажный, бежевый частный загородный дом среднего размера в современном стиле с двускатной крышей и металлической крышей
Пример оригинального дизайна: двухэтажный, бежевый частный загородный дом среднего размера в современном стиле с двускатной крышей и металлической крышей
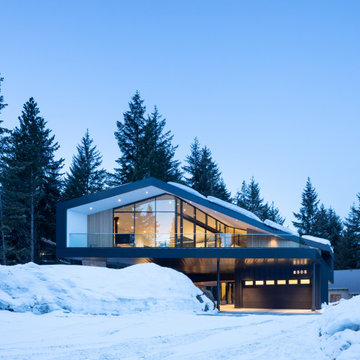
Идея дизайна: трехэтажный, серый частный загородный дом среднего размера в современном стиле с облицовкой из металла и металлической крышей
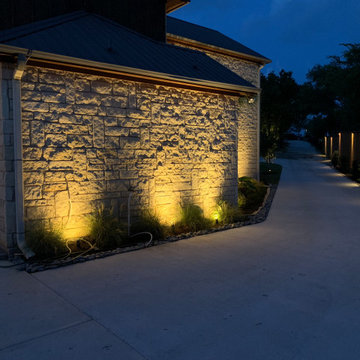
Our customer had us out to his lake house to take care of electrical / general contracting work there. We added a brand new landscape lighting system to his boat dock, staircase down to the dock, pool area and more! We are happy with the way everything turned out!
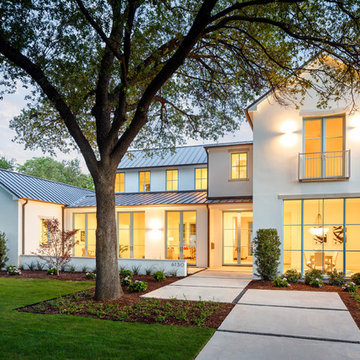
Пример оригинального дизайна: большой, двухэтажный, белый частный загородный дом в современном стиле с облицовкой из цементной штукатурки и металлической крышей

credits -
design: Matthew O. Daby - m.o.daby design
interior design: Angela Mechaley - m.o.daby design
construction: Hayes Brothers Construction
cabinets & casework: Red Bear Woodworks
structural engineer: Darla Wall - Willamette Building Solutions
photography: Kenton Waltz & Erin Riddle - KLIK Concepts
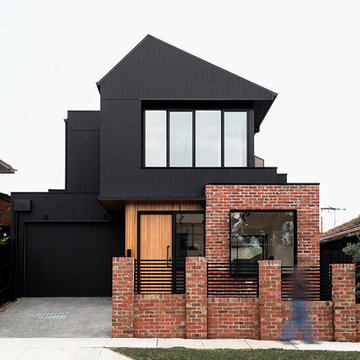
The front facade is composed of bricks, shiplap timbercladding and James Hardie Scyon Axon cladding, painted in Dulux Blackwood Bay.
На фото: деревянный, черный, двухэтажный частный загородный дом среднего размера в современном стиле с двускатной крышей и металлической крышей с
На фото: деревянный, черный, двухэтажный частный загородный дом среднего размера в современном стиле с двускатной крышей и металлической крышей с

The Kiguchi family moved into their Austin, Texas home in 1994. Built in the 1980’s as part of a neighborhood development, they happily raised their family here but longed for something more contemporary. Once they became empty nesters, they decided it was time for a major remodel. After spending many years visiting Austin AIA Home Tours that highlight contemporary residential architecture, they had a lot of ideas and in 2013 were ready to interview architects and get their renovation underway.
The project turned into a major remodel due to an unstable foundation. Architects Ben Arbib and Ed Hughey, of Arbib Hughey Design were hired to solve the structural issue and look for inspiration in the bones of the house, which sat on top of a hillside and was surrounded by great views.
Unfortunately, with the old floor plan, the beautiful views were hidden by small windows that were poorly placed. In order to bring more natural light into the house the window sizes and configurations had to be addressed, all while keeping in mind the homeowners desire for a modern look and feel.
To achieve a more contemporary and sophisticated front of house, a new entry was designed that included removing a two-story bay window and porch. The entrance of the home also became more integrated with the landscape creating a template for new foliage to be planted. Older exterior materials were updated to incorporate a more muted palette of colors with a metal roof, dark grey siding in the back and white stucco in the front. Deep eaves were added over many of the new large windows for clean lines and sun protection.
“Inside it was about opening up the floor plan, expanding the views throughout the house, and updating the material palette to get a modern look that was also warm and inviting,” said Ben from Arbib Hughey Design. “Prior to the remodel, the house had the typical separation of rooms. We removed the walls between them and changed all of the windows to Milgard Thermally Improved Aluminum to connect the inside with the outside. No matter where you are you get nice views and natural light.”
The architects wanted to create some drama, which they accomplished with the window placement and opening up the interior floor plan to an open concept approach. Cabinetry was used to help delineate intimate spaces. To add warmth to an all-white living room, white-washed oak wood floors were installed and pine planks were used around the fireplace. The large windows served as artwork bringing the color of nature into the space.
An octagon shaped, elevated dining room, (named “the turret”), had a big impact on the design of the house. They architects rounded the corners and added larger window openings overlooking a new sunken garden. The great room was also softened by rounding out the corners and that circular theme continued throughout the house, being picked up in skylight wells and kitchen cabinetry. A staircase leading to a catwalk was added and the result was a two-story window wall that flooded the home with natural light.
When asked why Milgard® Thermally Improved Aluminum windows were selected, the architectural team listed many reasons:
1) Aesthetics: “We liked the slim profiles and narrow sightlines. The window frames never get in the way of the view and that was important to us. They also have a very contemporary look that went well with our design.”
2) Options: “We liked that we could get large sliding doors that matched the windows, giving us a very cohesive look and feel throughout the project.”
3) Cost Effective: “Milgard windows are affordable. You get a good product at a good price.”
4) Custom Sizes: “Milgard windows are customizable, which allowed us to get the right window for each location.”
Ready to take on your own traditional to modern home remodeling project? Arbib Hughey Design advises, “Work with a good architect. That means picking a team that is creative, communicative, listens well and is responsive. We think it’s important for an architect to listen to their clients and give them something they want, not something the architect thinks they should have. At the same time you want an architect who is willing and able to think outside the box and offer up design options that you may not have considered. Design is about a lot of back and forth, trying out ideas, getting feedback and trying again.”
The home was completely transformed into a unique, contemporary house perfectly integrated with its site. Internally the home has a natural flow for the occupants and externally it is integrated with the surroundings taking advantage of great natural light. As a side note, it was highly praised as part of the Austin AIA homes tour.
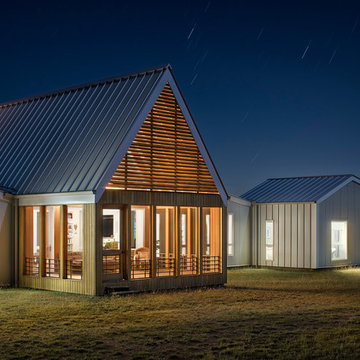
The temple-like screen porch extends from the volume containing the main living spaces.
Photo by Paul Finkel | Piston Design
На фото: одноэтажный, белый частный загородный дом среднего размера в современном стиле с комбинированной облицовкой, двускатной крышей и металлической крышей
На фото: одноэтажный, белый частный загородный дом среднего размера в современном стиле с комбинированной облицовкой, двускатной крышей и металлической крышей
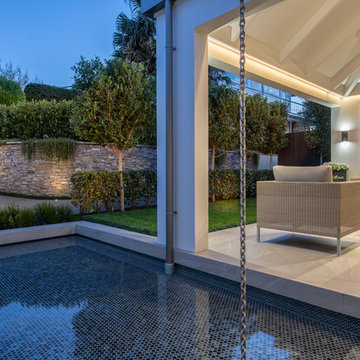
Mike Holman
Источник вдохновения для домашнего уюта: большой, трехэтажный, серый таунхаус в современном стиле с вальмовой крышей и металлической крышей
Источник вдохновения для домашнего уюта: большой, трехэтажный, серый таунхаус в современном стиле с вальмовой крышей и металлической крышей

Стильный дизайн: двухэтажный, белый, большой частный загородный дом в современном стиле с облицовкой из камня, двускатной крышей и металлической крышей - последний тренд
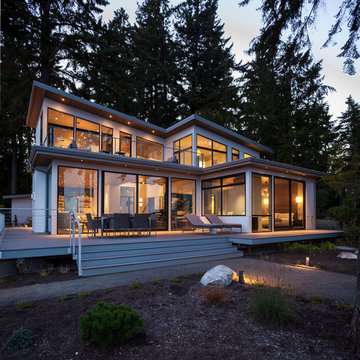
John Granen
Пример оригинального дизайна: двухэтажный, серый частный загородный дом в современном стиле с облицовкой из ЦСП, односкатной крышей и металлической крышей
Пример оригинального дизайна: двухэтажный, серый частный загородный дом в современном стиле с облицовкой из ЦСП, односкатной крышей и металлической крышей
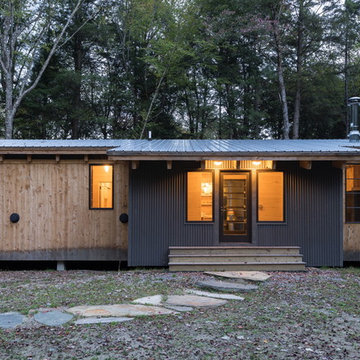
Photo: Derrick Barrett
Свежая идея для дизайна: одноэтажный, коричневый частный загородный дом в современном стиле с комбинированной облицовкой, односкатной крышей и металлической крышей - отличное фото интерьера
Свежая идея для дизайна: одноэтажный, коричневый частный загородный дом в современном стиле с комбинированной облицовкой, односкатной крышей и металлической крышей - отличное фото интерьера
Красивые дома в современном стиле с металлической крышей – 12 255 фото фасадов
3