Красивые дома в морском стиле с двускатной крышей – 6 945 фото фасадов
Сортировать:
Бюджет
Сортировать:Популярное за сегодня
61 - 80 из 6 945 фото
1 из 3
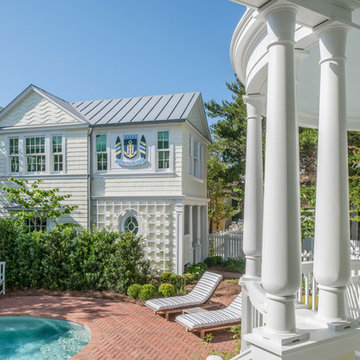
Hester + Hardaway Photographers
Свежая идея для дизайна: двухэтажный, деревянный, белый частный загородный дом среднего размера в морском стиле с двускатной крышей и металлической крышей - отличное фото интерьера
Свежая идея для дизайна: двухэтажный, деревянный, белый частный загородный дом среднего размера в морском стиле с двускатной крышей и металлической крышей - отличное фото интерьера
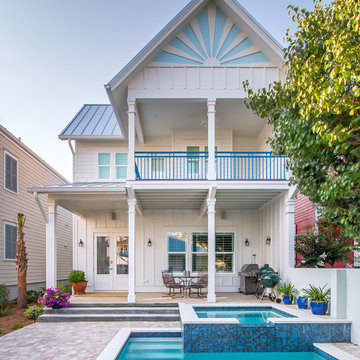
Greg Reigler
На фото: двухэтажный, деревянный, белый дом среднего размера в морском стиле с двускатной крышей с
На фото: двухэтажный, деревянный, белый дом среднего размера в морском стиле с двускатной крышей с
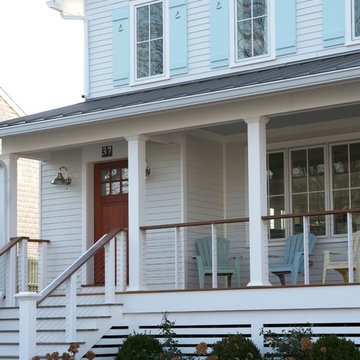
Stacy Bass Photography
Идея дизайна: двухэтажный, деревянный, белый частный загородный дом среднего размера в морском стиле с двускатной крышей и металлической крышей
Идея дизайна: двухэтажный, деревянный, белый частный загородный дом среднего размера в морском стиле с двускатной крышей и металлической крышей
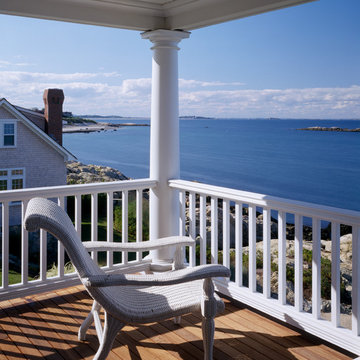
Have a seat...on the other side of the house
Идея дизайна: огромный, трехэтажный, деревянный, серый дом в морском стиле с двускатной крышей
Идея дизайна: огромный, трехэтажный, деревянный, серый дом в морском стиле с двускатной крышей
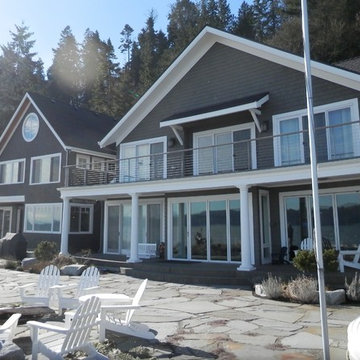
Side by side the new cabins both embrace the connection to the view and the beach and express the close friendship of their owners.
Photos by Pelletier + Schaar
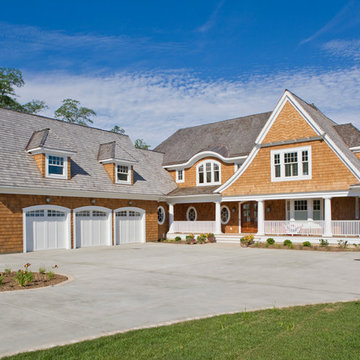
Пример оригинального дизайна: двухэтажный, деревянный, коричневый дом в морском стиле с двускатной крышей
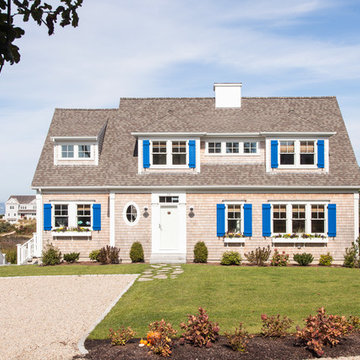
Идея дизайна: двухэтажный, деревянный дом среднего размера в морском стиле с двускатной крышей
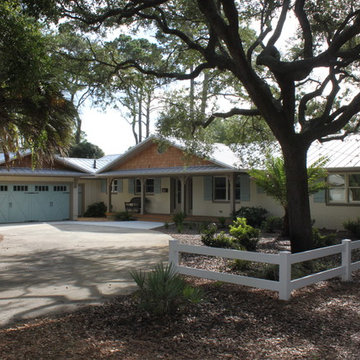
This 1960s ranch was transformed into a spacious, airy beach cottage -- ideal for its laid-back Jekyll Island setting. Contractor: Wilson Construction, Brunswick, GA
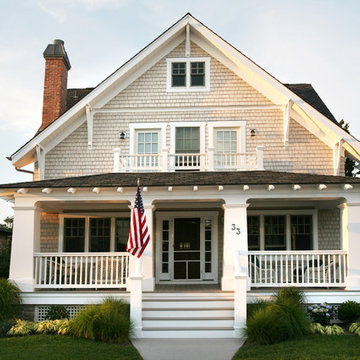
Asher Associates Architects
Пример оригинального дизайна: трехэтажный, деревянный дом в морском стиле с двускатной крышей
Пример оригинального дизайна: трехэтажный, деревянный дом в морском стиле с двускатной крышей
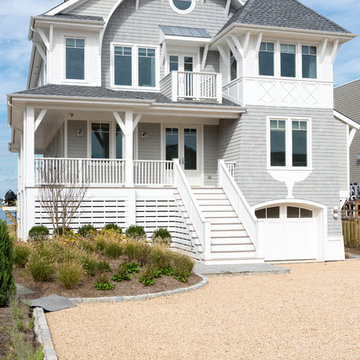
Photographer: Daniel Contelmo Jr.
Пример оригинального дизайна: трехэтажный, серый частный загородный дом среднего размера в морском стиле с комбинированной облицовкой, двускатной крышей и крышей из гибкой черепицы
Пример оригинального дизайна: трехэтажный, серый частный загородный дом среднего размера в морском стиле с комбинированной облицовкой, двускатной крышей и крышей из гибкой черепицы
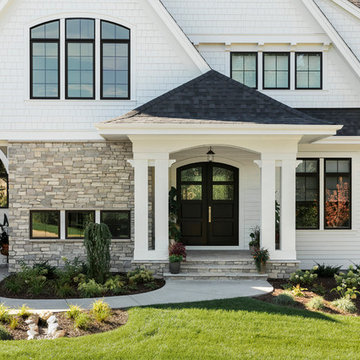
This home is a beautiful traditional home with classic white shakes and steep gable
roofs. This cottage style home boasts a 3-car garage as well as stunning windows and
stonework. The covered entryway features double columns and double doors as you
walk into the home.
James Hardie Artic White
Timberline Rustic Black shingles
Custom blend stone
Transitional Lantern
Tongue and groove black porch ceiling
Marvin Integrity windows in black
Images by ©Spacecrafting
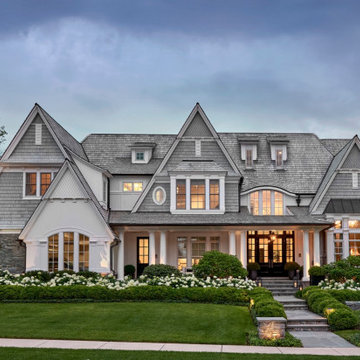
Front
Источник вдохновения для домашнего уюта: огромный, трехэтажный, деревянный, серый частный загородный дом в морском стиле с двускатной крышей, крышей из гибкой черепицы, серой крышей и отделкой дранкой
Источник вдохновения для домашнего уюта: огромный, трехэтажный, деревянный, серый частный загородный дом в морском стиле с двускатной крышей, крышей из гибкой черепицы, серой крышей и отделкой дранкой
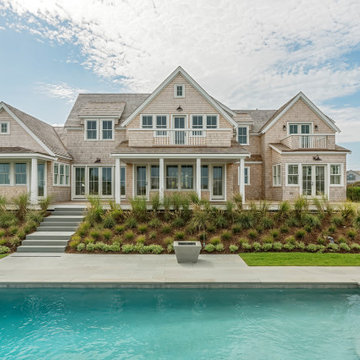
Свежая идея для дизайна: двухэтажный, деревянный, бежевый частный загородный дом в морском стиле с двускатной крышей, крышей из гибкой черепицы, серой крышей и отделкой дранкой - отличное фото интерьера
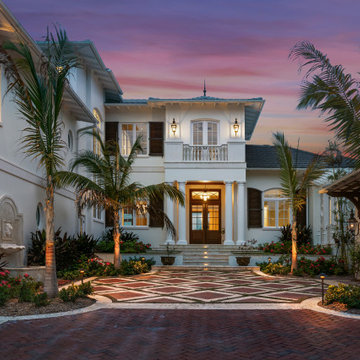
Nestled in the white sands of Lido Beach, overlooking a 100-acre preserve of Florida habitat, this Colonial West Indies home celebrates the natural beauty that Sarasota is known for. Inspired by the sugar plantation estates on the island of Barbados, “Orchid Beach” radiates a barefoot elegance.
Imported Dominican Coral and a red brick paved drive transitions to a courtyard with stone and bronze fountains, cedar trellises, gas lanterns and an intricate orchid pergola creating a calming effect while approaching the home.
The old-world materials and craftsmanship continue throughout the home, culminating in areas of standout detail, including an English pub style bar overlooking the preserve, a paneled master bedroom with windows to resemble to stern of an old sailing ship overlooking the bayou.
Orchid Beach was designed as a personal oasis for the owners to share the Florida lifestyle with their family and friends. Even the guest suites are fit for a governor. They provide exceptional privacy, having their own “wing”, located on a mid-level, with their own balconies overlooking the beach.
The home gives the feel of traveling back in time to a spectacular island estate and promises to
become a timeless piece of architecture on Lido Key.

Пример оригинального дизайна: одноэтажный, стеклянный, бежевый частный загородный дом в морском стиле с двускатной крышей
Идея дизайна: большой, двухэтажный, белый частный загородный дом в морском стиле с облицовкой из цементной штукатурки, двускатной крышей и крышей из гибкой черепицы
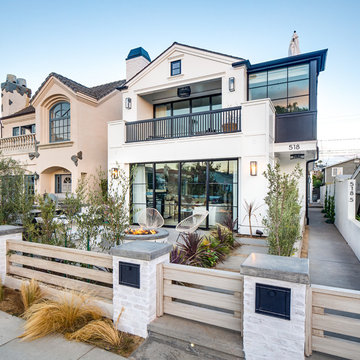
Chad Mellon
Пример оригинального дизайна: двухэтажный, белый частный загородный дом в морском стиле с двускатной крышей
Пример оригинального дизайна: двухэтажный, белый частный загородный дом в морском стиле с двускатной крышей
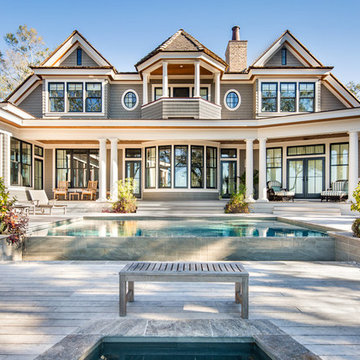
This private residence in The Settlement on Kiawah Island was designed as a visual frame for the property's spectacular views of the Kiawah River. Almost every room has access to these views of the river across the pool and spa in the foreground.
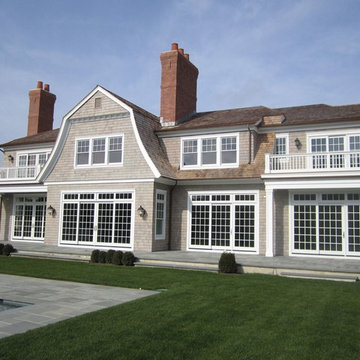
Идея дизайна: большой, двухэтажный, деревянный, серый частный загородный дом в морском стиле с двускатной крышей и крышей из гибкой черепицы

The cottage style exterior of this newly remodeled ranch in Connecticut, belies its transitional interior design. The exterior of the home features wood shingle siding along with pvc trim work, a gently flared beltline separates the main level from the walk out lower level at the rear. Also on the rear of the house where the addition is most prominent there is a cozy deck, with maintenance free cable railings, a quaint gravel patio, and a garden shed with its own patio and fire pit gathering area.
Красивые дома в морском стиле с двускатной крышей – 6 945 фото фасадов
4