Красивые дома в классическом стиле с разными уровнями – 1 033 фото фасадов
Сортировать:
Бюджет
Сортировать:Популярное за сегодня
61 - 80 из 1 033 фото
1 из 3
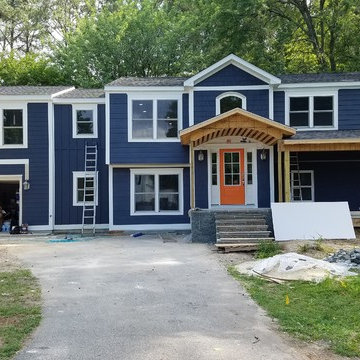
Almost complete. This house is almost completed and the transformation is extraordinary. From top to bottom, this is a superior whole house remodel. The added Portico and front porch space add curb appeal as well as exterior living space. The expanded interior is not only luxurious but highly functional and will now meet the needs of modern living.
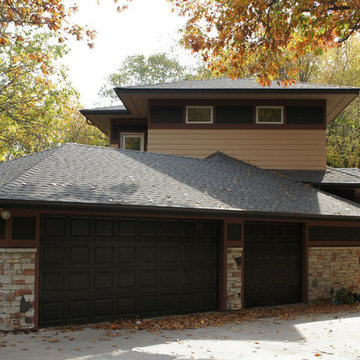
The new additions give the home a better presence when coming down the driveway. The garage is still prominent, but adding stone to the garage walls gives them a higher quality finished look.
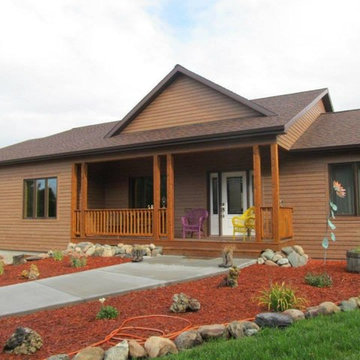
LP SmartSide 8" lap siding pre-finished with Diamond-Kote Chestnut.
Photo Courtesy of Diamond Kote
Пример оригинального дизайна: коричневый дом в классическом стиле с разными уровнями
Пример оригинального дизайна: коричневый дом в классическом стиле с разными уровнями
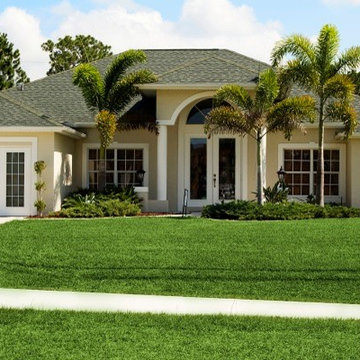
Exterior Painting: A beautiful pillared entrance invites you into this lovely multi level home. Beige exterior paint gives this stucco a fresh, new look. Large lattice windows give this home a welcome feel.
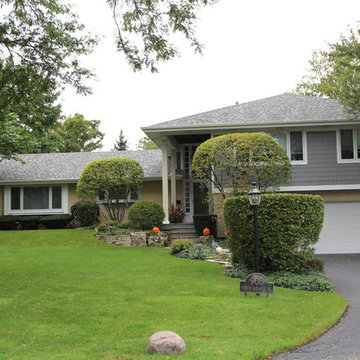
Glenview, IL 60025 Split Level Style Exterior Remodel with James Hardie Shingle (front) and HardiePlank Lap (sides) in new ColorPlus Technology Color Gray Slate and HardieTrim Arctic White Trim.
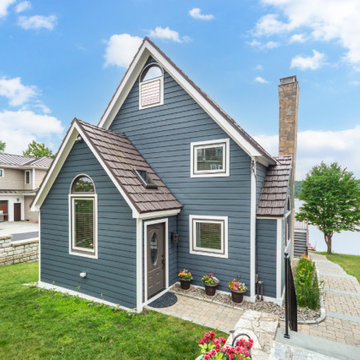
This beautiful, lakeside, colonial located in Hopkinton, MA underwent one of the most beautiful siding transformations of the year using our GorillaPlank™ Siding System.
Built in 1940, this lakeside home in Hopkinton, MA had old scalloped cedar shakes that had become old and worn out. The homeowners considered painting again, but did not want the costly expense of having to paint again, so they decided it was time to renovate and modernize their living space with a low-maintenance siding that closely resembled the appearance of wood.
Everlast Composite Siding was the siding of choice using our GorillaPlank™ Siding System.
Before installing the GorillaPlank™ Siding System, our expert team of installers went to work by stripping down the existing cedar shingles and clapboards down to the sheathing.
After verifying the underlying condition of the sheathing, our team went ahead and set staging to protect the beautiful metal roofs, then proceeded to install the moisture barrier to protect the sheathing, and then installed insulation for added protection and comfort.
Their house is now featuring Everlast Composite Siding in the 7” exposure of one of the newest colors, Blue Spruce!
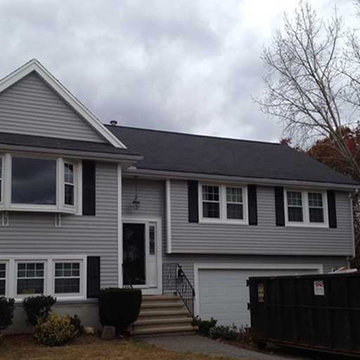
Идея дизайна: маленький, серый дом в классическом стиле с разными уровнями и облицовкой из винила для на участке и в саду
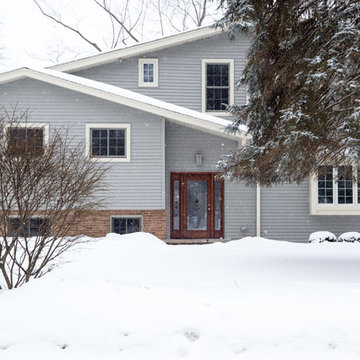
New Front Entry and Bay Window to Kitchen
Photo by Katie Basil Photography
Свежая идея для дизайна: серый частный загородный дом среднего размера в классическом стиле с разными уровнями, облицовкой из винила, двускатной крышей и крышей из гибкой черепицы - отличное фото интерьера
Свежая идея для дизайна: серый частный загородный дом среднего размера в классическом стиле с разными уровнями, облицовкой из винила, двускатной крышей и крышей из гибкой черепицы - отличное фото интерьера
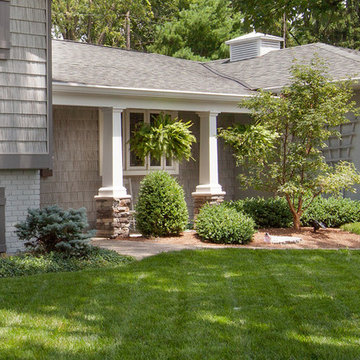
Свежая идея для дизайна: серый частный загородный дом среднего размера в классическом стиле с разными уровнями, облицовкой из винила, двускатной крышей и крышей из гибкой черепицы - отличное фото интерьера
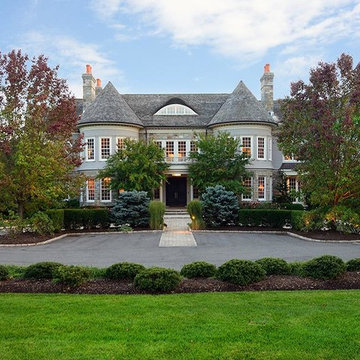
Stone mansion needed customizing for eventual owners. Work on entryway, stairway, pool house, gazebo and family/playroom.
Пример оригинального дизайна: огромный, серый дом в классическом стиле с разными уровнями, облицовкой из камня и двускатной крышей
Пример оригинального дизайна: огромный, серый дом в классическом стиле с разными уровнями, облицовкой из камня и двускатной крышей
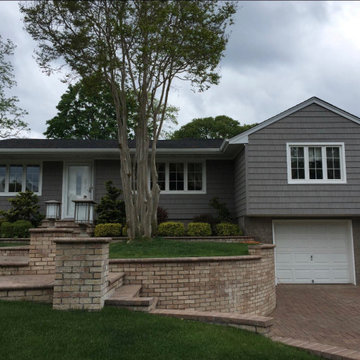
Стильный дизайн: деревянный, серый частный загородный дом среднего размера в классическом стиле с разными уровнями, двускатной крышей и крышей из гибкой черепицы - последний тренд

This new 1,700 sf two-story single family residence for a young couple required a minimum of three bedrooms, two bathrooms, packaged to fit unobtrusively in an older low-key residential neighborhood. The house is located on a small non-conforming lot. In order to get the maximum out of this small footprint, we virtually eliminated areas such as hallways to capture as much living space. We made the house feel larger by giving the ground floor higher ceilings, provided ample natural lighting, captured elongated sight lines out of view windows, and used outdoor areas as extended living spaces.
To help the building be a “good neighbor,” we set back the house on the lot to minimize visual volume, creating a friendly, social semi-public front porch. We designed with multiple step-back levels to create an intimacy in scale. The garage is on one level, the main house is on another higher level. The upper floor is set back even further to reduce visual impact.
By designing a single car garage with exterior tandem parking, we minimized the amount of yard space taken up with parking. The landscaping and permeable cobblestone walkway up to the house serves double duty as part of the city required parking space. The final building solution incorporated a variety of significant cost saving features, including a floor plan that made the most of the natural topography of the site and allowed access to utilities’ crawl spaces. We avoided expensive excavation by using slab on grade at the ground floor. Retaining walls also doubled as building walls.
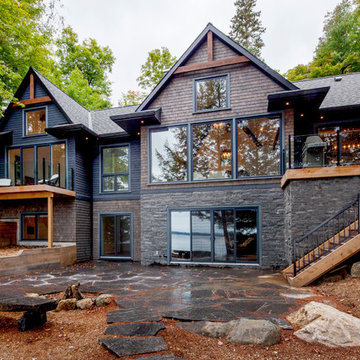
Traditional Muskoka custom cottage on Lake Joseph built by Tamarack North. Professional engineers and builders of fine seasonal homes.
Свежая идея для дизайна: серый дом среднего размера в классическом стиле с разными уровнями, облицовкой из камня и двускатной крышей - отличное фото интерьера
Свежая идея для дизайна: серый дом среднего размера в классическом стиле с разными уровнями, облицовкой из камня и двускатной крышей - отличное фото интерьера
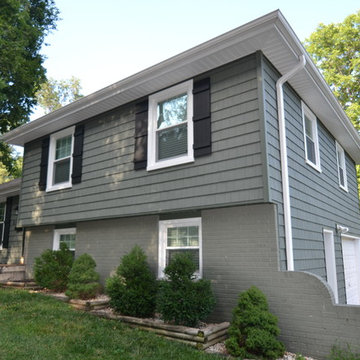
На фото: зеленый дом в классическом стиле с разными уровнями и облицовкой из винила с
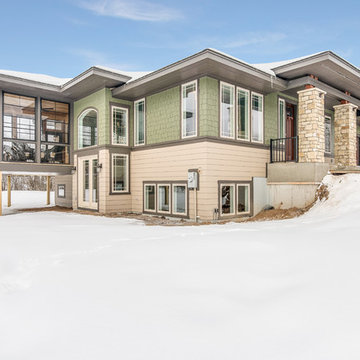
ParadeCraze
На фото: зеленый частный загородный дом в классическом стиле с разными уровнями, комбинированной облицовкой и вальмовой крышей
На фото: зеленый частный загородный дом в классическом стиле с разными уровнями, комбинированной облицовкой и вальмовой крышей
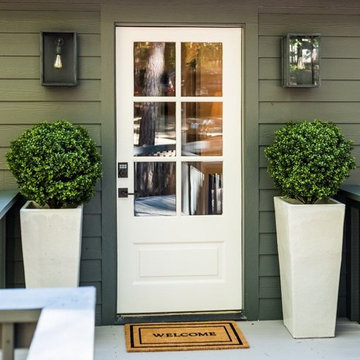
На фото: деревянный, зеленый частный загородный дом среднего размера в классическом стиле с разными уровнями, двускатной крышей и крышей из гибкой черепицы
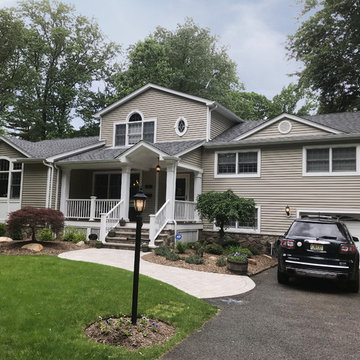
Стильный дизайн: бежевый частный загородный дом среднего размера в классическом стиле с разными уровнями, облицовкой из винила, двускатной крышей и крышей из гибкой черепицы - последний тренд
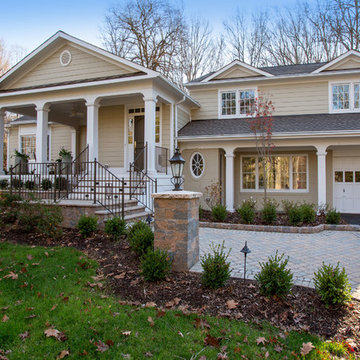
Greg Hadley Photography
На фото: бежевый дом в классическом стиле с разными уровнями и двускатной крышей с
На фото: бежевый дом в классическом стиле с разными уровнями и двускатной крышей с
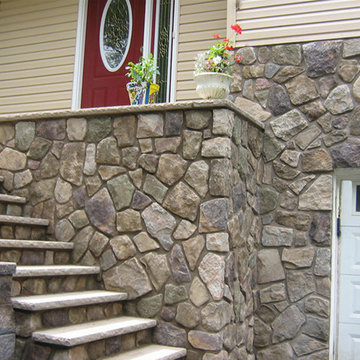
На фото: желтый дом среднего размера в классическом стиле с разными уровнями и комбинированной облицовкой
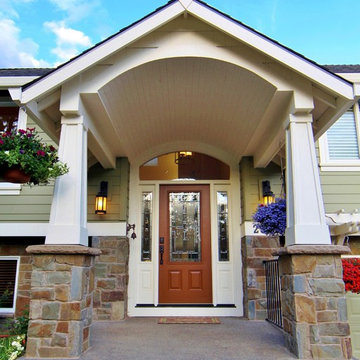
This West Linn 1970's split level home received a complete exterior and interior remodel. The design included removing the existing roof to vault the interior ceilings and increase the pitch of the roof. Custom quarried stone was used on the base of the home and new siding applied above a belly band for a touch of charm and elegance. The new barrel vaulted porch and the landscape design with it's curving walkway now invite you in. Photographer: Benson Images and Designer's Edge Kitchen and Bath
Красивые дома в классическом стиле с разными уровнями – 1 033 фото фасадов
4