Красивые дома в классическом стиле с любой облицовкой – 91 015 фото фасадов
Сортировать:
Бюджет
Сортировать:Популярное за сегодня
21 - 40 из 91 015 фото
1 из 3

photo credit: David Gilbert
На фото: деревянный дом в классическом стиле с полувальмовой крышей с
На фото: деревянный дом в классическом стиле с полувальмовой крышей с

A new Tudor bay added to the front of an existing red brick home using new stone to integrate the base with the existing stone base. Fir windows and cedar trim are stained complementary colors. The darker window color draws out the dark "clinker" bricks. The roof is Certainteed Grand Manor asphalt shingles designed to appear as slate. The gutters and downspouts are copper.
The paint of the stucco is Benjamin Moore Exterior low luster in color: “Briarwood”.
Hoachlander Davis Photography

Centered on seamless transitions of indoor and outdoor living, this open-planned Spanish Ranch style home is situated atop a modest hill overlooking Western San Diego County. The design references a return to historic Rancho Santa Fe style by utilizing a smooth hand troweled stucco finish, heavy timber accents, and clay tile roofing. By accurately identifying the peak view corridors the house is situated on the site in such a way where the public spaces enjoy panoramic valley views, while the master suite and private garden are afforded majestic hillside views.
As see in San Diego magazine, November 2011
http://www.sandiegomagazine.com/San-Diego-Magazine/November-2011/Hilltop-Hacienda/
Photos by: Zack Benson

Linda Oyama Bryan, photograper
Stone and Stucco French Provincial with arch top white oak front door and limestone front entry. Asphalt and brick paver driveway and bluestone front walkway.
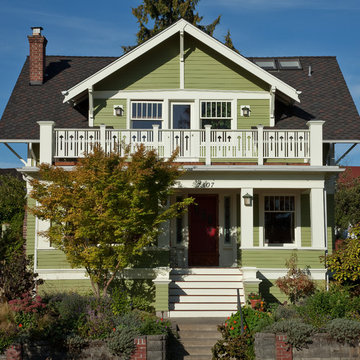
View from the street of Ballard Craftsman shows rebuilt entry stair, balcony and railing. Master bedroom opens to balcony with new door and Quantum windows. Exterior colors are Benjamin Moore "Mountain Lane" for siding, and "Barely Yellow" for trim. David Whelan photo

Durston Saylor
Идея дизайна: большой, двухэтажный, деревянный, черный дом в классическом стиле с двускатной крышей, отделкой доской с нащельником и отделкой дранкой
Идея дизайна: большой, двухэтажный, деревянный, черный дом в классическом стиле с двускатной крышей, отделкой доской с нащельником и отделкой дранкой

WHOLE HOUSE RENOVATION AND ADDITION
Built in the 1940s, this cottage had an incredible amount of character and personality but was not conducive to the way we live today. The rooms were small and did not flow well into one another. The renovation of this house required opening up several rooms and adding square footage to the back of the home, all the while, keeping the curb appeal of a small cottage.
Photographs by jeanallsopp.com
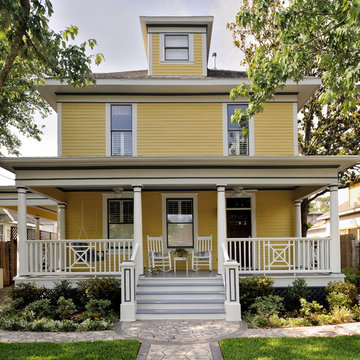
Email me at carla@carlaaston.com to receive access to the list of paint colors for this project. Title your email "Heights Project Paint Colors" Miro Dvorscak, photographer

This roof that we replaced in Longmont turned out really sharp. It is a CertainTeed Northgate Class IV asphalt shingle roof in the color Heather Blend. the roof is what is called a hip roof meaning that it does not have a lot of ridge lines. Because of that we could not install ridge vent - our preferred method of attic ventilation. Due to that we added a lot of slant back vents to increase the attic ventilation.

Welcome to Juban Parc! Our beautiful community is the answer to all of your dreams when building your new DSLD home. Our 3 to 4 bedroom homes include many amenities inside and out, such as 3cm granite countertops with undermount sinks, Birch cabinets with hardware, fully sodded lots with landscaping, and architectural 30-year shingles.

Rear exterior- every building has multiple sides. with the number of back yard bar-b-ques, and the rear entrance into the mud room being the entry of choice for the owners, the rear façade of this home was equally as important as the front of the house. large overhangs, brackets, exposed rafter tails and a pergola all add interest to the design and providing a nice backdrop for entertaining and hanging out in the yard.

Georgian full renovation and extension in Ranelagh. The front garden was primarily designed by the client and indeed they had a significant input to all aspects of the project in the preferred collaborative ethos of our studio.

Источник вдохновения для домашнего уюта: двухэтажный, белый частный загородный дом в классическом стиле с комбинированной облицовкой, черной крышей, двускатной крышей, крышей из гибкой черепицы и отделкой планкеном

Jason Hartog Photography
На фото: большой, двухэтажный, деревянный, синий частный загородный дом в классическом стиле с двускатной крышей и крышей из гибкой черепицы с
На фото: большой, двухэтажный, деревянный, синий частный загородный дом в классическом стиле с двускатной крышей и крышей из гибкой черепицы с

Charming cottage featuring Winter Haven brick using Federal White mortar.
Идея дизайна: одноэтажный, кирпичный, белый частный загородный дом среднего размера в классическом стиле с крышей из гибкой черепицы и вальмовой крышей
Идея дизайна: одноэтажный, кирпичный, белый частный загородный дом среднего размера в классическом стиле с крышей из гибкой черепицы и вальмовой крышей
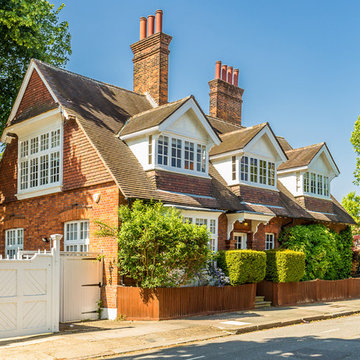
Идея дизайна: кирпичный, красный частный загородный дом в классическом стиле с крышей из гибкой черепицы
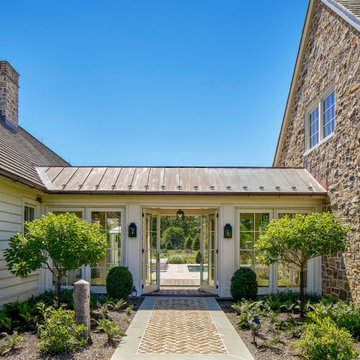
Photo: Halkin Mason Photography
На фото: двухэтажный, бежевый частный загородный дом в классическом стиле с облицовкой из камня, двускатной крышей и крышей из гибкой черепицы
На фото: двухэтажный, бежевый частный загородный дом в классическом стиле с облицовкой из камня, двускатной крышей и крышей из гибкой черепицы
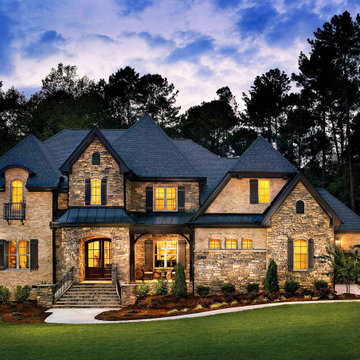
Home exterior featuring French Country Villa Stone Veneer / Bordeaux by Coronado Stone Products! View more stone veneer at - https://www.coronado.com
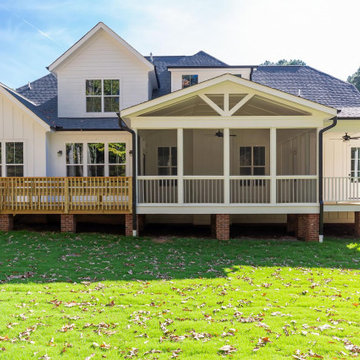
Dwight Myers Real Estate Photography
Стильный дизайн: двухэтажный, белый, деревянный частный загородный дом среднего размера в классическом стиле с двускатной крышей и крышей из гибкой черепицы - последний тренд
Стильный дизайн: двухэтажный, белый, деревянный частный загородный дом среднего размера в классическом стиле с двускатной крышей и крышей из гибкой черепицы - последний тренд
Красивые дома в классическом стиле с любой облицовкой – 91 015 фото фасадов
2
