Красивые дома в классическом стиле с крышей из гибкой черепицы – 28 538 фото фасадов
Сортировать:
Бюджет
Сортировать:Популярное за сегодня
121 - 140 из 28 538 фото
1 из 3

Roof Color: Weathered Wood
Siding Color: Benjamin Moore matched to C2 Paint's Wood Ash Color.
Пример оригинального дизайна: двухэтажный, деревянный, серый, большой частный загородный дом в классическом стиле с крышей из гибкой черепицы
Пример оригинального дизайна: двухэтажный, деревянный, серый, большой частный загородный дом в классическом стиле с крышей из гибкой черепицы
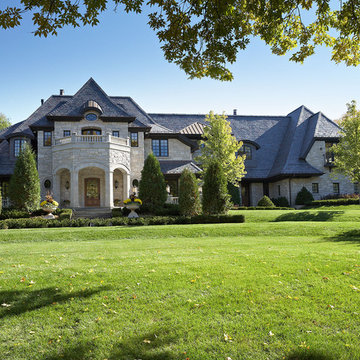
Grand architecturally detailed stone family home. Each interior uniquely customized.
Architect: Mike Sharrett of Sharrett Design
Interior Designer: Laura Ramsey Engler of Ramsey Engler, Ltd.
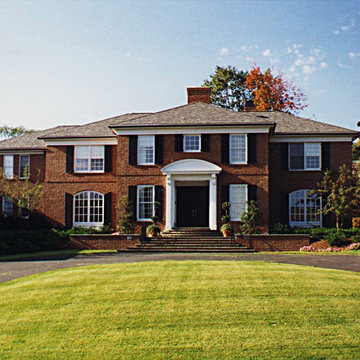
new construction / builder - cmd corp.
Идея дизайна: большой, двухэтажный, кирпичный, красный частный загородный дом в классическом стиле с вальмовой крышей и крышей из гибкой черепицы
Идея дизайна: большой, двухэтажный, кирпичный, красный частный загородный дом в классическом стиле с вальмовой крышей и крышей из гибкой черепицы

A traditional house that meanders around courtyards built as though it where built in stages over time. Well proportioned and timeless. Presenting its modest humble face this large home is filled with surprises as it demands that you take your time to experience it.

Stacy Zarin-Goldberg
Источник вдохновения для домашнего уюта: двухэтажный, желтый частный загородный дом среднего размера в классическом стиле с облицовкой из ЦСП, двускатной крышей и крышей из гибкой черепицы
Источник вдохновения для домашнего уюта: двухэтажный, желтый частный загородный дом среднего размера в классическом стиле с облицовкой из ЦСП, двускатной крышей и крышей из гибкой черепицы
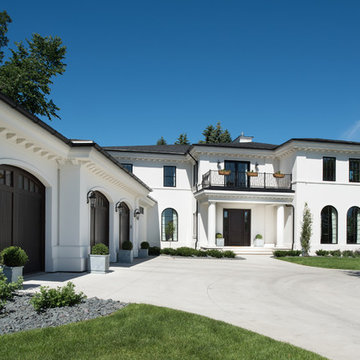
Scott Amundson Photography
Пример оригинального дизайна: двухэтажный, белый частный загородный дом в классическом стиле с облицовкой из камня, вальмовой крышей и крышей из гибкой черепицы
Пример оригинального дизайна: двухэтажный, белый частный загородный дом в классическом стиле с облицовкой из камня, вальмовой крышей и крышей из гибкой черепицы
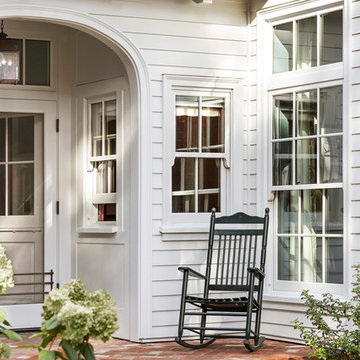
Photography by Laura Hull.
Свежая идея для дизайна: большой, двухэтажный, белый, деревянный частный загородный дом в классическом стиле с крышей из гибкой черепицы и двускатной крышей - отличное фото интерьера
Свежая идея для дизайна: большой, двухэтажный, белый, деревянный частный загородный дом в классическом стиле с крышей из гибкой черепицы и двускатной крышей - отличное фото интерьера

На фото: одноэтажный, белый частный загородный дом среднего размера в классическом стиле с комбинированной облицовкой, двускатной крышей и крышей из гибкой черепицы
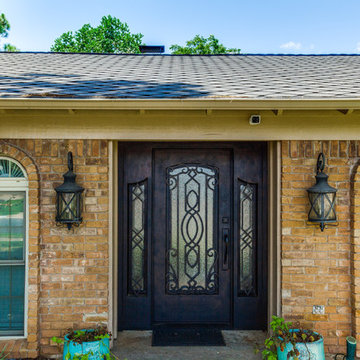
На фото: одноэтажный, кирпичный, коричневый частный загородный дом среднего размера в классическом стиле с двускатной крышей и крышей из гибкой черепицы
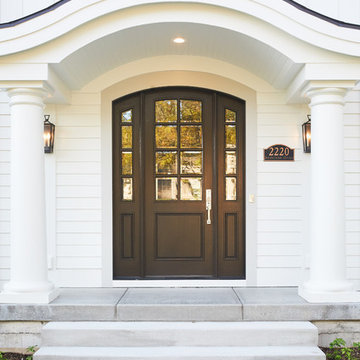
The Plymouth was designed to fit into the existing architecture vernacular featuring round tapered columns and eyebrow window but with an updated flair in a modern farmhouse finish. This home was designed to fit large groups for entertaining while the size of the spaces can make for intimate family gatherings.
The interior pallet is neutral with splashes of blue and green for a classic feel with a modern twist. Off of the foyer you can access the home office wrapped in a two tone grasscloth and a built in bookshelf wall finished in dark brown. Moving through to the main living space are the open concept kitchen, dining and living rooms where the classic pallet is carried through in neutral gray surfaces with splashes of blue as an accent. The plan was designed for a growing family with 4 bedrooms on the upper level, including the master. The Plymouth features an additional bedroom and full bathroom as well as a living room and full bar for entertaining.
Photographer: Ashley Avila Photography
Interior Design: Vision Interiors by Visbeen
Architect: Visbeen Architects
Builder: Joel Peterson Homes
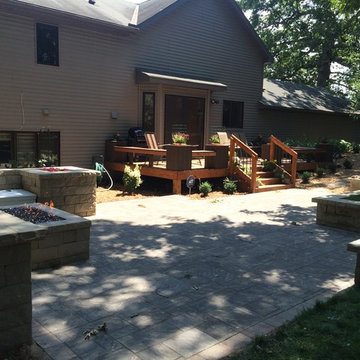
Пример оригинального дизайна: двухэтажный, деревянный, серый частный загородный дом среднего размера в классическом стиле с двускатной крышей и крышей из гибкой черепицы
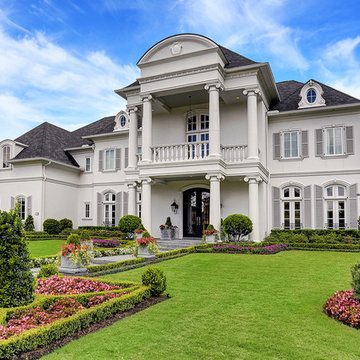
Идея дизайна: двухэтажный, белый частный загородный дом в классическом стиле с вальмовой крышей и крышей из гибкой черепицы
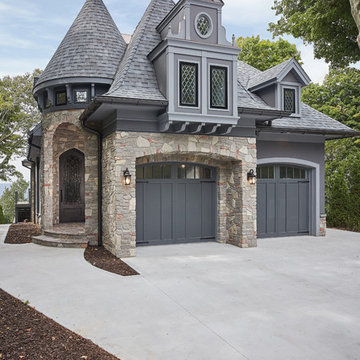
Photo Credit: Ashley Avila
На фото: двухэтажный, серый частный загородный дом в классическом стиле с комбинированной облицовкой и крышей из гибкой черепицы
На фото: двухэтажный, серый частный загородный дом в классическом стиле с комбинированной облицовкой и крышей из гибкой черепицы
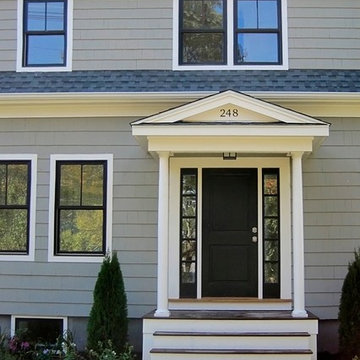
renovation and addition / builder - EODC, LLC.
Пример оригинального дизайна: деревянный, серый, трехэтажный частный загородный дом среднего размера в классическом стиле с крышей из гибкой черепицы
Пример оригинального дизайна: деревянный, серый, трехэтажный частный загородный дом среднего размера в классическом стиле с крышей из гибкой черепицы
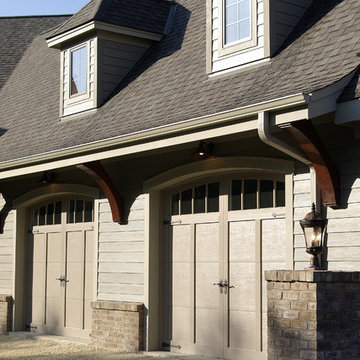
Front exterior in french country design with gable brackets, standing seam metal roof over bump-out, swooped roofs, and garage dormers. Arched stone entry and carriage style garage doors. Weathered wood shingle gable roof.
(Ryan Hainey)
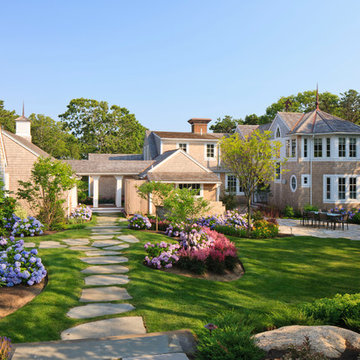
Brian Vanden Brink
Пример оригинального дизайна: большой, двухэтажный, деревянный, коричневый частный загородный дом в классическом стиле с вальмовой крышей и крышей из гибкой черепицы
Пример оригинального дизайна: большой, двухэтажный, деревянный, коричневый частный загородный дом в классическом стиле с вальмовой крышей и крышей из гибкой черепицы
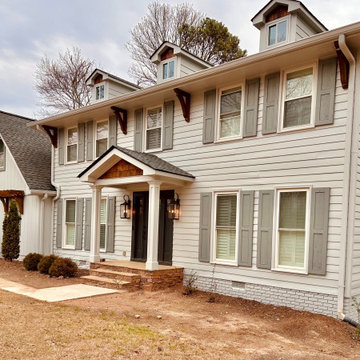
Indian Hills Makeover Exterior Renovation by Atlanta Curb Appeal. Cedar accents added. New front doorway.
Свежая идея для дизайна: большой, двухэтажный, белый частный загородный дом в классическом стиле с комбинированной облицовкой, полувальмовой крышей, крышей из гибкой черепицы, коричневой крышей и отделкой доской с нащельником - отличное фото интерьера
Свежая идея для дизайна: большой, двухэтажный, белый частный загородный дом в классическом стиле с комбинированной облицовкой, полувальмовой крышей, крышей из гибкой черепицы, коричневой крышей и отделкой доской с нащельником - отличное фото интерьера
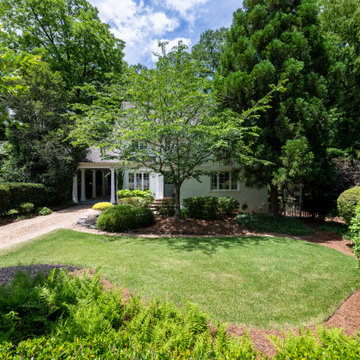
Идея дизайна: маленький, двухэтажный, деревянный, белый частный загородный дом в классическом стиле с крышей из гибкой черепицы и серой крышей для на участке и в саду
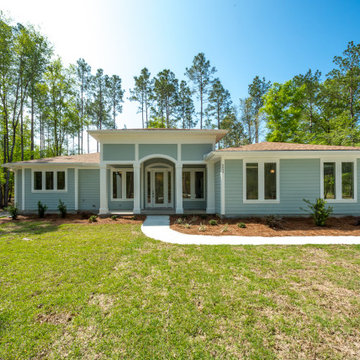
A custom home with vinyl siding and a screened porch.
На фото: одноэтажный, синий частный загородный дом среднего размера в классическом стиле с облицовкой из винила, вальмовой крышей, крышей из гибкой черепицы и коричневой крышей
На фото: одноэтажный, синий частный загородный дом среднего размера в классическом стиле с облицовкой из винила, вальмовой крышей, крышей из гибкой черепицы и коричневой крышей
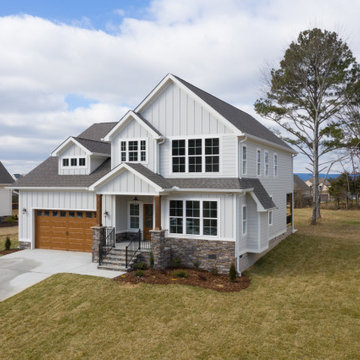
Photography: Holt Webb Photography
Пример оригинального дизайна: большой, двухэтажный, серый частный загородный дом в классическом стиле с облицовкой из ЦСП, двускатной крышей, крышей из гибкой черепицы, серой крышей и отделкой доской с нащельником
Пример оригинального дизайна: большой, двухэтажный, серый частный загородный дом в классическом стиле с облицовкой из ЦСП, двускатной крышей, крышей из гибкой черепицы, серой крышей и отделкой доской с нащельником
Красивые дома в классическом стиле с крышей из гибкой черепицы – 28 538 фото фасадов
7