Красивые дома в классическом стиле с комбинированной облицовкой – 15 367 фото фасадов
Сортировать:
Бюджет
Сортировать:Популярное за сегодня
41 - 60 из 15 367 фото
1 из 3
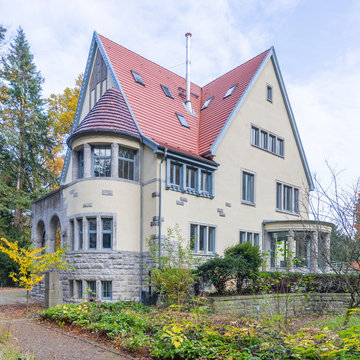
Идея дизайна: трехэтажный, бежевый частный загородный дом в классическом стиле с комбинированной облицовкой, двускатной крышей и черепичной крышей
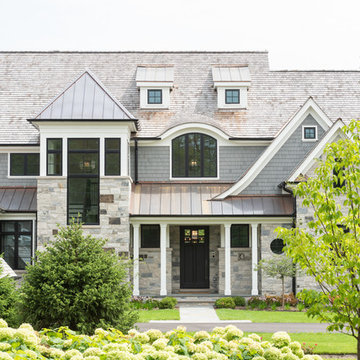
Front Exterior Elevation
Notice the copper roof details and the mixed stone and shingled siding.
На фото: большой, двухэтажный, серый частный загородный дом в классическом стиле с комбинированной облицовкой, двускатной крышей и крышей из гибкой черепицы с
На фото: большой, двухэтажный, серый частный загородный дом в классическом стиле с комбинированной облицовкой, двускатной крышей и крышей из гибкой черепицы с

This new 1,700 sf two-story single family residence for a young couple required a minimum of three bedrooms, two bathrooms, packaged to fit unobtrusively in an older low-key residential neighborhood. The house is located on a small non-conforming lot. In order to get the maximum out of this small footprint, we virtually eliminated areas such as hallways to capture as much living space. We made the house feel larger by giving the ground floor higher ceilings, provided ample natural lighting, captured elongated sight lines out of view windows, and used outdoor areas as extended living spaces.
To help the building be a “good neighbor,” we set back the house on the lot to minimize visual volume, creating a friendly, social semi-public front porch. We designed with multiple step-back levels to create an intimacy in scale. The garage is on one level, the main house is on another higher level. The upper floor is set back even further to reduce visual impact.
By designing a single car garage with exterior tandem parking, we minimized the amount of yard space taken up with parking. The landscaping and permeable cobblestone walkway up to the house serves double duty as part of the city required parking space. The final building solution incorporated a variety of significant cost saving features, including a floor plan that made the most of the natural topography of the site and allowed access to utilities’ crawl spaces. We avoided expensive excavation by using slab on grade at the ground floor. Retaining walls also doubled as building walls.
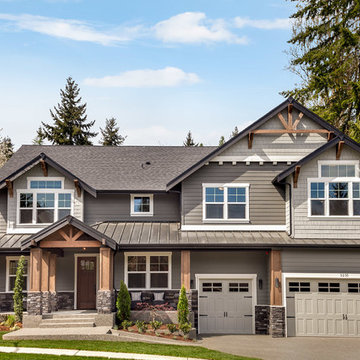
Enfort Homes - New Construction 2018
Идея дизайна: большой, двухэтажный, серый частный загородный дом в классическом стиле с комбинированной облицовкой, двускатной крышей и крышей из гибкой черепицы
Идея дизайна: большой, двухэтажный, серый частный загородный дом в классическом стиле с комбинированной облицовкой, двускатной крышей и крышей из гибкой черепицы
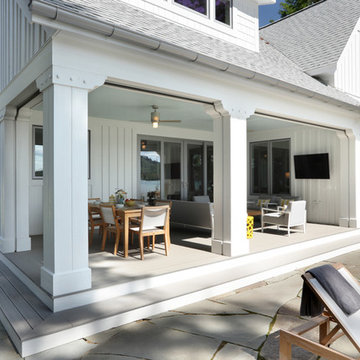
Builder: Falcon Custom Homes
Interior Designer: Mary Burns - Gallery
Photographer: Mike Buck
A perfectly proportioned story and a half cottage, the Farfield is full of traditional details and charm. The front is composed of matching board and batten gables flanking a covered porch featuring square columns with pegged capitols. A tour of the rear façade reveals an asymmetrical elevation with a tall living room gable anchoring the right and a low retractable-screened porch to the left.
Inside, the front foyer opens up to a wide staircase clad in horizontal boards for a more modern feel. To the left, and through a short hall, is a study with private access to the main levels public bathroom. Further back a corridor, framed on one side by the living rooms stone fireplace, connects the master suite to the rest of the house. Entrance to the living room can be gained through a pair of openings flanking the stone fireplace, or via the open concept kitchen/dining room. Neutral grey cabinets featuring a modern take on a recessed panel look, line the perimeter of the kitchen, framing the elongated kitchen island. Twelve leather wrapped chairs provide enough seating for a large family, or gathering of friends. Anchoring the rear of the main level is the screened in porch framed by square columns that match the style of those found at the front porch. Upstairs, there are a total of four separate sleeping chambers. The two bedrooms above the master suite share a bathroom, while the third bedroom to the rear features its own en suite. The fourth is a large bunkroom above the homes two-stall garage large enough to host an abundance of guests.
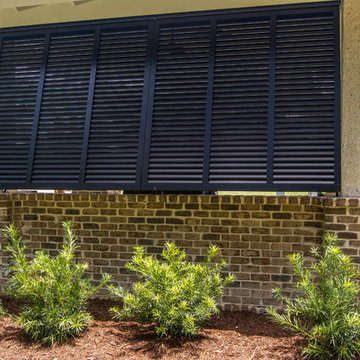
LOUVERED ELEGANCE IN THE LOWCOUNTRY
High-quality materials, fine craftsmanship, and timeless design establish these Louvered Shutters as a classic addition to this new construction project. Adding the enhancing detail of all-wood shutters can transform an ordinary house into a classic.
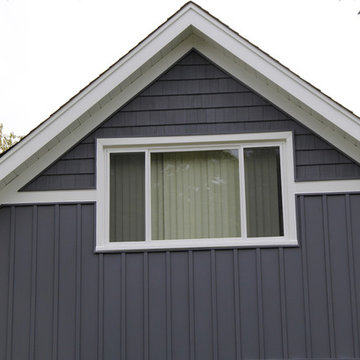
Elmhurst, IL 60126 Exterior Siding and Windows Remodel.
Свежая идея для дизайна: маленький, одноэтажный, синий частный загородный дом в классическом стиле с комбинированной облицовкой и крышей из гибкой черепицы для на участке и в саду - отличное фото интерьера
Свежая идея для дизайна: маленький, одноэтажный, синий частный загородный дом в классическом стиле с комбинированной облицовкой и крышей из гибкой черепицы для на участке и в саду - отличное фото интерьера
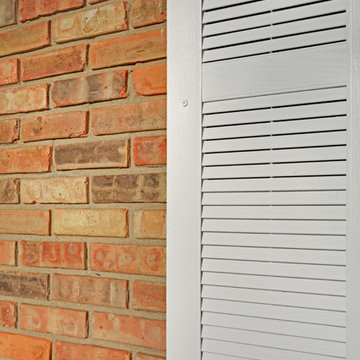
Идея дизайна: большой, двухэтажный, синий дом в классическом стиле с комбинированной облицовкой и двускатной крышей
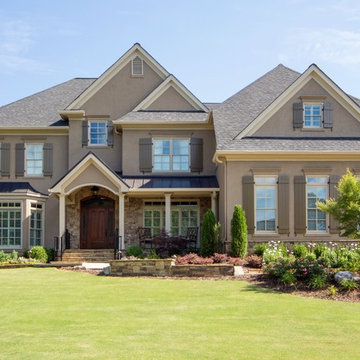
Стильный дизайн: двухэтажный, большой, серый дом в классическом стиле с комбинированной облицовкой - последний тренд
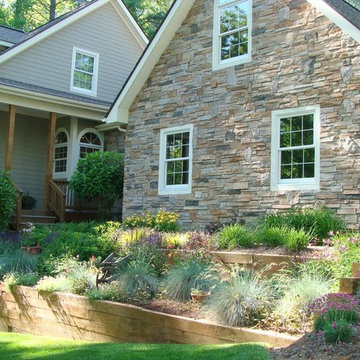
На фото: большой, трехэтажный, зеленый дом в классическом стиле с комбинированной облицовкой
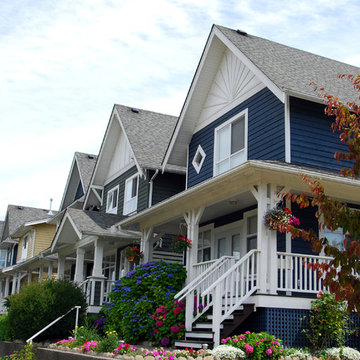
Свежая идея для дизайна: двухэтажный, синий частный загородный дом среднего размера в классическом стиле с комбинированной облицовкой, двускатной крышей и крышей из гибкой черепицы - отличное фото интерьера
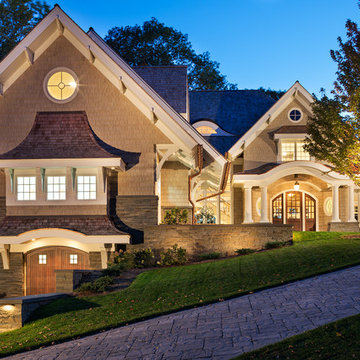
Builder: John Kraemer & Sons | Architect: Swan Architecture | Interiors: Katie Redpath Constable | Landscaping: Bechler Landscapes | Photography: Landmark Photography
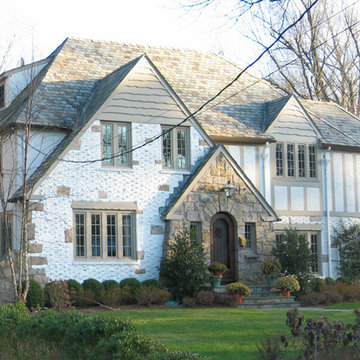
Стильный дизайн: трехэтажный, белый, большой частный загородный дом в классическом стиле с вальмовой крышей, комбинированной облицовкой и крышей из гибкой черепицы - последний тренд
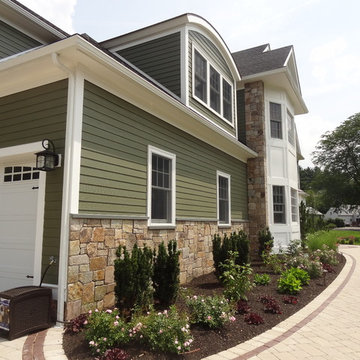
Colonial Tan Square & Rectangular Stone
Visit www.stoneyard.com/975 for more info and video.
Пример оригинального дизайна: зеленый, большой, двухэтажный дом в классическом стиле с комбинированной облицовкой и двускатной крышей
Пример оригинального дизайна: зеленый, большой, двухэтажный дом в классическом стиле с комбинированной облицовкой и двускатной крышей
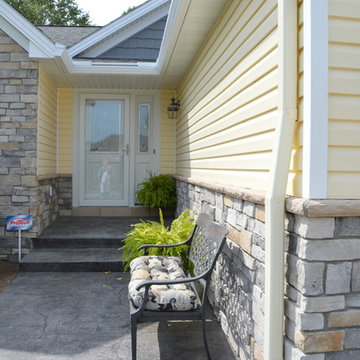
Front door close up
Идея дизайна: одноэтажный, желтый дом среднего размера в классическом стиле с комбинированной облицовкой
Идея дизайна: одноэтажный, желтый дом среднего размера в классическом стиле с комбинированной облицовкой
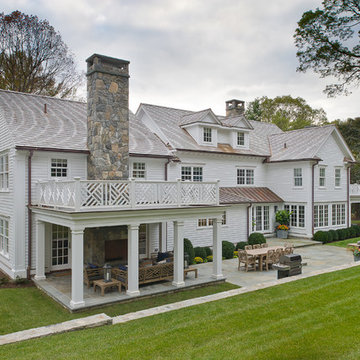
Tim Lee Photography
Fairfield County Award Winning Architect
Стильный дизайн: большой, двухэтажный, белый дом в классическом стиле с комбинированной облицовкой и двускатной крышей - последний тренд
Стильный дизайн: большой, двухэтажный, белый дом в классическом стиле с комбинированной облицовкой и двускатной крышей - последний тренд
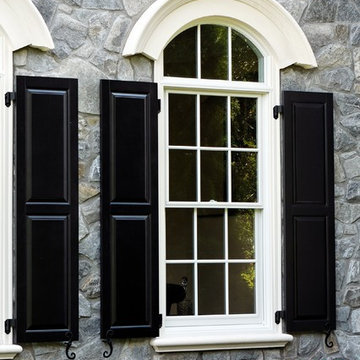
Свежая идея для дизайна: большой, двухэтажный, серый дом в классическом стиле с комбинированной облицовкой и двускатной крышей - отличное фото интерьера
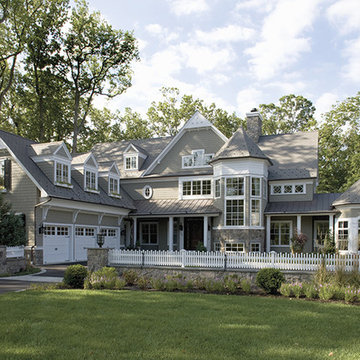
We were able to achieve a dramatic exterior despite the narrow buildable area on this lot.
The study as a pavilion adds a nice bookend to the façade.
Источник вдохновения для домашнего уюта: огромный, трехэтажный, серый дом в классическом стиле с комбинированной облицовкой и двускатной крышей
Источник вдохновения для домашнего уюта: огромный, трехэтажный, серый дом в классическом стиле с комбинированной облицовкой и двускатной крышей
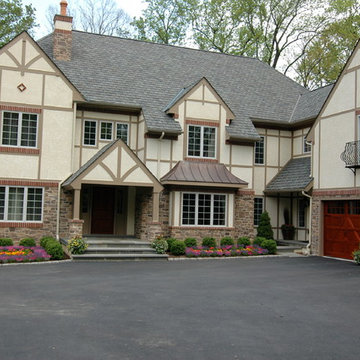
На фото: большой, трехэтажный, бежевый частный загородный дом в классическом стиле с комбинированной облицовкой, вальмовой крышей и крышей из гибкой черепицы с
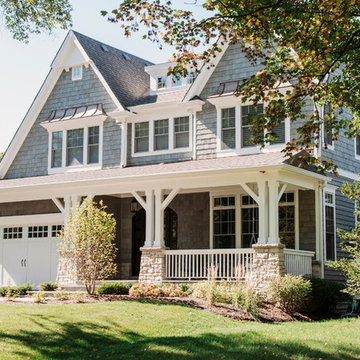
A custom home builder in Chicago's western suburbs, Summit Signature Homes, ushers in a new era of residential construction. With an eye on superb design and value, industry-leading practices and superior customer service, Summit stands alone. Custom-built homes in Clarendon Hills, Hinsdale, Western Springs, and other western suburbs.
Красивые дома в классическом стиле с комбинированной облицовкой – 15 367 фото фасадов
3