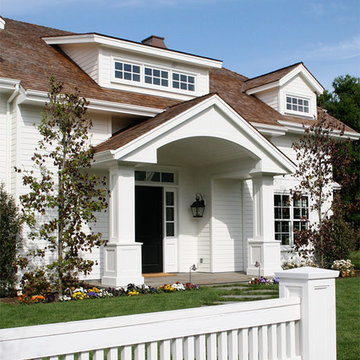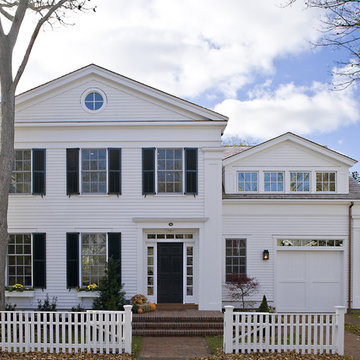Красивые дома в классическом стиле с двускатной крышей – 37 764 фото фасадов
Сортировать:
Бюджет
Сортировать:Популярное за сегодня
141 - 160 из 37 764 фото
1 из 3

This little white cottage has been a hit! See our project " Little White Cottage for more photos. We have plans from 1379SF to 2745SF.
Свежая идея для дизайна: маленький, двухэтажный, белый частный загородный дом в классическом стиле с облицовкой из ЦСП, двускатной крышей и металлической крышей для на участке и в саду - отличное фото интерьера
Свежая идея для дизайна: маленький, двухэтажный, белый частный загородный дом в классическом стиле с облицовкой из ЦСП, двускатной крышей и металлической крышей для на участке и в саду - отличное фото интерьера
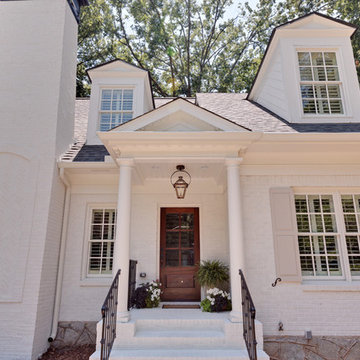
See It 360 Photography, Sacha Griffin
Пример оригинального дизайна: двухэтажный, кирпичный, белый дом среднего размера в классическом стиле с двускатной крышей
Пример оригинального дизайна: двухэтажный, кирпичный, белый дом среднего размера в классическом стиле с двускатной крышей
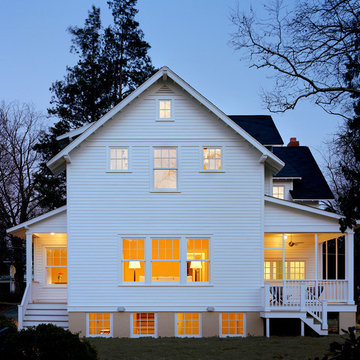
A simple one-story white clapboard 1920s cottage bungalow sat on a narrow straight street with many older homes, all of which meeting the street with a similar dignified approach. This house was the smallest of them all, built in 1922 as a weekend cottage, near the old East Falls Church rail station which provided direct access to Washington D.C. Its diminutive scale, low-pitched roof with the ridge parallel to the street, and lack of superfluous decoration characterized this cottage bungalow. Though the owners fell in love with the charm of the original house, their growing family presented an architectural dilemma: how do you significantly expand a charming little 1920’s Craftsman style house that you love without totally losing the integrity that made it so perfect?
The answer began to formulate after a review of the houses in the turn-of-the-century neighborhood; every older house was two stories tall, each built in a different style, each beautifully proportioned, each much larger than this cottage bungalow. Most of the neighborhood houses had been significantly renovated or expanded. Growing this one-story house would certainly not adversely affect the architectural character of the neighborhood. Given that, the house needed to maintain a diminutive scale in order to appear friendly and avoid a dominating presence.
The simplistic, crisp, honest materials and details of the little house, all painted white, would be saved and incorporated into a new house. Across the front of the house, the three public spaces would be saved, connected along an axis anchored on the left by the living room fireplace, with the dining room and the sitting room to the right. These three rooms are punctuated by thirteen windows, which for this house age and style, really suggests a more modern aesthetic.
Hoachlander Davis Photography.
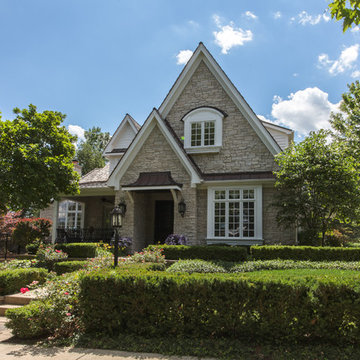
Bill Meyer Photography
Идея дизайна: двухэтажный дом в классическом стиле с облицовкой из камня и двускатной крышей
Идея дизайна: двухэтажный дом в классическом стиле с облицовкой из камня и двускатной крышей
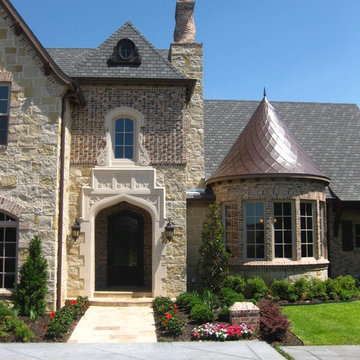
DeCavitte Properties, Southlake, TX
Источник вдохновения для домашнего уюта: огромный, двухэтажный, бежевый дом в классическом стиле с комбинированной облицовкой и двускатной крышей
Источник вдохновения для домашнего уюта: огромный, двухэтажный, бежевый дом в классическом стиле с комбинированной облицовкой и двускатной крышей
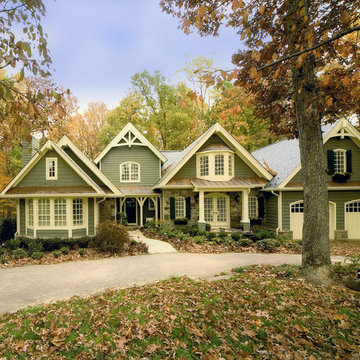
Greg Hadley Photography
Стильный дизайн: большой, двухэтажный, деревянный, зеленый частный загородный дом в классическом стиле с двускатной крышей и крышей из гибкой черепицы - последний тренд
Стильный дизайн: большой, двухэтажный, деревянный, зеленый частный загородный дом в классическом стиле с двускатной крышей и крышей из гибкой черепицы - последний тренд
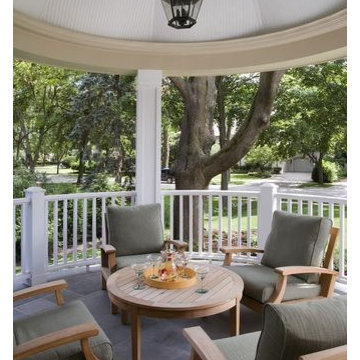
http://www.pickellbuilders.com. Photography by Linda Oyama Bryan. Octagonal Shape Covered Front Bluestone Tiled Porch with bead board ceiling and wood railing.
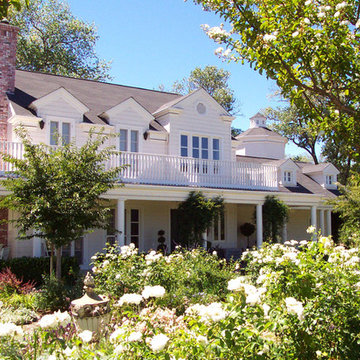
Reflecting the clients' East Coast roots, this new home combines traditional detailing such as white wood siding and a generous porch with the wine-country lifestyle. The building is sited among a grove of camellia trees at the end of a driveway through pinot noir vines. A subterranean cellar houses the owner's collection of French and California wines. The farmstead's old water tower was repurposed as a library. Complex site issues including the well, septic field and setbacks from the creek were navigated.

A traditional house that meanders around courtyards built as though it where built in stages over time. Well proportioned and timeless. Presenting its modest humble face this large home is filled with surprises as it demands that you take your time to experiance it.

new construction / builder - cmd corp.
Стильный дизайн: огромный, трехэтажный, бежевый частный загородный дом в классическом стиле с облицовкой из цементной штукатурки, двускатной крышей и крышей из гибкой черепицы - последний тренд
Стильный дизайн: огромный, трехэтажный, бежевый частный загородный дом в классическом стиле с облицовкой из цементной штукатурки, двускатной крышей и крышей из гибкой черепицы - последний тренд

Custom cedar exterior radius arch shutters from Advantage Shutters manufactured locally in Middle Tennessee
Источник вдохновения для домашнего уюта: двухэтажный, кирпичный, серый дом в классическом стиле с двускатной крышей
Источник вдохновения для домашнего уюта: двухэтажный, кирпичный, серый дом в классическом стиле с двускатной крышей
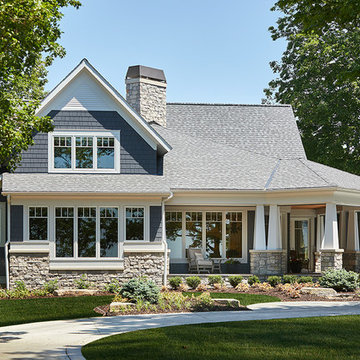
One of the few truly American architectural styles, the Craftsman/Prairie style was developed around the turn of the century by a group of Midwestern architects who drew their inspiration from the surrounding landscape. The spacious yet cozy Thompson draws from features from both Craftsman/Prairie and Farmhouse styles for its all-American appeal. The eye-catching exterior includes a distinctive side entrance and stone accents as well as an abundance of windows for both outdoor views and interior rooms bathed in natural light.
The floor plan is equally creative. The large floor porch entrance leads into a spacious 2,400-square-foot main floor plan, including a living room with an unusual corner fireplace. Designed for both ease and elegance, it also features a sunroom that takes full advantage of the nearby outdoors, an adjacent private study/retreat and an open plan kitchen and dining area with a handy walk-in pantry filled with convenient storage. Not far away is the private master suite with its own large bathroom and closet, a laundry area and a 800-square-foot, three-car garage. At night, relax in the 1,000-square foot lower level family room or exercise space. When the day is done, head upstairs to the 1,300 square foot upper level, where three cozy bedrooms await, each with its own private bath.
Photographer: Ashley Avila Photography
Builder: Bouwkamp Builders

Идея дизайна: двухэтажный, серый частный загородный дом среднего размера в классическом стиле с двускатной крышей и крышей из гибкой черепицы

Bold and beautiful colors accentuate this traditional Charleston style Lowcountry home. Warm and inviting.
На фото: маленький, двухэтажный, красный дом в классическом стиле с облицовкой из ЦСП и двускатной крышей для на участке и в саду с
На фото: маленький, двухэтажный, красный дом в классическом стиле с облицовкой из ЦСП и двускатной крышей для на участке и в саду с
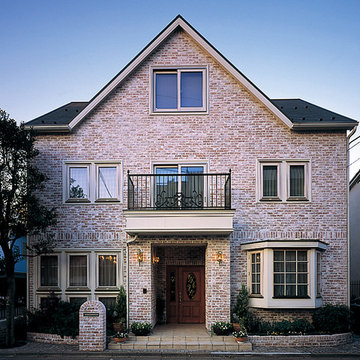
キャン’エンタープライゼズ(CAN'BRICK - STANDARD)
Пример оригинального дизайна: трехэтажный, кирпичный, розовый частный загородный дом в классическом стиле с двускатной крышей
Пример оригинального дизайна: трехэтажный, кирпичный, розовый частный загородный дом в классическом стиле с двускатной крышей
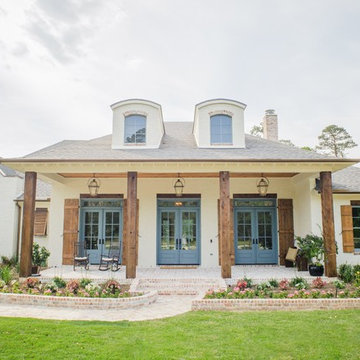
Идея дизайна: большой, двухэтажный, кирпичный, белый частный загородный дом в классическом стиле с двускатной крышей и крышей из гибкой черепицы
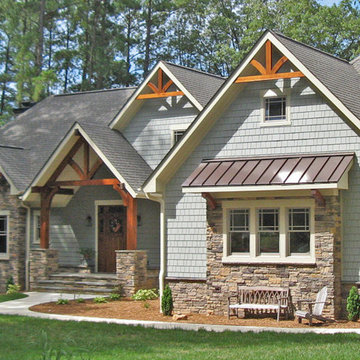
Стильный дизайн: двухэтажный, кирпичный, бежевый частный загородный дом среднего размера в классическом стиле с двускатной крышей и крышей из гибкой черепицы - последний тренд
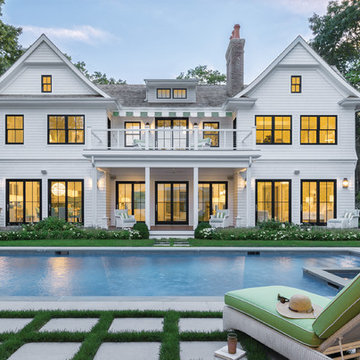
На фото: большой, двухэтажный, белый дом в классическом стиле с облицовкой из ЦСП и двускатной крышей
Красивые дома в классическом стиле с двускатной крышей – 37 764 фото фасадов
8
