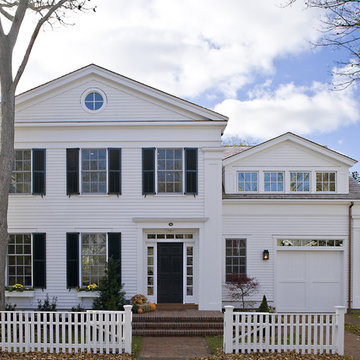Красивые дома в классическом стиле с двускатной крышей – 37 764 фото фасадов
Сортировать:
Бюджет
Сортировать:Популярное за сегодня
121 - 140 из 37 764 фото
1 из 3
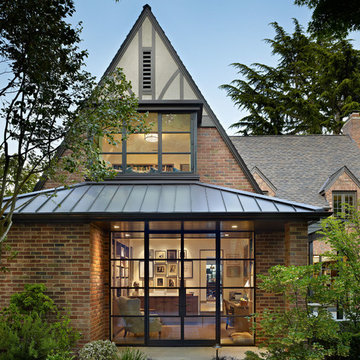
Photo: Benjamin Benschneider
Пример оригинального дизайна: кирпичный дом в классическом стиле с двускатной крышей и крышей из смешанных материалов
Пример оригинального дизайна: кирпичный дом в классическом стиле с двускатной крышей и крышей из смешанных материалов
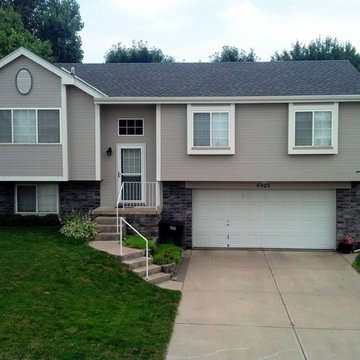
Shingle: GAF Timberline HD in Pewter Gray
Photo credit: Jacob Hansen
Стильный дизайн: бежевый дом среднего размера в классическом стиле с разными уровнями, облицовкой из винила и двускатной крышей - последний тренд
Стильный дизайн: бежевый дом среднего размера в классическом стиле с разными уровнями, облицовкой из винила и двускатной крышей - последний тренд
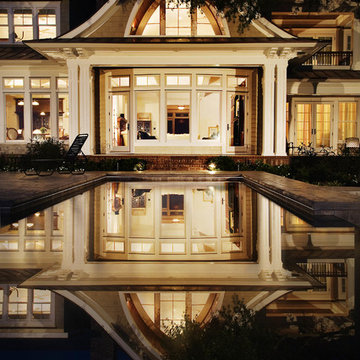
Warren Lieb
Источник вдохновения для домашнего уюта: огромный, двухэтажный, деревянный, бежевый частный загородный дом в классическом стиле с двускатной крышей и крышей из гибкой черепицы
Источник вдохновения для домашнего уюта: огромный, двухэтажный, деревянный, бежевый частный загородный дом в классическом стиле с двускатной крышей и крышей из гибкой черепицы
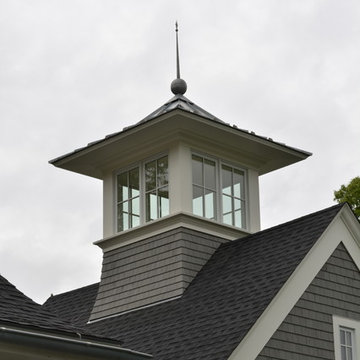
Bill Parquet,
Affinity Builders
John Chapman Architect
Свежая идея для дизайна: большой, двухэтажный, деревянный, серый дом в классическом стиле с двускатной крышей - отличное фото интерьера
Свежая идея для дизайна: большой, двухэтажный, деревянный, серый дом в классическом стиле с двускатной крышей - отличное фото интерьера
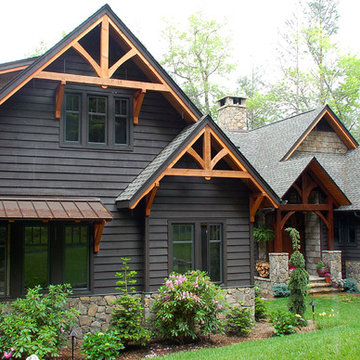
Источник вдохновения для домашнего уюта: деревянный дом в классическом стиле с двускатной крышей
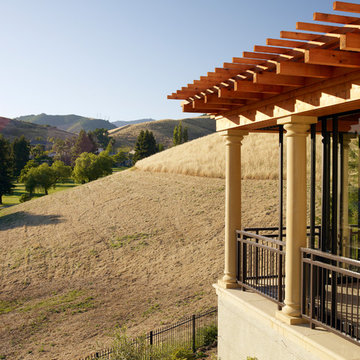
Exterior view of the outdoor cabana, with rounded column details, sliding doors for weather protection and an engineered retaining wall with stucco face.
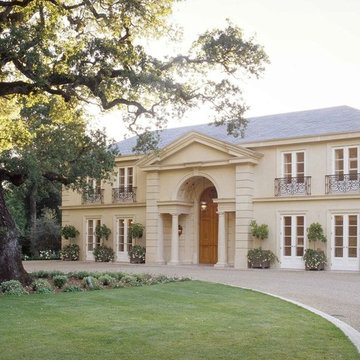
Front entrance and drive.
Photographer: Mark Darley, Matthew Millman
Пример оригинального дизайна: огромный, двухэтажный, бежевый частный загородный дом в классическом стиле с облицовкой из камня, двускатной крышей и крышей из гибкой черепицы
Пример оригинального дизайна: огромный, двухэтажный, бежевый частный загородный дом в классическом стиле с облицовкой из камня, двускатной крышей и крышей из гибкой черепицы
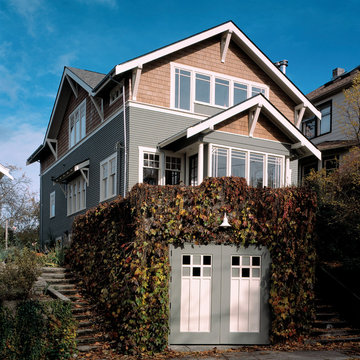
Свежая идея для дизайна: деревянный дом в классическом стиле с двускатной крышей - отличное фото интерьера
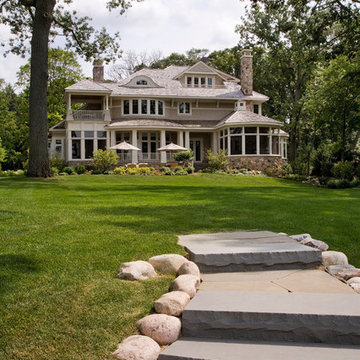
http://pickellbuilders.com. Photography by Linda Oyama Bryan.
Идея дизайна: огромный, трехэтажный, деревянный, бежевый дом в классическом стиле с двускатной крышей
Идея дизайна: огромный, трехэтажный, деревянный, бежевый дом в классическом стиле с двускатной крышей
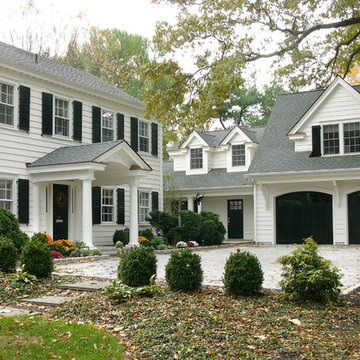
This two-car garage (with a family room above), along with a new mudroom connector and front porch, provides a significant increase in function and space for this traditional Princeton home.
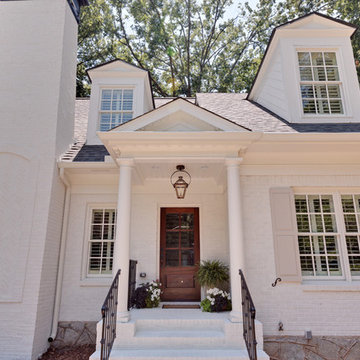
See It 360 Photography, Sacha Griffin
Пример оригинального дизайна: двухэтажный, кирпичный, белый дом среднего размера в классическом стиле с двускатной крышей
Пример оригинального дизайна: двухэтажный, кирпичный, белый дом среднего размера в классическом стиле с двускатной крышей
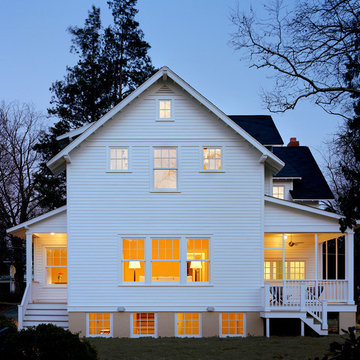
A simple one-story white clapboard 1920s cottage bungalow sat on a narrow straight street with many older homes, all of which meeting the street with a similar dignified approach. This house was the smallest of them all, built in 1922 as a weekend cottage, near the old East Falls Church rail station which provided direct access to Washington D.C. Its diminutive scale, low-pitched roof with the ridge parallel to the street, and lack of superfluous decoration characterized this cottage bungalow. Though the owners fell in love with the charm of the original house, their growing family presented an architectural dilemma: how do you significantly expand a charming little 1920’s Craftsman style house that you love without totally losing the integrity that made it so perfect?
The answer began to formulate after a review of the houses in the turn-of-the-century neighborhood; every older house was two stories tall, each built in a different style, each beautifully proportioned, each much larger than this cottage bungalow. Most of the neighborhood houses had been significantly renovated or expanded. Growing this one-story house would certainly not adversely affect the architectural character of the neighborhood. Given that, the house needed to maintain a diminutive scale in order to appear friendly and avoid a dominating presence.
The simplistic, crisp, honest materials and details of the little house, all painted white, would be saved and incorporated into a new house. Across the front of the house, the three public spaces would be saved, connected along an axis anchored on the left by the living room fireplace, with the dining room and the sitting room to the right. These three rooms are punctuated by thirteen windows, which for this house age and style, really suggests a more modern aesthetic.
Hoachlander Davis Photography.
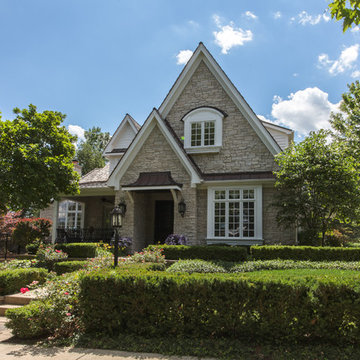
Bill Meyer Photography
Идея дизайна: двухэтажный дом в классическом стиле с облицовкой из камня и двускатной крышей
Идея дизайна: двухэтажный дом в классическом стиле с облицовкой из камня и двускатной крышей
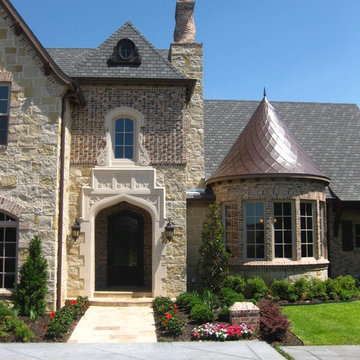
DeCavitte Properties, Southlake, TX
Источник вдохновения для домашнего уюта: огромный, двухэтажный, бежевый дом в классическом стиле с комбинированной облицовкой и двускатной крышей
Источник вдохновения для домашнего уюта: огромный, двухэтажный, бежевый дом в классическом стиле с комбинированной облицовкой и двускатной крышей
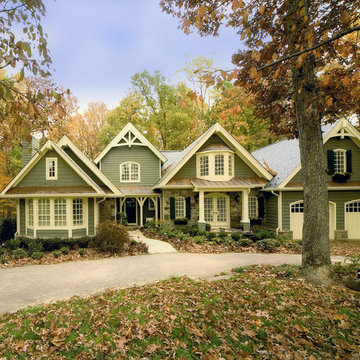
Greg Hadley Photography
Стильный дизайн: большой, двухэтажный, деревянный, зеленый частный загородный дом в классическом стиле с двускатной крышей и крышей из гибкой черепицы - последний тренд
Стильный дизайн: большой, двухэтажный, деревянный, зеленый частный загородный дом в классическом стиле с двускатной крышей и крышей из гибкой черепицы - последний тренд
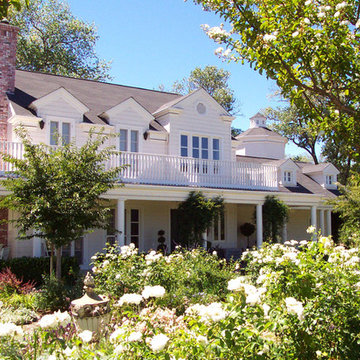
Reflecting the clients' East Coast roots, this new home combines traditional detailing such as white wood siding and a generous porch with the wine-country lifestyle. The building is sited among a grove of camellia trees at the end of a driveway through pinot noir vines. A subterranean cellar houses the owner's collection of French and California wines. The farmstead's old water tower was repurposed as a library. Complex site issues including the well, septic field and setbacks from the creek were navigated.

A traditional house that meanders around courtyards built as though it where built in stages over time. Well proportioned and timeless. Presenting its modest humble face this large home is filled with surprises as it demands that you take your time to experiance it.

new construction / builder - cmd corp.
Стильный дизайн: огромный, трехэтажный, бежевый частный загородный дом в классическом стиле с облицовкой из цементной штукатурки, двускатной крышей и крышей из гибкой черепицы - последний тренд
Стильный дизайн: огромный, трехэтажный, бежевый частный загородный дом в классическом стиле с облицовкой из цементной штукатурки, двускатной крышей и крышей из гибкой черепицы - последний тренд

Custom cedar exterior radius arch shutters from Advantage Shutters manufactured locally in Middle Tennessee
Источник вдохновения для домашнего уюта: двухэтажный, кирпичный, серый дом в классическом стиле с двускатной крышей
Источник вдохновения для домашнего уюта: двухэтажный, кирпичный, серый дом в классическом стиле с двускатной крышей
Красивые дома в классическом стиле с двускатной крышей – 37 764 фото фасадов
7
