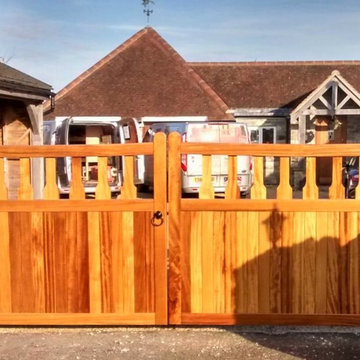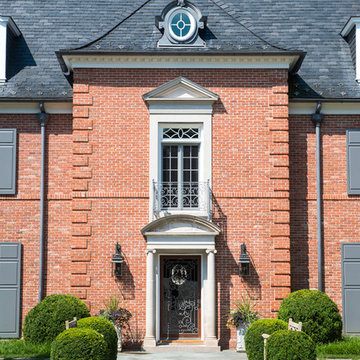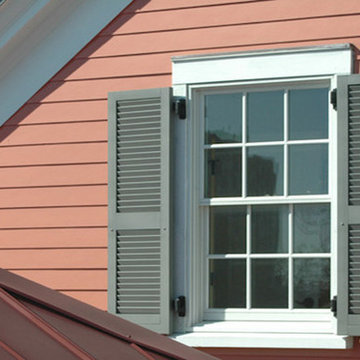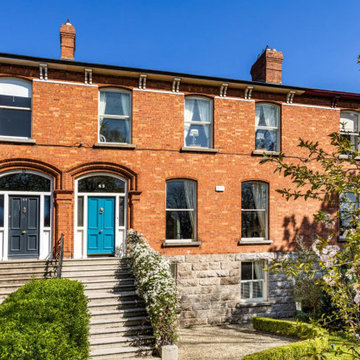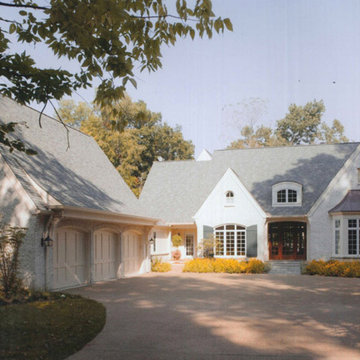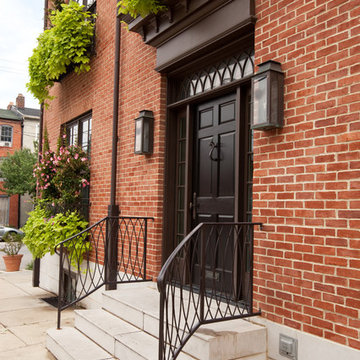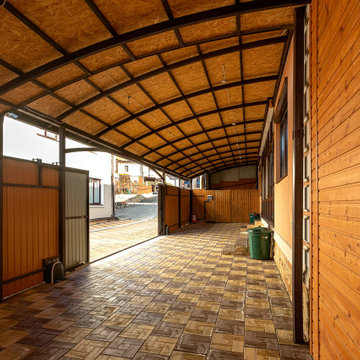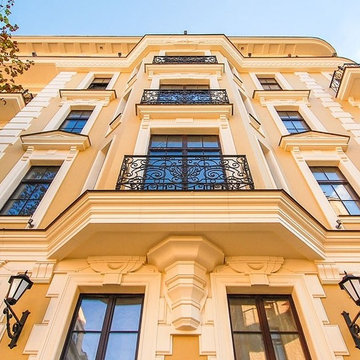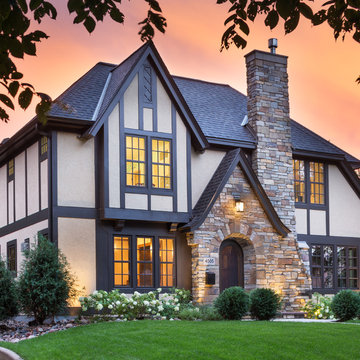Красивые дома в классическом стиле – 1 198 оранжевые фото фасадов
Сортировать:
Бюджет
Сортировать:Популярное за сегодня
21 - 40 из 1 198 фото
1 из 3
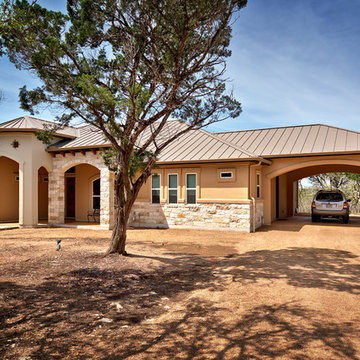
Exterior elevation made of Texas limestone, stucco, vinyl windows and metal roof.
Идея дизайна: дом в классическом стиле
Идея дизайна: дом в классическом стиле
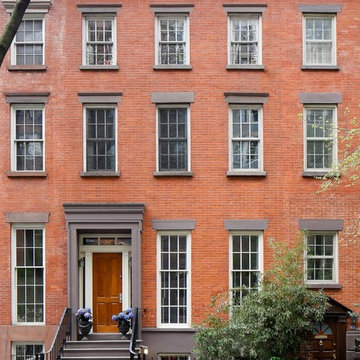
Front Exterior Restoration; Rear Exterior Extension; Interior Design
Пример оригинального дизайна: трехэтажный, кирпичный, красный таунхаус в классическом стиле с плоской крышей
Пример оригинального дизайна: трехэтажный, кирпичный, красный таунхаус в классическом стиле с плоской крышей
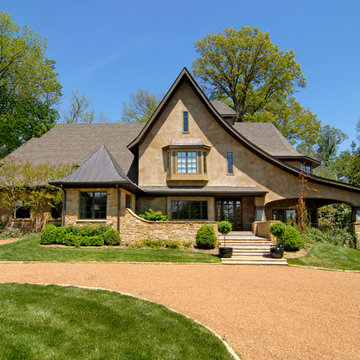
На фото: большой, трехэтажный, бежевый дом в классическом стиле с облицовкой из камня и полувальмовой крышей
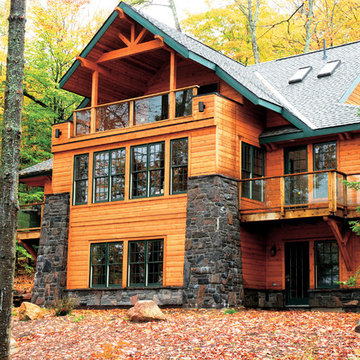
A beautiful blend of traditional and contemporary styles. Finished with PPG® PROLUXE™ Cetol® Log & Siding in Natural.
Идея дизайна: большой, трехэтажный, деревянный, коричневый частный загородный дом в классическом стиле с вальмовой крышей и крышей из гибкой черепицы для охотников
Идея дизайна: большой, трехэтажный, деревянный, коричневый частный загородный дом в классическом стиле с вальмовой крышей и крышей из гибкой черепицы для охотников
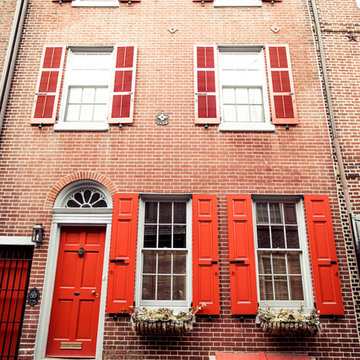
custom shutters, custom Elfreth's Alley in Philadelphia is considered the oldest residential street in the country; truly the original working class block right in the heart of where our Founding Father's built the fundamental tenets of our nation.
With such a responsibility to history, and working with not one, but two formal historic associations, as well as a homeowner with a keen sense on restoring the exact elements of the home, the detail in these shutters matches what was done over 200 years ago, and even longer! The custom trim, custom panel and louver splits, even the placement of the hardware and color -- Timberlane worked closely with historical specialists and window specialists to make sure ever detail was exact.
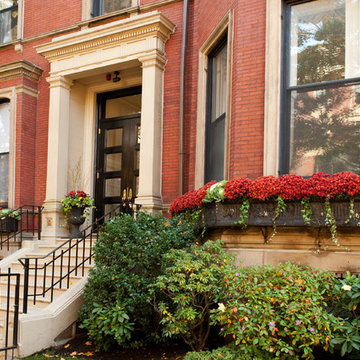
Mary Prince Photography © 2012 Houzz
На фото: кирпичный дом в классическом стиле с
На фото: кирпичный дом в классическом стиле с
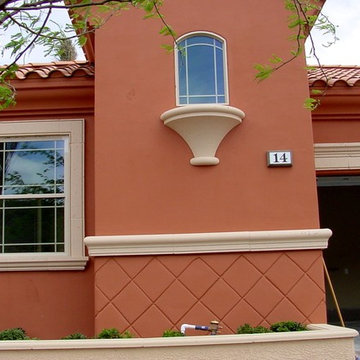
Molding & Trim architectural accents by Realm of Design
Свежая идея для дизайна: дом в классическом стиле - отличное фото интерьера
Свежая идея для дизайна: дом в классическом стиле - отличное фото интерьера
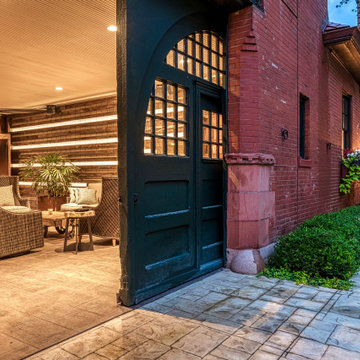
This grand and historic home renovation transformed the structure from the ground up, creating a versatile, multifunctional space. Meticulous planning and creative design brought the client's vision to life, optimizing functionality throughout.
This outdoor space features a lovely garden, a covered patio, and a glistening pool, creating a distinct separation from the house and a spacious carriage house. An inviting indoor-outdoor furniture arrangement serves as the focal point for family gatherings and grand-scale entertainment.
---
Project by Wiles Design Group. Their Cedar Rapids-based design studio serves the entire Midwest, including Iowa City, Dubuque, Davenport, and Waterloo, as well as North Missouri and St. Louis.
For more about Wiles Design Group, see here: https://wilesdesigngroup.com/
To learn more about this project, see here: https://wilesdesigngroup.com/st-louis-historic-home-renovation
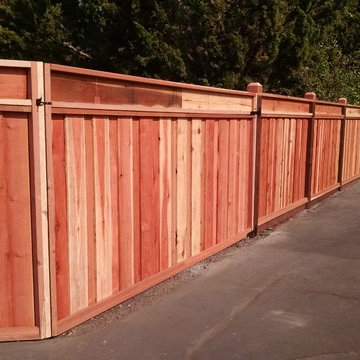
This was a extremely large fence project completed for a customer in Fremont, CA. The fence was built on a slope and includes a large gate for RV access. Decorative fence post caps and top runner detail transforms this from an every-day fence to a work of art.
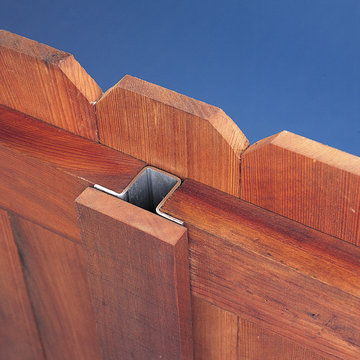
PostMaster's® in-line design can be easily covered or concealed with matching wood, retaining the esthetics of a wood fence. It can be finished with both sides identical - a true good neighbor fence.
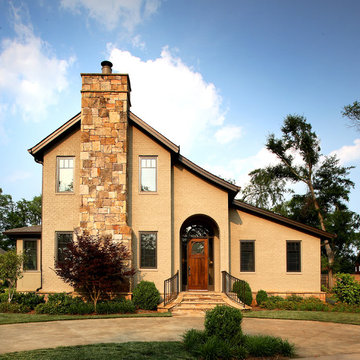
Entry View | Custom home Studio of LS3P ASSOCIATES LTD. | Marc Lamkin Photography
Стильный дизайн: двухэтажный, кирпичный, бежевый дом среднего размера в классическом стиле с входной группой - последний тренд
Стильный дизайн: двухэтажный, кирпичный, бежевый дом среднего размера в классическом стиле с входной группой - последний тренд
Красивые дома в классическом стиле – 1 198 оранжевые фото фасадов
2
