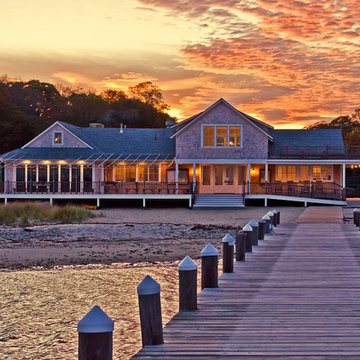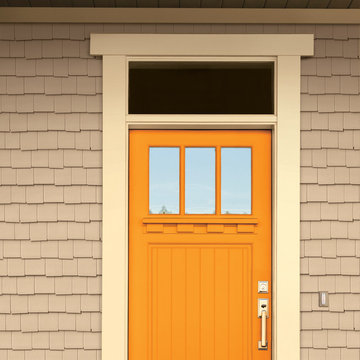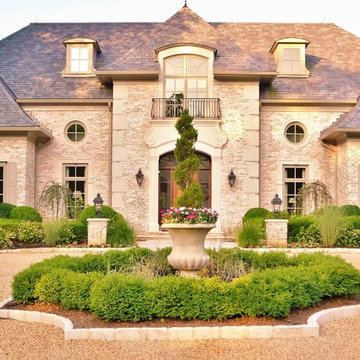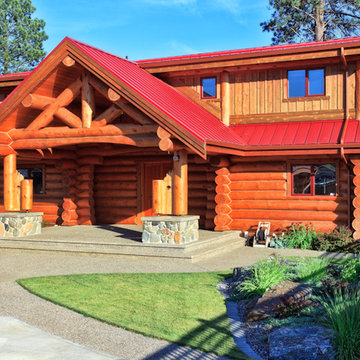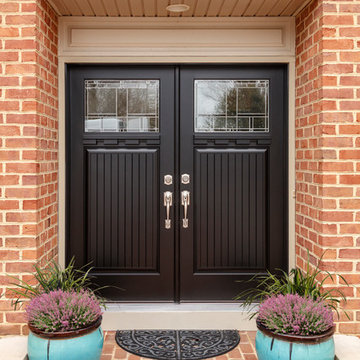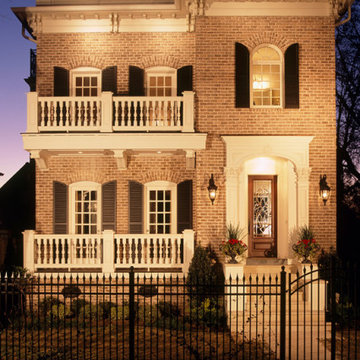Красивые дома в классическом стиле – 1 198 оранжевые фото фасадов
Сортировать:
Бюджет
Сортировать:Популярное за сегодня
121 - 140 из 1 198 фото
1 из 3
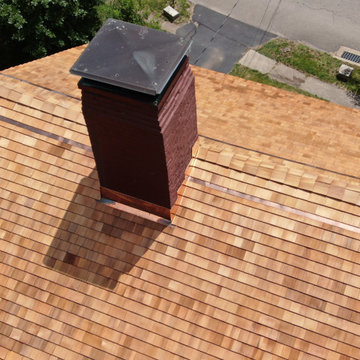
Overhead view of the Gardner Carpenter House - another Historic Restoration Project in Norwichtown, CT. Built in 1793, the original house (there have been some additions put on in back) needed a new roof - we specified and installed western red cedar. After removing the existing roof, we laid down an Ice & Water Shield underlayment. This view captures the 24 gauge red copper flashing we installed on the chimney as well as cleansing strip just below the ridgeline - which reacts with rainwater to deter organic growth such as mold, moss, or lichen. Also visualized here is the cedar shingle ridge cap.
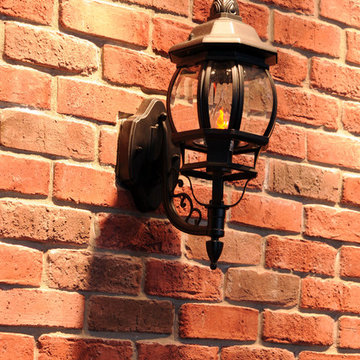
When you want to have the look of brick in your home but you don't have the brick ledge, or weight is an issue, thin stone veneer is definitely an option. As a manufacturer of thin brick veneer and thin stone veneer, we can custom color the stone and brick. Additionally, in the Chicago market, we offer skilled installation.
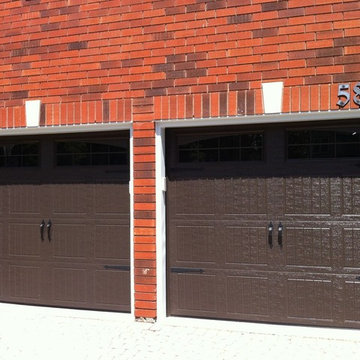
Long panel custom size door in sandstone
Пример оригинального дизайна: двухэтажный, кирпичный, красный дом среднего размера в классическом стиле
Пример оригинального дизайна: двухэтажный, кирпичный, красный дом среднего размера в классическом стиле
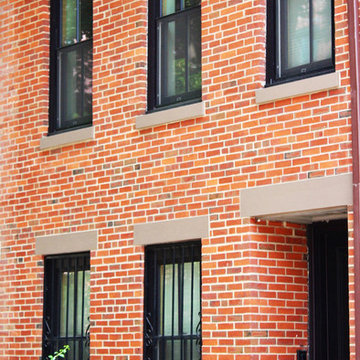
Interested in increasing your energy efficiency while still maintaining your historic home? Call today and schedule your FREE in-home consultation! 800-866-9886
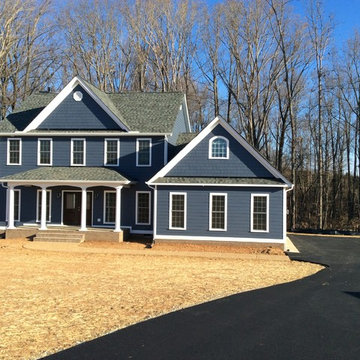
На фото: двухэтажный, синий дом среднего размера в классическом стиле с комбинированной облицовкой с
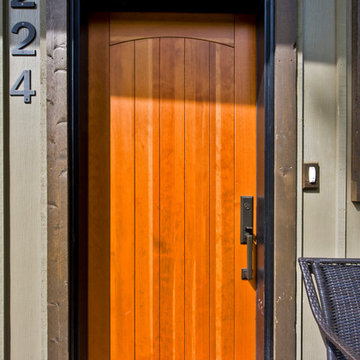
This extensive renovation project included significant structural enhancements and interior design for this 1974 split-level-entry home. The roof was replaced above the living, dining, entry and kitchen areas to provide a vaulted ceiling. The remaining structure was preserved and stripped bare to the original 2’x4’ construction to bring the home up to current building standards. Improvements included new wiring, additional rigid insulation to the exterior, and the replacement of old fireplaces with efficient gas fireplaces. The comprehensive redesign of the exterior included: high efficiency windows, timber detailing, new deck and railings, new cedar board and batten siding and stonework. The home’s crowded entrance was alleviated by a new addition to allow for movement from the split-level to the rest of the home. The enhanced interior space allowed for an open plan design and included a large kitchen where knotty alder cabinets replaced oak in a warm cinnamon tone, offset with oil rubbed bronze hardware. Quartz was used on all counter surfaces helping to balance the mountain modern look. Silhouettes added softness to the window trim and function for privacy and sun control. The project then increased in scope to include the full renovation of bathrooms, bedrooms and lower level play area.
http://www.lipsettphotographygroup.com/
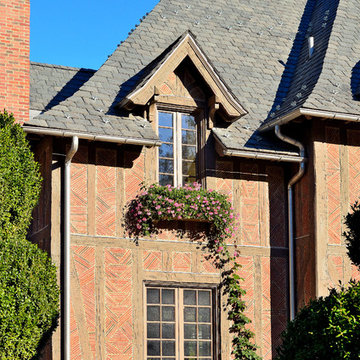
HOBI Award 2013 - Winner - Custom Home of the Year
HOBI Award 2013 - Winner - Project of the Year
HOBI Award 2013 - Winner - Best Custom Home 6,000-7,000 SF
HOBI Award 2013 - Winner - Best Remodeled Home $2 Million - $3 Million
Brick Industry Associates 2013 Brick in Architecture Awards 2013 - Best in Class - Residential- Single Family
AIA Connecticut 2014 Alice Washburn Awards 2014 - Honorable Mention - New Construction
athome alist Award 2014 - Finalist - Residential Architecture
Charles Hilton Architects
Nicholas Rotondi Photography
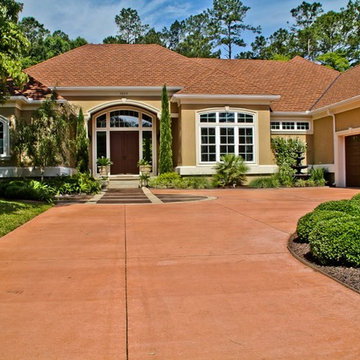
Стильный дизайн: одноэтажный, бежевый частный загородный дом среднего размера в классическом стиле с облицовкой из самана, вальмовой крышей и крышей из гибкой черепицы - последний тренд
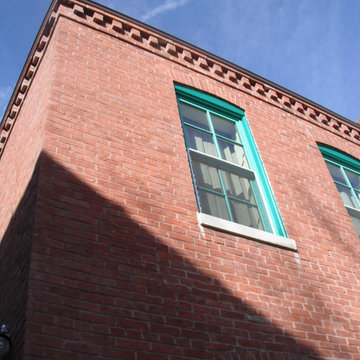
Historic preservation of 19th century, urban residence.
На фото: двухэтажный, кирпичный, красный дом среднего размера в классическом стиле с
На фото: двухэтажный, кирпичный, красный дом среднего размера в классическом стиле с
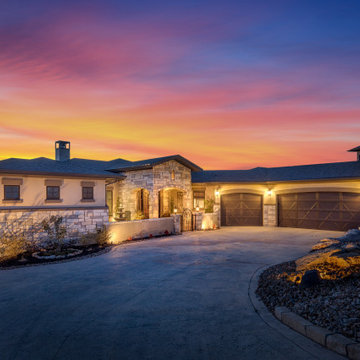
Front Exterior
Пример оригинального дизайна: одноэтажный, бежевый частный загородный дом в классическом стиле с облицовкой из камня, двускатной крышей и крышей из гибкой черепицы
Пример оригинального дизайна: одноэтажный, бежевый частный загородный дом в классическом стиле с облицовкой из камня, двускатной крышей и крышей из гибкой черепицы
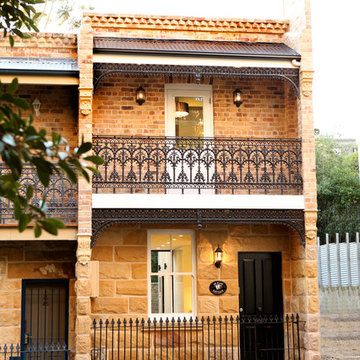
Completed Facade Restoration
Стильный дизайн: большой, бежевый дом в классическом стиле с облицовкой из камня - последний тренд
Стильный дизайн: большой, бежевый дом в классическом стиле с облицовкой из камня - последний тренд
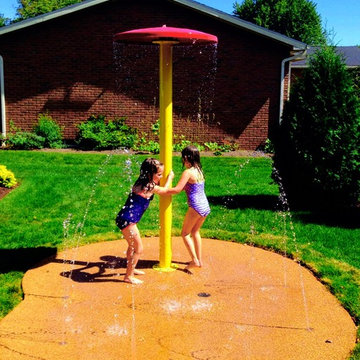
This 100 sq ft fresh water to waste splash pad is the perfect size for this backyard. with 6 below ground nozzles, an Umbrella with our platform system and 100 sq ft of MSP Safer Surface
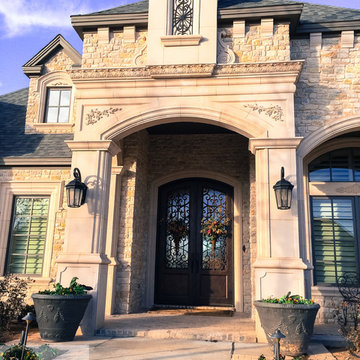
J. Levi Myers
На фото: большой, одноэтажный, бежевый дом в классическом стиле с облицовкой из камня
На фото: большой, одноэтажный, бежевый дом в классическом стиле с облицовкой из камня
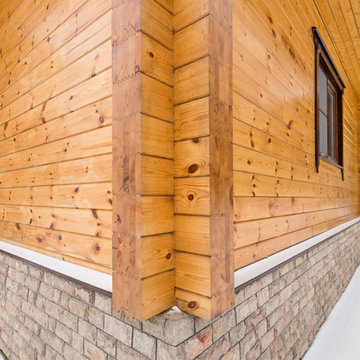
На фото: большой, одноэтажный, деревянный, желтый частный загородный дом в классическом стиле с вальмовой крышей и крышей из гибкой черепицы
Красивые дома в классическом стиле – 1 198 оранжевые фото фасадов
7
