Красивые дома среднего размера с отделкой доской с нащельником – 2 488 фото фасадов
Сортировать:
Бюджет
Сортировать:Популярное за сегодня
121 - 140 из 2 488 фото
1 из 3
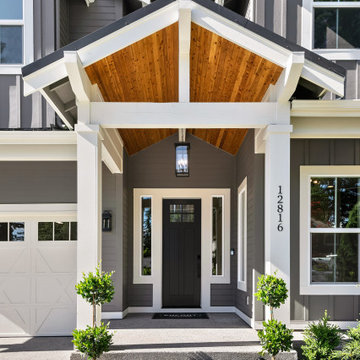
Enfort Homes - 2021
Источник вдохновения для домашнего уюта: двухэтажный, деревянный, серый частный загородный дом среднего размера в современном стиле с черной крышей и отделкой доской с нащельником
Источник вдохновения для домашнего уюта: двухэтажный, деревянный, серый частный загородный дом среднего размера в современном стиле с черной крышей и отделкой доской с нащельником
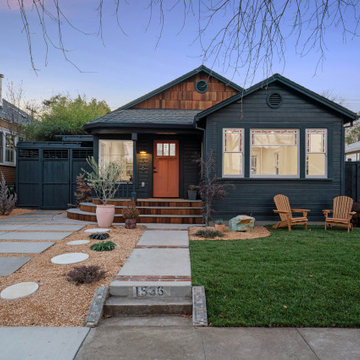
На фото: одноэтажный, деревянный, синий частный загородный дом среднего размера в стиле кантри с двускатной крышей, крышей из гибкой черепицы, серой крышей и отделкой доской с нащельником
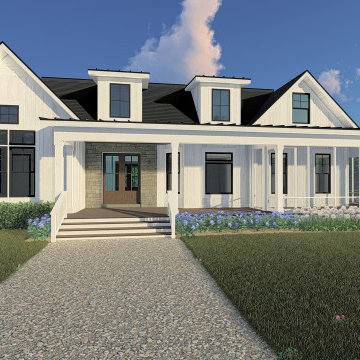
Источник вдохновения для домашнего уюта: двухэтажный, деревянный, белый частный загородный дом среднего размера в стиле кантри с двускатной крышей, металлической крышей, черной крышей и отделкой доской с нащельником
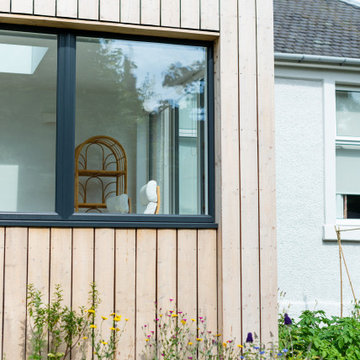
Timber clad extension to replace a conservatory
На фото: одноэтажный, деревянный частный загородный дом среднего размера в современном стиле с плоской крышей, серой крышей и отделкой доской с нащельником с
На фото: одноэтажный, деревянный частный загородный дом среднего размера в современном стиле с плоской крышей, серой крышей и отделкой доской с нащельником с
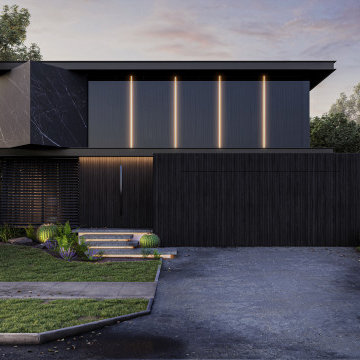
Behind this striking black façade lies a uniquely bespoke, subdued and luxurious masterpiece.
– DGK Architects
На фото: двухэтажный, деревянный, черный частный загородный дом среднего размера в современном стиле с плоской крышей, металлической крышей, черной крышей и отделкой доской с нащельником с
На фото: двухэтажный, деревянный, черный частный загородный дом среднего размера в современном стиле с плоской крышей, металлической крышей, черной крышей и отделкой доской с нащельником с
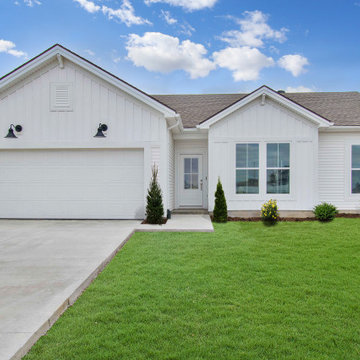
Пример оригинального дизайна: одноэтажный, белый частный загородный дом среднего размера в стиле кантри с облицовкой из винила, вальмовой крышей, крышей из гибкой черепицы, коричневой крышей и отделкой доской с нащельником
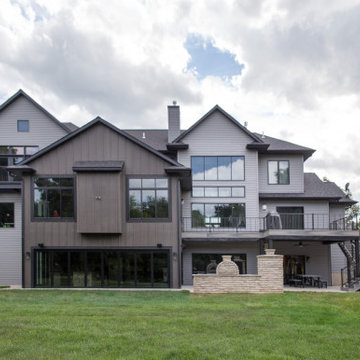
In this Cedar Rapids residence, sophistication meets bold design, seamlessly integrating dynamic accents and a vibrant palette. Every detail is meticulously planned, resulting in a captivating space that serves as a modern haven for the entire family.
With an elegant gray-beige palette, the home's exterior exudes sophistication and style. The harmonious tones create a visually appealing facade, showcasing a refined aesthetic.
---
Project by Wiles Design Group. Their Cedar Rapids-based design studio serves the entire Midwest, including Iowa City, Dubuque, Davenport, and Waterloo, as well as North Missouri and St. Louis.
For more about Wiles Design Group, see here: https://wilesdesigngroup.com/
To learn more about this project, see here: https://wilesdesigngroup.com/cedar-rapids-dramatic-family-home-design

На фото: одноэтажный, белый мини дом среднего размера в современном стиле с облицовкой из ЦСП, плоской крышей, черной крышей и отделкой доской с нащельником с
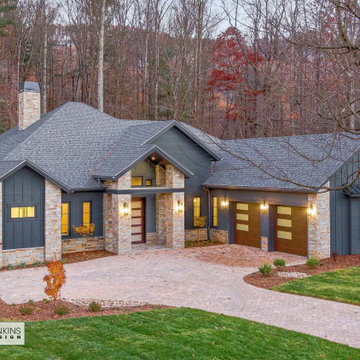
The Modern Mountain Ambridge model is part of a series of homes we designed for the luxury community Walnut Cove at the Cliffs, near Asheville, NC
Стильный дизайн: одноэтажный, черный частный загородный дом среднего размера в стиле кантри с комбинированной облицовкой, двускатной крышей, крышей из гибкой черепицы, серой крышей и отделкой доской с нащельником - последний тренд
Стильный дизайн: одноэтажный, черный частный загородный дом среднего размера в стиле кантри с комбинированной облицовкой, двускатной крышей, крышей из гибкой черепицы, серой крышей и отделкой доской с нащельником - последний тренд
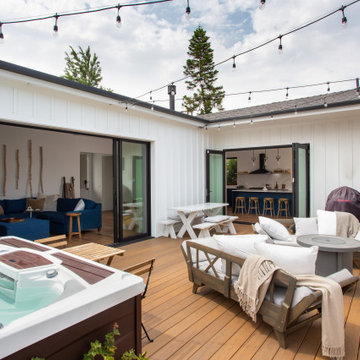
Стильный дизайн: одноэтажный, белый частный загородный дом среднего размера в стиле кантри с облицовкой из ЦСП, двускатной крышей, крышей из смешанных материалов, черной крышей и отделкой доской с нащельником - последний тренд

Contemporary angled roof exterior in dramatic black and white contrast. Large angled exterior windows and painted brick. Glass paned garage. Lighting under the eaves.

This 1970s ranch home in South East Denver was roasting in the summer and freezing in the winter. It was also time to replace the wood composite siding throughout the home. Since Colorado Siding Repair was planning to remove and replace all the siding, we proposed that we install OSB underlayment and insulation under the new siding to improve it’s heating and cooling throughout the year.
After we addressed the insulation of their home, we installed James Hardie ColorPlus® fiber cement siding in Grey Slate with Arctic White trim. James Hardie offers ColorPlus® Board & Batten. We installed Board & Batten in the front of the home and Cedarmill HardiPlank® in the back of the home. Fiber cement siding also helps improve the insulative value of any home because of the quality of the product and how durable it is against Colorado’s harsh climate.
We also installed James Hardie beaded porch panel for the ceiling above the front porch to complete this home exterior make over. We think that this 1970s ranch home looks like a dream now with the full exterior remodel. What do you think?
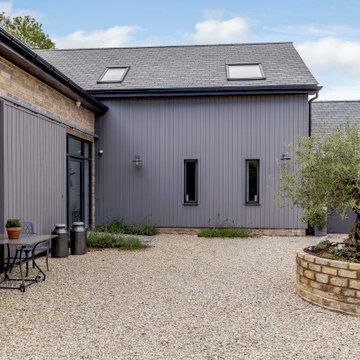
The Goat Shed, Devon.
Externally the goat shed features a stunning combination of composite cladding and local stone, with dark window opening and a matching grey pair of garage doors.
We used a large sliding doorway to really give a nod to the sites previous life as an agricultural shed.

This Lafayette, California, modern farmhouse is all about laid-back luxury. Designed for warmth and comfort, the home invites a sense of ease, transforming it into a welcoming haven for family gatherings and events.
The home exudes curb appeal with its clean lines and inviting facade, seamlessly blending contemporary design with classic charm for a timeless and welcoming exterior.
Project by Douglah Designs. Their Lafayette-based design-build studio serves San Francisco's East Bay areas, including Orinda, Moraga, Walnut Creek, Danville, Alamo Oaks, Diablo, Dublin, Pleasanton, Berkeley, Oakland, and Piedmont.
For more about Douglah Designs, click here: http://douglahdesigns.com/
To learn more about this project, see here:
https://douglahdesigns.com/featured-portfolio/lafayette-modern-farmhouse-rebuild/
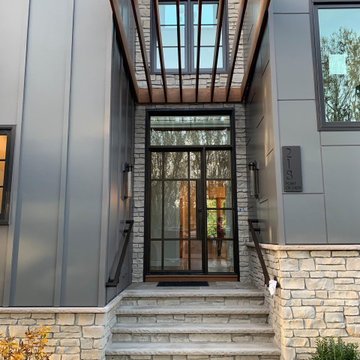
Стильный дизайн: двухэтажный, серый частный загородный дом среднего размера в современном стиле с комбинированной облицовкой, односкатной крышей, металлической крышей, черной крышей и отделкой доской с нащельником - последний тренд
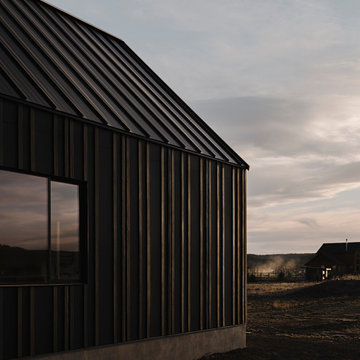
Photo by Roehner + Ryan
Пример оригинального дизайна: одноэтажный, черный частный загородный дом среднего размера в стиле кантри с облицовкой из ЦСП, двускатной крышей, металлической крышей, черной крышей и отделкой доской с нащельником
Пример оригинального дизайна: одноэтажный, черный частный загородный дом среднего размера в стиле кантри с облицовкой из ЦСП, двускатной крышей, металлической крышей, черной крышей и отделкой доской с нащельником
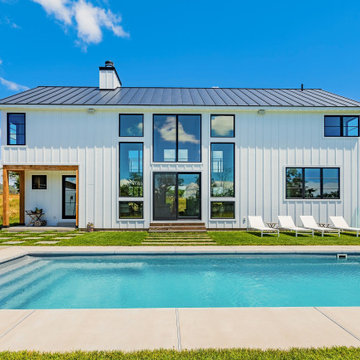
Идея дизайна: двухэтажный, деревянный, белый частный загородный дом среднего размера в современном стиле с двускатной крышей, металлической крышей, черной крышей и отделкой доской с нащельником
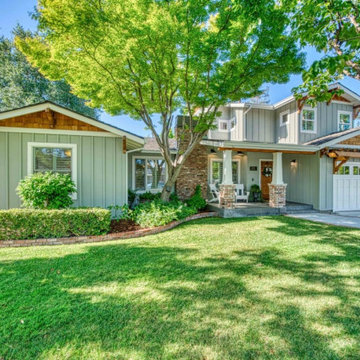
Graduated heights, board and batten, cedar shake, cedar trellises and brick details accentuate the charm of this Modern Craftsman.
Источник вдохновения для домашнего уюта: двухэтажный, деревянный, зеленый частный загородный дом среднего размера в стиле кантри с двускатной крышей, крышей из гибкой черепицы, коричневой крышей и отделкой доской с нащельником
Источник вдохновения для домашнего уюта: двухэтажный, деревянный, зеленый частный загородный дом среднего размера в стиле кантри с двускатной крышей, крышей из гибкой черепицы, коричневой крышей и отделкой доской с нащельником
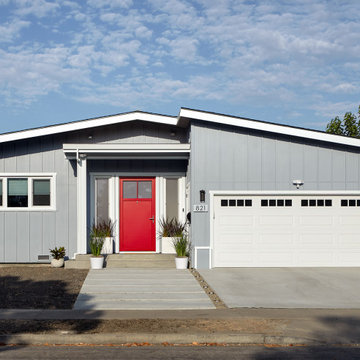
Earth Bound Homes, Inc., San Jose, California, 2022 Regional CotY Award Winner, Green - Entire House/Addition Projects
Источник вдохновения для домашнего уюта: одноэтажный, зеленый частный загородный дом среднего размера с облицовкой из ЦСП и отделкой доской с нащельником
Источник вдохновения для домашнего уюта: одноэтажный, зеленый частный загородный дом среднего размера с облицовкой из ЦСП и отделкой доской с нащельником
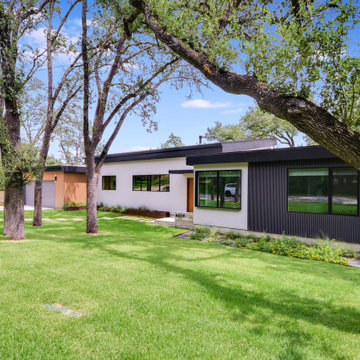
Свежая идея для дизайна: одноэтажный, разноцветный частный загородный дом среднего размера в стиле ретро с комбинированной облицовкой, плоской крышей, черной крышей и отделкой доской с нащельником - отличное фото интерьера
Красивые дома среднего размера с отделкой доской с нащельником – 2 488 фото фасадов
7