Красивые дома среднего размера с облицовкой из ЦСП – 11 588 фото фасадов
Сортировать:
Бюджет
Сортировать:Популярное за сегодня
61 - 80 из 11 588 фото
1 из 3
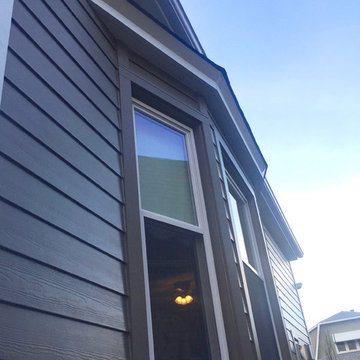
Chicago, IL 60641 Exterior Remodel with James HardiePlank Lap Siding and HardieShingle Siding (on Gable) in ColorPlus Color Timber Bark and HardieTrim Boards in Arctic White. Remodeled front entry railing and installed Simonton Vinyl Windows.
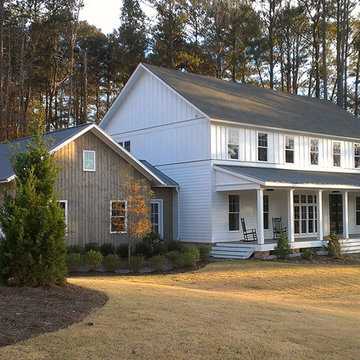
Пример оригинального дизайна: двухэтажный, белый дом среднего размера в стиле кантри с облицовкой из ЦСП и двускатной крышей
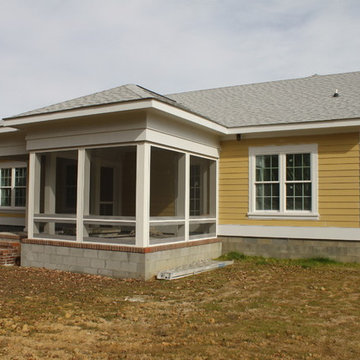
Karen A. Richard
Идея дизайна: одноэтажный, желтый дом среднего размера в стиле кантри с облицовкой из ЦСП и двускатной крышей
Идея дизайна: одноэтажный, желтый дом среднего размера в стиле кантри с облицовкой из ЦСП и двускатной крышей
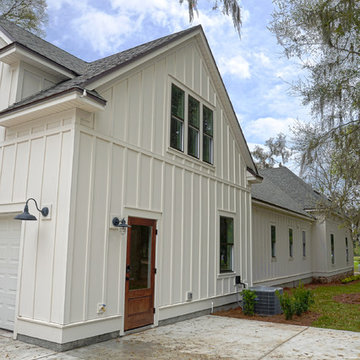
На фото: одноэтажный, белый дом среднего размера в классическом стиле с облицовкой из ЦСП и мансардной крышей с
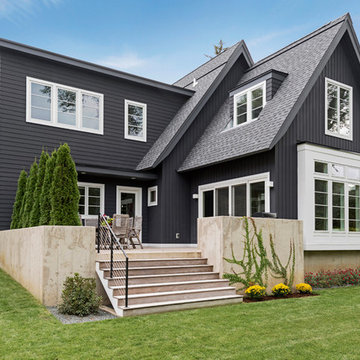
Spacecrafting Photography
Идея дизайна: двухэтажный, черный дом среднего размера в скандинавском стиле с облицовкой из ЦСП и двускатной крышей
Идея дизайна: двухэтажный, черный дом среднего размера в скандинавском стиле с облицовкой из ЦСП и двускатной крышей
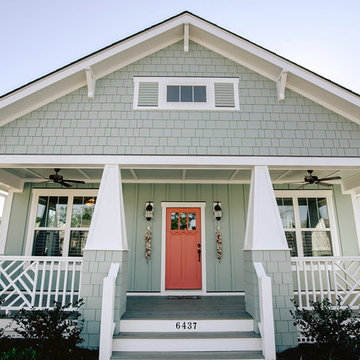
Kristopher Gerner
Идея дизайна: двухэтажный, зеленый дом среднего размера в морском стиле с облицовкой из ЦСП и двускатной крышей
Идея дизайна: двухэтажный, зеленый дом среднего размера в морском стиле с облицовкой из ЦСП и двускатной крышей
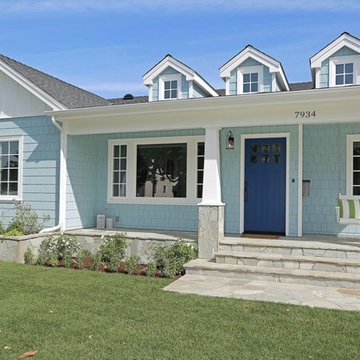
Single story new construction. General Contractor: Robert M. Pagan Construction Co.
На фото: одноэтажный, синий дом среднего размера в классическом стиле с облицовкой из ЦСП и двускатной крышей с
На фото: одноэтажный, синий дом среднего размера в классическом стиле с облицовкой из ЦСП и двускатной крышей с
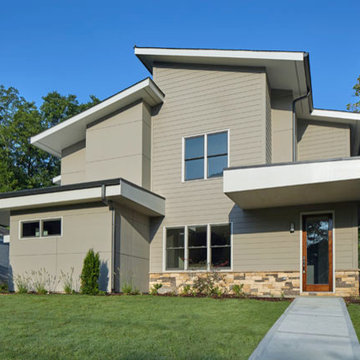
The front exterior of a "duplex style" townhome in the Reynoldstown neighborhood of Atlanta. The exterior consists of Hardiplank, Hardiboard and stone. Designed by Eric Rawlings and built by Epic Development
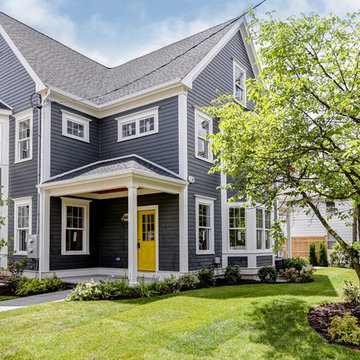
Photos by Karl Babcock
Свежая идея для дизайна: серый, трехэтажный дом среднего размера в стиле неоклассика (современная классика) с облицовкой из ЦСП и двускатной крышей - отличное фото интерьера
Свежая идея для дизайна: серый, трехэтажный дом среднего размера в стиле неоклассика (современная классика) с облицовкой из ЦСП и двускатной крышей - отличное фото интерьера
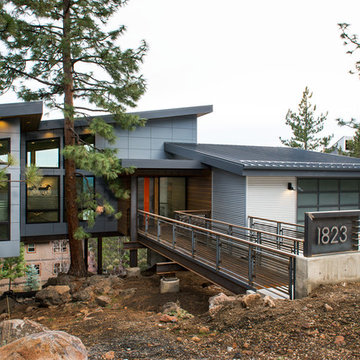
Steve Tague
На фото: одноэтажный, серый дом среднего размера в современном стиле с облицовкой из ЦСП и плоской крышей
На фото: одноэтажный, серый дом среднего размера в современном стиле с облицовкой из ЦСП и плоской крышей
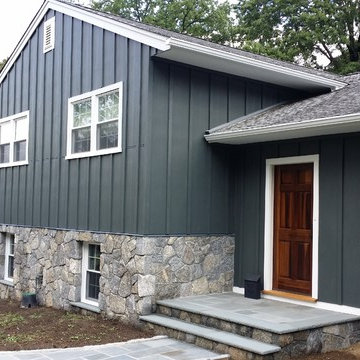
James Hardie Iron Grey Board and Batten siding with new stonework and entry door.
На фото: двухэтажный, синий частный загородный дом среднего размера в классическом стиле с облицовкой из ЦСП, двускатной крышей и крышей из гибкой черепицы
На фото: двухэтажный, синий частный загородный дом среднего размера в классическом стиле с облицовкой из ЦСП, двускатной крышей и крышей из гибкой черепицы
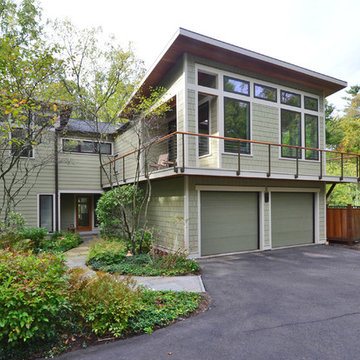
New exterior finishes, included new roof shingles, cement fiber siding, soffit and front door replacement.
A second floor addition above the existing garage accommodates a master bedroom suite with walk-in closet with an exterior deck.
Linda McManus Images
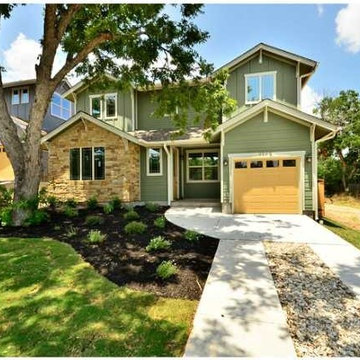
Twisted Tours
Пример оригинального дизайна: двухэтажный, зеленый дом среднего размера в стиле кантри с облицовкой из ЦСП и двускатной крышей
Пример оригинального дизайна: двухэтажный, зеленый дом среднего размера в стиле кантри с облицовкой из ЦСП и двускатной крышей
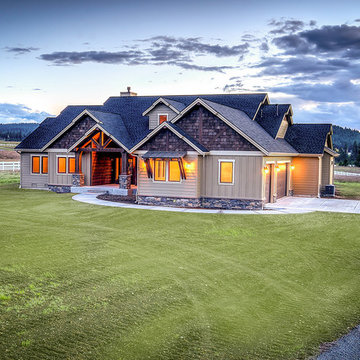
Front elevation w/ side load garage
Источник вдохновения для домашнего уюта: одноэтажный, бежевый дом среднего размера в стиле кантри с облицовкой из ЦСП
Источник вдохновения для домашнего уюта: одноэтажный, бежевый дом среднего размера в стиле кантри с облицовкой из ЦСП

A radical remodel of a modest beach bungalow originally built in 1913 and relocated in 1920 to its current location, blocks from the ocean.
The exterior of the Bay Street Residence remains true to form, preserving its inherent street presence. The interior has been fully renovated to create a streamline connection between each interior space and the rear yard. A 2-story rear addition provides a master suite and deck above while simultaneously creating a unique space below that serves as a terraced indoor dining and living area open to the outdoors.
Photographer: Taiyo Watanabe
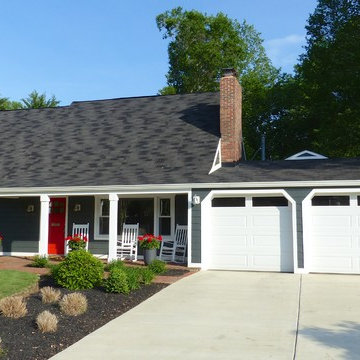
The home received James Hardie color plus evening blue siding, white Azek trim, 9 Provia heritage fiberglass doors, new gutters and downspouts, a red Simpson front door, as well as a new portico and deck in back.
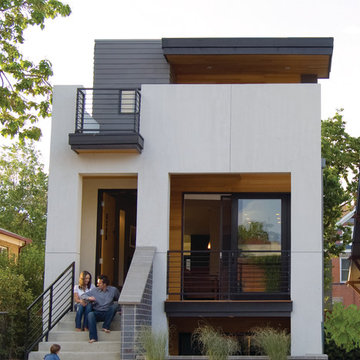
Project by Studio H:T principal in charge Brad Tomecek (now with Tomecek Studio Architecture). This project tests the theory of bringing high quality design to a prefabricated factory setting. Enrolled in the LEED-Home Pilot, this residence completed certification. The modular home was conceived as two boxes that slide above one another to create outdoor living space and a lower covered rear entry. The passive solar design invites large amounts of light from the south while minimizing openings to the east and west. Factory construction saves both time and costs while reducing waste and using a controlled labor force.
Built in a factory north of Denver, the home arrived by flatbed truck in two pieces and was craned into place in about 4 hours providing a fast, sustainable, cost effective alternative to traditional homebuilding techniques. Upgraded lighting fixtures, plumbing fixtures, doors, door hardware, windows, tile and bamboo flooring were incorporated into the design. 80% of the residence was completed in the factory in less than 3 weeks and other items were finished on site including the exterior stucco, garage, metal railing and stair.
Stack-Slide-Stitch describes the conceptual process of how to tie together two distinct modular boxes. Stack refers to setting one modular directly on top of the other. Slide refers to the action that creates an upper southern deck area while simultaneously providing a covered rear entry area. The stitching or interlocking occurs with the upward extension of the lower volume with the front deck walls and with the rear two story vertical.

A detail shot of the cement fiber board siding, also known as Hardy board.
Идея дизайна: двухэтажный, коричневый дом среднего размера в современном стиле с облицовкой из ЦСП и односкатной крышей
Идея дизайна: двухэтажный, коричневый дом среднего размера в современном стиле с облицовкой из ЦСП и односкатной крышей
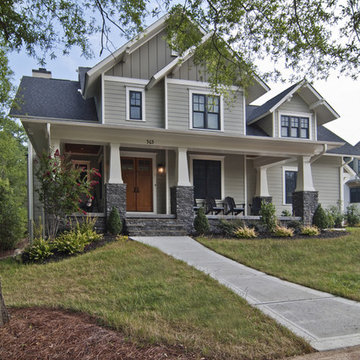
Front elevation of a craftsman style house in old Davidon
Пример оригинального дизайна: двухэтажный, бежевый частный загородный дом среднего размера в стиле кантри с облицовкой из ЦСП, двускатной крышей и крышей из гибкой черепицы
Пример оригинального дизайна: двухэтажный, бежевый частный загородный дом среднего размера в стиле кантри с облицовкой из ЦСП, двускатной крышей и крышей из гибкой черепицы
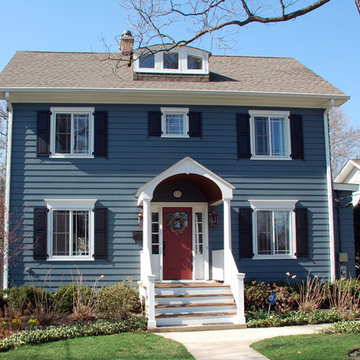
This Glencoe, IL Colonial Style Home was remodeled by Siding & Windows Group. We installed Marvin Ultimate Clad Windows, Fypon Shutters in Black, Premium James Hardie Artisan Lap Siding in ColorPlus Technology Color Evening Blue. Installed James Hardie Artisan Accent Trim in ColorPlus Technology Color Arctic White, Hardie Soffit & Fascia in Arctic White. Also remodeled Front Entry Portico with Wood Columns and Railings.
Красивые дома среднего размера с облицовкой из ЦСП – 11 588 фото фасадов
4