Красивые дома среднего размера с облицовкой из ЦСП – 11 588 фото фасадов
Сортировать:
Бюджет
Сортировать:Популярное за сегодня
41 - 60 из 11 588 фото
1 из 3

As a conceptual urban infill project, the Wexley is designed for a narrow lot in the center of a city block. The 26’x48’ floor plan is divided into thirds from front to back and from left to right. In plan, the left third is reserved for circulation spaces and is reflected in elevation by a monolithic block wall in three shades of gray. Punching through this block wall, in three distinct parts, are the main levels windows for the stair tower, bathroom, and patio. The right two-thirds of the main level are reserved for the living room, kitchen, and dining room. At 16’ long, front to back, these three rooms align perfectly with the three-part block wall façade. It’s this interplay between plan and elevation that creates cohesion between each façade, no matter where it’s viewed. Given that this project would have neighbors on either side, great care was taken in crafting desirable vistas for the living, dining, and master bedroom. Upstairs, with a view to the street, the master bedroom has a pair of closets and a skillfully planned bathroom complete with soaker tub and separate tiled shower. Main level cabinetry and built-ins serve as dividing elements between rooms and framing elements for views outside.
Architect: Visbeen Architects
Builder: J. Peterson Homes
Photographer: Ashley Avila Photography

Spacecrafting Photography
Свежая идея для дизайна: двухэтажный, черный дом среднего размера в скандинавском стиле с облицовкой из ЦСП и двускатной крышей - отличное фото интерьера
Свежая идея для дизайна: двухэтажный, черный дом среднего размера в скандинавском стиле с облицовкой из ЦСП и двускатной крышей - отличное фото интерьера

Door painted in "Curry", by California Paints
На фото: серый, трехэтажный дом среднего размера в стиле неоклассика (современная классика) с облицовкой из ЦСП и двускатной крышей с
На фото: серый, трехэтажный дом среднего размера в стиле неоклассика (современная классика) с облицовкой из ЦСП и двускатной крышей с

Идея дизайна: двухэтажный, серый частный загородный дом среднего размера в стиле кантри с облицовкой из ЦСП, двускатной крышей, металлической крышей, черной крышей и отделкой дранкой

Rendering of a one story country home.
Стильный дизайн: одноэтажный, желтый дом среднего размера в современном стиле с облицовкой из ЦСП, двускатной крышей, металлической крышей и отделкой доской с нащельником - последний тренд
Стильный дизайн: одноэтажный, желтый дом среднего размера в современном стиле с облицовкой из ЦСП, двускатной крышей, металлической крышей и отделкой доской с нащельником - последний тренд

This mountain home has an amazing location nestled in the forest in Conifer, Colorado. Built in the late 1970s this home still had the charm of the 70s inside and out when the homeowner purchased this home in 2019– it still had the original green shag carpet inside! Just like it was time to remove and replace the old green shag carpet, it was time to remove and replace the old T1-11 siding!
Colorado Siding Repair installed James Hardie Color Plus lap siding in Aged Pewter with Arctic White trim. We added James Hardie Color Plus Staggered Shake in Cobblestone to add design flair to the exterior of this truly unique home. We replaced the siding with James Hardie Color Plus Siding and used Sherwin-Williams Duration paint for the rest of the house to create a seamless exterior design. The homeowner wanted to move a window and a door and we were able to help make that happen during the home exterior remodel.
What’s your favorite part of this update? We love the stagger shake in Cobblestone!
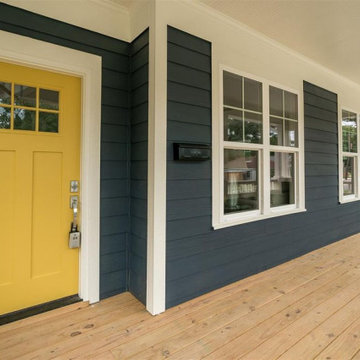
Two story craftsman
Свежая идея для дизайна: двухэтажный, синий частный загородный дом среднего размера в стиле кантри с облицовкой из ЦСП, двускатной крышей и крышей из гибкой черепицы - отличное фото интерьера
Свежая идея для дизайна: двухэтажный, синий частный загородный дом среднего размера в стиле кантри с облицовкой из ЦСП, двускатной крышей и крышей из гибкой черепицы - отличное фото интерьера

With a main floor master, and flowing but intimate spaces, it will function for both daily living and extended family events. Special attention was given to the siting, making sure the breath-taking views of Lake Independence are present from every room.
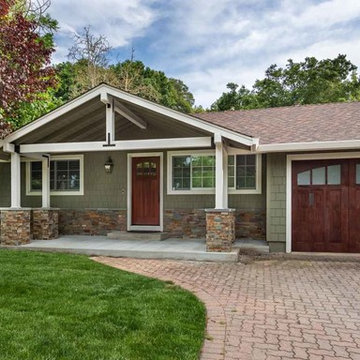
Пример оригинального дизайна: одноэтажный, зеленый частный загородный дом среднего размера в стиле кантри с облицовкой из ЦСП, двускатной крышей и крышей из гибкой черепицы

Front elevation, highlighting double-gable entry at the front porch with double-column detail at the porch and garage. Exposed rafter tails and cedar brackets are shown, along with gooseneck vintage-style fixtures at the garage doors..
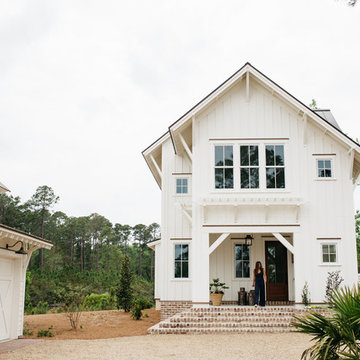
Стильный дизайн: двухэтажный, белый частный загородный дом среднего размера в стиле кантри с облицовкой из ЦСП, двускатной крышей и металлической крышей - последний тренд

Eric Rorer Photographer
Свежая идея для дизайна: двухэтажный, серый частный загородный дом среднего размера в современном стиле с облицовкой из ЦСП, односкатной крышей и крышей из гибкой черепицы - отличное фото интерьера
Свежая идея для дизайна: двухэтажный, серый частный загородный дом среднего размера в современном стиле с облицовкой из ЦСП, односкатной крышей и крышей из гибкой черепицы - отличное фото интерьера
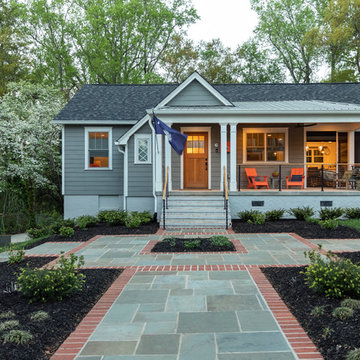
Photography by Eli Warren
На фото: одноэтажный, серый частный загородный дом среднего размера в современном стиле с облицовкой из ЦСП, двускатной крышей и крышей из смешанных материалов с
На фото: одноэтажный, серый частный загородный дом среднего размера в современном стиле с облицовкой из ЦСП, двускатной крышей и крышей из смешанных материалов с
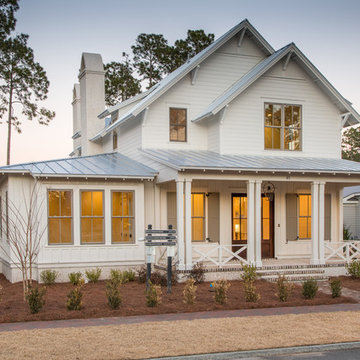
Dream Finders Homes
Свежая идея для дизайна: двухэтажный, белый частный загородный дом среднего размера в стиле кантри с облицовкой из ЦСП, двускатной крышей и металлической крышей - отличное фото интерьера
Свежая идея для дизайна: двухэтажный, белый частный загородный дом среднего размера в стиле кантри с облицовкой из ЦСП, двускатной крышей и металлической крышей - отличное фото интерьера

Home blends with scale and character of streetscape - Architecture/Interior Design/Renderings/Photography: HAUS | Architecture - Construction Management: WERK | Building Modern
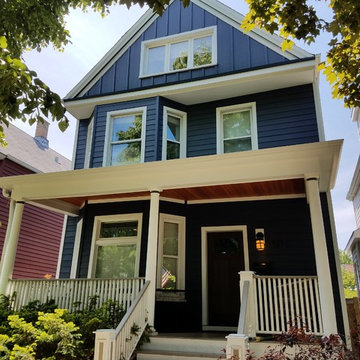
Стильный дизайн: двухэтажный, синий частный загородный дом среднего размера в классическом стиле с облицовкой из ЦСП, мансардной крышей и крышей из гибкой черепицы - последний тренд
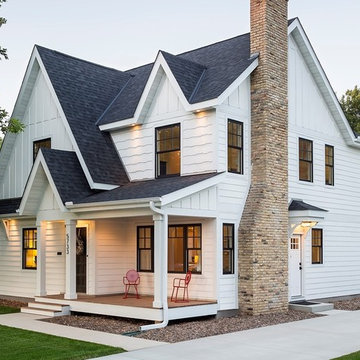
The homeowners loved the location of their small Cape Cod home, but they didn't love its limited interior space. A 10' addition along the back of the home and a brand new 2nd story gave them just the space they needed. With a classy monotone exterior and a welcoming front porch, this remodel is a refined example of a transitional style home.
Space Plans, Building Design, Interior & Exterior Finishes by Anchor Builders
Photos by Andrea Rugg Photography
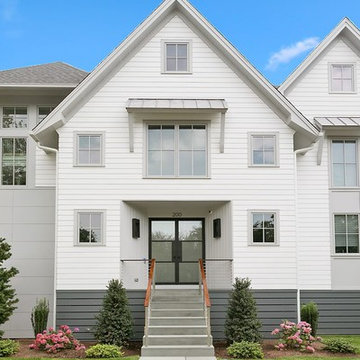
Идея дизайна: трехэтажный, белый частный загородный дом среднего размера в морском стиле с облицовкой из ЦСП и крышей из гибкой черепицы
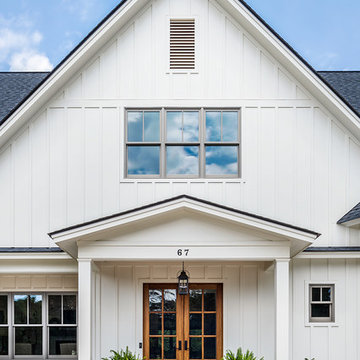
Свежая идея для дизайна: двухэтажный, белый частный загородный дом среднего размера в стиле кантри с облицовкой из ЦСП, крышей из гибкой черепицы и двускатной крышей - отличное фото интерьера

На фото: трехэтажный, серый частный загородный дом среднего размера в стиле модернизм с облицовкой из ЦСП и плоской крышей
Красивые дома среднего размера с облицовкой из ЦСП – 11 588 фото фасадов
3