Красивые дома среднего размера – 8 720 коричневые фото фасадов
Сортировать:
Бюджет
Сортировать:Популярное за сегодня
161 - 180 из 8 720 фото
1 из 3
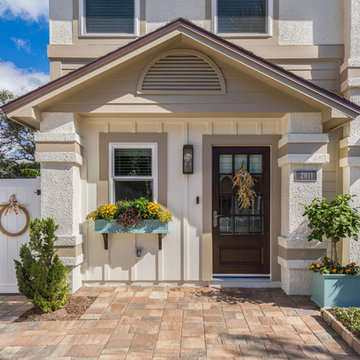
Источник вдохновения для домашнего уюта: двухэтажный, бежевый таунхаус среднего размера в стиле кантри с облицовкой из цементной штукатурки и крышей из гибкой черепицы

Exterior of a Pioneer Log Home of BC
Пример оригинального дизайна: деревянный, коричневый, трехэтажный дом среднего размера, из бревен в стиле рустика с двускатной крышей и металлической крышей
Пример оригинального дизайна: деревянный, коричневый, трехэтажный дом среднего размера, из бревен в стиле рустика с двускатной крышей и металлической крышей
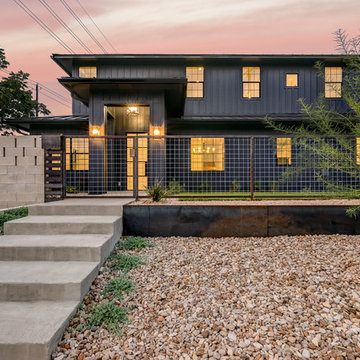
Стильный дизайн: двухэтажный, синий частный загородный дом среднего размера в стиле неоклассика (современная классика) с плоской крышей и металлической крышей - последний тренд

True Spanish style courtyard with an iron gate. Copper Downspouts, Vigas, and Wooden Lintels add the Southwest flair to this home built by Keystone Custom Builders, Inc. Photo by Alyssa Falk
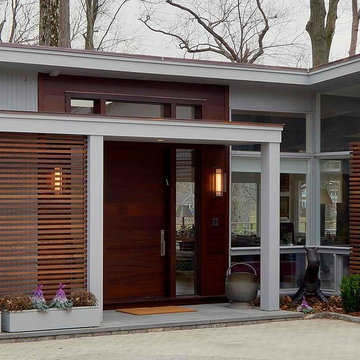
Exterior renovation to existing low sloped roof home. Added cedar slatted wall and new front door and sidelights.
Стильный дизайн: одноэтажный, деревянный, серый частный загородный дом среднего размера в стиле ретро с двускатной крышей и крышей из гибкой черепицы - последний тренд
Стильный дизайн: одноэтажный, деревянный, серый частный загородный дом среднего размера в стиле ретро с двускатной крышей и крышей из гибкой черепицы - последний тренд
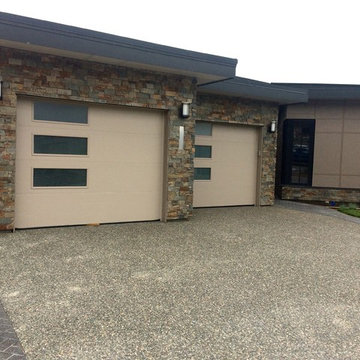
Masonry by Robinson Masonry
Источник вдохновения для домашнего уюта: одноэтажный, бежевый частный загородный дом среднего размера в стиле модернизм с облицовкой из камня и плоской крышей
Источник вдохновения для домашнего уюта: одноэтажный, бежевый частный загородный дом среднего размера в стиле модернизм с облицовкой из камня и плоской крышей

Источник вдохновения для домашнего уюта: одноэтажный, деревянный, коричневый барнхаус (амбары) частный загородный дом среднего размера в стиле кантри с двускатной крышей и металлической крышей
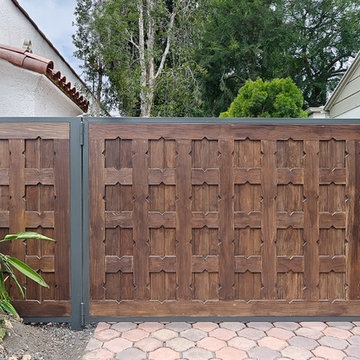
Pacific Garage Doors & Gates
Burbank & Glendale's Highly Preferred Garage Door & Gate Services
Location: North Hollywood, CA 91606
Свежая идея для дизайна: двухэтажный, белый частный загородный дом среднего размера в средиземноморском стиле с облицовкой из цементной штукатурки, двускатной крышей и черепичной крышей - отличное фото интерьера
Свежая идея для дизайна: двухэтажный, белый частный загородный дом среднего размера в средиземноморском стиле с облицовкой из цементной штукатурки, двускатной крышей и черепичной крышей - отличное фото интерьера
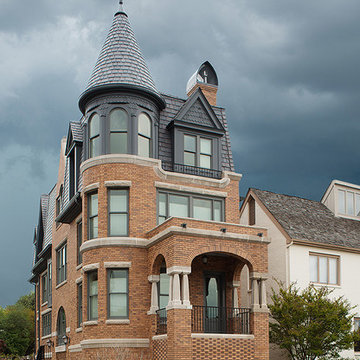
Work Program Architects
Свежая идея для дизайна: трехэтажный, кирпичный дом среднего размера в классическом стиле - отличное фото интерьера
Свежая идея для дизайна: трехэтажный, кирпичный дом среднего размера в классическом стиле - отличное фото интерьера
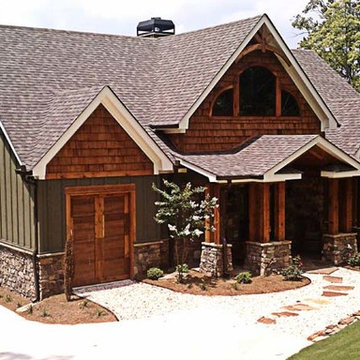
Свежая идея для дизайна: трехэтажный, зеленый дом среднего размера в стиле рустика с комбинированной облицовкой - отличное фото интерьера
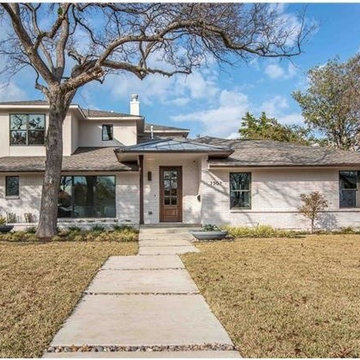
На фото: двухэтажный, кирпичный, белый дом среднего размера в стиле неоклассика (современная классика) с вальмовой крышей с
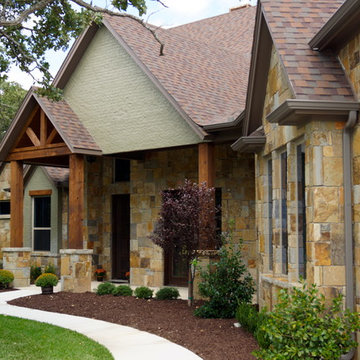
Идея дизайна: двухэтажный, зеленый дом среднего размера в стиле кантри с облицовкой из камня и двускатной крышей
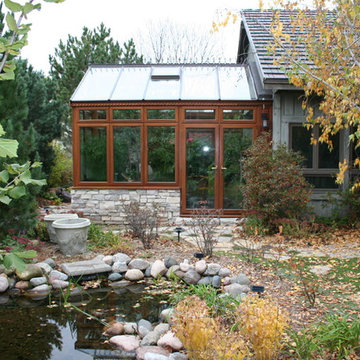
Timber Gable Conservatory
Пример оригинального дизайна: одноэтажный, деревянный, серый дом среднего размера в классическом стиле с двускатной крышей
Пример оригинального дизайна: одноэтажный, деревянный, серый дом среднего размера в классическом стиле с двускатной крышей
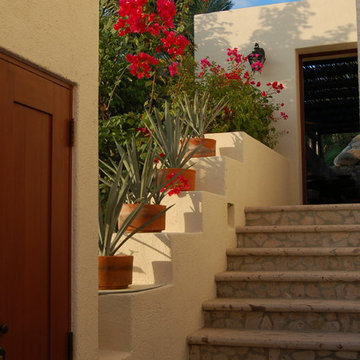
This back entrance from the pool area to the upper level guest suite is framed by the intense bougainvillea.
Пример оригинального дизайна: двухэтажный, белый дом среднего размера в средиземноморском стиле с облицовкой из цементной штукатурки
Пример оригинального дизайна: двухэтажный, белый дом среднего размера в средиземноморском стиле с облицовкой из цементной штукатурки

New home for a blended family of six in a beach town. This 2 story home with attic has roof returns at corners of the house. This photo also shows a simple box bay window with 4 windows at the front end of the house. It features divided windows, awning above the multiple windows with a brown metal roof, open white rafters, and 3 white brackets. Light arctic white exterior siding with white trim, white windows, and tan roof create a fresh, clean, updated coastal color pallet. The coastal vibe continues with the side dormers at the second floor. The front door is set back.

Louisa, San Clemente Coastal Modern Architecture
The brief for this modern coastal home was to create a place where the clients and their children and their families could gather to enjoy all the beauty of living in Southern California. Maximizing the lot was key to unlocking the potential of this property so the decision was made to excavate the entire property to allow natural light and ventilation to circulate through the lower level of the home.
A courtyard with a green wall and olive tree act as the lung for the building as the coastal breeze brings fresh air in and circulates out the old through the courtyard.
The concept for the home was to be living on a deck, so the large expanse of glass doors fold away to allow a seamless connection between the indoor and outdoors and feeling of being out on the deck is felt on the interior. A huge cantilevered beam in the roof allows for corner to completely disappear as the home looks to a beautiful ocean view and Dana Point harbor in the distance. All of the spaces throughout the home have a connection to the outdoors and this creates a light, bright and healthy environment.
Passive design principles were employed to ensure the building is as energy efficient as possible. Solar panels keep the building off the grid and and deep overhangs help in reducing the solar heat gains of the building. Ultimately this home has become a place that the families can all enjoy together as the grand kids create those memories of spending time at the beach.
Images and Video by Aandid Media.
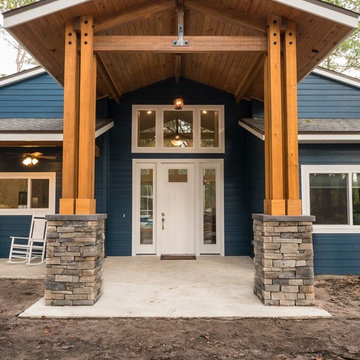
Идея дизайна: одноэтажный, синий частный загородный дом среднего размера в стиле кантри с комбинированной облицовкой, двускатной крышей и крышей из гибкой черепицы
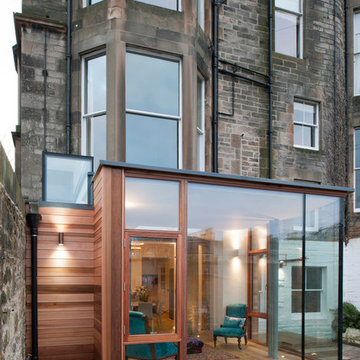
David Blaikie Architects
Photography: Paul Zanre
На фото: трехэтажный, кирпичный дуплекс среднего размера в современном стиле с
На фото: трехэтажный, кирпичный дуплекс среднего размера в современном стиле с
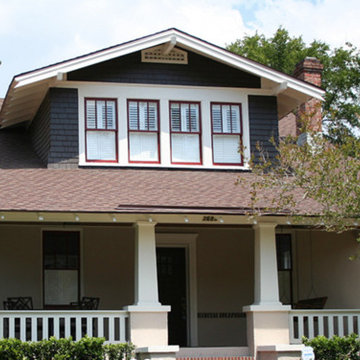
На фото: двухэтажный, разноцветный частный загородный дом среднего размера в стиле кантри с комбинированной облицовкой, двускатной крышей и черепичной крышей с
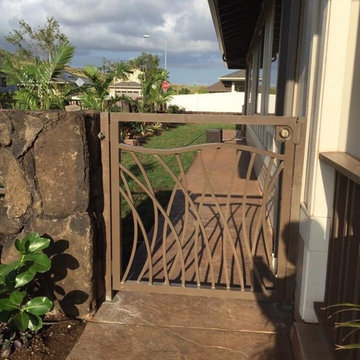
Свежая идея для дизайна: одноэтажный, бежевый дом среднего размера в классическом стиле с облицовкой из камня и двускатной крышей - отличное фото интерьера
Красивые дома среднего размера – 8 720 коричневые фото фасадов
9