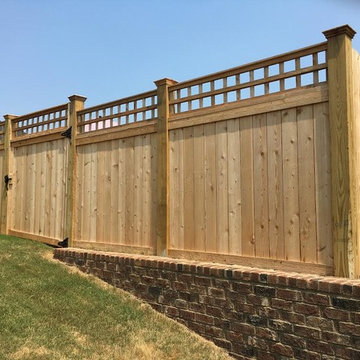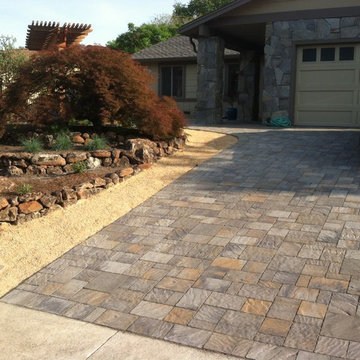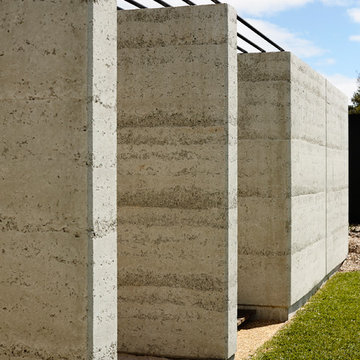Красивые дома среднего размера – 8 722 коричневые фото фасадов
Сортировать:
Бюджет
Сортировать:Популярное за сегодня
241 - 260 из 8 722 фото
1 из 3
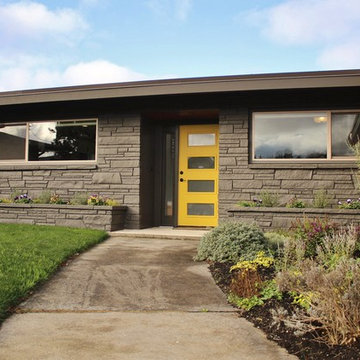
Photo: Kimberley Bryan © 2016 Houzz
Стильный дизайн: двухэтажный, кирпичный, серый дом среднего размера в стиле ретро - последний тренд
Стильный дизайн: двухэтажный, кирпичный, серый дом среднего размера в стиле ретро - последний тренд
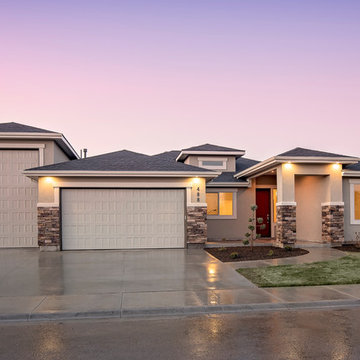
Свежая идея для дизайна: одноэтажный, серый дом среднего размера в стиле неоклассика (современная классика) с облицовкой из цементной штукатурки и вальмовой крышей - отличное фото интерьера
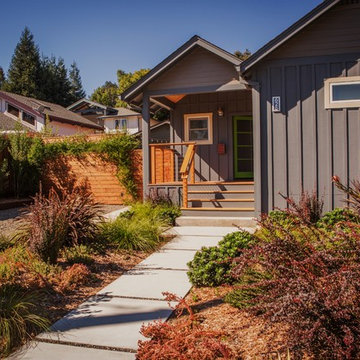
Источник вдохновения для домашнего уюта: одноэтажный, деревянный, коричневый частный загородный дом среднего размера в стиле кантри с двускатной крышей и крышей из гибкой черепицы
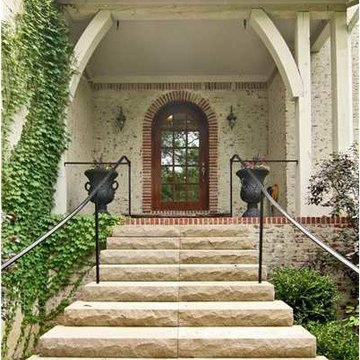
Brick tudor house with limestone front steps and sleek iron railings. Glass window front door with dark hardwood.
Идея дизайна: трехэтажный, кирпичный, белый дом среднего размера в классическом стиле
Идея дизайна: трехэтажный, кирпичный, белый дом среднего размера в классическом стиле
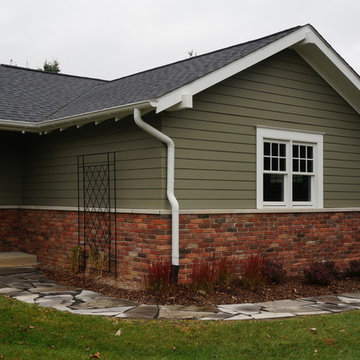
A side view of the garage. The door on the left goes into the new mud room. Paint color: Pittsburgh Paints Manor Hall (deep tone base) Autumn Grey 511-6.
Photos by Studio Z Architecture
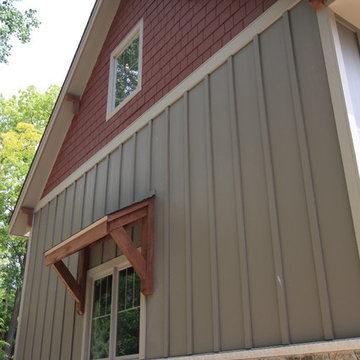
James hardi siding with montana rockworks stone
Свежая идея для дизайна: двухэтажный, красный дом среднего размера в классическом стиле с комбинированной облицовкой и двускатной крышей - отличное фото интерьера
Свежая идея для дизайна: двухэтажный, красный дом среднего размера в классическом стиле с комбинированной облицовкой и двускатной крышей - отличное фото интерьера
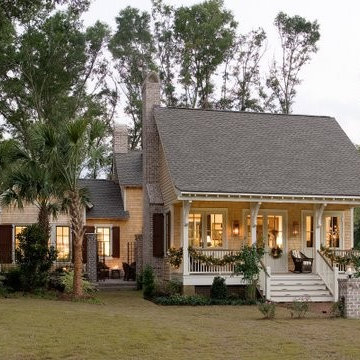
Photos by Josh Savage for Coastal Living
Allison Ramsey Architects
Свежая идея для дизайна: двухэтажный, деревянный дом среднего размера в классическом стиле - отличное фото интерьера
Свежая идея для дизайна: двухэтажный, деревянный дом среднего размера в классическом стиле - отличное фото интерьера
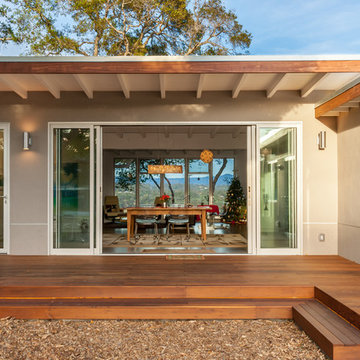
Comprised of two static and four moveable panels, the glass facade allows the homeowners to tailor them to the occasion. When open, they offer views of the Santa Cruz highlands and refreshing breezes throughout the day.
Golden Visions Design
Santa Cruz, CA 95062
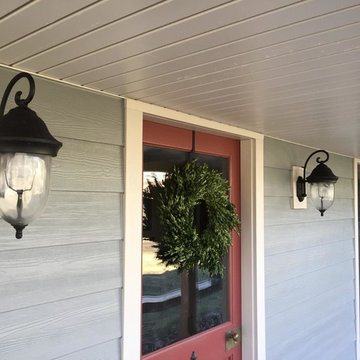
Siding replacement featuring the new Slate Gray color by James Hardie. Siding installed in Downers Grove, Illinois.
На фото: двухэтажный, серый дом среднего размера в классическом стиле с облицовкой из ЦСП и двускатной крышей
На фото: двухэтажный, серый дом среднего размера в классическом стиле с облицовкой из ЦСП и двускатной крышей
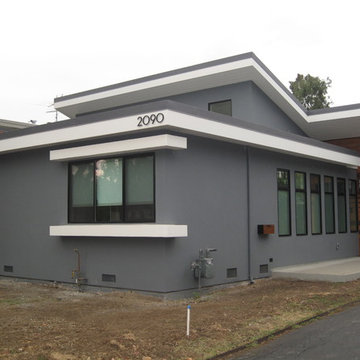
Mid-century duplex converted to contemporary single family home. Taking advantage of open sky and treetops in the park bordering the property in the rear, and shielding the side walls from multi-family units on either side, the floor plan focused all the views to rear and front. A butterfly roof profile allowed clerestory windows to bring light into the interiors.
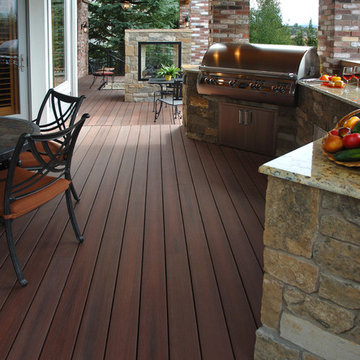
Outdoor kitchen with outdoor fireplace. The decking is eco-friendly composite decking from Fiberon
Свежая идея для дизайна: одноэтажный, кирпичный, серый дом среднего размера в стиле рустика - отличное фото интерьера
Свежая идея для дизайна: одноэтажный, кирпичный, серый дом среднего размера в стиле рустика - отличное фото интерьера

Magnolia - Carlsbad, California
3,000+ sf two-story home, four bedrooms, 3.5 baths, plus a connected two-stall garage/ exercise space with bonus room above.
Magnolia is a significant transformation of the owner's childhood home. Features like the steep 12:12 metal roofs softening to 3:12 pitches; soft arch-shaped Doug-fir beams; custom-designed double gable brackets; exaggerated beam extensions; a detached arched/ louvered carport marching along the front of the home; an expansive rear deck with beefy brick bases with quad columns, large protruding arched beams; an arched louvered structure centered on an outdoor fireplace; cased out openings, detailed trim work throughout the home; and many other architectural features have created a unique and elegant home along Highland Ave. in Carlsbad, California.
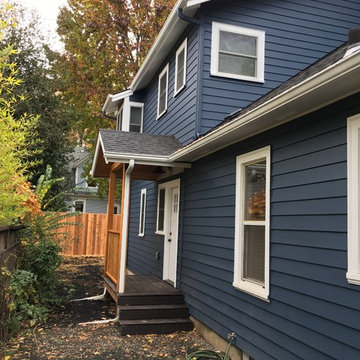
New addition at final. Copyright Windward Construction LLC 2017
На фото: двухэтажный, деревянный, синий частный загородный дом среднего размера в стиле кантри с двускатной крышей и крышей из гибкой черепицы с
На фото: двухэтажный, деревянный, синий частный загородный дом среднего размера в стиле кантри с двускатной крышей и крышей из гибкой черепицы с
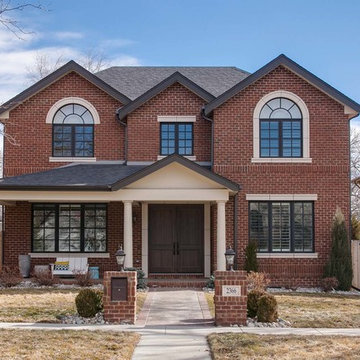
This client wanted to have their kitchen as their centerpiece for their house. As such, I designed this kitchen to have a dark walnut natural wood finish with timeless white kitchen island combined with metal appliances.
The entire home boasts an open, minimalistic, elegant, classy, and functional design, with the living room showcasing a unique vein cut silver travertine stone showcased on the fireplace. Warm colors were used throughout in order to make the home inviting in a family-friendly setting.
Project designed by Denver, Colorado interior designer Margarita Bravo. She serves Denver as well as surrounding areas such as Cherry Hills Village, Englewood, Greenwood Village, and Bow Mar.
For more about MARGARITA BRAVO, click here: https://www.margaritabravo.com/
To learn more about this project, click here: https://www.margaritabravo.com/portfolio/observatory-park/
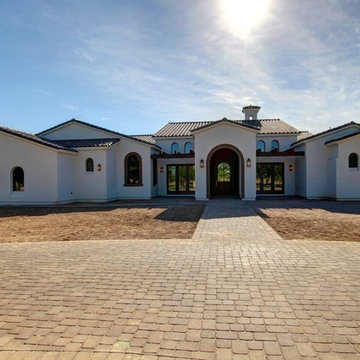
Свежая идея для дизайна: одноэтажный, бежевый частный загородный дом среднего размера в средиземноморском стиле с облицовкой из цементной штукатурки, двускатной крышей и черепичной крышей - отличное фото интерьера
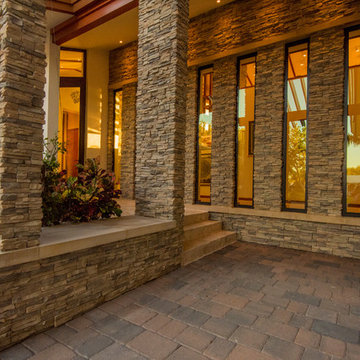
This is a home that was designed around the property. With views in every direction from the master suite and almost everywhere else in the home. The home was designed by local architect Randy Sample and the interior architecture was designed by Maurice Jennings Architecture, a disciple of E. Fay Jones. New Construction of a 4,400 sf custom home in the Southbay Neighborhood of Osprey, FL, just south of Sarasota.
Photo - Ricky Perrone
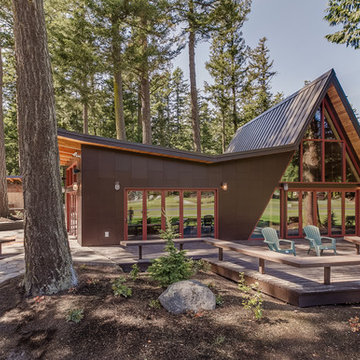
The Front of the house as seen from the airstrip, where most people come in from. The new addition has an up-sloping wing that softly counter-acts the hard slope of the A-frame.
Красивые дома среднего размера – 8 722 коричневые фото фасадов
13
