Красивые дома с серой крышей и отделкой планкеном – 2 707 фото фасадов
Сортировать:
Бюджет
Сортировать:Популярное за сегодня
141 - 160 из 2 707 фото
1 из 3
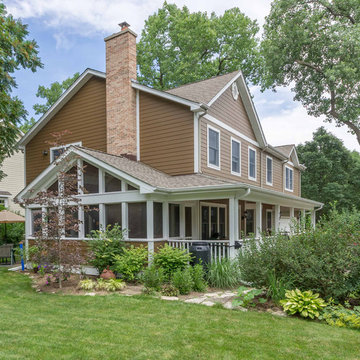
The homeowners needed to repair and replace their old porch, which they loved and used all the time. The best solution was to replace the screened porch entirely, and include a wrap-around open air front porch to increase curb appeal while and adding outdoor seating opportunities at the front of the house. The tongue and groove wood ceiling and exposed wood and brick add warmth and coziness for the owners while enjoying the bug-free view of their beautifully landscaped yard.

1097 Sq Feet, 3 bedroom, 2.5 bath ADU home with a private entrance and amazing rooftop deck.
Свежая идея для дизайна: маленький, двухэтажный, синий мини дом в стиле модернизм с облицовкой из ЦСП, двускатной крышей, крышей из гибкой черепицы, серой крышей и отделкой планкеном для на участке и в саду - отличное фото интерьера
Свежая идея для дизайна: маленький, двухэтажный, синий мини дом в стиле модернизм с облицовкой из ЦСП, двускатной крышей, крышей из гибкой черепицы, серой крышей и отделкой планкеном для на участке и в саду - отличное фото интерьера
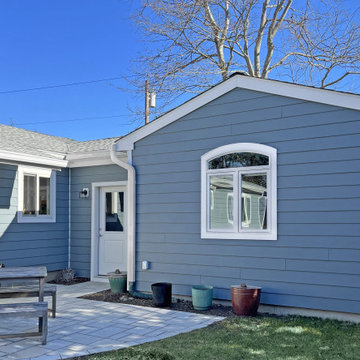
Our clients prepare for the future in this whole house renovation with safe, accessible design using eco-friendly, sustainable materials. Energy efficient insulation used throughout saves money and reduces carbon footprint. We relocated sidewalks and driveway to accommodate garage workshop addition. Exterior also include new roof, trim, windows, doors and hardie siding. Kitchen features Starmark maple cabinets in honey, Coretec Iona Stone flooring, white glazed subway tiles. Wide open to dining, Coretec 5" plank in northwood oak flooring, white painted cabinets with natural wood countertop. Master bath includes wider entry door, zero threshold shower with infinity drain, collapsible shower bench, niche and grab bars. Heated towel rack, kohler and grohe hardware throughout. Maple wood vanity in butterscotch and corian countertops with integrated sinks.
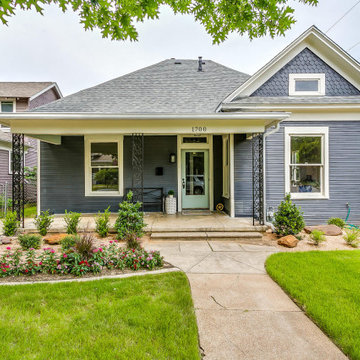
Пример оригинального дизайна: одноэтажный, деревянный, синий частный загородный дом среднего размера в стиле неоклассика (современная классика) с двускатной крышей, крышей из гибкой черепицы, серой крышей и отделкой планкеном
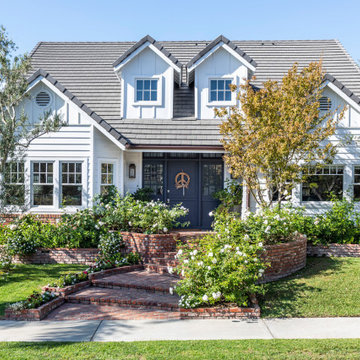
Свежая идея для дизайна: двухэтажный, белый частный загородный дом в классическом стиле с двускатной крышей, крышей из гибкой черепицы, серой крышей и отделкой планкеном - отличное фото интерьера

Источник вдохновения для домашнего уюта: одноэтажный, белый частный загородный дом среднего размера в стиле кантри с крышей из гибкой черепицы, облицовкой из ЦСП, двускатной крышей, серой крышей и отделкой планкеном
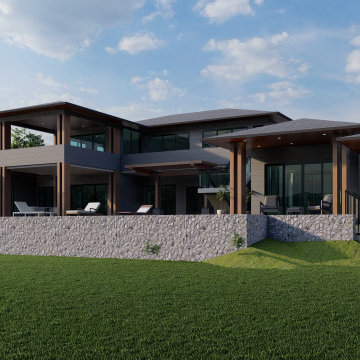
Свежая идея для дизайна: огромный, двухэтажный, коричневый частный загородный дом в морском стиле с облицовкой из ЦСП, вальмовой крышей, крышей из гибкой черепицы, серой крышей и отделкой планкеном - отличное фото интерьера
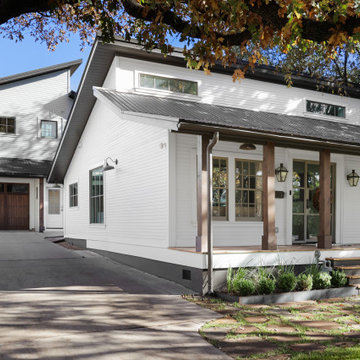
Стильный дизайн: одноэтажный, белый частный загородный дом среднего размера в классическом стиле с комбинированной облицовкой, металлической крышей, серой крышей и отделкой планкеном - последний тренд

Стильный дизайн: одноэтажный, серый частный загородный дом среднего размера в современном стиле с облицовкой из ЦСП, односкатной крышей, металлической крышей, серой крышей и отделкой планкеном - последний тренд
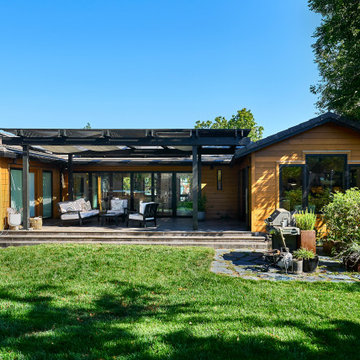
A slatted black pergola offers filtered sunlight and shade to the courtyard.
Свежая идея для дизайна: одноэтажный, деревянный, коричневый частный загородный дом среднего размера в стиле ретро с вальмовой крышей, серой крышей и отделкой планкеном - отличное фото интерьера
Свежая идея для дизайна: одноэтажный, деревянный, коричневый частный загородный дом среднего размера в стиле ретро с вальмовой крышей, серой крышей и отделкой планкеном - отличное фото интерьера

Brand new construction in Westport Connecticut. Transitional design. Classic design with a modern influences. Built with sustainable materials and top quality, energy efficient building supplies. HSL worked with renowned architect Peter Cadoux as general contractor on this new home construction project and met the customer's desire on time and on budget.
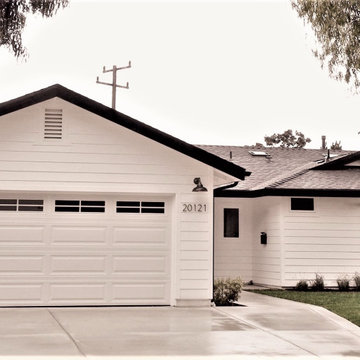
Идея дизайна: одноэтажный, белый частный загородный дом среднего размера в стиле кантри с крышей из гибкой черепицы, облицовкой из ЦСП, двускатной крышей, серой крышей и отделкой планкеном

Проект особняка 400м2 в стиле прерий(Ф.Л.Райт)
Расположен среди вековых елей в лесном массиве подмосковья.
Характерная "парящая" кровля и угловые окна делают эту архитектуру максимально воздушной.
Внутри "openspace" гостиная-кухня,6 спален, кабинет
Четкое разделение центральным блоком с обслуживающими помещениями на зоны активного и пассивного времяпровождения

Refaced Traditional Colonial home with white Azek PVC trim and James Hardie plank siding. This home is highlighted by a beautiful Palladian window over the front portico and an eye-catching red front door.

Photography by Golden Gate Creative
Идея дизайна: двухэтажный, деревянный, белый частный загородный дом среднего размера в стиле кантри с двускатной крышей, крышей из гибкой черепицы, серой крышей, отделкой планкеном и входной группой
Идея дизайна: двухэтажный, деревянный, белый частный загородный дом среднего размера в стиле кантри с двускатной крышей, крышей из гибкой черепицы, серой крышей, отделкой планкеном и входной группой

Идея дизайна: двухэтажный, белый частный загородный дом в стиле неоклассика (современная классика) с облицовкой из ЦСП, крышей из смешанных материалов, серой крышей и отделкой планкеном

The James Hardie siding in Boothbay Blue calls attention to the bright white architectural details that lend this home a historical charm befitting of the surrounding homes.
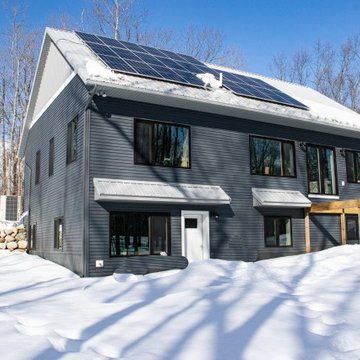
На фото: двухэтажный, серый частный загородный дом среднего размера в классическом стиле с облицовкой из винила, двускатной крышей, металлической крышей, серой крышей и отделкой планкеном с
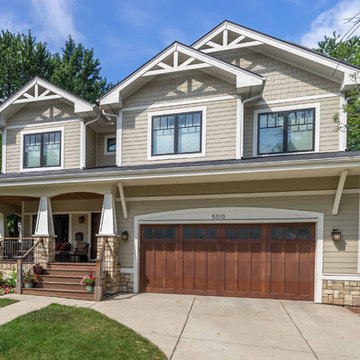
New Craftsman style home, approx 3200sf on 60' wide lot. Views from the street, highlighting front porch, large overhangs, Craftsman detailing. Photos by Robert McKendrick Photography.
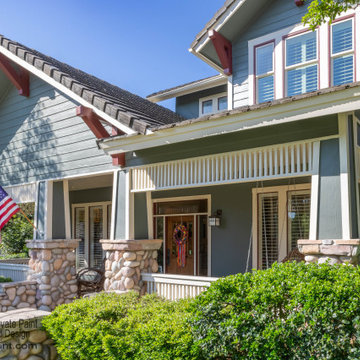
This charming craftsman built home located in The Waters of Deerfield within San Antonio, TX, required repairs to wood trim, pergola, and railing, plus stucco areas, prior to painting. 4 colors were used in different areas of the house with the primary color being Sage.
Hardi-board siding, soffit, and fascia painted with SW Duration paint and Stucco surfaces painted with SW Loxon Elastomeric Paint.
Красивые дома с серой крышей и отделкой планкеном – 2 707 фото фасадов
8