Красивые дома с серой крышей и отделкой планкеном – 2 707 фото фасадов
Сортировать:
Бюджет
Сортировать:Популярное за сегодня
121 - 140 из 2 707 фото
1 из 3
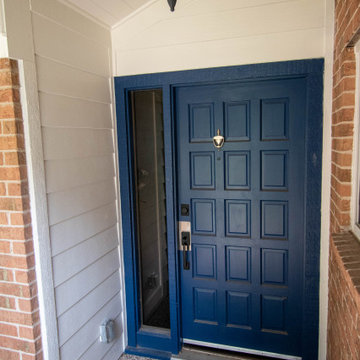
This project was am early 1960's build and while a lot of the trim was solid cedar the siding was fiber panel sheets from the last 10-20 years and was showing its age on the gables and garage. We completely replaced the siding on the house, overlaid the siding on the garage, replaced the fascia, and painted everything with Sherwin Williams Latitude paint.
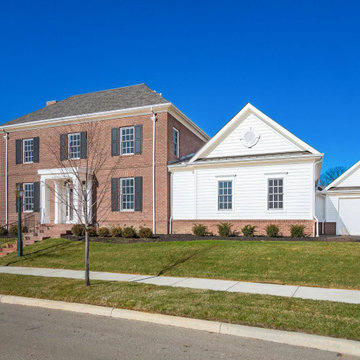
На фото: большой, трехэтажный, кирпичный, красный дом в классическом стиле с вальмовой крышей, крышей из гибкой черепицы, серой крышей и отделкой планкеном
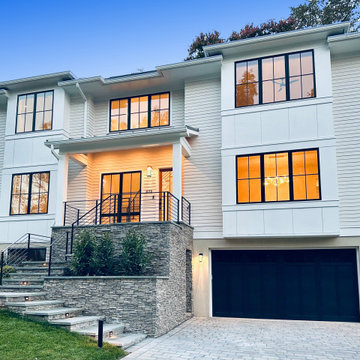
New Contemporary home with hip roofs, paneled box bays, stacked stone front porch, front garage at lower level.
На фото: большой, трехэтажный, бежевый частный загородный дом в современном стиле с облицовкой из ЦСП, вальмовой крышей, крышей из гибкой черепицы, серой крышей и отделкой планкеном с
На фото: большой, трехэтажный, бежевый частный загородный дом в современном стиле с облицовкой из ЦСП, вальмовой крышей, крышей из гибкой черепицы, серой крышей и отделкой планкеном с
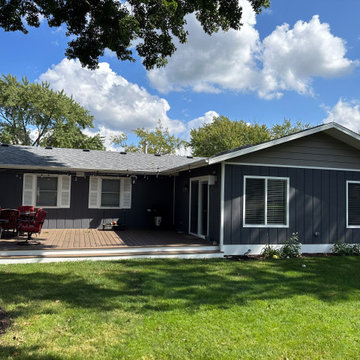
Идея дизайна: одноэтажный, деревянный, синий частный загородный дом в классическом стиле с крышей-бабочкой, крышей из гибкой черепицы, серой крышей и отделкой планкеном
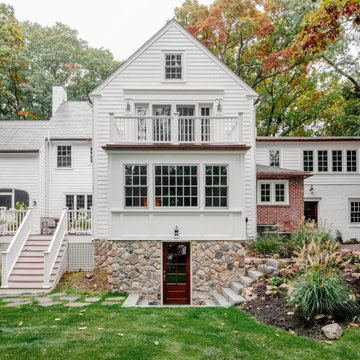
Пример оригинального дизайна: большой, двухэтажный, деревянный, белый частный загородный дом в классическом стиле с двускатной крышей, отделкой планкеном, крышей из гибкой черепицы и серой крышей

Remodel of split level home turning it into a modern farmhouse
Пример оригинального дизайна: большой, серый частный загородный дом в стиле кантри с разными уровнями, облицовкой из ЦСП, двускатной крышей, крышей из гибкой черепицы, серой крышей и отделкой планкеном
Пример оригинального дизайна: большой, серый частный загородный дом в стиле кантри с разными уровнями, облицовкой из ЦСП, двускатной крышей, крышей из гибкой черепицы, серой крышей и отделкой планкеном
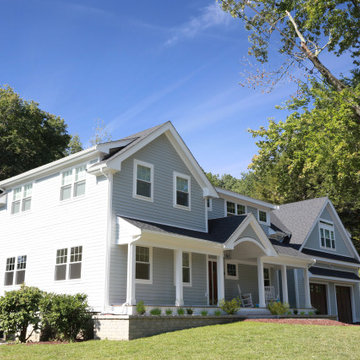
This project was an addition and renovation to an existing home. The home became an approximately 3,100 gross square feet of space on a .34 acre lot in northern Massachusetts. The existing ranch style home was completely renovated with the addition of a two car garage and second floor.
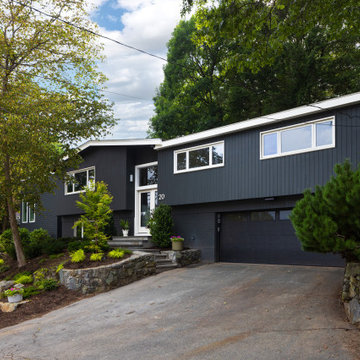
Exterior View from Northeast
Свежая идея для дизайна: двухэтажный, деревянный, серый частный загородный дом среднего размера в стиле ретро с двускатной крышей, крышей из гибкой черепицы, серой крышей и отделкой планкеном - отличное фото интерьера
Свежая идея для дизайна: двухэтажный, деревянный, серый частный загородный дом среднего размера в стиле ретро с двускатной крышей, крышей из гибкой черепицы, серой крышей и отделкой планкеном - отличное фото интерьера
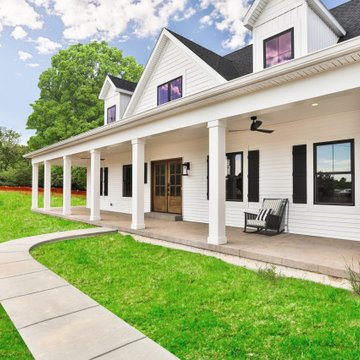
Completed in 2021, this custom modern farmhouse is filled with unique touches throughout. Repurposed wood from the barn that stood on the land prior to construction can be found throughout and the home's floor plan is designed to accommodate guests of all ages.
See more at Wildwood, MO Custom Home by Hibbs Luxury Homes
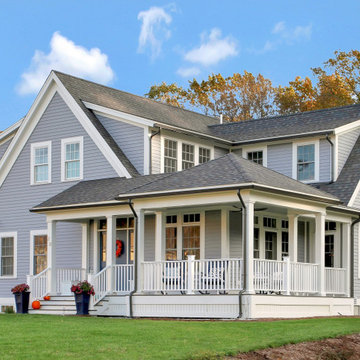
New custom home.
Пример оригинального дизайна: двухэтажный, деревянный, серый частный загородный дом среднего размера в стиле неоклассика (современная классика) с двускатной крышей, крышей из гибкой черепицы, серой крышей и отделкой планкеном
Пример оригинального дизайна: двухэтажный, деревянный, серый частный загородный дом среднего размера в стиле неоклассика (современная классика) с двускатной крышей, крышей из гибкой черепицы, серой крышей и отделкой планкеном

TEAM
Architect: LDa Architecture & Interiors
Builder: Lou Boxer Builder
Photographer: Greg Premru Photography
Идея дизайна: двухэтажный, деревянный, красный барнхаус (амбары) частный загородный дом среднего размера в стиле кантри с двускатной крышей, металлической крышей, отделкой планкеном и серой крышей
Идея дизайна: двухэтажный, деревянный, красный барнхаус (амбары) частный загородный дом среднего размера в стиле кантри с двускатной крышей, металлической крышей, отделкой планкеном и серой крышей
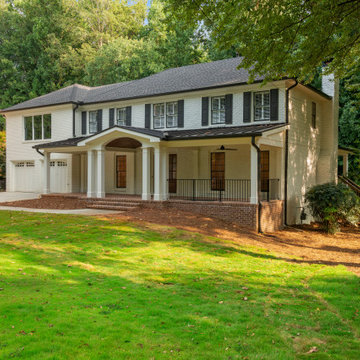
New 10' deep front porch the full width of the house. Brick sides and pavers. Standing seam metal roof.
Пример оригинального дизайна: белый, большой, двухэтажный частный загородный дом в классическом стиле с комбинированной облицовкой, вальмовой крышей, крышей из гибкой черепицы, серой крышей и отделкой планкеном
Пример оригинального дизайна: белый, большой, двухэтажный частный загородный дом в классическом стиле с комбинированной облицовкой, вальмовой крышей, крышей из гибкой черепицы, серой крышей и отделкой планкеном
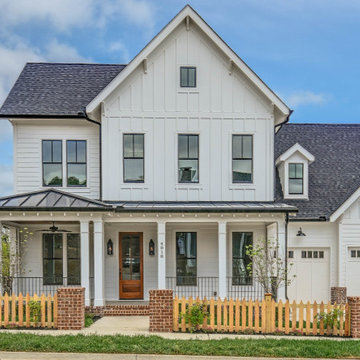
На фото: трехэтажный, белый частный загородный дом в стиле кантри с двускатной крышей, крышей из гибкой черепицы, серой крышей, отделкой доской с нащельником и отделкой планкеном с
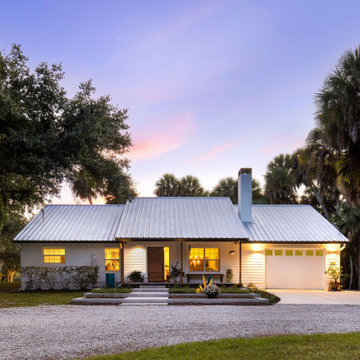
На фото: одноэтажный, белый частный загородный дом среднего размера в стиле кантри с облицовкой из ЦСП, двускатной крышей, металлической крышей, серой крышей и отделкой планкеном с
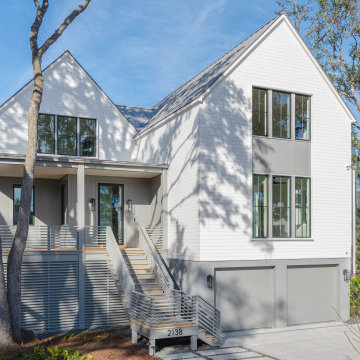
На фото: двухэтажный, белый частный загородный дом среднего размера в стиле модернизм с облицовкой из ЦСП, двускатной крышей, металлической крышей, серой крышей и отделкой планкеном с
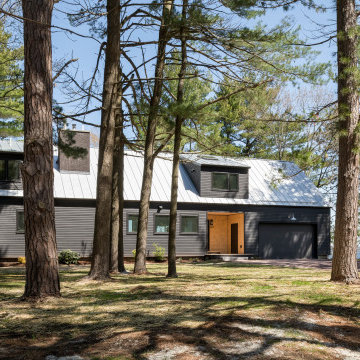
На фото: большой, двухэтажный, черный частный загородный дом в стиле модернизм с комбинированной облицовкой, двускатной крышей, металлической крышей, серой крышей и отделкой планкеном
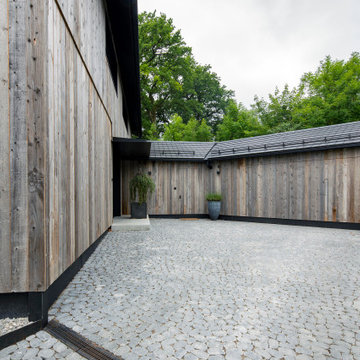
Foto: Michael Voit, Nußdorf
Пример оригинального дизайна: большой, двухэтажный, деревянный, серый частный загородный дом в современном стиле с двускатной крышей, черепичной крышей, серой крышей и отделкой планкеном
Пример оригинального дизайна: большой, двухэтажный, деревянный, серый частный загородный дом в современном стиле с двускатной крышей, черепичной крышей, серой крышей и отделкой планкеном
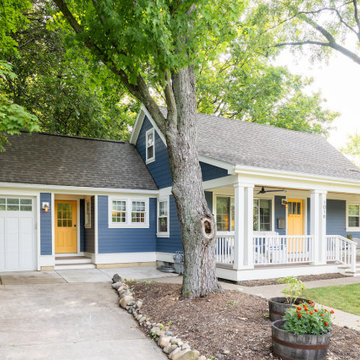
The porch and exterior face-lift was part of the phase I remodel while the connection between the home and the garage was part of the phase II remodel/addition.
Design and Build by Meadowlark Design+Build in Ann Arbor, Michigan. Photography by Sean Carter, Ann Arbor, Michigan.
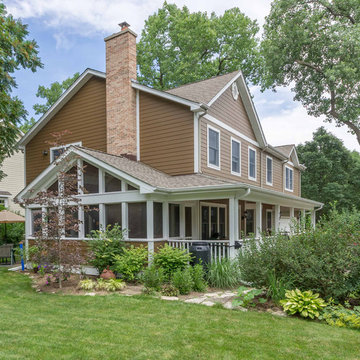
The homeowners needed to repair and replace their old porch, which they loved and used all the time. The best solution was to replace the screened porch entirely, and include a wrap-around open air front porch to increase curb appeal while and adding outdoor seating opportunities at the front of the house. The tongue and groove wood ceiling and exposed wood and brick add warmth and coziness for the owners while enjoying the bug-free view of their beautifully landscaped yard.

1097 Sq Feet, 3 bedroom, 2.5 bath ADU home with a private entrance and amazing rooftop deck.
Свежая идея для дизайна: маленький, двухэтажный, синий мини дом в стиле модернизм с облицовкой из ЦСП, двускатной крышей, крышей из гибкой черепицы, серой крышей и отделкой планкеном для на участке и в саду - отличное фото интерьера
Свежая идея для дизайна: маленький, двухэтажный, синий мини дом в стиле модернизм с облицовкой из ЦСП, двускатной крышей, крышей из гибкой черепицы, серой крышей и отделкой планкеном для на участке и в саду - отличное фото интерьера
Красивые дома с серой крышей и отделкой планкеном – 2 707 фото фасадов
7