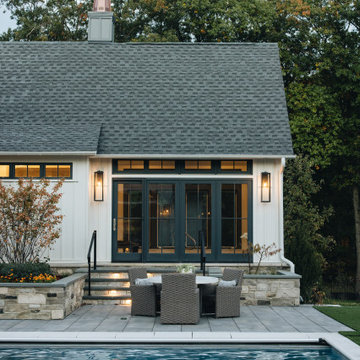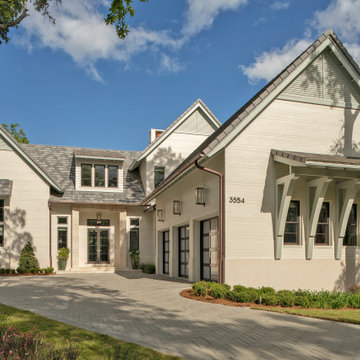Красивые дома с серой крышей и белой крышей – 17 090 фото фасадов
Сортировать:
Бюджет
Сортировать:Популярное за сегодня
61 - 80 из 17 090 фото
1 из 3

Пример оригинального дизайна: одноэтажный, бежевый частный загородный дом среднего размера в стиле кантри с комбинированной облицовкой, двускатной крышей, металлической крышей, серой крышей и отделкой доской с нащельником

Стильный дизайн: двухэтажный, белый частный загородный дом среднего размера в стиле модернизм с комбинированной облицовкой, плоской крышей, крышей из гибкой черепицы, серой крышей и отделкой планкеном - последний тренд

Идея дизайна: большой, одноэтажный, белый частный загородный дом в стиле неоклассика (современная классика) с полувальмовой крышей и серой крышей

Идея дизайна: двухэтажный, бежевый частный загородный дом среднего размера в стиле модернизм с облицовкой из цементной штукатурки, двускатной крышей, черепичной крышей и серой крышей

© Lassiter Photography | ReVisionCharlotte.com
Пример оригинального дизайна: одноэтажный, белый частный загородный дом среднего размера в стиле ретро с комбинированной облицовкой, двускатной крышей, крышей из гибкой черепицы, серой крышей и отделкой доской с нащельником
Пример оригинального дизайна: одноэтажный, белый частный загородный дом среднего размера в стиле ретро с комбинированной облицовкой, двускатной крышей, крышей из гибкой черепицы, серой крышей и отделкой доской с нащельником

Custom Craftsman Homes With more contemporary design style, Featuring interior and exterior design elements that show the traditionally Craftsman design with wood accents and stone. The entryway leads into 4,000 square foot home with an spacious open floor plan.

FineCraft Contractors, Inc.
На фото: двухэтажный, кирпичный, белый частный загородный дом среднего размера в современном стиле с полувальмовой крышей, черепичной крышей и серой крышей с
На фото: двухэтажный, кирпичный, белый частный загородный дом среднего размера в современном стиле с полувальмовой крышей, черепичной крышей и серой крышей с

This typical east coast 3BR 2 BA traditional home in a lovely suburban neighborhood enjoys modern convenience with solar. The SunPower solar system installed on this model home supplies all of the home's power needs and looks simply beautiful on this classic home. We've installed thousands of similar systems across the US and just love to see old homes modernizing into the clean, renewable (and cost saving) age.

This quiet condo transitions beautifully from indoor living spaces to outdoor. An open concept layout provides the space necessary when family spends time through the holidays! Light gray interiors and transitional elements create a calming space. White beam details in the tray ceiling and stained beams in the vaulted sunroom bring a warm finish to the home.

На фото: большой, двухэтажный, серый частный загородный дом в стиле кантри с комбинированной облицовкой, двускатной крышей, серой крышей, отделкой планкеном и крышей из смешанных материалов

Farmhouse ranch in Boonville, Indiana, Westview community. Blue vertical vinyl siding with 2 over 2 windows.
Свежая идея для дизайна: одноэтажный, синий частный загородный дом среднего размера в стиле кантри с облицовкой из винила, вальмовой крышей, крышей из гибкой черепицы, серой крышей и отделкой доской с нащельником - отличное фото интерьера
Свежая идея для дизайна: одноэтажный, синий частный загородный дом среднего размера в стиле кантри с облицовкой из винила, вальмовой крышей, крышей из гибкой черепицы, серой крышей и отделкой доской с нащельником - отличное фото интерьера

Свежая идея для дизайна: большой, двухэтажный, деревянный, белый частный загородный дом в стиле кантри с двускатной крышей, крышей из гибкой черепицы, серой крышей и отделкой доской с нащельником - отличное фото интерьера

Exterior of all new home built on original foundation.
Builder: Blue Sound Construction, Inc.
Design: MAKE Design
Photo: Miranda Estes Photography
Стильный дизайн: большой, трехэтажный, белый частный загородный дом в стиле кантри с комбинированной облицовкой, двускатной крышей, металлической крышей, серой крышей и отделкой доской с нащельником - последний тренд
Стильный дизайн: большой, трехэтажный, белый частный загородный дом в стиле кантри с комбинированной облицовкой, двускатной крышей, металлической крышей, серой крышей и отделкой доской с нащельником - последний тренд

Prairie Cottage- Florida Cracker inspired 4 square cottage
На фото: маленький, одноэтажный, деревянный, коричневый мини дом в стиле кантри с двускатной крышей, металлической крышей, серой крышей и отделкой доской с нащельником для на участке и в саду
На фото: маленький, одноэтажный, деревянный, коричневый мини дом в стиле кантри с двускатной крышей, металлической крышей, серой крышей и отделкой доской с нащельником для на участке и в саду

The house glows like a lantern at night.
Источник вдохновения для домашнего уюта: одноэтажный, коричневый частный загородный дом среднего размера в стиле модернизм с комбинированной облицовкой, плоской крышей, зеленой крышей и белой крышей
Источник вдохновения для домашнего уюта: одноэтажный, коричневый частный загородный дом среднего размера в стиле модернизм с комбинированной облицовкой, плоской крышей, зеленой крышей и белой крышей

Источник вдохновения для домашнего уюта: одноэтажный, деревянный, белый частный загородный дом среднего размера в стиле неоклассика (современная классика) с двускатной крышей, крышей из смешанных материалов, серой крышей и отделкой планкеном

Идея дизайна: большой, трехэтажный, деревянный, коричневый частный загородный дом в стиле модернизм с двускатной крышей, металлической крышей, серой крышей и отделкой доской с нащельником

The E. F. San Juan team created custom exterior brackets for this beautiful home tucked into the natural setting of Burnt Pine Golf Club in Miramar Beach, Florida. We provided Marvin Integrity windows and doors, along with a Marvin Ultimate Multi-slide door system connecting the great room to the outdoor kitchen and dining area, which features upper louvered privacy panels above the grill area and a custom mahogany screen door. Our team also designed the interior trim package and doors.
Challenges:
With many pieces coming together to complete this project, working closely with architect Geoff Chick, builder Chase Green, and interior designer Allyson Runnels was paramount to a successful install. Creating cohesive details that would highlight the simple elegance of this beautiful home was a must. The homeowners desired a level of privacy for their outdoor dining area, so one challenge of creating the louvered panels in that space was making sure they perfectly aligned with the horizontal members of the porch.
Solution:
Our team worked together internally and with the design team to ensure each door, window, piece of trim, and bracket was a perfect match. The large custom exterior brackets beautifully set off the front elevation of the home. One of the standout elements inside is a pair of large glass barn doors with matching transoms. They frame the front entry vestibule and create interest as well as privacy. Adjacent to those is a large custom cypress barn door, also with matching transoms.
The outdoor kitchen and dining area is a highlight of the home, with the great room opening to this space. E. F. San Juan provided a beautiful Marvin Ultimate Multi-slide door system that creates a seamless transition from indoor to outdoor living. The desire for privacy outside gave us the opportunity to create the upper louvered panels and mahogany screen door on the porch, allowing the homeowners and guests to enjoy a meal or time together free from worry, harsh sunlight, and bugs.
We are proud to have worked with such a fantastic team of architects, designers, and builders on this beautiful home and to share the result here!
---
Photography by Jack Gardner

Sharp House Rear Yard View
На фото: одноэтажный, кирпичный, маленький, разноцветный частный загородный дом в стиле модернизм с металлической крышей, односкатной крышей и серой крышей для на участке и в саду
На фото: одноэтажный, кирпичный, маленький, разноцветный частный загородный дом в стиле модернизм с металлической крышей, односкатной крышей и серой крышей для на участке и в саду

Пример оригинального дизайна: двухэтажный, бежевый частный загородный дом среднего размера в скандинавском стиле с комбинированной облицовкой, крышей-бабочкой, крышей из гибкой черепицы и серой крышей
Красивые дома с серой крышей и белой крышей – 17 090 фото фасадов
4