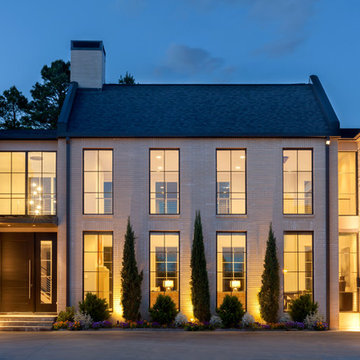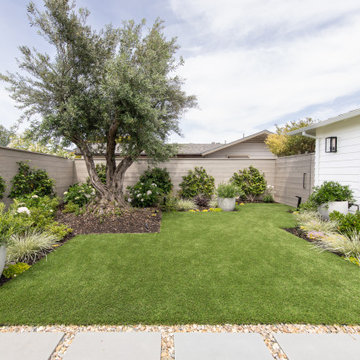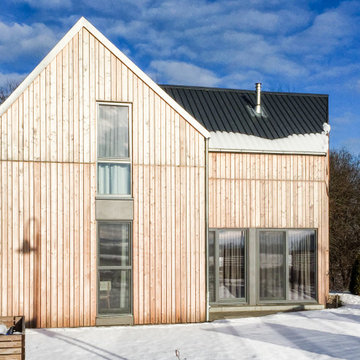Красивые дома с серой крышей и белой крышей – 17 090 фото фасадов
Сортировать:
Бюджет
Сортировать:Популярное за сегодня
161 - 180 из 17 090 фото
1 из 3

Here is an architecturally built house from the early 1970's which was brought into the new century during this complete home remodel by adding a garage space, new windows triple pane tilt and turn windows, cedar double front doors, clear cedar siding with clear cedar natural siding accents, clear cedar garage doors, galvanized over sized gutters with chain style downspouts, standing seam metal roof, re-purposed arbor/pergola, professionally landscaped yard, and stained concrete driveway, walkways, and steps.

На фото: желтый, двухэтажный частный загородный дом в стиле кантри с крышей из смешанных материалов, серой крышей и отделкой планкеном

Nancy Nolan Photography
На фото: двухэтажный, кирпичный, бежевый, огромный частный загородный дом в стиле неоклассика (современная классика) с двускатной крышей, крышей из гибкой черепицы и серой крышей
На фото: двухэтажный, кирпичный, бежевый, огромный частный загородный дом в стиле неоклассика (современная классика) с двускатной крышей, крышей из гибкой черепицы и серой крышей

Lisa Carroll
Идея дизайна: большой, двухэтажный, белый дом в стиле кантри с облицовкой из ЦСП, двускатной крышей, металлической крышей и серой крышей
Идея дизайна: большой, двухэтажный, белый дом в стиле кантри с облицовкой из ЦСП, двускатной крышей, металлической крышей и серой крышей

Eichler in Marinwood - At the larger scale of the property existed a desire to soften and deepen the engagement between the house and the street frontage. As such, the landscaping palette consists of textures chosen for subtlety and granularity. Spaces are layered by way of planting, diaphanous fencing and lighting. The interior engages the front of the house by the insertion of a floor to ceiling glazing at the dining room.
Jog-in path from street to house maintains a sense of privacy and sequential unveiling of interior/private spaces. This non-atrium model is invested with the best aspects of the iconic eichler configuration without compromise to the sense of order and orientation.
photo: scott hargis

Front elevation of house with wooden porch and stone piers.
Свежая идея для дизайна: большой, двухэтажный, синий частный загородный дом в стиле кантри с облицовкой из ЦСП, двускатной крышей, крышей из гибкой черепицы, серой крышей и отделкой планкеном - отличное фото интерьера
Свежая идея для дизайна: большой, двухэтажный, синий частный загородный дом в стиле кантри с облицовкой из ЦСП, двускатной крышей, крышей из гибкой черепицы, серой крышей и отделкой планкеном - отличное фото интерьера

Introducing our charming two-bedroom Barndominium, brimming with cozy vibes. Step onto the inviting porch into an open dining area, kitchen, and living room with a crackling fireplace. The kitchen features an island, and outside, a 2-car carport awaits. Convenient utility room and luxurious master suite with walk-in closet and bath. Second bedroom with its own walk-in closet. Comfort and convenience await in every corner!

Welcome to our beautiful, brand-new Laurel A single module suite. The Laurel A combines flexibility and style in a compact home at just 504 sq. ft. With one bedroom, one full bathroom, and an open-concept kitchen with a breakfast bar and living room with an electric fireplace, the Laurel Suite A is both cozy and convenient. Featuring vaulted ceilings throughout and plenty of windows, it has a bright and spacious feel inside.

Hood House is a playful protector that respects the heritage character of Carlton North whilst celebrating purposeful change. It is a luxurious yet compact and hyper-functional home defined by an exploration of contrast: it is ornamental and restrained, subdued and lively, stately and casual, compartmental and open.
For us, it is also a project with an unusual history. This dual-natured renovation evolved through the ownership of two separate clients. Originally intended to accommodate the needs of a young family of four, we shifted gears at the eleventh hour and adapted a thoroughly resolved design solution to the needs of only two. From a young, nuclear family to a blended adult one, our design solution was put to a test of flexibility.
The result is a subtle renovation almost invisible from the street yet dramatic in its expressive qualities. An oblique view from the northwest reveals the playful zigzag of the new roof, the rippling metal hood. This is a form-making exercise that connects old to new as well as establishing spatial drama in what might otherwise have been utilitarian rooms upstairs. A simple palette of Australian hardwood timbers and white surfaces are complimented by tactile splashes of brass and rich moments of colour that reveal themselves from behind closed doors.
Our internal joke is that Hood House is like Lazarus, risen from the ashes. We’re grateful that almost six years of hard work have culminated in this beautiful, protective and playful house, and so pleased that Glenda and Alistair get to call it home.

New home barndominium build. White metal with rock accents. Connected carport and breezeway. Covered back porch.
Стильный дизайн: одноэтажный, белый частный загородный дом среднего размера в стиле кантри с облицовкой из металла, двускатной крышей, металлической крышей и серой крышей - последний тренд
Стильный дизайн: одноэтажный, белый частный загородный дом среднего размера в стиле кантри с облицовкой из металла, двускатной крышей, металлической крышей и серой крышей - последний тренд

Modern Farmhouse Custom Home Design
Свежая идея для дизайна: одноэтажный, деревянный, белый частный загородный дом среднего размера в стиле кантри с двускатной крышей, металлической крышей, серой крышей и отделкой доской с нащельником - отличное фото интерьера
Свежая идея для дизайна: одноэтажный, деревянный, белый частный загородный дом среднего размера в стиле кантри с двускатной крышей, металлической крышей, серой крышей и отделкой доской с нащельником - отличное фото интерьера

Working with repeat clients is always a dream! The had perfect timing right before the pandemic for their vacation home to get out city and relax in the mountains. This modern mountain home is stunning. Check out every custom detail we did throughout the home to make it a unique experience!

На фото: одноэтажный, деревянный, белый дом в морском стиле с серой крышей и отделкой доской с нащельником с

森の中に佇む印象的すまいのシルエット。
室内から笑声が聞こえて来る様_。
Источник вдохновения для домашнего уюта: двухэтажный, коричневый частный загородный дом среднего размера в стиле модернизм с односкатной крышей, металлической крышей и серой крышей
Источник вдохновения для домашнего уюта: двухэтажный, коричневый частный загородный дом среднего размера в стиле модернизм с односкатной крышей, металлической крышей и серой крышей

На фото: огромный, одноэтажный, разноцветный частный загородный дом в стиле кантри с комбинированной облицовкой, вальмовой крышей, крышей из гибкой черепицы, серой крышей и отделкой доской с нащельником с

Modern Farmhouse colored with metal roof and gray clapboard siding.
Стильный дизайн: большой, трехэтажный, серый частный загородный дом в стиле кантри с облицовкой из ЦСП, двускатной крышей, металлической крышей, серой крышей и отделкой планкеном - последний тренд
Стильный дизайн: большой, трехэтажный, серый частный загородный дом в стиле кантри с облицовкой из ЦСП, двускатной крышей, металлической крышей, серой крышей и отделкой планкеном - последний тренд

Large transitional black, gray, beige, and wood tone exterior home in Los Altos.
Стильный дизайн: огромный, одноэтажный, серый частный загородный дом в стиле неоклассика (современная классика) с облицовкой из цементной штукатурки, крышей из гибкой черепицы, серой крышей и входной группой - последний тренд
Стильный дизайн: огромный, одноэтажный, серый частный загородный дом в стиле неоклассика (современная классика) с облицовкой из цементной штукатурки, крышей из гибкой черепицы, серой крышей и входной группой - последний тренд

На фото: большой, двухэтажный, деревянный, бежевый частный загородный дом в стиле рустика с двускатной крышей, металлической крышей, серой крышей и отделкой доской с нащельником

Dieses Projekt basiert auf klassische Elemente und ist gleichzeitig Modern und Puristisch. Das Haus bereitet ein sehr behagliches Wohngefühl und bietet ein gutes Raumklima aufgrund der natürlichen Materialien die hierfür verwendet wurden.

Свежая идея для дизайна: большой, двухэтажный, белый частный загородный дом в стиле кантри с комбинированной облицовкой, двускатной крышей, крышей из смешанных материалов, серой крышей и отделкой доской с нащельником - отличное фото интерьера
Красивые дома с серой крышей и белой крышей – 17 090 фото фасадов
9