Красивые дома с разными уровнями и отделкой планкеном – 170 фото фасадов
Сортировать:
Бюджет
Сортировать:Популярное за сегодня
21 - 40 из 170 фото
1 из 3
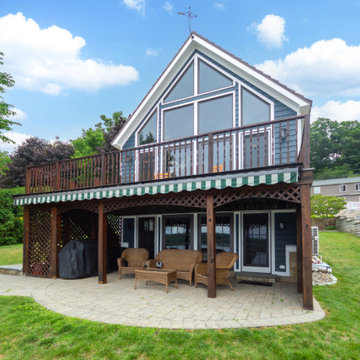
This beautiful, lakeside, colonial located in Hopkinton, MA underwent one of the most beautiful siding transformations of the year using our GorillaPlank™ Siding System.
Built in 1940, this lakeside home in Hopkinton, MA had old scalloped cedar shakes that had become old and worn out. The homeowners considered painting again, but did not want the costly expense of having to paint again, so they decided it was time to renovate and modernize their living space with a low-maintenance siding that closely resembled the appearance of wood.
Everlast Composite Siding was the siding of choice using our GorillaPlank™ Siding System.
Before installing the GorillaPlank™ Siding System, our expert team of installers went to work by stripping down the existing cedar shingles and clapboards down to the sheathing.
After verifying the underlying condition of the sheathing, our team went ahead and set staging to protect the beautiful metal roofs, then proceeded to install the moisture barrier to protect the sheathing, and then installed insulation for added protection and comfort.
Their house is now featuring Everlast Composite Siding in the 7” exposure of one of the newest colors, Blue Spruce!
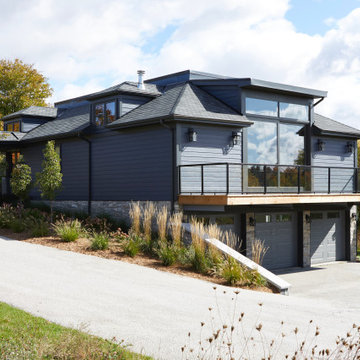
Rustic yet refined, this modern country retreat blends old and new in masterful ways, creating a fresh yet timeless experience. The structured, austere exterior gives way to an inviting interior. The palette of subdued greens, sunny yellows, and watery blues draws inspiration from nature. Whether in the upholstery or on the walls, trailing blooms lend a note of softness throughout. The dark teal kitchen receives an injection of light from a thoughtfully-appointed skylight; a dining room with vaulted ceilings and bead board walls add a rustic feel. The wall treatment continues through the main floor to the living room, highlighted by a large and inviting limestone fireplace that gives the relaxed room a note of grandeur. Turquoise subway tiles elevate the laundry room from utilitarian to charming. Flanked by large windows, the home is abound with natural vistas. Antlers, antique framed mirrors and plaid trim accentuates the high ceilings. Hand scraped wood flooring from Schotten & Hansen line the wide corridors and provide the ideal space for lounging.
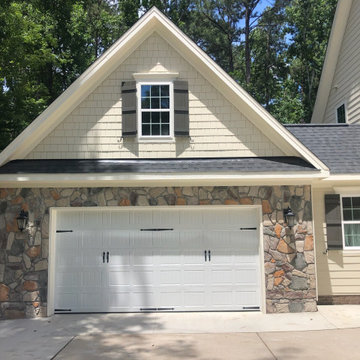
Two car garage addition done to my home in Allen, Texas. General Contractor and Designer is Texas Built Construction.
Свежая идея для дизайна: кирпичный, желтый частный загородный дом среднего размера в стиле модернизм с разными уровнями, вальмовой крышей, крышей из гибкой черепицы, черной крышей и отделкой планкеном - отличное фото интерьера
Свежая идея для дизайна: кирпичный, желтый частный загородный дом среднего размера в стиле модернизм с разными уровнями, вальмовой крышей, крышей из гибкой черепицы, черной крышей и отделкой планкеном - отличное фото интерьера
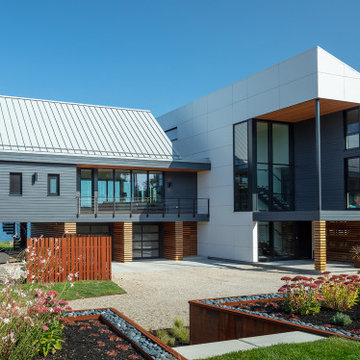
На фото: большой, серый частный загородный дом в стиле модернизм с разными уровнями, комбинированной облицовкой, двускатной крышей, металлической крышей, серой крышей и отделкой планкеном с
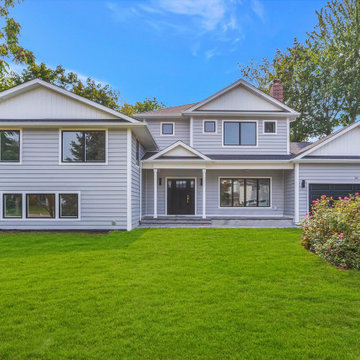
The exterior of this house received a face lift to separate it from the remaining houses on the block. Reverse gable roofs were added while the middle portion of this house was removed to allow for taller ceilings on the first and main suite.
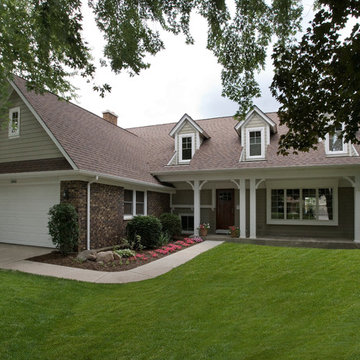
Photo by Linda Oyama-Bryan
Идея дизайна: коричневый частный загородный дом среднего размера в классическом стиле с разными уровнями, облицовкой из ЦСП, двускатной крышей, крышей из гибкой черепицы, коричневой крышей и отделкой планкеном
Идея дизайна: коричневый частный загородный дом среднего размера в классическом стиле с разными уровнями, облицовкой из ЦСП, двускатной крышей, крышей из гибкой черепицы, коричневой крышей и отделкой планкеном
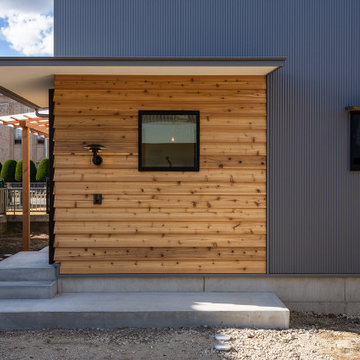
シンプルな総二階のフォルムにレッドシダーの下見板張りの玄関の外壁が映える外観。グレーのガルバリウム鋼板のシャープな外壁の中で玄関ポーチの木部がぬくもりを与えています。屋根は軒の短い片流れ屋根としました。玄関庇は、出入り時に雨に濡れないように構造に鉄骨を仕込み、軒を長く、シャープに仕上げています。
Пример оригинального дизайна: маленький, деревянный, серый частный загородный дом в скандинавском стиле с разными уровнями, односкатной крышей, металлической крышей, черной крышей и отделкой планкеном для на участке и в саду
Пример оригинального дизайна: маленький, деревянный, серый частный загородный дом в скандинавском стиле с разными уровнями, односкатной крышей, металлической крышей, черной крышей и отделкой планкеном для на участке и в саду
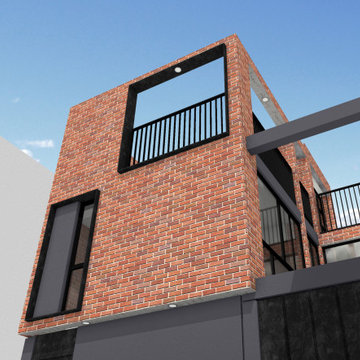
Vista a contrapunto, fachada principal.
На фото: кирпичный, серый мини дом среднего размера в стиле модернизм с разными уровнями, плоской крышей, крышей из смешанных материалов, серой крышей и отделкой планкеном
На фото: кирпичный, серый мини дом среднего размера в стиле модернизм с разными уровнями, плоской крышей, крышей из смешанных материалов, серой крышей и отделкой планкеном
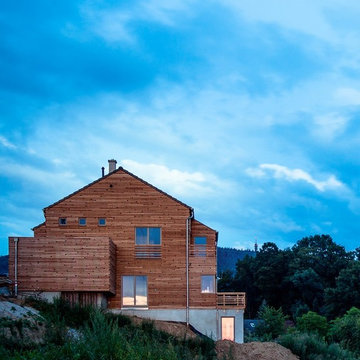
Beim Anblick von der Hangseite beeindruckt zunächst einmal schlicht die Größe des zweistöckigen Holzgebäudes, das als Holzrahmenbau auf einem Keller und Untergeschoss aus Sichtbeton thront.
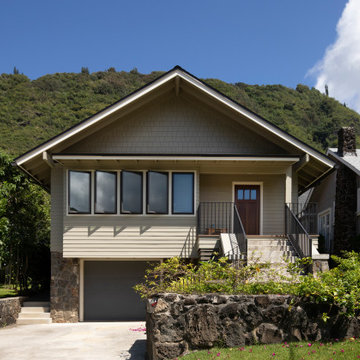
На фото: серый частный загородный дом среднего размера в стиле неоклассика (современная классика) с разными уровнями, комбинированной облицовкой, двускатной крышей, крышей из гибкой черепицы, черной крышей и отделкой планкеном с
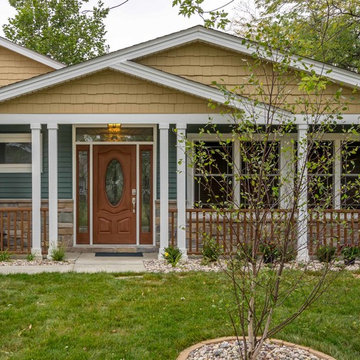
This 1960s split-level has a new Family Room addition in front of the existing home with a new covered front porch. The new two-sided stone fireplace is at the location of the former exterior wall. The rooflines match existing slope and style, and do not block the existing bedroom windows above.
Photography by Kmiecik Imagery.
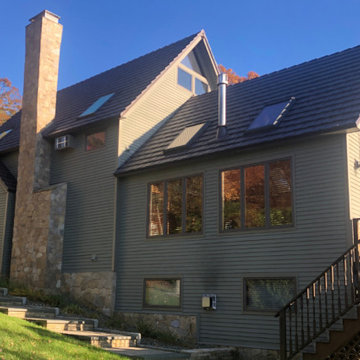
This beautiful, lakeside, colonial located in Hopkinton, MA underwent one of the most beautiful siding transformations of the year using our GorillaPlank™ Siding System.
Built in 1940, this lakeside home in Hopkinton, MA had old scalloped cedar shakes that had become old and worn out. The homeowners considered painting again, but did not want the costly expense of having to paint again, so they decided it was time to renovate and modernize their living space with a low-maintenance siding that closely resembled the appearance of wood.
Everlast Composite Siding was the siding of choice using our GorillaPlank™ Siding System.
Before installing the GorillaPlank™ Siding System, our expert team of installers went to work by stripping down the existing cedar shingles and clapboards down to the sheathing.
After verifying the underlying condition of the sheathing, our team went ahead and set staging to protect the beautiful metal roofs, then proceeded to install the moisture barrier to protect the sheathing, and then installed insulation for added protection and comfort.
Their house is now featuring Everlast Composite Siding in the 7” exposure of one of the newest colors, Blue Spruce!
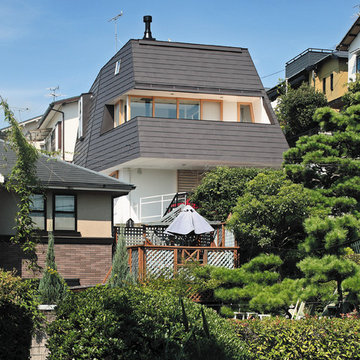
На фото: белый частный загородный дом среднего размера в стиле модернизм с разными уровнями, комбинированной облицовкой, односкатной крышей, металлической крышей, черной крышей и отделкой планкеном с
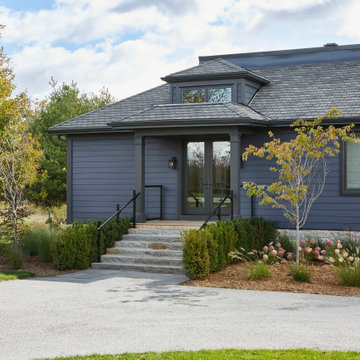
Rustic yet refined, this modern country retreat blends old and new in masterful ways, creating a fresh yet timeless experience. The structured, austere exterior gives way to an inviting interior. The palette of subdued greens, sunny yellows, and watery blues draws inspiration from nature. Whether in the upholstery or on the walls, trailing blooms lend a note of softness throughout. The dark teal kitchen receives an injection of light from a thoughtfully-appointed skylight; a dining room with vaulted ceilings and bead board walls add a rustic feel. The wall treatment continues through the main floor to the living room, highlighted by a large and inviting limestone fireplace that gives the relaxed room a note of grandeur. Turquoise subway tiles elevate the laundry room from utilitarian to charming. Flanked by large windows, the home is abound with natural vistas. Antlers, antique framed mirrors and plaid trim accentuates the high ceilings. Hand scraped wood flooring from Schotten & Hansen line the wide corridors and provide the ideal space for lounging.
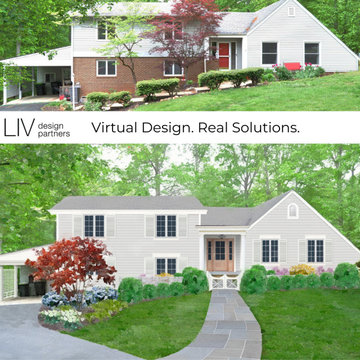
Charming couple wanted to update their house to reflect their style and personality. We simplified the exterior materials and color scheme. We included a charming cottage style garden by creating a retaining wall that removed the steep slope between the front door and carport.
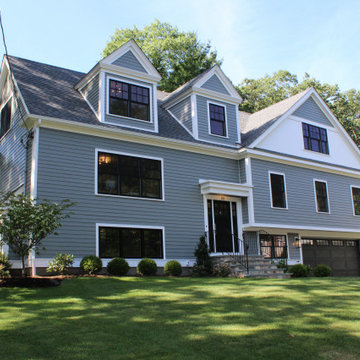
Exterior of remodeled split level home in Needham, MA. Black front door and black exterior windows. Black garage doors and black lighting. Gray hardie plank siding.
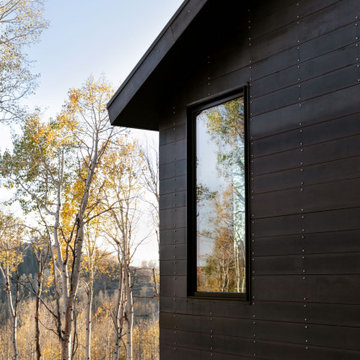
Just a few miles south of the Deer Valley ski resort is Brighton Estates, a community with summer vehicle access that requires a snowmobile or skis in the winter. This tiny cabin is just under 1000 SF of conditioned space and serves its outdoor enthusiast family year round. No space is wasted and the structure is designed to stand the harshest of storms.
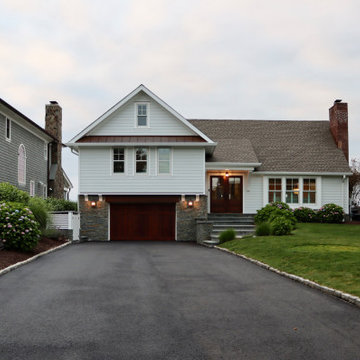
Пример оригинального дизайна: белый частный загородный дом среднего размера в стиле неоклассика (современная классика) с разными уровнями, комбинированной облицовкой, двускатной крышей, крышей из гибкой черепицы, серой крышей и отделкой планкеном
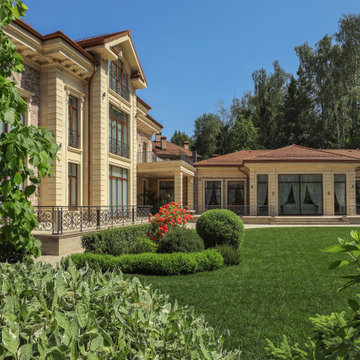
Загородная усадьба - фасад и гараж. Больше фото и описание на сайте.
Архитекторы: Дмитрий Глушков, Фёдор Селенин; Фото: Андрей Лысиков
Пример оригинального дизайна: огромный, разноцветный частный загородный дом в стиле неоклассика (современная классика) с разными уровнями, облицовкой из камня, мансардной крышей, черепичной крышей, коричневой крышей и отделкой планкеном
Пример оригинального дизайна: огромный, разноцветный частный загородный дом в стиле неоклассика (современная классика) с разными уровнями, облицовкой из камня, мансардной крышей, черепичной крышей, коричневой крышей и отделкой планкеном

林に埋もれるように週末を過ごせます。
Свежая идея для дизайна: деревянный, бежевый частный загородный дом среднего размера в стиле ретро с разными уровнями, двускатной крышей, металлической крышей, серой крышей и отделкой планкеном - отличное фото интерьера
Свежая идея для дизайна: деревянный, бежевый частный загородный дом среднего размера в стиле ретро с разными уровнями, двускатной крышей, металлической крышей, серой крышей и отделкой планкеном - отличное фото интерьера
Красивые дома с разными уровнями и отделкой планкеном – 170 фото фасадов
2