Красивые дома с разными уровнями и отделкой доской с нащельником – 93 фото фасадов
Сортировать:
Бюджет
Сортировать:Популярное за сегодня
41 - 60 из 93 фото
1 из 3
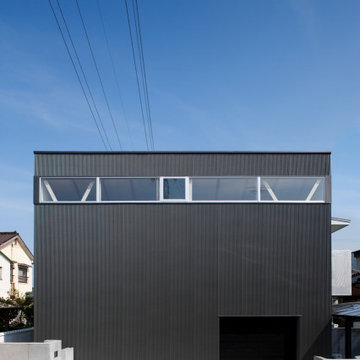
Идея дизайна: черный частный загородный дом среднего размера в стиле модернизм с разными уровнями, облицовкой из металла, односкатной крышей, черной крышей и отделкой доской с нащельником
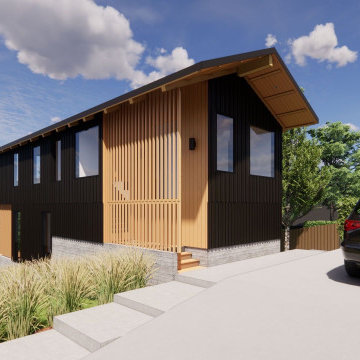
На фото: деревянный, черный частный загородный дом среднего размера в скандинавском стиле с разными уровнями, двускатной крышей, металлической крышей, черной крышей и отделкой доской с нащельником
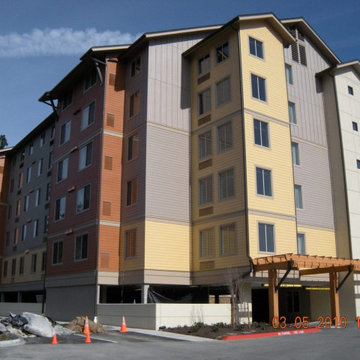
Siding Replacement on Multi-Family project in Vancouver, WA.
На фото: огромный, желтый многоквартирный дом в стиле ретро с разными уровнями, облицовкой из ЦСП, полувальмовой крышей, крышей из гибкой черепицы, черной крышей и отделкой доской с нащельником с
На фото: огромный, желтый многоквартирный дом в стиле ретро с разными уровнями, облицовкой из ЦСП, полувальмовой крышей, крышей из гибкой черепицы, черной крышей и отделкой доской с нащельником с
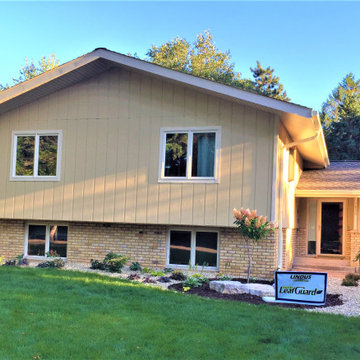
Wanting a more maintenance-free exterior, Kathryn opted for the installation of new roofing and gutters for her home. The shingles she chose were Timberline® UHD Shingles in Weathered Wood. These shingles provide an ultra-dimensional wood-shake look. LeafGuard® Brand Gutters rounded out the project. They offer the appearance of crown molding and are accompanied with a no-clog guarantee.
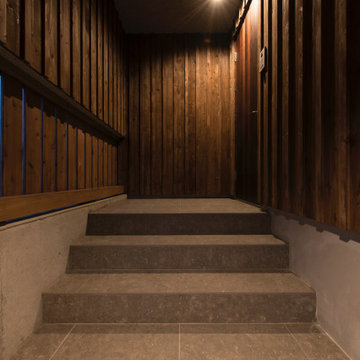
Идея дизайна: деревянный, коричневый частный загородный дом среднего размера в стиле ретро с разными уровнями, плоской крышей и отделкой доской с нащельником
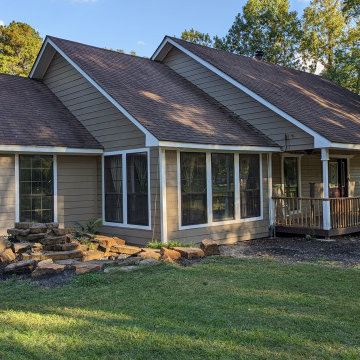
Left Front of House painted
Свежая идея для дизайна: маленький, серый частный загородный дом в стиле рустика с разными уровнями, облицовкой из винила, коричневой крышей и отделкой доской с нащельником для на участке и в саду - отличное фото интерьера
Свежая идея для дизайна: маленький, серый частный загородный дом в стиле рустика с разными уровнями, облицовкой из винила, коричневой крышей и отделкой доской с нащельником для на участке и в саду - отличное фото интерьера
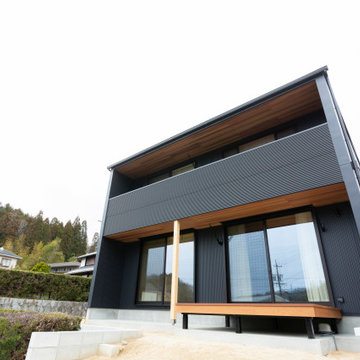
Источник вдохновения для домашнего уюта: черный частный загородный дом в стиле модернизм с разными уровнями, облицовкой из металла, односкатной крышей, металлической крышей, черной крышей и отделкой доской с нащельником
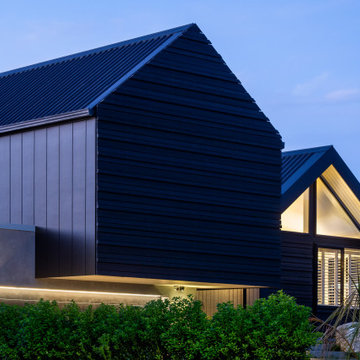
David Reid Homes Wellington Show Home 2021. Located in Waikanae, Wellington Region, New Zealand.
На фото: большой, деревянный, черный частный загородный дом в современном стиле с разными уровнями, металлической крышей, черной крышей и отделкой доской с нащельником
На фото: большой, деревянный, черный частный загородный дом в современном стиле с разными уровнями, металлической крышей, черной крышей и отделкой доской с нащельником
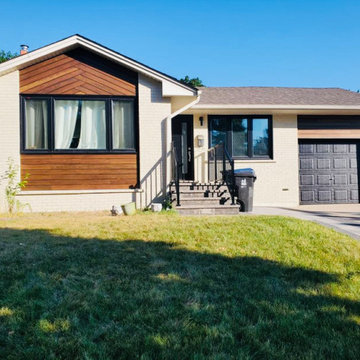
Источник вдохновения для домашнего уюта: деревянный, белый частный загородный дом среднего размера в современном стиле с разными уровнями и отделкой доской с нащельником
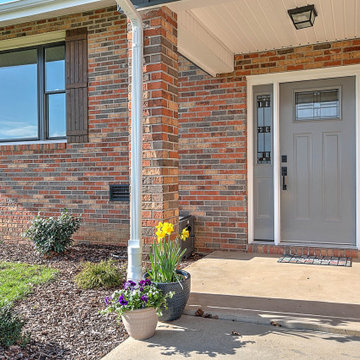
Tri-Level with mountain views
Стильный дизайн: оранжевый частный загородный дом среднего размера в стиле неоклассика (современная классика) с разными уровнями, облицовкой из винила, двускатной крышей, крышей из гибкой черепицы, коричневой крышей и отделкой доской с нащельником - последний тренд
Стильный дизайн: оранжевый частный загородный дом среднего размера в стиле неоклассика (современная классика) с разными уровнями, облицовкой из винила, двускатной крышей, крышей из гибкой черепицы, коричневой крышей и отделкой доской с нащельником - последний тренд
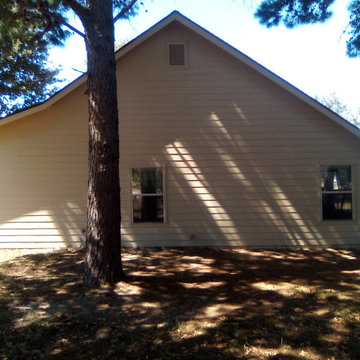
This was a quick one color project.
Источник вдохновения для домашнего уюта: большой, бежевый частный загородный дом с разными уровнями, облицовкой из ЦСП, двускатной крышей, крышей из гибкой черепицы, коричневой крышей и отделкой доской с нащельником
Источник вдохновения для домашнего уюта: большой, бежевый частный загородный дом с разными уровнями, облицовкой из ЦСП, двускатной крышей, крышей из гибкой черепицы, коричневой крышей и отделкой доской с нащельником
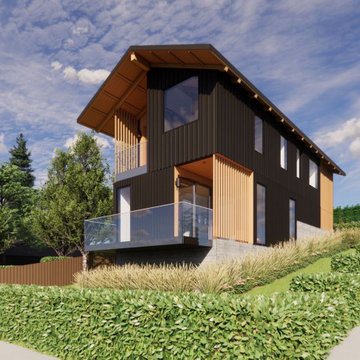
We had the opportunity to develop a rare vacant lot in SE Portland creating a custom single family residence on the property with an ADU and a tiny home pad. The site is very narrow and has a 15' grade change making it even more unique. The design team used this to our advantage to frame views of the wooded neighborhood. Making you feel secluded while being in the city. We carved or pulled into the mass of the house to create exterior space connected to each primary space of the house (living room, kitchen, primary bedroom and secondary bedroom. We used locally sourced materials throughout the structure to give it a local vernacular aesthetic.
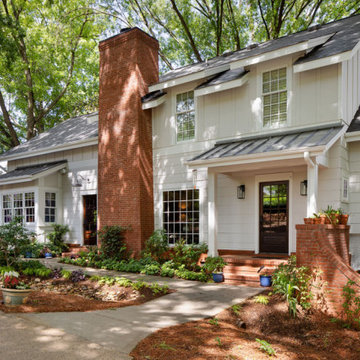
Architect: Studio H Home Design https://studioh-design.com
Photographer: Sterling E. Stevens Design Photo https://www.sestevens.com
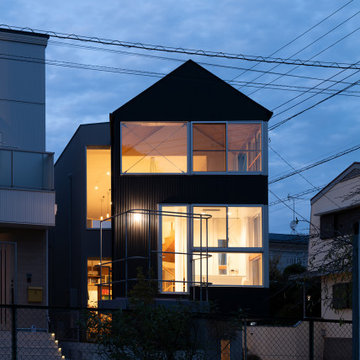
櫓のシルエットが浮かび上がる夕景
写真:西川公朗
Идея дизайна: черный частный загородный дом среднего размера с разными уровнями, облицовкой из металла, двускатной крышей, металлической крышей, черной крышей и отделкой доской с нащельником
Идея дизайна: черный частный загородный дом среднего размера с разными уровнями, облицовкой из металла, двускатной крышей, металлической крышей, черной крышей и отделкой доской с нащельником
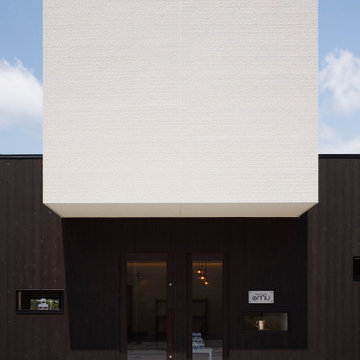
Rough Relax|Studio tanpopo-gumi
ヘアサロン併設の住宅
若きオーナーからは『ゆったりする』『日常から離れ再生してもらえる』『できるだけ多くの世代の人にやさしい場所』というキーワードをいただき店づくりがスタートしました。
住まいに関しては『永く住める事』というシンプルなキーワードをいただきました。
まず、敷地に対しての大きな空間分けとして道からは囲みをつくる形態としプライベート性の高い庭を用意した。
その庭は敷地西側の吉井川へと開けており、初夏には蛍が舞い、夏には花火が見え、秋には紅葉、冬には雪景色と、多様な四季折々が日常の生活で楽しめる空間構成となっている。
また、庭は敷地内の工事中の残土を再利用し、あえて起伏を持たせ、高低差を作っている。
高低差を利用し、ヘアサロン側からは眺める庭、住居部分からは家族が寛げ遊べるゾーンとしいる。
建物内部空間構成は、店舗と居住スペースを半階ずらす事で、互いの視覚的な広がりを確保しながらプライバシーを緩やかに分けるという配慮をしている。
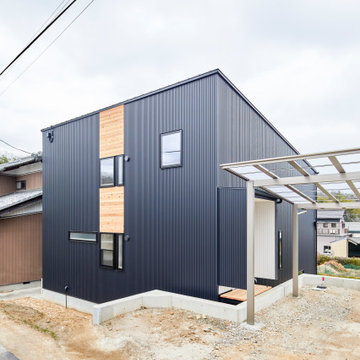
Пример оригинального дизайна: черный частный загородный дом в стиле модернизм с разными уровнями, облицовкой из металла, односкатной крышей, металлической крышей, черной крышей и отделкой доской с нащельником
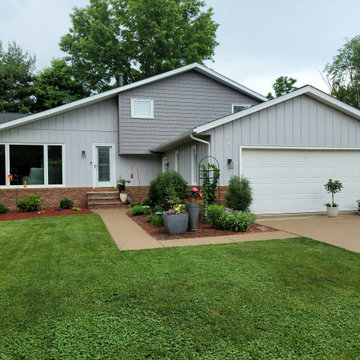
Beautiful maintenance free look. Retirement is great now.
Источник вдохновения для домашнего уюта: серый дом среднего размера в стиле неоклассика (современная классика) с разными уровнями, облицовкой из винила и отделкой доской с нащельником
Источник вдохновения для домашнего уюта: серый дом среднего размера в стиле неоклассика (современная классика) с разными уровнями, облицовкой из винила и отделкой доской с нащельником
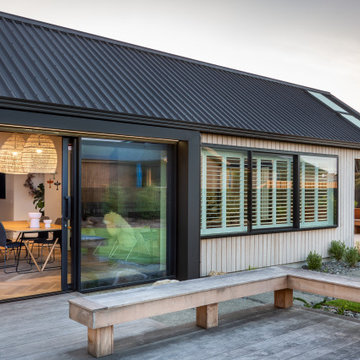
David Reid Homes Wellington Show Home 2021. Located in Waikanae, Wellington Region, New Zealand.
На фото: большой, деревянный, черный частный загородный дом в современном стиле с разными уровнями, металлической крышей, черной крышей и отделкой доской с нащельником
На фото: большой, деревянный, черный частный загородный дом в современном стиле с разными уровнями, металлической крышей, черной крышей и отделкой доской с нащельником
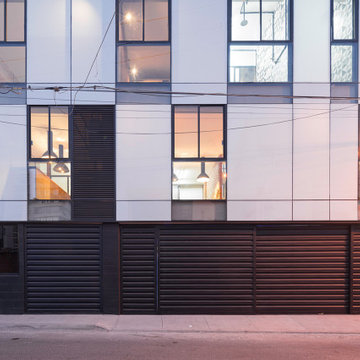
Tadeo 4909 is a building that takes place in a high-growth zone of the city, seeking out to offer an urban, expressive and custom housing. It consists of 8 two-level lofts, each of which is distinct to the others.
The area where the building is set is highly chaotic in terms of architectural typologies, textures and colors, so it was therefore chosen to generate a building that would constitute itself as the order within the neighborhood’s chaos. For the facade, three types of screens were used: white, satin and light. This achieved a dynamic design that simultaneously allows the most passage of natural light to the various environments while providing the necessary privacy as required by each of the spaces.
Additionally, it was determined to use apparent materials such as concrete and brick, which given their rugged texture contrast with the clearness of the building’s crystal outer structure.
Another guiding idea of the project is to provide proactive and ludic spaces of habitation. The spaces’ distribution is variable. The communal areas and one room are located on the main floor, whereas the main room / studio are located in another level – depending on its location within the building this second level may be either upper or lower.
In order to achieve a total customization, the closets and the kitchens were exclusively designed. Additionally, tubing and handles in bathrooms as well as the kitchen’s range hoods and lights were designed with utmost attention to detail.
Tadeo 4909 is an innovative building that seeks to step out of conventional paradigms, creating spaces that combine industrial aesthetics within an inviting environment.
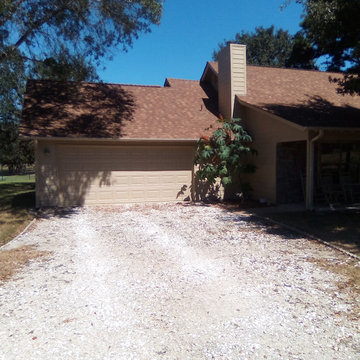
This was a quick one color project.
На фото: большой, бежевый частный загородный дом с разными уровнями, облицовкой из ЦСП, двускатной крышей, крышей из гибкой черепицы, коричневой крышей и отделкой доской с нащельником с
На фото: большой, бежевый частный загородный дом с разными уровнями, облицовкой из ЦСП, двускатной крышей, крышей из гибкой черепицы, коричневой крышей и отделкой доской с нащельником с
Красивые дома с разными уровнями и отделкой доской с нащельником – 93 фото фасадов
3