Красивые дома с разными уровнями и металлической крышей – 1 018 фото фасадов
Сортировать:
Бюджет
Сортировать:Популярное за сегодня
21 - 40 из 1 018 фото
1 из 3
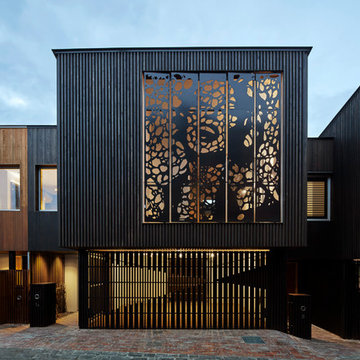
Peter Clarke Photography
Идея дизайна: большой, черный частный загородный дом в современном стиле с разными уровнями, облицовкой из металла, плоской крышей и металлической крышей
Идея дизайна: большой, черный частный загородный дом в современном стиле с разными уровнями, облицовкой из металла, плоской крышей и металлической крышей
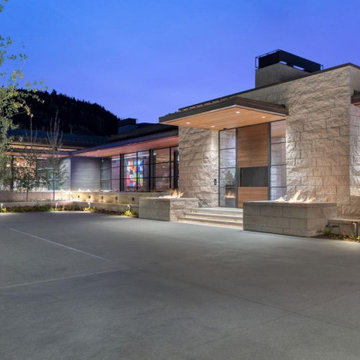
Utilizing large glass windows and doors provides an element of transparency in architecture so that a property may achieve a non-competitive, cohesive relationship with the surrounding environment. This is especially effective in the development of a space that is serene, sophisticated, yet still bold and modern.
Custom windows, doors, and hardware designed and furnished by Thermally Broken Steel USA.
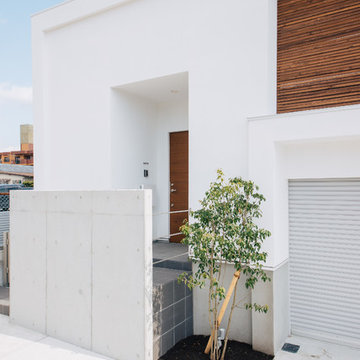
タイル床とコンクリートの目隠し壁
玄関内側ではガレージともつながっています
Идея дизайна: белый частный загородный дом в стиле модернизм с разными уровнями, облицовкой из бетона, односкатной крышей и металлической крышей
Идея дизайна: белый частный загородный дом в стиле модернизм с разными уровнями, облицовкой из бетона, односкатной крышей и металлической крышей
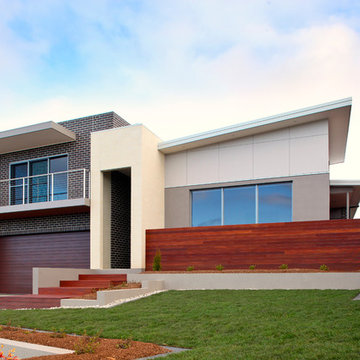
Пример оригинального дизайна: разноцветный частный загородный дом среднего размера в стиле модернизм с разными уровнями, комбинированной облицовкой, плоской крышей и металлической крышей
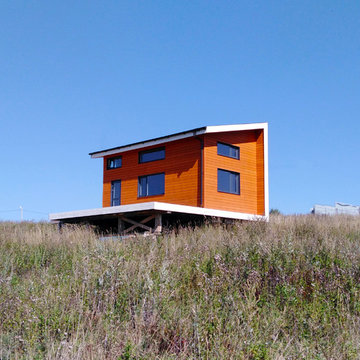
Александр Богомолов
На фото: маленький частный загородный дом в современном стиле с разными уровнями, комбинированной облицовкой, односкатной крышей и металлической крышей для на участке и в саду
На фото: маленький частный загородный дом в современном стиле с разными уровнями, комбинированной облицовкой, односкатной крышей и металлической крышей для на участке и в саду
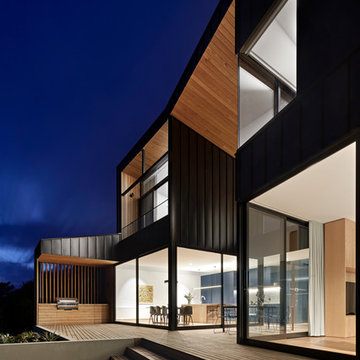
Photo: Tatjana Plitt
Пример оригинального дизайна: большой, черный частный загородный дом в стиле модернизм с разными уровнями, облицовкой из металла и металлической крышей
Пример оригинального дизайна: большой, черный частный загородный дом в стиле модернизм с разными уровнями, облицовкой из металла и металлической крышей
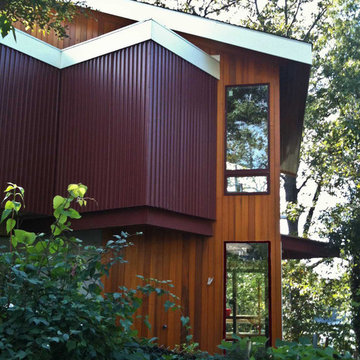
На фото: большой, коричневый частный загородный дом в современном стиле с разными уровнями, комбинированной облицовкой, односкатной крышей и металлической крышей с
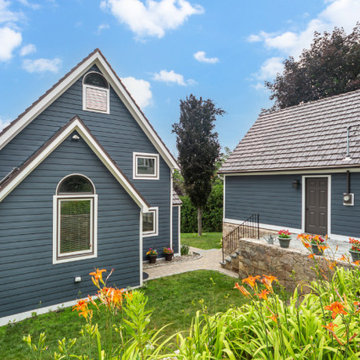
This beautiful, lakeside, colonial located in Hopkinton, MA underwent one of the most beautiful siding transformations of the year using our GorillaPlank™ Siding System.
Built in 1940, this lakeside home in Hopkinton, MA had old scalloped cedar shakes that had become old and worn out. The homeowners considered painting again, but did not want the costly expense of having to paint again, so they decided it was time to renovate and modernize their living space with a low-maintenance siding that closely resembled the appearance of wood.
Everlast Composite Siding was the siding of choice using our GorillaPlank™ Siding System.
Before installing the GorillaPlank™ Siding System, our expert team of installers went to work by stripping down the existing cedar shingles and clapboards down to the sheathing.
After verifying the underlying condition of the sheathing, our team went ahead and set staging to protect the beautiful metal roofs, then proceeded to install the moisture barrier to protect the sheathing, and then installed insulation for added protection and comfort.
Their house is now featuring Everlast Composite Siding in the 7” exposure of one of the newest colors, Blue Spruce!
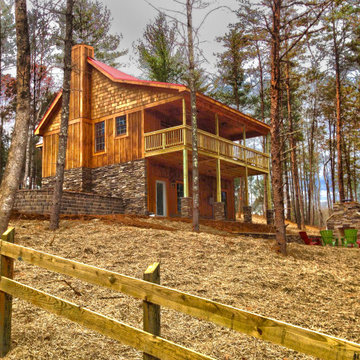
Идея дизайна: деревянный, коричневый частный загородный дом среднего размера в стиле рустика с разными уровнями, двускатной крышей и металлической крышей
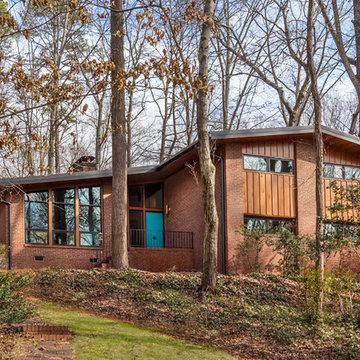
This mid-century modern was a full restoration back to this home's former glory. New cypress siding was installed to match the home's original appearance. New windows with period correct mulling and details were installed throughout the home. The entry door, with the operable center knob, was refinished and reused.
Photo credit - Inspiro 8 Studios
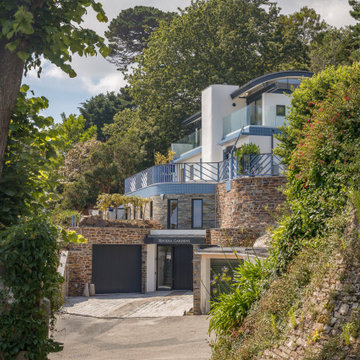
This extremely complex project was developed in close collaboration between architect and client and showcases unmatched views over the Fal Estuary and Carrick Roads.
Addressing the challenges of replacing a small holiday-let bungalow on very steeply sloping ground, the new dwelling now presents a three-bedroom, permanent residence on multiple levels. The ground floor provides access to parking, garage space, roof-top garden and the building entrance, from where internal stairs and a lift access the first and second floors.
The design evolved to be sympathetic to the context of the site and uses stepped-back levels and broken roof forms to reduce the sense of scale and mass.
Inherent site constraints informed both the design and construction process and included the retention of significant areas of mature and established planting. Landscaping was an integral part of the design and green roof technology has been utilised on both the upper floor barrel roof and above the garage.
Riviera Gardens was ‘Highly Commended’ in the 2022 LABC Awards.
Photographs: Stephen Brownhill
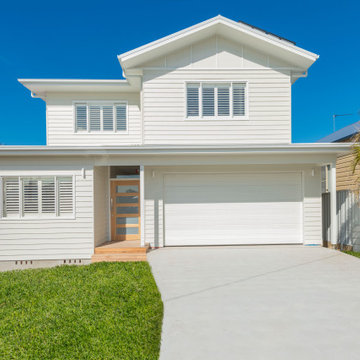
Stunning "Coastal Hamptons" 2 storey step-down home in New Lambton on a sloping site. Features blackbutt flooring, large open plan kitchen and dining opening out to alfresco area, stone benchtops, skylights to kitchen and high ceilings. Weatherboard cladding to exterior with natural timber detail.
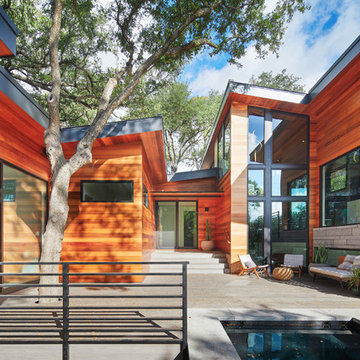
Photo by Leonid Furmansky
На фото: частный загородный дом в стиле ретро с разными уровнями, комбинированной облицовкой и металлической крышей
На фото: частный загородный дом в стиле ретро с разными уровнями, комбинированной облицовкой и металлической крышей
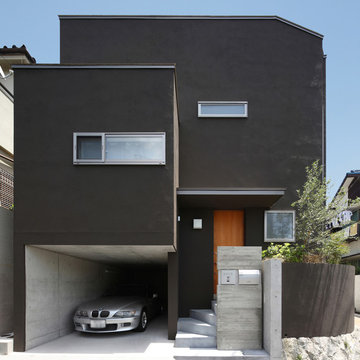
SEVEN FLOOR HOUSE -ガレージ&7層のスキップフロア-|Studio tanpopo-gumi
|撮影|野口 兼史
ー外観ー
ご実家敷地を受継がれての建替えのご相談から、家づくりはスタートしました。現況の敷地高低差(約2m)を利用しながら、ご家族4人+愛車1台で、楽しく暮らせる住まいの計画。約17坪の敷地の中に、7層のスキップフロアを配し、大小さまざまな居場所を設けています。
また、開口部の位置、大きさを慎重に検討し「視線」「通風」「採光」など、あらゆる要素の繋がりを意識しながら計画しました。降り注ぐ光を感じながら、伸びやかな暮らしを楽しむ住まい『SEVEN FLOOR HOUSE』
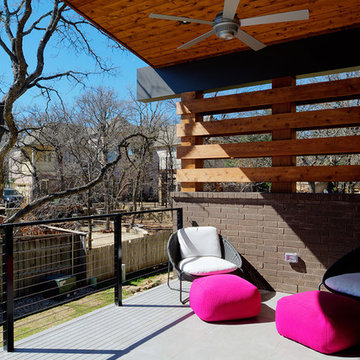
Rear balcony
Идея дизайна: деревянный, разноцветный частный загородный дом среднего размера в стиле модернизм с разными уровнями, односкатной крышей и металлической крышей
Идея дизайна: деревянный, разноцветный частный загородный дом среднего размера в стиле модернизм с разными уровнями, односкатной крышей и металлической крышей
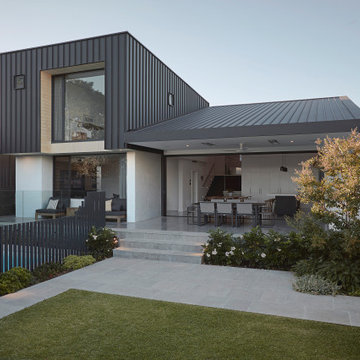
На фото: разноцветный частный загородный дом среднего размера в стиле модернизм с односкатной крышей, металлической крышей, черной крышей и разными уровнями
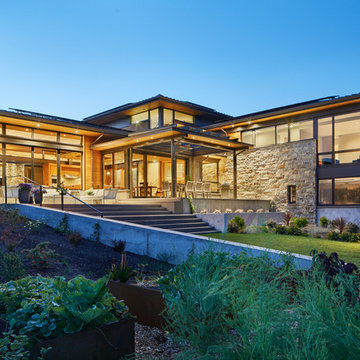
На фото: коричневый частный загородный дом в современном стиле с разными уровнями, комбинированной облицовкой, вальмовой крышей и металлической крышей
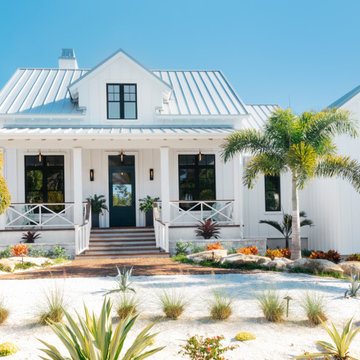
Exterior Front Elevation
На фото: большой, деревянный, белый частный загородный дом в морском стиле с разными уровнями, металлической крышей, серой крышей и отделкой доской с нащельником
На фото: большой, деревянный, белый частный загородный дом в морском стиле с разными уровнями, металлической крышей, серой крышей и отделкой доской с нащельником
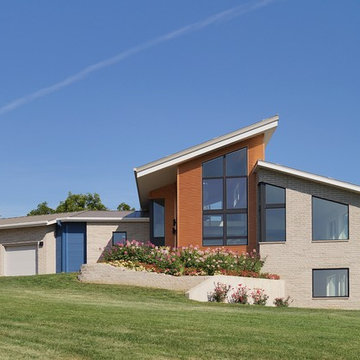
На фото: разноцветный частный загородный дом среднего размера в современном стиле с разными уровнями, комбинированной облицовкой, односкатной крышей и металлической крышей
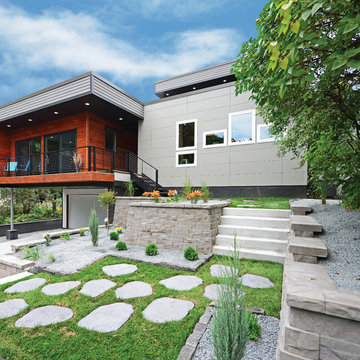
Стильный дизайн: большой, серый частный загородный дом в стиле модернизм с разными уровнями, комбинированной облицовкой, плоской крышей и металлической крышей - последний тренд
Красивые дома с разными уровнями и металлической крышей – 1 018 фото фасадов
2