Красивые дома с полувальмовой крышей – 2 208 зеленые фото фасадов
Сортировать:
Бюджет
Сортировать:Популярное за сегодня
181 - 200 из 2 208 фото
1 из 3
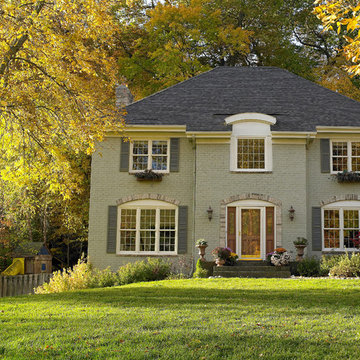
На фото: большой, двухэтажный, кирпичный, зеленый частный загородный дом в классическом стиле с полувальмовой крышей и черепичной крышей
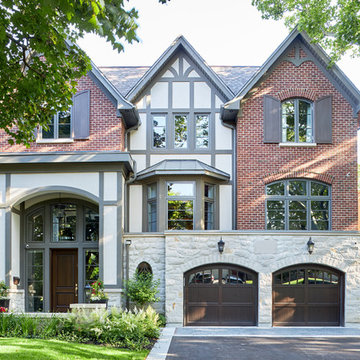
Пример оригинального дизайна: двухэтажный, кирпичный, разноцветный частный загородный дом в стиле неоклассика (современная классика) с полувальмовой крышей и крышей из гибкой черепицы
Designed by one of the most highly regarded designers in the Southeast, Carter Skinner, the balance and proportion of this lovely home honors well Raleigh’s rich architectural history. This traditional all brick home enjoys rich architectural details including a lovely portico columned with wrought iron rail, bay window with copper roof, and graciously fluted roof lines.
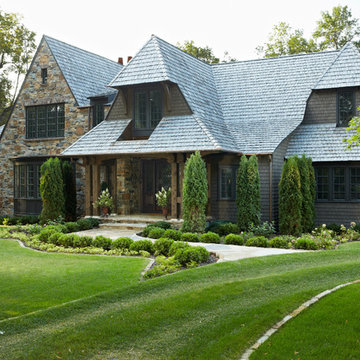
Photo by Susan Gilmore Photography
Свежая идея для дизайна: дом в викторианском стиле с облицовкой из камня и полувальмовой крышей - отличное фото интерьера
Свежая идея для дизайна: дом в викторианском стиле с облицовкой из камня и полувальмовой крышей - отличное фото интерьера
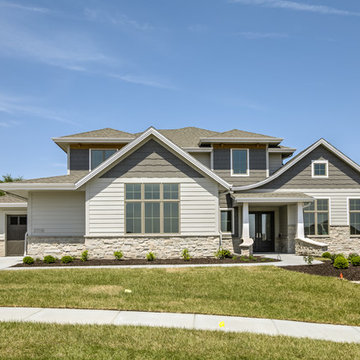
Vintage Modern Exterior in Omaha. A tribute to the past with modern elements.
На фото: двухэтажный, большой, серый частный загородный дом в стиле кантри с крышей из гибкой черепицы, облицовкой из камня и полувальмовой крышей
На фото: двухэтажный, большой, серый частный загородный дом в стиле кантри с крышей из гибкой черепицы, облицовкой из камня и полувальмовой крышей
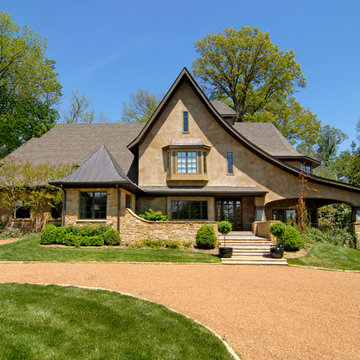
На фото: большой, трехэтажный, бежевый дом в классическом стиле с облицовкой из камня и полувальмовой крышей
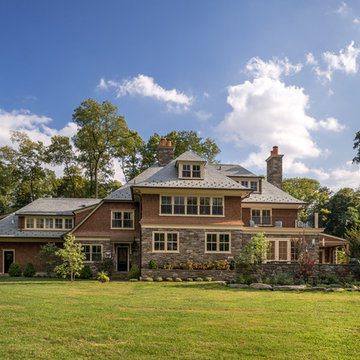
Angle Eye Photography
Пример оригинального дизайна: большой, трехэтажный дом в классическом стиле с облицовкой из камня и полувальмовой крышей
Пример оригинального дизайна: большой, трехэтажный дом в классическом стиле с облицовкой из камня и полувальмовой крышей
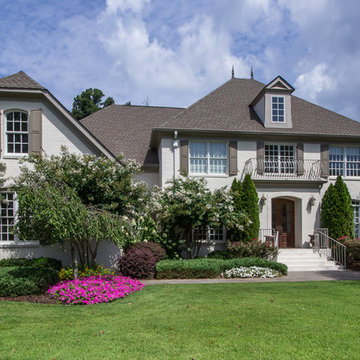
Пример оригинального дизайна: двухэтажный, кирпичный, белый частный загородный дом среднего размера в классическом стиле с полувальмовой крышей и крышей из гибкой черепицы
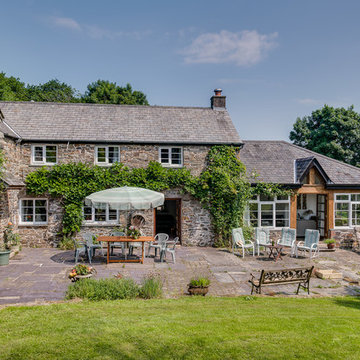
Идея дизайна: большой, двухэтажный, серый частный загородный дом в стиле кантри с облицовкой из камня, полувальмовой крышей и крышей из гибкой черепицы
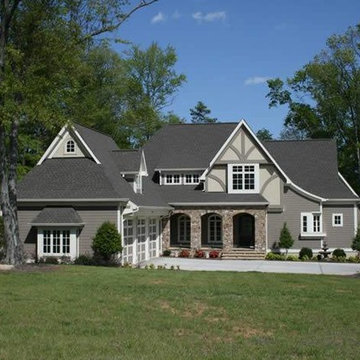
Свежая идея для дизайна: двухэтажный, бежевый частный загородный дом среднего размера в классическом стиле с облицовкой из камня, полувальмовой крышей и крышей из гибкой черепицы - отличное фото интерьера
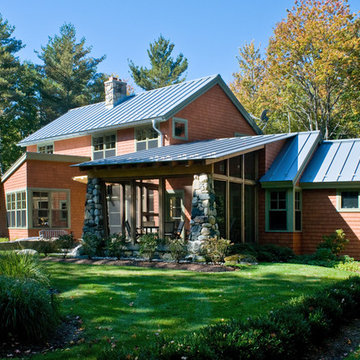
Native fieldstone piers, boulders, and path stones anchor the bluestone loggia, terrace and screened porch to the land.
Chris Kendall
Идея дизайна: двухэтажный, деревянный, большой, красный частный загородный дом в стиле кантри с полувальмовой крышей
Идея дизайна: двухэтажный, деревянный, большой, красный частный загородный дом в стиле кантри с полувальмовой крышей
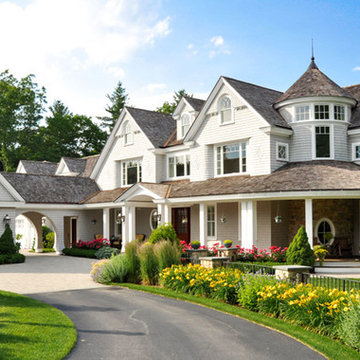
На фото: большой, трехэтажный, серый частный загородный дом в классическом стиле с комбинированной облицовкой, полувальмовой крышей и крышей из гибкой черепицы с
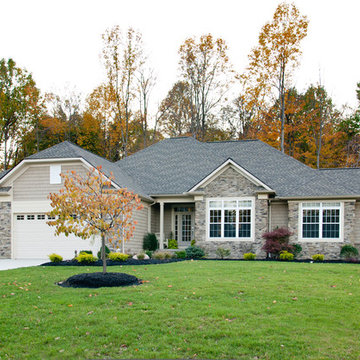
На фото: одноэтажный, серый частный загородный дом среднего размера в стиле неоклассика (современная классика) с облицовкой из камня, полувальмовой крышей и крышей из гибкой черепицы с
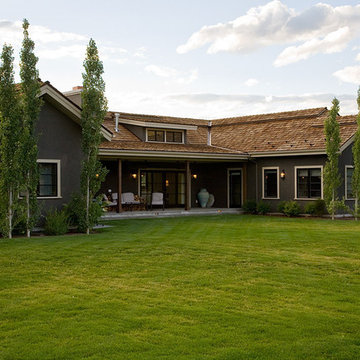
Пример оригинального дизайна: большой, двухэтажный, зеленый дом в стиле неоклассика (современная классика) с облицовкой из цементной штукатурки и полувальмовой крышей
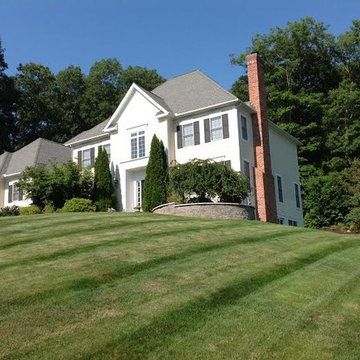
Источник вдохновения для домашнего уюта: большой, двухэтажный, деревянный, белый частный загородный дом в классическом стиле с полувальмовой крышей и крышей из гибкой черепицы
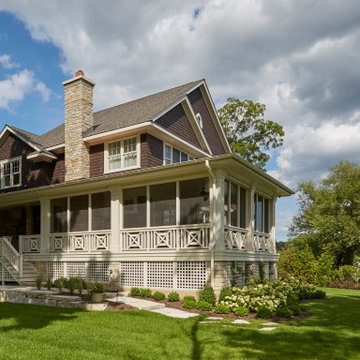
Wraparound screen porch punctuated with decorative trim.
Свежая идея для дизайна: большой, двухэтажный, деревянный, коричневый частный загородный дом в стиле кантри с полувальмовой крышей и крышей из гибкой черепицы - отличное фото интерьера
Свежая идея для дизайна: большой, двухэтажный, деревянный, коричневый частный загородный дом в стиле кантри с полувальмовой крышей и крышей из гибкой черепицы - отличное фото интерьера
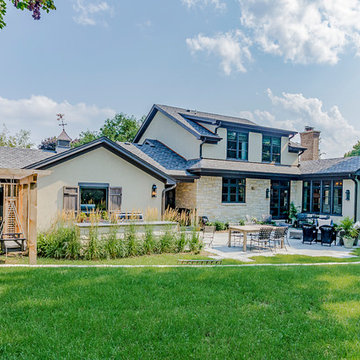
Back elevation of stone and stucco home with expansive patio.
Стильный дизайн: большой, двухэтажный, коричневый частный загородный дом в классическом стиле с облицовкой из цементной штукатурки, полувальмовой крышей и крышей из смешанных материалов - последний тренд
Стильный дизайн: большой, двухэтажный, коричневый частный загородный дом в классическом стиле с облицовкой из цементной штукатурки, полувальмовой крышей и крышей из смешанных материалов - последний тренд
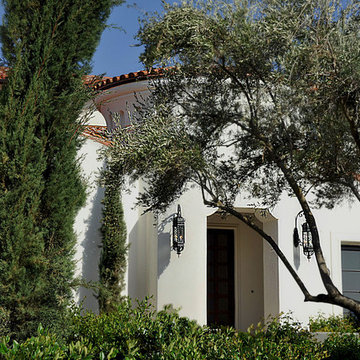
Design Consultant Jeff Doubét is the author of Creating Spanish Style Homes: Before & After – Techniques – Designs – Insights. The 240 page “Design Consultation in a Book” is now available. Please visit SantaBarbaraHomeDesigner.com for more info.
Jeff Doubét specializes in Santa Barbara style home and landscape designs. To learn more info about the variety of custom design services I offer, please visit SantaBarbaraHomeDesigner.com
Jeff Doubét is the Founder of Santa Barbara Home Design - a design studio based in Santa Barbara, California USA.
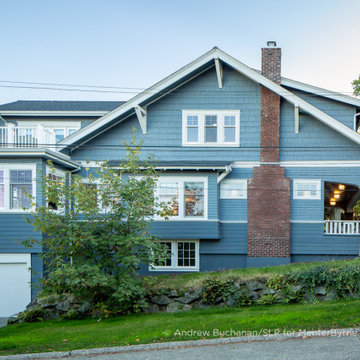
A bright, and open whole house remodel of a Classic 1910 Craftsman home to meet the needs of a creative young family.
Источник вдохновения для домашнего уюта: двухэтажный, деревянный, синий частный загородный дом в стиле кантри с полувальмовой крышей и крышей из гибкой черепицы
Источник вдохновения для домашнего уюта: двухэтажный, деревянный, синий частный загородный дом в стиле кантри с полувальмовой крышей и крышей из гибкой черепицы
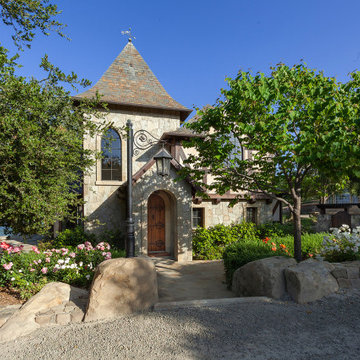
Old World European, Country Cottage. Three separate cottages make up this secluded village over looking a private lake in an old German, English, and French stone villa style. Hand scraped arched trusses, wide width random walnut plank flooring, distressed dark stained raised panel cabinetry, and hand carved moldings make these traditional farmhouse cottage buildings look like they have been here for 100s of years. Newly built of old materials, and old traditional building methods, including arched planked doors, leathered stone counter tops, stone entry, wrought iron straps, and metal beam straps. The Lake House is the first, a Tudor style cottage with a slate roof, 2 bedrooms, view filled living room open to the dining area, all overlooking the lake. The Carriage Home fills in when the kids come home to visit, and holds the garage for the whole idyllic village. This cottage features 2 bedrooms with on suite baths, a large open kitchen, and an warm, comfortable and inviting great room. All overlooking the lake. The third structure is the Wheel House, running a real wonderful old water wheel, and features a private suite upstairs, and a work space downstairs. All homes are slightly different in materials and color, including a few with old terra cotta roofing. Project Location: Ojai, California. Project designed by Maraya Interior Design. From their beautiful resort town of Ojai, they serve clients in Montecito, Hope Ranch, Malibu and Calabasas, across the tri-county area of Santa Barbara, Ventura and Los Angeles, south to Hidden Hills. Patrick Price Photo
Красивые дома с полувальмовой крышей – 2 208 зеленые фото фасадов
10