Красивые дома с полувальмовой крышей и серой крышей – 209 фото фасадов
Сортировать:
Бюджет
Сортировать:Популярное за сегодня
161 - 180 из 209 фото
1 из 3
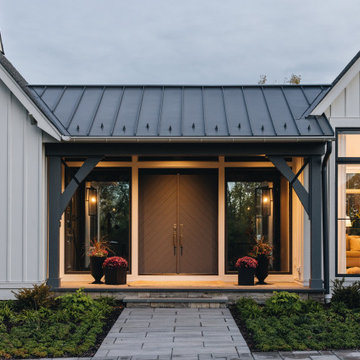
Источник вдохновения для домашнего уюта: большой, одноэтажный, белый частный загородный дом в стиле неоклассика (современная классика) с полувальмовой крышей и серой крышей
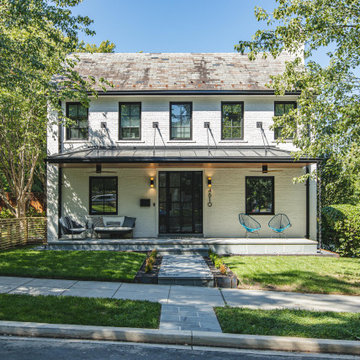
FineCraft Contractors, Inc.
На фото: двухэтажный, кирпичный, белый частный загородный дом среднего размера в современном стиле с полувальмовой крышей, черепичной крышей и серой крышей
На фото: двухэтажный, кирпичный, белый частный загородный дом среднего размера в современном стиле с полувальмовой крышей, черепичной крышей и серой крышей
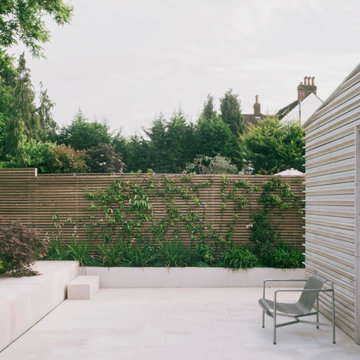
A young family of four, have commissioned FPA to extend their steep roofed cottage in the suburban town of Purley, Croydon.
This project offers the opportunity to revise and refine concepts and principles that FPA had outlined in the design of their house extension project in Surbiton and similarly, here too, the project is split into two separate sub-briefs and organised, once again, around two distinctive new buildings.
The side extension is monolithic, with hollowed-out apertures and finished in dark painted render to harmonise with the somber bricks and accommodates ancillary functions.
The back extension is conceived as a spatial sun and light catcher.
An architectural nacre piece is hung indoors to "catch the light" from nearby sources. A precise study of the sun path has inspired the careful insertion of openings of different types and shapes to direct one's view towards the outside.
The new building is articulated by 'pulling' and 'stretching' its edges to produce a dramatic sculptural interior.
The back extension is clad with three-dimensional textured timber boards to produce heavy shades and augment its sculptural properties, creating a stronger relationship with the mature trees at the end of the back garden.
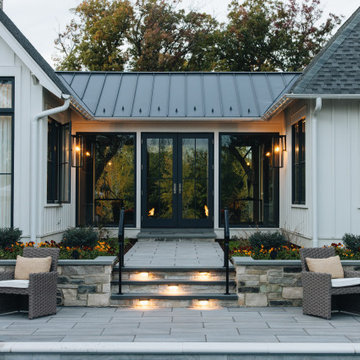
На фото: большой, одноэтажный, белый частный загородный дом в стиле неоклассика (современная классика) с полувальмовой крышей и серой крышей с
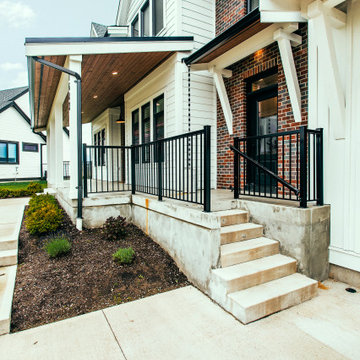
photo by Brice Ferre
Стильный дизайн: огромный, двухэтажный, белый частный загородный дом в стиле модернизм с комбинированной облицовкой, полувальмовой крышей, крышей из гибкой черепицы и серой крышей - последний тренд
Стильный дизайн: огромный, двухэтажный, белый частный загородный дом в стиле модернизм с комбинированной облицовкой, полувальмовой крышей, крышей из гибкой черепицы и серой крышей - последний тренд
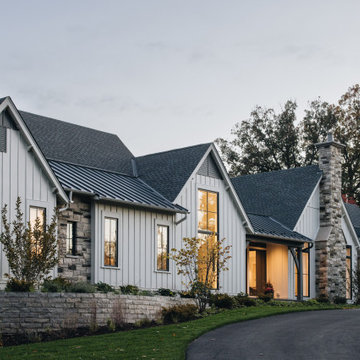
Стильный дизайн: большой, одноэтажный, белый частный загородный дом в стиле неоклассика (современная классика) с полувальмовой крышей и серой крышей - последний тренд
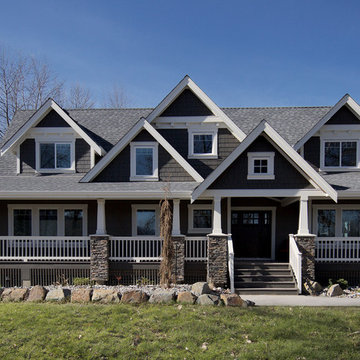
The front of the home is impressive with shingle siding accents and wrap around porch. White windows and trim details including dentil molding set off the siding colour.
Photo by Brice Ferre
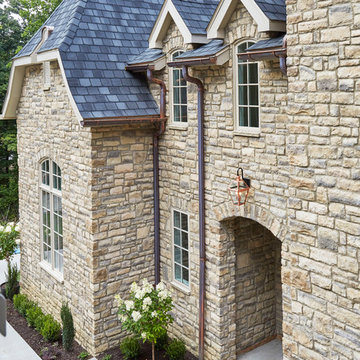
Источник вдохновения для домашнего уюта: большой, двухэтажный, бежевый частный загородный дом с облицовкой из камня, полувальмовой крышей, крышей из гибкой черепицы и серой крышей
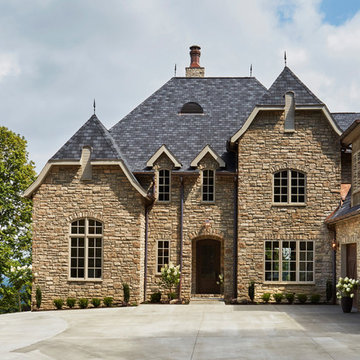
На фото: большой, двухэтажный, бежевый частный загородный дом с облицовкой из камня, полувальмовой крышей, крышей из гибкой черепицы и серой крышей
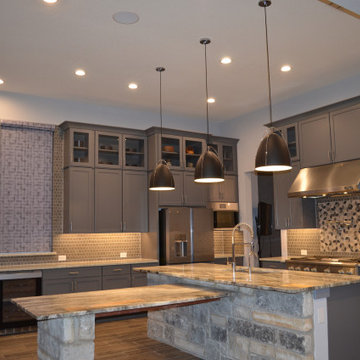
Идея дизайна: огромный, одноэтажный, серый частный загородный дом в стиле модернизм с облицовкой из камня, полувальмовой крышей, металлической крышей и серой крышей
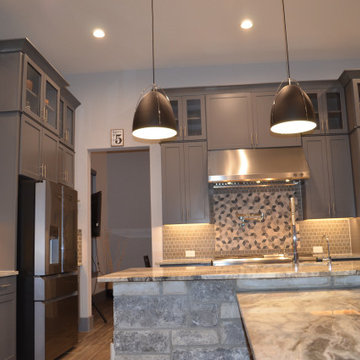
На фото: огромный, одноэтажный, серый частный загородный дом в стиле модернизм с облицовкой из камня, полувальмовой крышей, металлической крышей и серой крышей
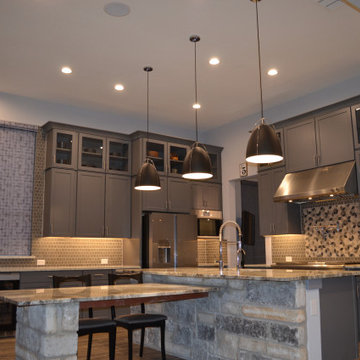
Источник вдохновения для домашнего уюта: огромный, одноэтажный, серый частный загородный дом в стиле модернизм с облицовкой из камня, полувальмовой крышей, металлической крышей и серой крышей
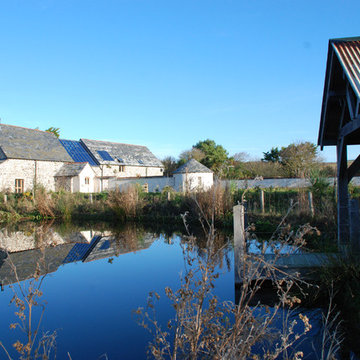
Winner of a Cornish Buildings Group Award 2015
Barn Conversion in Cornwall – Case study of the conversion of a Grade II* Medieval Tithe Barn to a family home.
The Bazeley Partnership is often asked to provide professional architectural advice and assistance to home owners seeking to carry out a challenging conservation building project in Cornwall and Devon. This case study looks at the conversion of a Grade II* (2 star) Medieval Tithe Barn in Cornwall to a family home.
Our clients explain the project requirements here:
“In 2010 My wife and I purchased a former riding stables business and small holding, which came with a 13th Century, Grade II* (2 star) listed medieval Tithe Barn.
The barn was on the national register at risk and is one of the only surviving examples of a Medieval roof on a barn of this type in Cornwall- hence its star listed status.
The previous owners and other prospective buyers had attempted to secure a planning consent on the barn, but failed. We were advised that planning was unlikely and we should avoid taking on the challenge by both our solicitor and other planning professionals.
However, having met with Martin Back from the Bazeley Partnership we found great comfort in his knowledge and experience, and his approach to secure planning permission seemed logical.
In 2011 we appointed The Bazeley Partnership and through their professional and methodical approach, excellent design and detailed application, we secured the support of English Heritage to save our special building. This was a very rare example of a Grade 2 Star listed building being granted residential planning status and thus enabled us to fulfil our dream of turning it into an amazing home.
Throughout the sensitive conversion the Bazeley Partnership have played a crucial role in aiding and assisting with the discharge of various planning and listed buildings conditions and general design and technical advice.
Since then we have also appointed Martin and his team to act for us on numerous applications, all of which have been handled in the same professional fashion with a successful outcome.
If you are looking for a professional, pro-active and dynamic firm to help create your dream home then The Bazeley Partnership is the definitely worthy of the job. Thanks guys for all you’ve done!”
We’re delighted to be acting as Architects on this project and look forward to its completion.
If you have a barn conversion or conservation building project in Cornwall or Devon and you would like professional advice from our Architects, please get in touch. We can also help and advise on the changes to permitted development rights for agricultural buildings.
http://www.bazeley-architects.co.uk/portfolio-posts/medieval-barn-conversion/
Images by Rob Colwill - All Rights Reserved
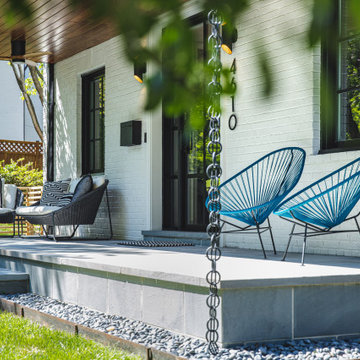
FineCraft Contractors, Inc.
На фото: двухэтажный, кирпичный, белый частный загородный дом среднего размера в современном стиле с полувальмовой крышей, черепичной крышей и серой крышей с
На фото: двухэтажный, кирпичный, белый частный загородный дом среднего размера в современном стиле с полувальмовой крышей, черепичной крышей и серой крышей с
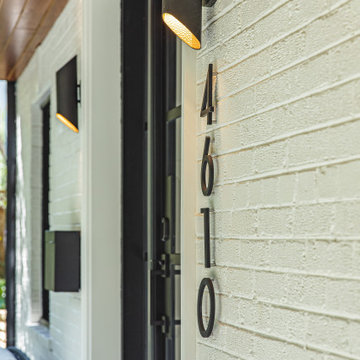
FineCraft Contractors, Inc.
На фото: двухэтажный, кирпичный, белый частный загородный дом среднего размера в современном стиле с полувальмовой крышей, черепичной крышей и серой крышей с
На фото: двухэтажный, кирпичный, белый частный загородный дом среднего размера в современном стиле с полувальмовой крышей, черепичной крышей и серой крышей с
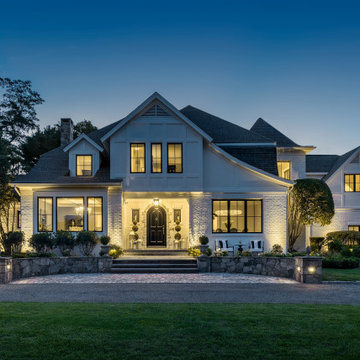
Red House Design Build, Providence, Rhode Island, 2021 Regional CotY Award Winner Residential Exterior $100,001 to $200,000
Свежая идея для дизайна: большой, двухэтажный, белый частный загородный дом в классическом стиле с полувальмовой крышей, крышей из гибкой черепицы и серой крышей - отличное фото интерьера
Свежая идея для дизайна: большой, двухэтажный, белый частный загородный дом в классическом стиле с полувальмовой крышей, крышей из гибкой черепицы и серой крышей - отличное фото интерьера
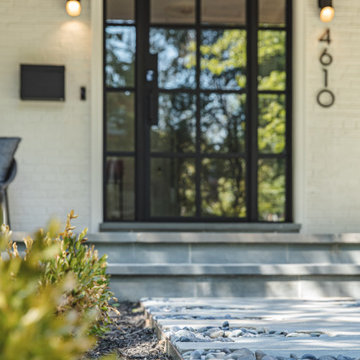
FineCraft Contractors, Inc.
На фото: двухэтажный, кирпичный, белый частный загородный дом среднего размера в современном стиле с полувальмовой крышей, черепичной крышей и серой крышей
На фото: двухэтажный, кирпичный, белый частный загородный дом среднего размера в современном стиле с полувальмовой крышей, черепичной крышей и серой крышей
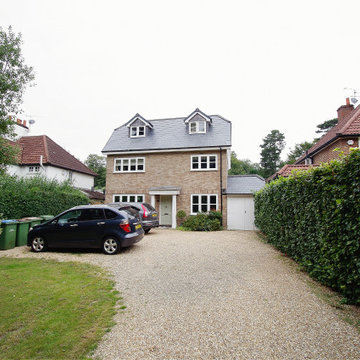
1970s update...
Стильный дизайн: трехэтажный, кирпичный, бежевый частный загородный дом среднего размера в стиле неоклассика (современная классика) с полувальмовой крышей, черепичной крышей и серой крышей - последний тренд
Стильный дизайн: трехэтажный, кирпичный, бежевый частный загородный дом среднего размера в стиле неоклассика (современная классика) с полувальмовой крышей, черепичной крышей и серой крышей - последний тренд
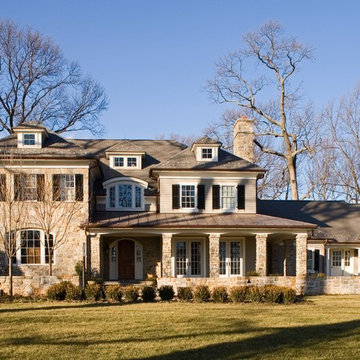
Свежая идея для дизайна: двухэтажный, большой, коричневый частный загородный дом в классическом стиле с серой крышей, полувальмовой крышей, облицовкой из камня, крышей из гибкой черепицы и отделкой доской с нащельником - отличное фото интерьера
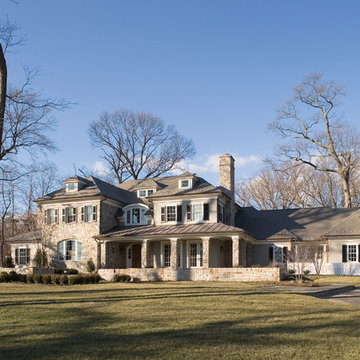
Свежая идея для дизайна: двухэтажный, большой, коричневый частный загородный дом в классическом стиле с полувальмовой крышей, серой крышей, облицовкой из камня, крышей из гибкой черепицы и отделкой доской с нащельником - отличное фото интерьера
Красивые дома с полувальмовой крышей и серой крышей – 209 фото фасадов
9