Красивые дома с полувальмовой крышей и серой крышей – 209 фото фасадов
Сортировать:
Бюджет
Сортировать:Популярное за сегодня
141 - 160 из 209 фото
1 из 3
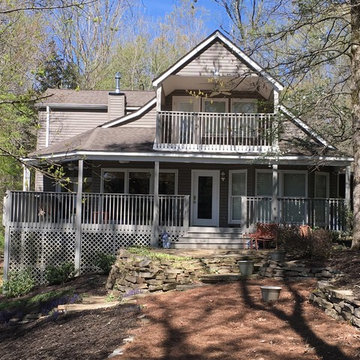
The second story covered porch depicted here is off the guest bedroom.
На фото: большой, двухэтажный, серый частный загородный дом в стиле неоклассика (современная классика) с полувальмовой крышей, облицовкой из бетона, крышей из гибкой черепицы, серой крышей и входной группой с
На фото: большой, двухэтажный, серый частный загородный дом в стиле неоклассика (современная классика) с полувальмовой крышей, облицовкой из бетона, крышей из гибкой черепицы, серой крышей и входной группой с
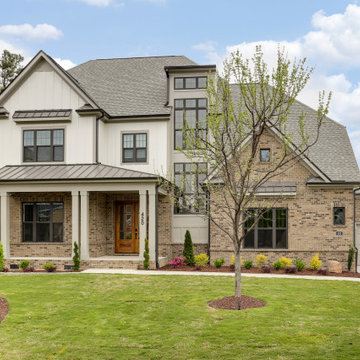
Four bedroom family home, with a 3 car garage, screen porch out back and a wood deck. The house has an open floor plan with accents of wood throughout. The staircase at the front of the house creates a beautiful entrance moment in the large foyer. The large kitchen also has a scullery space and eat in dining area. custom cabinetry throughout the house.
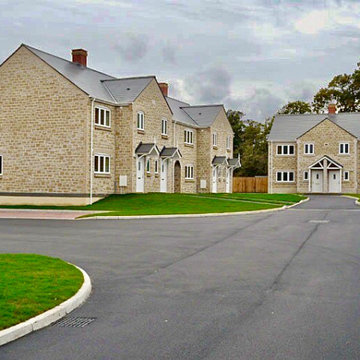
На фото: огромный, двухэтажный, бежевый таунхаус в стиле неоклассика (современная классика) с облицовкой из камня, полувальмовой крышей, черепичной крышей и серой крышей с
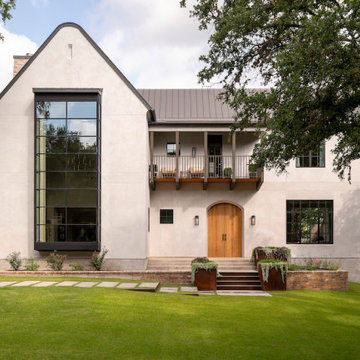
Wooden doors, grass, planter, metal planters, blush outdoor chairs, enlarged windows.
На фото: большой, двухэтажный частный загородный дом в современном стиле с полувальмовой крышей, металлической крышей и серой крышей
На фото: большой, двухэтажный частный загородный дом в современном стиле с полувальмовой крышей, металлической крышей и серой крышей
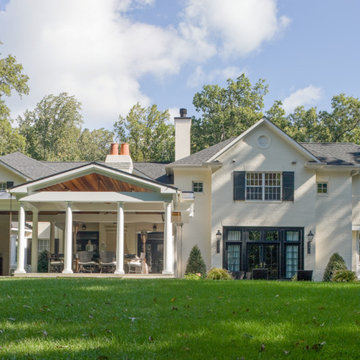
Свежая идея для дизайна: двухэтажный, бежевый, большой частный загородный дом в классическом стиле с полувальмовой крышей, отделкой доской с нащельником, крышей из гибкой черепицы и серой крышей - отличное фото интерьера
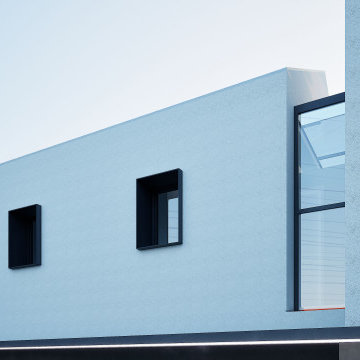
Rendering - Dettaglio raccordo parte esistente con parte ampliata
На фото: двухэтажный, белый частный загородный дом среднего размера с полувальмовой крышей, металлической крышей и серой крышей
На фото: двухэтажный, белый частный загородный дом среднего размера с полувальмовой крышей, металлической крышей и серой крышей

FineCraft Contractors, Inc.
Пример оригинального дизайна: двухэтажный, кирпичный, белый частный загородный дом среднего размера в современном стиле с полувальмовой крышей, черепичной крышей и серой крышей
Пример оригинального дизайна: двухэтажный, кирпичный, белый частный загородный дом среднего размера в современном стиле с полувальмовой крышей, черепичной крышей и серой крышей
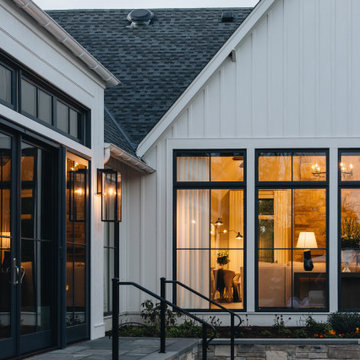
На фото: большой, одноэтажный, белый частный загородный дом в стиле неоклассика (современная классика) с полувальмовой крышей и серой крышей с
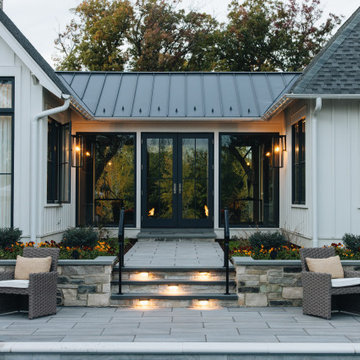
На фото: большой, одноэтажный, белый частный загородный дом в стиле неоклассика (современная классика) с полувальмовой крышей и серой крышей с
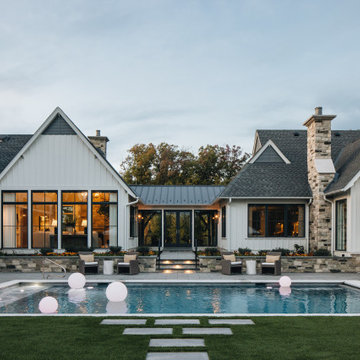
Пример оригинального дизайна: большой, одноэтажный, белый частный загородный дом в стиле неоклассика (современная классика) с полувальмовой крышей и серой крышей
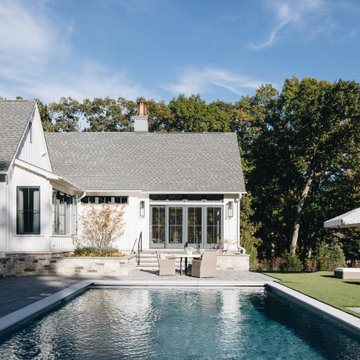
Идея дизайна: большой, одноэтажный, белый частный загородный дом в стиле неоклассика (современная классика) с полувальмовой крышей и серой крышей
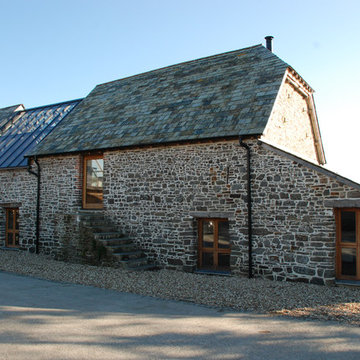
One of the only surviving examples of a 14thC agricultural building of this type in Cornwall, the ancient Grade II*Listed Medieval Tithe Barn had fallen into dereliction and was on the National Buildings at Risk Register. Numerous previous attempts to obtain planning consent had been unsuccessful, but a detailed and sympathetic approach by The Bazeley Partnership secured the support of English Heritage, thereby enabling this important building to begin a new chapter as a stunning, unique home designed for modern-day living.
A key element of the conversion was the insertion of a contemporary glazed extension which provides a bridge between the older and newer parts of the building. The finished accommodation includes bespoke features such as a new staircase and kitchen and offers an extraordinary blend of old and new in an idyllic location overlooking the Cornish coast.
This complex project required working with traditional building materials and the majority of the stone, timber and slate found on site was utilised in the reconstruction of the barn.
Since completion, the project has been featured in various national and local magazines, as well as being shown on Homes by the Sea on More4.
The project won the prestigious Cornish Buildings Group Main Award for ‘Maer Barn, 14th Century Grade II* Listed Tithe Barn Conversion to Family Dwelling’.
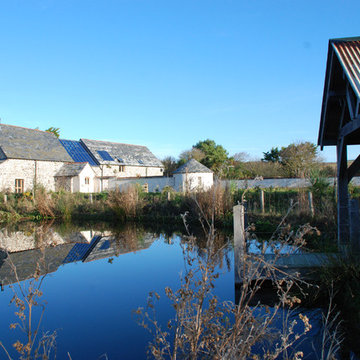
Winner of a Cornish Buildings Group Award 2015
Barn Conversion in Cornwall – Case study of the conversion of a Grade II* Medieval Tithe Barn to a family home.
The Bazeley Partnership is often asked to provide professional architectural advice and assistance to home owners seeking to carry out a challenging conservation building project in Cornwall and Devon. This case study looks at the conversion of a Grade II* (2 star) Medieval Tithe Barn in Cornwall to a family home.
Our clients explain the project requirements here:
“In 2010 My wife and I purchased a former riding stables business and small holding, which came with a 13th Century, Grade II* (2 star) listed medieval Tithe Barn.
The barn was on the national register at risk and is one of the only surviving examples of a Medieval roof on a barn of this type in Cornwall- hence its star listed status.
The previous owners and other prospective buyers had attempted to secure a planning consent on the barn, but failed. We were advised that planning was unlikely and we should avoid taking on the challenge by both our solicitor and other planning professionals.
However, having met with Martin Back from the Bazeley Partnership we found great comfort in his knowledge and experience, and his approach to secure planning permission seemed logical.
In 2011 we appointed The Bazeley Partnership and through their professional and methodical approach, excellent design and detailed application, we secured the support of English Heritage to save our special building. This was a very rare example of a Grade 2 Star listed building being granted residential planning status and thus enabled us to fulfil our dream of turning it into an amazing home.
Throughout the sensitive conversion the Bazeley Partnership have played a crucial role in aiding and assisting with the discharge of various planning and listed buildings conditions and general design and technical advice.
Since then we have also appointed Martin and his team to act for us on numerous applications, all of which have been handled in the same professional fashion with a successful outcome.
If you are looking for a professional, pro-active and dynamic firm to help create your dream home then The Bazeley Partnership is the definitely worthy of the job. Thanks guys for all you’ve done!”
We’re delighted to be acting as Architects on this project and look forward to its completion.
If you have a barn conversion or conservation building project in Cornwall or Devon and you would like professional advice from our Architects, please get in touch. We can also help and advise on the changes to permitted development rights for agricultural buildings.
http://www.bazeley-architects.co.uk/portfolio-posts/medieval-barn-conversion/
Images by Rob Colwill - All Rights Reserved
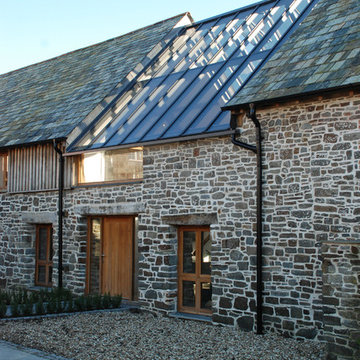
One of the only surviving examples of a 14thC agricultural building of this type in Cornwall, the ancient Grade II*Listed Medieval Tithe Barn had fallen into dereliction and was on the National Buildings at Risk Register. Numerous previous attempts to obtain planning consent had been unsuccessful, but a detailed and sympathetic approach by The Bazeley Partnership secured the support of English Heritage, thereby enabling this important building to begin a new chapter as a stunning, unique home designed for modern-day living.
A key element of the conversion was the insertion of a contemporary glazed extension which provides a bridge between the older and newer parts of the building. The finished accommodation includes bespoke features such as a new staircase and kitchen and offers an extraordinary blend of old and new in an idyllic location overlooking the Cornish coast.
This complex project required working with traditional building materials and the majority of the stone, timber and slate found on site was utilised in the reconstruction of the barn.
Since completion, the project has been featured in various national and local magazines, as well as being shown on Homes by the Sea on More4.
The project won the prestigious Cornish Buildings Group Main Award for ‘Maer Barn, 14th Century Grade II* Listed Tithe Barn Conversion to Family Dwelling’.
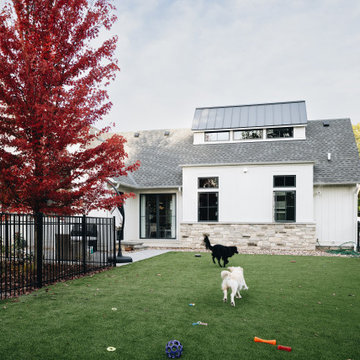
Пример оригинального дизайна: большой, одноэтажный, белый частный загородный дом в стиле неоклассика (современная классика) с полувальмовой крышей и серой крышей
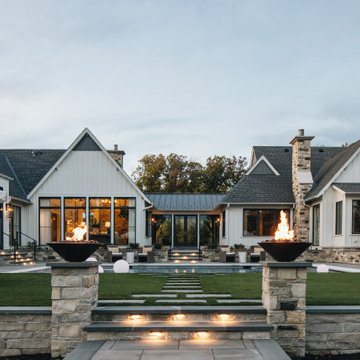
На фото: большой, одноэтажный, белый частный загородный дом в стиле неоклассика (современная классика) с полувальмовой крышей и серой крышей
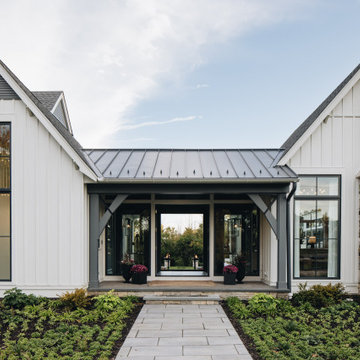
Свежая идея для дизайна: большой, одноэтажный, белый частный загородный дом в стиле неоклассика (современная классика) с полувальмовой крышей и серой крышей - отличное фото интерьера
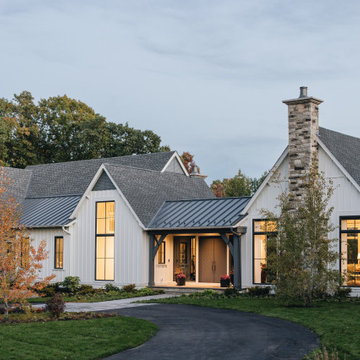
Идея дизайна: большой, одноэтажный, белый частный загородный дом в стиле неоклассика (современная классика) с полувальмовой крышей и серой крышей
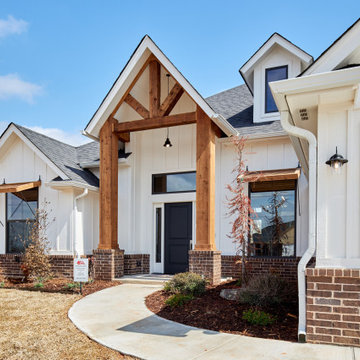
You will love the 12 foot ceilings, stunning kitchen, beautiful floors and accent tile detail in the secondary bath. This one level plan also offers a media room, study and formal dining. This award winning floor plan has been featured as a model home and can be built with different modifications.
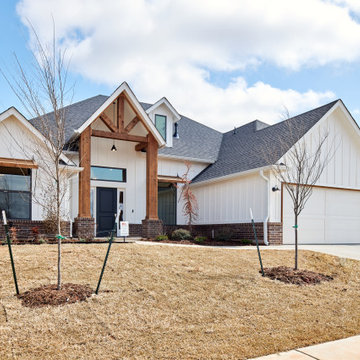
You will love the 12 foot ceilings, stunning kitchen, beautiful floors and accent tile detail in the secondary bath. This one level plan also offers a media room, study and formal dining. This award winning floor plan has been featured as a model home and can be built with different modifications.
Красивые дома с полувальмовой крышей и серой крышей – 209 фото фасадов
8