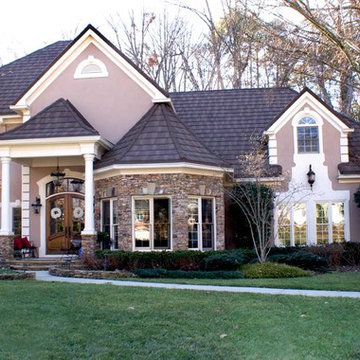Красивые дома с полувальмовой крышей – 62 бирюзовые фото фасадов
Сортировать:
Бюджет
Сортировать:Популярное за сегодня
21 - 40 из 62 фото
1 из 3
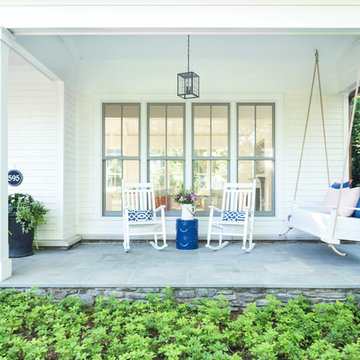
Front porch
home designed by Konstant Architecture
http://konstantarchitecture.com/
Photo Credit: Kathleen Virginia Photography
kathleenvirginia.com
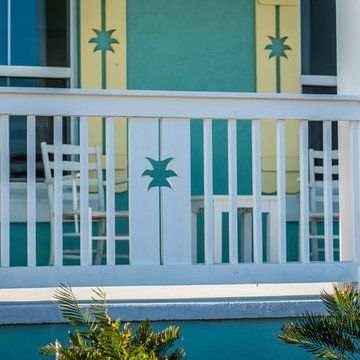
Свежая идея для дизайна: двухэтажный, синий частный загородный дом среднего размера в морском стиле с комбинированной облицовкой, полувальмовой крышей и крышей из гибкой черепицы - отличное фото интерьера
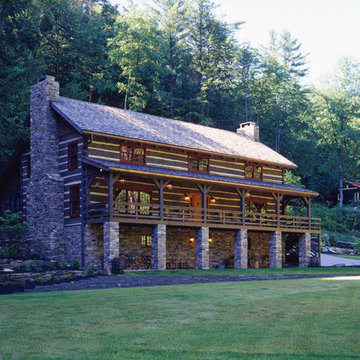
Scott and Deneen Knisely built their handcrafted log home in Lock Haven Pennsylvania with hope to preserve a piece of their community’s history.
In 2002, the Kniselys lived near a 20-acre property that included the Rocky Point Lodge, a locally known log house dating back more than 70 years. The building was serving as a restaurant at the time, but had taken on many roles over the years—first, and most notably, as a Boy Scout camp. When Scott heard a rumor that the property might be going on the market, he had a word with the owner, expressing his interest in buying it. Six weeks later, the acreage was his.
“We loved the property and the building,” says Deneen, “but it was too damaged to be saved.” So they got to work researching companies to build the new home that would replace the old one. Since so many local people have fond childhood memories of time spent at the lodge, the Kniselys decided that the new structure should resemble the old one as closely as possible, so they looked for a design that would use the same footprint as the original. After a quick trip to Virginia to look at an existing house, they chose a modified version of the “Robinson,” a 3,750-square-foot plan by Hearthstone Inc.
“When the house was being built, I researched things such as period molding depth, wainscoting height and the look of the floors,” says Deneen. Hearthstone even had the logs sandblasted to give them a weathered look. “We just love the rustic, warm feeling of a log home,” Deneen adds. “No other home compares.”
The home is made from large-diameter eastern white pine in a profile from the Bob Timberlake series. “The log is sawn on two sides, then hand-hewn to a 6-inch thickness with varying heights,” says Ernie. To top off the home’s vintage look, Pat Woody of Lynchburg, Virginia, got to work on the chinking. Pat specializes in period reproductions and historical homes. The variations in the chinking are the perfect finishing touch to bring home the 19th-century flavor the Kniselys desired.
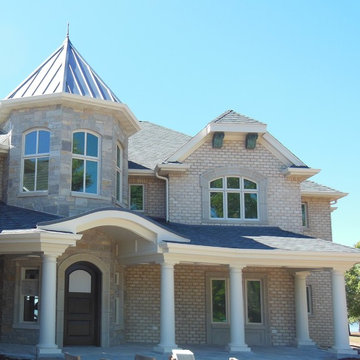
Arched Entry Roofline with Tuscan Tapered Columns. Brick with Stone Accents and Precast Stone Window Surrounds. Turret Room with Accent Metal Roofing. Round Top Wood Entry Door. Antique Copper Corbels Support a Clipped Hip Accent Roofline. Arched Transom Windows Provide Additional Traditional Detailing to the Turret Windows & Accent 2nd Story Roof Line.
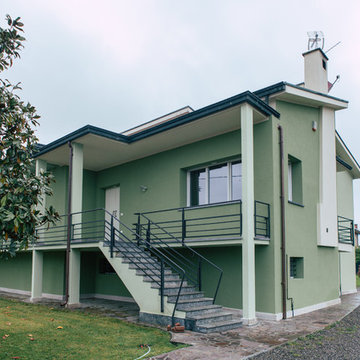
Ristrutturazione totale
Si tratta di una piccola villetta di campagna degli anni '50 a piano rialzato. Completamente trasformata in uno stile più moderno, ma totalmente su misura del cliente. Eliminando alcuni muri si sono creati spazi ampi e più fruibili rendendo gli ambienti pieni di vita e luce.
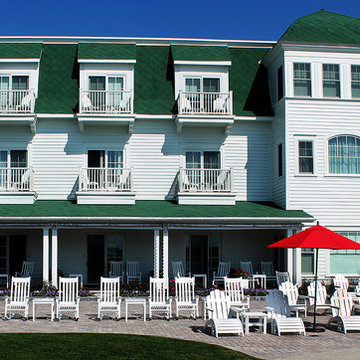
Пример оригинального дизайна: большой, трехэтажный, белый дом в классическом стиле с облицовкой из винила и полувальмовой крышей
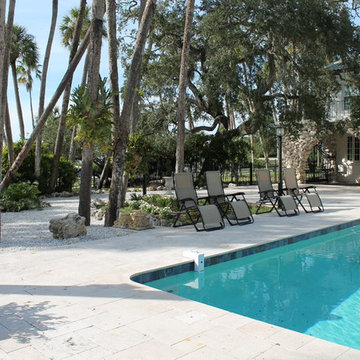
SilverSun Landscapes
На фото: большой, трехэтажный, белый дом в классическом стиле с облицовкой из бетона и полувальмовой крышей
На фото: большой, трехэтажный, белый дом в классическом стиле с облицовкой из бетона и полувальмовой крышей
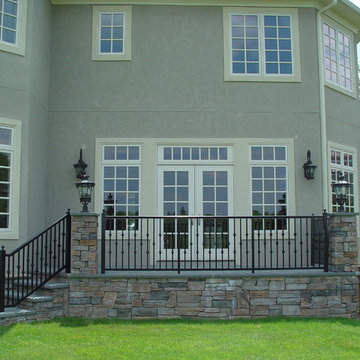
Идея дизайна: большой, двухэтажный, серый дом в классическом стиле с комбинированной облицовкой и полувальмовой крышей
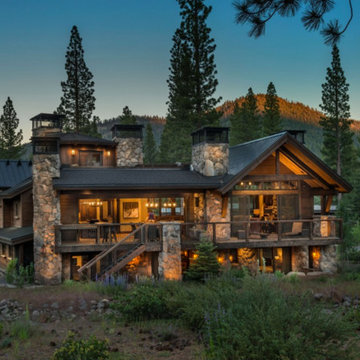
Photography: VanceFox.com
Идея дизайна: трехэтажный частный загородный дом в стиле рустика с полувальмовой крышей и крышей из смешанных материалов
Идея дизайна: трехэтажный частный загородный дом в стиле рустика с полувальмовой крышей и крышей из смешанных материалов
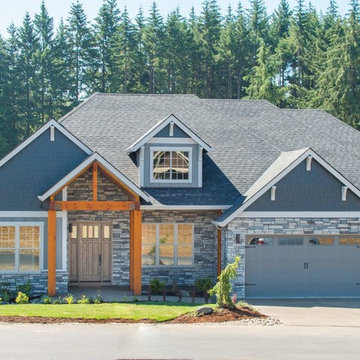
Zillow
На фото: большой, двухэтажный, серый частный загородный дом в стиле кантри с облицовкой из ЦСП, полувальмовой крышей и крышей из гибкой черепицы с
На фото: большой, двухэтажный, серый частный загородный дом в стиле кантри с облицовкой из ЦСП, полувальмовой крышей и крышей из гибкой черепицы с
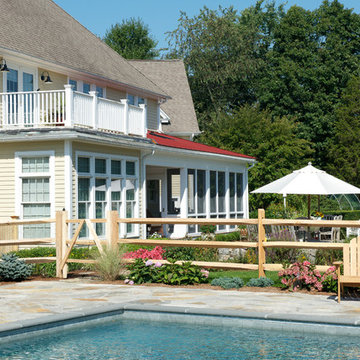
Источник вдохновения для домашнего уюта: бежевый дом в стиле рустика с облицовкой из винила и полувальмовой крышей
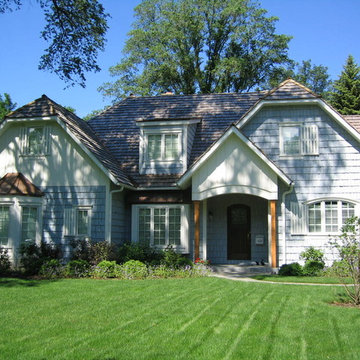
Cape Cod - Note how the custom cedar shutters actually are sized to cover the full window width.
На фото: двухэтажный, деревянный, синий частный загородный дом среднего размера в классическом стиле с полувальмовой крышей и крышей из гибкой черепицы с
На фото: двухэтажный, деревянный, синий частный загородный дом среднего размера в классическом стиле с полувальмовой крышей и крышей из гибкой черепицы с
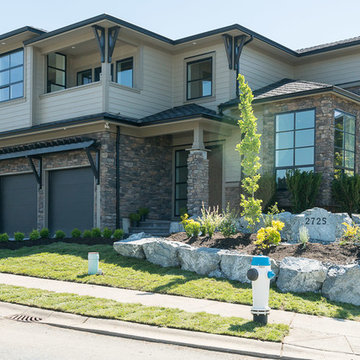
На фото: большой, двухэтажный, коричневый частный загородный дом в стиле модернизм с облицовкой из ЦСП, полувальмовой крышей и крышей из смешанных материалов
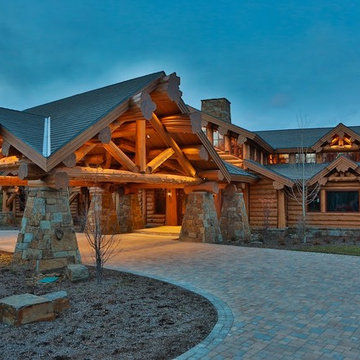
Пример оригинального дизайна: большой, двухэтажный, деревянный, бежевый частный загородный дом в классическом стиле с полувальмовой крышей и металлической крышей
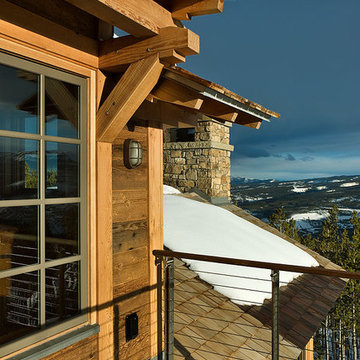
Photography by Roger Wade Studio
Стильный дизайн: трехэтажный, деревянный, большой, бежевый дом в стиле модернизм с полувальмовой крышей - последний тренд
Стильный дизайн: трехэтажный, деревянный, большой, бежевый дом в стиле модернизм с полувальмовой крышей - последний тренд
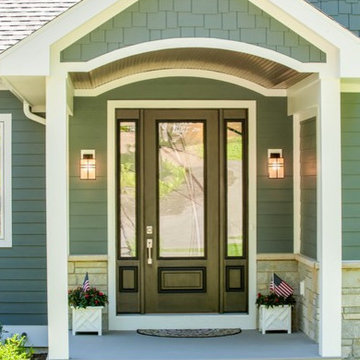
Стильный дизайн: большой, двухэтажный, деревянный, коричневый частный загородный дом в стиле кантри с полувальмовой крышей и крышей из гибкой черепицы - последний тренд
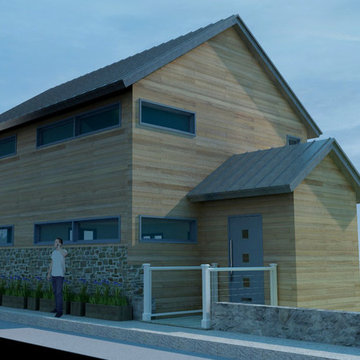
In contrast to the rest of the neighborhood that is populated with bad imitations of colonial style boxes the client was looking for a modern exterior expression.
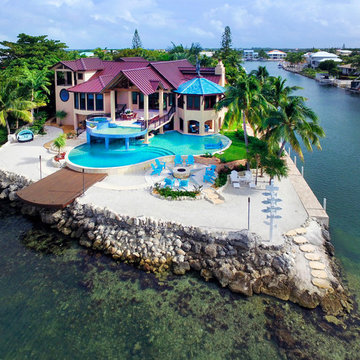
With a stunning panoramic view of the Gulf of Mexico--Land's End blurs the divide from inside, outside and the ocean with an infinity edge pool--which flows into a larger pool below.
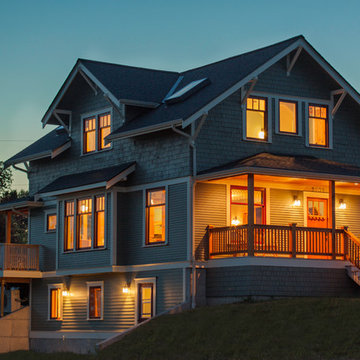
Dave Ghan
Стильный дизайн: большой, трехэтажный, синий дом в стиле кантри с облицовкой из винила и полувальмовой крышей - последний тренд
Стильный дизайн: большой, трехэтажный, синий дом в стиле кантри с облицовкой из винила и полувальмовой крышей - последний тренд
Красивые дома с полувальмовой крышей – 62 бирюзовые фото фасадов
2
