Красивые дома с плоской крышей и вальмовой крышей – 98 735 фото фасадов
Сортировать:
Бюджет
Сортировать:Популярное за сегодня
101 - 120 из 98 735 фото
1 из 3

Architect: Annie Carruthers
Builder: Sean Tanner ARC Residential
Photographer: Ginger photography
На фото: большой, двухэтажный, деревянный, коричневый частный загородный дом в современном стиле с плоской крышей с
На фото: большой, двухэтажный, деревянный, коричневый частный загородный дом в современном стиле с плоской крышей с
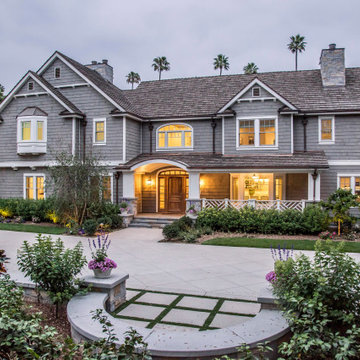
На фото: большой, двухэтажный, серый частный загородный дом в стиле неоклассика (современная классика) с вальмовой крышей и крышей из гибкой черепицы
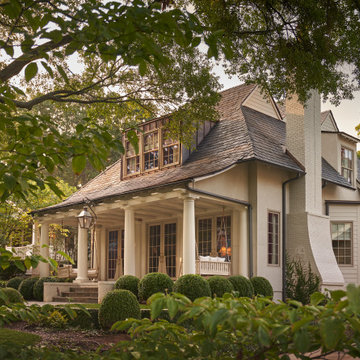
Источник вдохновения для домашнего уюта: двухэтажный, бежевый частный загородный дом в стиле неоклассика (современная классика) с вальмовой крышей и крышей из гибкой черепицы

For this home, we really wanted to create an atmosphere of cozy. A "lived in" farmhouse. We kept the colors light throughout the home, and added contrast with black interior windows, and just a touch of colors on the wall. To help create that cozy and comfortable vibe, we added in brass accents throughout the home. You will find brass lighting and hardware throughout the home. We also decided to white wash the large two story fireplace that resides in the great room. The white wash really helped us to get that "vintage" look, along with the over grout we had applied to it. We kept most of the metals warm, using a lot of brass and polished nickel. One of our favorite features is the vintage style shiplap we added to most of the ceiling on the main floor...and of course no vintage inspired home would be complete without true vintage rustic beams, which we placed in the great room, fireplace mantel and the master bedroom.
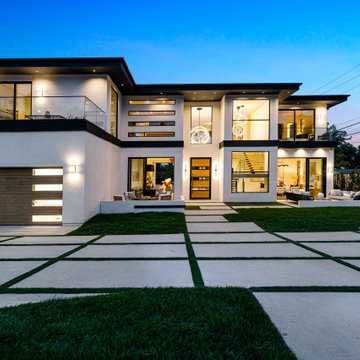
The Brewster New Construction Luxury Estate featured 6 Bedrooms / 7.5 Bathrooms, a state of the art Modern Custom Made Kitchen, Custom Lighting Fixtures, Open Floor Plan, 2 Pool Houses, Indoor/Outdoor Spaces in the front and back of the house, Basketball/Tennis Court, Pool and Spa, Modern Forms Chandeliers and many more custom Design Features.
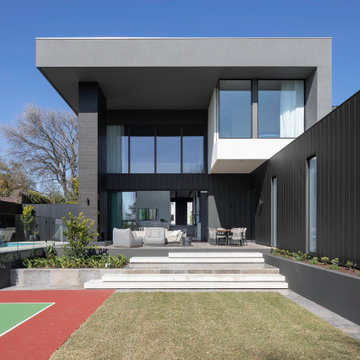
Идея дизайна: двухэтажный, серый частный загородный дом в современном стиле с плоской крышей
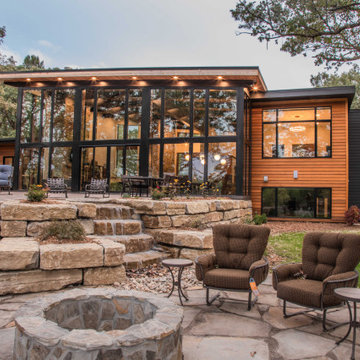
Источник вдохновения для домашнего уюта: большой, трехэтажный, разноцветный частный загородный дом в стиле модернизм с комбинированной облицовкой, плоской крышей и крышей из смешанных материалов
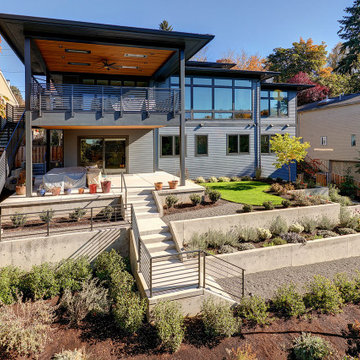
Свежая идея для дизайна: большой, двухэтажный, серый частный загородный дом в современном стиле с комбинированной облицовкой, плоской крышей и металлической крышей - отличное фото интерьера

Charming home featuring Tavern Hall brick with Federal White mortar.
На фото: двухэтажный, кирпичный, красный, большой частный загородный дом в стиле кантри с крышей из гибкой черепицы и вальмовой крышей
На фото: двухэтажный, кирпичный, красный, большой частный загородный дом в стиле кантри с крышей из гибкой черепицы и вальмовой крышей
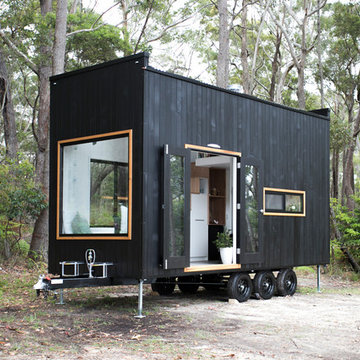
Пример оригинального дизайна: деревянный, черный дом в современном стиле с плоской крышей и металлической крышей
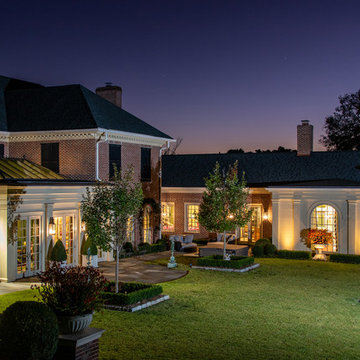
Идея дизайна: трехэтажный, кирпичный, красный, огромный частный загородный дом в классическом стиле с крышей из гибкой черепицы и вальмовой крышей
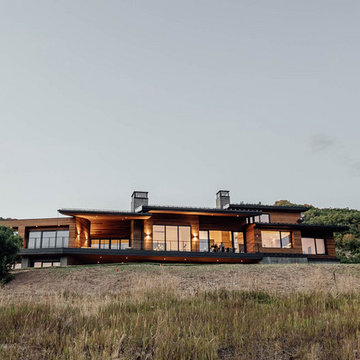
Axboe Residence at twilight.
Источник вдохновения для домашнего уюта: большой, двухэтажный, разноцветный частный загородный дом в современном стиле с комбинированной облицовкой, плоской крышей и зеленой крышей
Источник вдохновения для домашнего уюта: большой, двухэтажный, разноцветный частный загородный дом в современном стиле с комбинированной облицовкой, плоской крышей и зеленой крышей

The Springvale with the Majura Facade a stunning display home you will adore visiting, for the inspiring and entertaining styling.
Идея дизайна: большой, одноэтажный, белый частный загородный дом в стиле ретро с облицовкой из бетона, металлической крышей и вальмовой крышей
Идея дизайна: большой, одноэтажный, белый частный загородный дом в стиле ретро с облицовкой из бетона, металлической крышей и вальмовой крышей
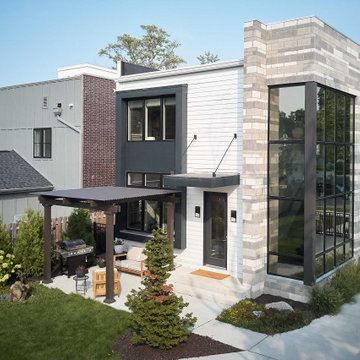
As a conceptual urban infill project, the Wexley is designed for a narrow lot in the center of a city block. The 26’x48’ floor plan is divided into thirds from front to back and from left to right. In plan, the left third is reserved for circulation spaces and is reflected in elevation by a monolithic block wall in three shades of gray. Punching through this block wall, in three distinct parts, are the main levels windows for the stair tower, bathroom, and patio. The right two-thirds of the main level are reserved for the living room, kitchen, and dining room. At 16’ long, front to back, these three rooms align perfectly with the three-part block wall façade. It’s this interplay between plan and elevation that creates cohesion between each façade, no matter where it’s viewed. Given that this project would have neighbors on either side, great care was taken in crafting desirable vistas for the living, dining, and master bedroom. Upstairs, with a view to the street, the master bedroom has a pair of closets and a skillfully planned bathroom complete with soaker tub and separate tiled shower. Main level cabinetry and built-ins serve as dividing elements between rooms and framing elements for views outside.
Architect: Visbeen Architects
Builder: J. Peterson Homes
Photographer: Ashley Avila Photography
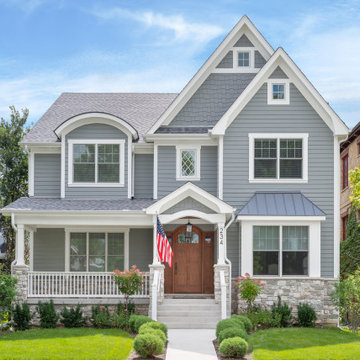
На фото: большой, двухэтажный, серый частный загородный дом в классическом стиле с облицовкой из винила, вальмовой крышей и крышей из гибкой черепицы с
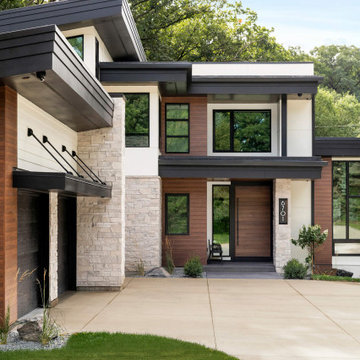
Beautiful modern entry-way with a large driveway winding down and large front-facing windows.
Пример оригинального дизайна: белый частный загородный дом в стиле модернизм с плоской крышей
Пример оригинального дизайна: белый частный загородный дом в стиле модернизм с плоской крышей
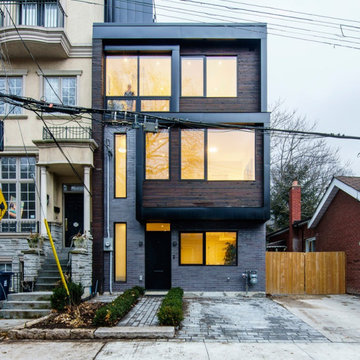
Стильный дизайн: маленький, трехэтажный, серый частный загородный дом в стиле модернизм с комбинированной облицовкой и плоской крышей для на участке и в саду - последний тренд
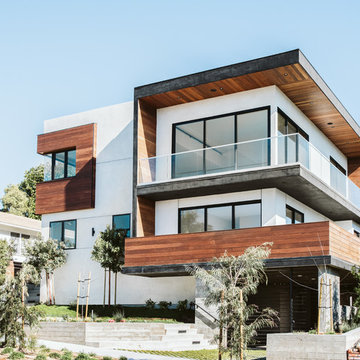
Пример оригинального дизайна: большой, трехэтажный, деревянный, белый многоквартирный дом в современном стиле с плоской крышей и крышей из смешанных материалов
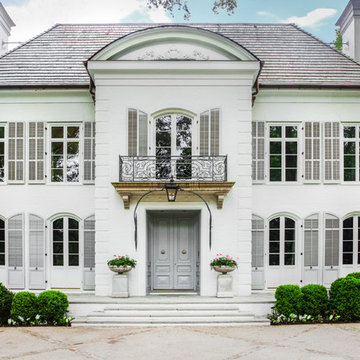
Custom french doors welcome guests to this European influenced eclectic home with balcony and iron railings. The double chimneys, arch-topped dormer, oval window, and flared eaves are a nod to the French influence. A raised arched pediment with detailed relief formalizes the access to the home. Bleached Mahogany shutters embellish the windows.
Planters-Elegant Earth
Iron work-John Argroves, Memphis
Steps: Blue ice sandstone

Идея дизайна: трехэтажный, разноцветный частный загородный дом среднего размера в современном стиле с плоской крышей и облицовкой из ЦСП
Красивые дома с плоской крышей и вальмовой крышей – 98 735 фото фасадов
6