Красивые дома с плоской крышей и крышей из смешанных материалов – 4 234 фото фасадов
Сортировать:
Бюджет
Сортировать:Популярное за сегодня
41 - 60 из 4 234 фото
1 из 3
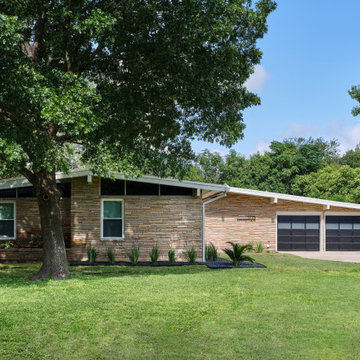
This 1959 Mid Century Modern Home was falling into disrepair, but the team at Haven Design and Construction could see the true potential. By preserving the beautiful original architectural details, such as the linear stacked stone and the clerestory windows, the team had a solid architectural base to build new and interesting details upon. New modern landscaping was installed and a new linear cedar fence surrounds the perimeter of the property.
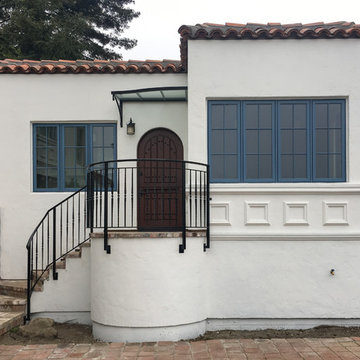
Пример оригинального дизайна: маленький, одноэтажный, белый частный загородный дом в средиземноморском стиле с облицовкой из цементной штукатурки, плоской крышей и крышей из смешанных материалов для на участке и в саду
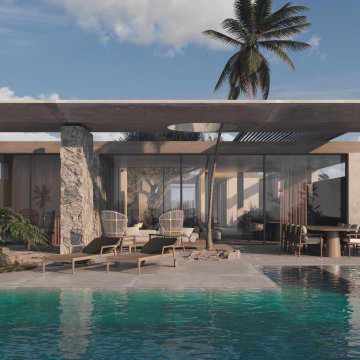
Nestled in a tropical oasis, this residence is a modern sanctuary that blurs the lines between interior comfort and the lush outdoors. Expansive glass panels invite the outside in, creating a dialogue with nature, while the robust stone pillars and wooden beams pay homage to traditional craftsmanship. The poolside area, bathed in natural light, offers a serene retreat, epitomizing laid-back luxury.

This luxurious white modern house in Malibu is a true gem. The white concrete exterior, glass windows, and matching blue pool create a warm and inviting atmosphere, while the Greek modern style adds a touch of elegance.
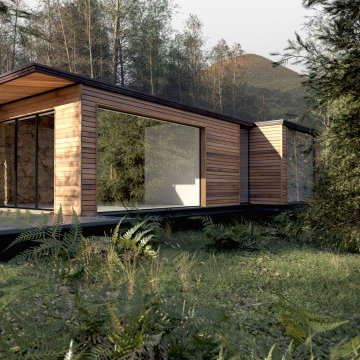
Maison structure bois construite sur le principe d'un Eco Lodge, avec mur en pierre, pilotis et bardage bois naturel.
На фото: большой, одноэтажный, деревянный частный загородный дом в современном стиле с плоской крышей и крышей из смешанных материалов с
На фото: большой, одноэтажный, деревянный частный загородный дом в современном стиле с плоской крышей и крышей из смешанных материалов с
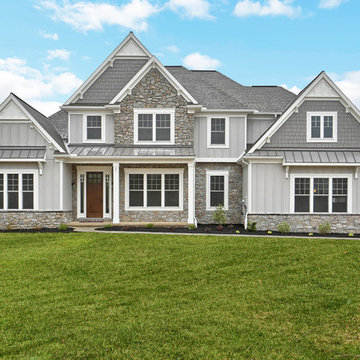
This 2-story home with first-floor Owner’s Suite includes a 3-car garage and an inviting front porch. A dramatic 2-story ceiling welcomes you into the foyer where hardwood flooring extends throughout the main living areas of the home including the Dining Room, Great Room, Kitchen, and Breakfast Area. The foyer is flanked by the Study to the left and the formal Dining Room with stylish coffered ceiling and craftsman style wainscoting to the right. The spacious Great Room with 2-story ceiling includes a cozy gas fireplace with stone surround and shiplap above mantel. Adjacent to the Great Room is the Kitchen and Breakfast Area. The Kitchen is well-appointed with stainless steel appliances, quartz countertops with tile backsplash, and attractive cabinetry featuring crown molding. The sunny Breakfast Area provides access to the patio and backyard. The Owner’s Suite with includes a private bathroom with tile shower, free standing tub, an expansive closet, and double bowl vanity with granite top. The 2nd floor includes 2 additional bedrooms and 2 full bathrooms.

Each unit is 2,050 SF and has it's own private entrance and single car garage. Sherwin Williams Cyber Space was used as an accent against the white color.
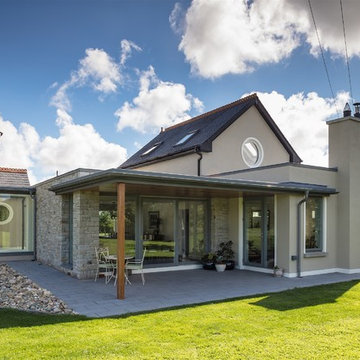
Richard Hatch Photography
Идея дизайна: двухэтажный, бежевый частный загородный дом среднего размера в стиле неоклассика (современная классика) с облицовкой из камня, плоской крышей и крышей из смешанных материалов
Идея дизайна: двухэтажный, бежевый частный загородный дом среднего размера в стиле неоклассика (современная классика) с облицовкой из камня, плоской крышей и крышей из смешанных материалов
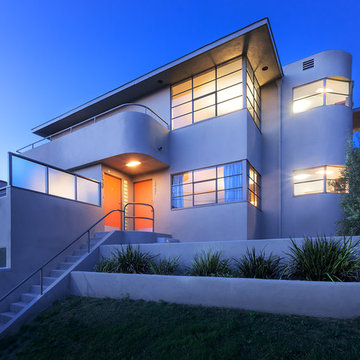
©Teague Hunziker
Источник вдохновения для домашнего уюта: двухэтажный, белый дуплекс в стиле модернизм с облицовкой из цементной штукатурки, плоской крышей и крышей из смешанных материалов
Источник вдохновения для домашнего уюта: двухэтажный, белый дуплекс в стиле модернизм с облицовкой из цементной штукатурки, плоской крышей и крышей из смешанных материалов
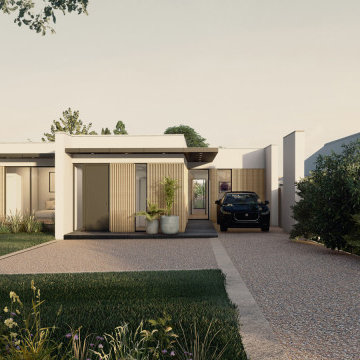
Artistic render of our proposals to transform this bungalow through extension and deep retrofit
Пример оригинального дизайна: одноэтажный, деревянный, белый частный загородный дом среднего размера в современном стиле с плоской крышей, крышей из смешанных материалов, серой крышей и отделкой доской с нащельником
Пример оригинального дизайна: одноэтажный, деревянный, белый частный загородный дом среднего размера в современном стиле с плоской крышей, крышей из смешанных материалов, серой крышей и отделкой доской с нащельником
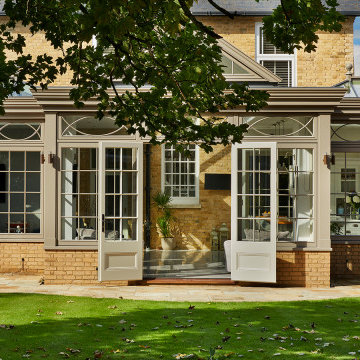
A family home in need of rejuvenation. This property situated in suburban Essex has been instantly transformed with the addition of a wide open-plan orangery. The previous footprint housing an old fashioned and ill-proportioned conservatory that was unusable for several days of the year, being too hot in the summer and too cold in the winter. The homeowners sought the advice of our team at Westbury, to design and craft something that would remain timeless in style, beautifully balanced and functional as a true room to enjoy throughout the year.

Свежая идея для дизайна: большой, трехэтажный, белый многоквартирный дом в современном стиле с комбинированной облицовкой, плоской крышей и крышей из смешанных материалов - отличное фото интерьера
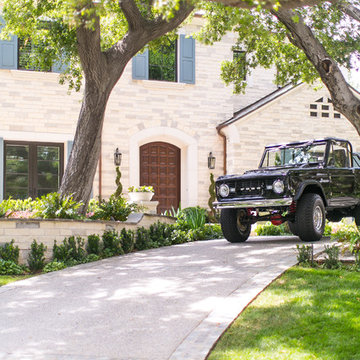
Источник вдохновения для домашнего уюта: большой, двухэтажный, кирпичный, разноцветный частный загородный дом в стиле неоклассика (современная классика) с плоской крышей и крышей из смешанных материалов
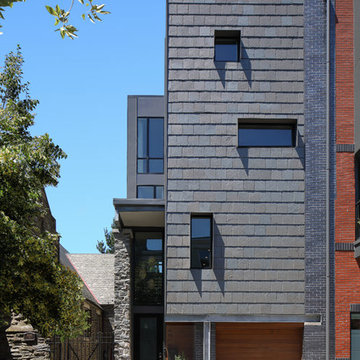
Daytime view of the Marlborough Street facade off the Kohn Residence. Primary materials: Brick, Slate, Wissahickon Schist (stone), Cedar, Architectural Metals.
Design by: RKM Architects
Photo by: Matt Wargo
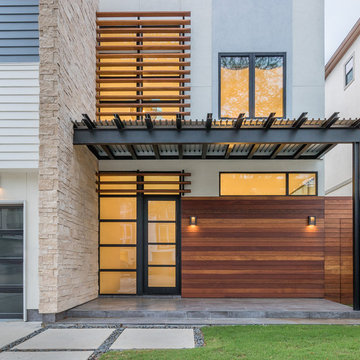
JR Woody
Пример оригинального дизайна: двухэтажный, белый частный загородный дом среднего размера в современном стиле с комбинированной облицовкой, плоской крышей и крышей из смешанных материалов
Пример оригинального дизайна: двухэтажный, белый частный загородный дом среднего размера в современном стиле с комбинированной облицовкой, плоской крышей и крышей из смешанных материалов
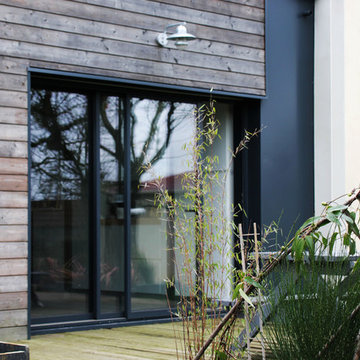
Après la réalisation d'une extension pour créer une nouvelle cuisine, le projet à consister à créer une élément sur mesure pour cacher la TV ranger les éléments hi-fi multimédia et habiller un insert de cheminée. Le projet est en chêne brun massif, MDF laqué mat, tôle perforée trèfle, acier plier noirci.
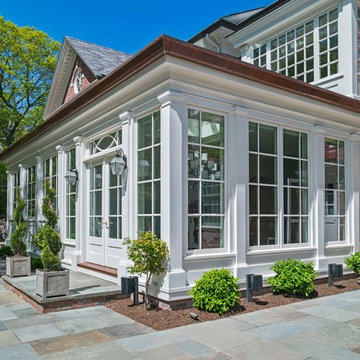
Richard Mandelkorn
Свежая идея для дизайна: большой, двухэтажный, кирпичный, белый частный загородный дом в классическом стиле с плоской крышей и крышей из смешанных материалов - отличное фото интерьера
Свежая идея для дизайна: большой, двухэтажный, кирпичный, белый частный загородный дом в классическом стиле с плоской крышей и крышей из смешанных материалов - отличное фото интерьера

Custom Stone and larch timber cladding. IQ large format sliding doors. Aluminium frame. Large format tiles to patio.
Источник вдохновения для домашнего уюта: одноэтажный, черный частный загородный дом среднего размера в современном стиле с облицовкой из бетона, плоской крышей, крышей из смешанных материалов и серой крышей
Источник вдохновения для домашнего уюта: одноэтажный, черный частный загородный дом среднего размера в современном стиле с облицовкой из бетона, плоской крышей, крышей из смешанных материалов и серой крышей
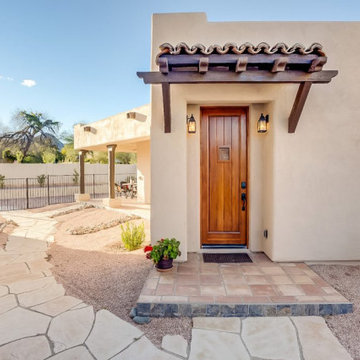
Built a custom Casita - Guest Home 900 SqFt in the Beautiful Ahwatukee Foot Hills of Phoenix.
На фото: большой, одноэтажный, белый частный загородный дом в стиле фьюжн с облицовкой из цементной штукатурки, плоской крышей, крышей из смешанных материалов и белой крышей с
На фото: большой, одноэтажный, белый частный загородный дом в стиле фьюжн с облицовкой из цементной штукатурки, плоской крышей, крышей из смешанных материалов и белой крышей с

Richmond Hill Design + Build brings you this gorgeous American four-square home, crowned with a charming, black metal roof in Richmond’s historic Ginter Park neighborhood! Situated on a .46 acre lot, this craftsman-style home greets you with double, 8-lite front doors and a grand, wrap-around front porch. Upon entering the foyer, you’ll see the lovely dining room on the left, with crisp, white wainscoting and spacious sitting room/study with French doors to the right. Straight ahead is the large family room with a gas fireplace and flanking 48” tall built-in shelving. A panel of expansive 12’ sliding glass doors leads out to the 20’ x 14’ covered porch, creating an indoor/outdoor living and entertaining space. An amazing kitchen is to the left, featuring a 7’ island with farmhouse sink, stylish gold-toned, articulating faucet, two-toned cabinetry, soft close doors/drawers, quart countertops and premium Electrolux appliances. Incredibly useful butler’s pantry, between the kitchen and dining room, sports glass-front, upper cabinetry and a 46-bottle wine cooler. With 4 bedrooms, 3-1/2 baths and 5 walk-in closets, space will not be an issue. The owner’s suite has a freestanding, soaking tub, large frameless shower, water closet and 2 walk-in closets, as well a nice view of the backyard. Laundry room, with cabinetry and counter space, is conveniently located off of the classic central hall upstairs. Three additional bedrooms, all with walk-in closets, round out the second floor, with one bedroom having attached full bath and the other two bedrooms sharing a Jack and Jill bath. Lovely hickory wood floors, upgraded Craftsman trim package and custom details throughout!
Красивые дома с плоской крышей и крышей из смешанных материалов – 4 234 фото фасадов
3