Красивые дома с плоской крышей и крышей из смешанных материалов – 4 234 фото фасадов
Сортировать:
Бюджет
Сортировать:Популярное за сегодня
161 - 180 из 4 234 фото
1 из 3
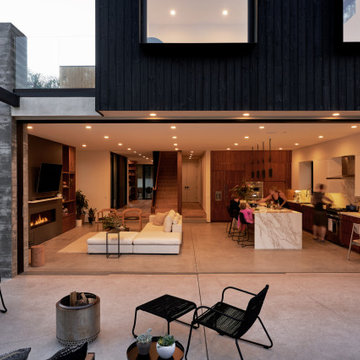
Outdoor deck at Custom Residence
Идея дизайна: двухэтажный, деревянный, черный частный загородный дом среднего размера в современном стиле с плоской крышей и крышей из смешанных материалов
Идея дизайна: двухэтажный, деревянный, черный частный загородный дом среднего размера в современном стиле с плоской крышей и крышей из смешанных материалов

A stunning compact one bedroom annex shipping container home.
The perfect choice for a first time buyer, offering a truly affordable way to build their very own first home, or alternatively, the H1 would serve perfectly as a retirement home to keep loved ones close, but allow them to retain a sense of independence.
Features included with H1 are:
Master bedroom with fitted wardrobes.
Master shower room with full size walk-in shower enclosure, storage, modern WC and wash basin.
Open plan kitchen, dining, and living room, with large glass bi-folding doors.
DIMENSIONS: 12.5m x 2.8m footprint (approx.)
LIVING SPACE: 27 SqM (approx.)
PRICE: £49,000 (for basic model shown)
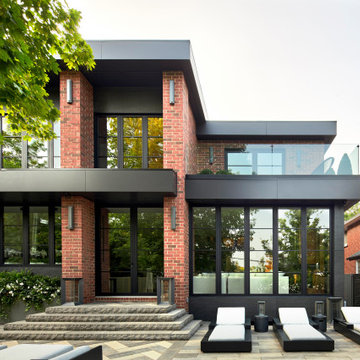
На фото: двухэтажный, кирпичный, разноцветный частный загородный дом в современном стиле с плоской крышей, крышей из смешанных материалов и черной крышей
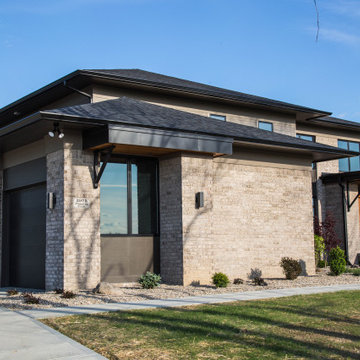
This modern update to the prairie-style creates an updated design that blends seamlessly with the nature that surrounds it.
Идея дизайна: большой, двухэтажный, кирпичный, синий частный загородный дом в стиле модернизм с плоской крышей, крышей из смешанных материалов, черной крышей и отделкой планкеном
Идея дизайна: большой, двухэтажный, кирпичный, синий частный загородный дом в стиле модернизм с плоской крышей, крышей из смешанных материалов, черной крышей и отделкой планкеном

Located on an established corner in the neighbourhood of Killarney in Calgary, AB, this new single-family custom home was designed to make a lasting impression.
With a striking rectangular design and plenty of modern clean lines, this home is full of character. Materials include smooth stucco, horizontal siding, brick, metal panelling and cedar accents – and of course, the large glass windows that are a hallmark of modern architecture.
The expansive windows wrap around the corners to let the light pour into the interior from multiple sides. Rather than incorporating the garage front and center like many contemporary homes, the home has a simple walkway to its stylish asymmetrical front entrance (the garage is located to the side of the home).
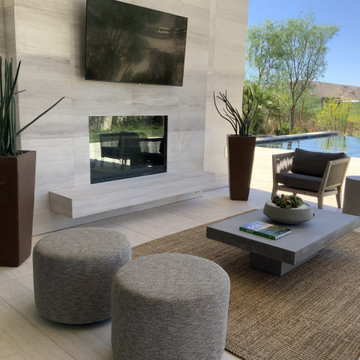
Beautiful outdoor living on the Summitt Club golf course
Пример оригинального дизайна: двухэтажный, бежевый частный загородный дом среднего размера в стиле фьюжн с облицовкой из цементной штукатурки, плоской крышей и крышей из смешанных материалов
Пример оригинального дизайна: двухэтажный, бежевый частный загородный дом среднего размера в стиле фьюжн с облицовкой из цементной штукатурки, плоской крышей и крышей из смешанных материалов

На фото: большой, трехэтажный, разноцветный частный загородный дом в современном стиле с комбинированной облицовкой, плоской крышей и крышей из смешанных материалов
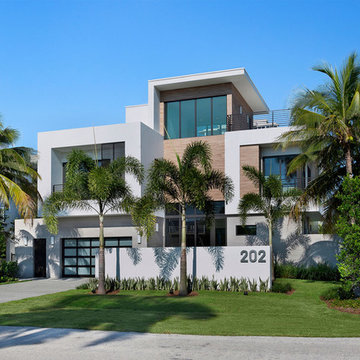
Front Exterior
Свежая идея для дизайна: трехэтажный, разноцветный частный загородный дом среднего размера в стиле модернизм с комбинированной облицовкой, плоской крышей и крышей из смешанных материалов - отличное фото интерьера
Свежая идея для дизайна: трехэтажный, разноцветный частный загородный дом среднего размера в стиле модернизм с комбинированной облицовкой, плоской крышей и крышей из смешанных материалов - отличное фото интерьера
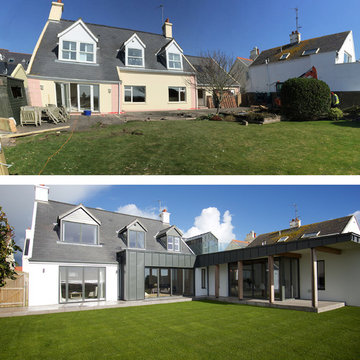
William Layzell
На фото: двухэтажный, серый частный загородный дом в современном стиле с облицовкой из металла, плоской крышей и крышей из смешанных материалов
На фото: двухэтажный, серый частный загородный дом в современном стиле с облицовкой из металла, плоской крышей и крышей из смешанных материалов
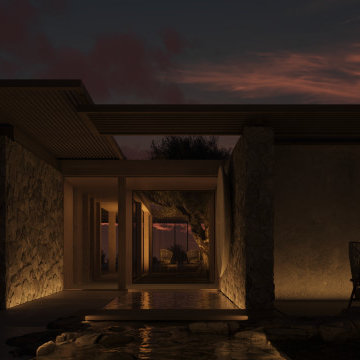
As dusk settles, this architectural marvel whispers the language of minimalist elegance, where the warmth of ambient lighting contrasts the dusky sky. The clean lines of the structure are a testament to modern design, while the use of natural materials grounds the home in the serene beauty of its surroundings. The seamless indoor-outdoor transition invites the tranquility of the evening into every living space.

На фото: большой, трехэтажный, белый частный загородный дом в современном стиле с комбинированной облицовкой, плоской крышей, крышей из смешанных материалов и белой крышей
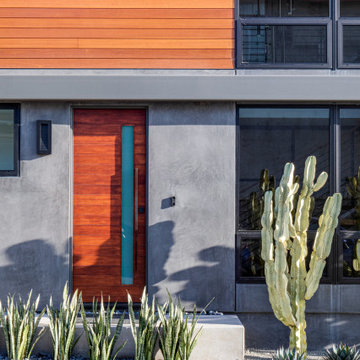
Идея дизайна: большой, двухэтажный, разноцветный частный загородный дом в стиле модернизм с комбинированной облицовкой, плоской крышей и крышей из смешанных материалов
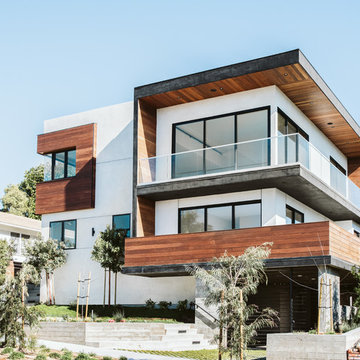
Пример оригинального дизайна: большой, трехэтажный, деревянный, белый многоквартирный дом в современном стиле с плоской крышей и крышей из смешанных материалов
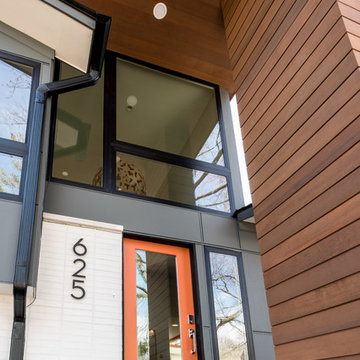
Свежая идея для дизайна: большой, двухэтажный, разноцветный частный загородный дом в стиле модернизм с комбинированной облицовкой, плоской крышей и крышей из смешанных материалов - отличное фото интерьера
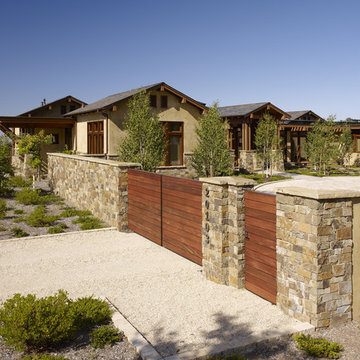
Who says green and sustainable design has to look like it? Designed to emulate the owner’s favorite country club, this fine estate home blends in with the natural surroundings of it’s hillside perch, and is so intoxicatingly beautiful, one hardly notices its numerous energy saving and green features.
Durable, natural and handsome materials such as stained cedar trim, natural stone veneer, and integral color plaster are combined with strong horizontal roof lines that emphasize the expansive nature of the site and capture the “bigness” of the view. Large expanses of glass punctuated with a natural rhythm of exposed beams and stone columns that frame the spectacular views of the Santa Clara Valley and the Los Gatos Hills.
A shady outdoor loggia and cozy outdoor fire pit create the perfect environment for relaxed Saturday afternoon barbecues and glitzy evening dinner parties alike. A glass “wall of wine” creates an elegant backdrop for the dining room table, the warm stained wood interior details make the home both comfortable and dramatic.
The project’s energy saving features include:
- a 5 kW roof mounted grid-tied PV solar array pays for most of the electrical needs, and sends power to the grid in summer 6 year payback!
- all native and drought-tolerant landscaping reduce irrigation needs
- passive solar design that reduces heat gain in summer and allows for passive heating in winter
- passive flow through ventilation provides natural night cooling, taking advantage of cooling summer breezes
- natural day-lighting decreases need for interior lighting
- fly ash concrete for all foundations
- dual glazed low e high performance windows and doors
Design Team:
Noel Cross+Architects - Architect
Christopher Yates Landscape Architecture
Joanie Wick – Interior Design
Vita Pehar - Lighting Design
Conrado Co. – General Contractor
Marion Brenner – Photography
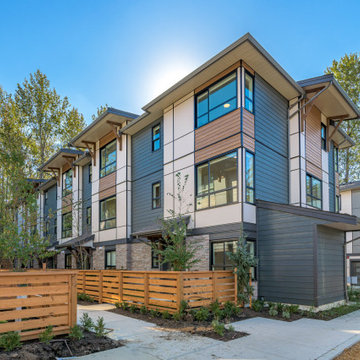
Townhome compex modern exterior
Стильный дизайн: маленький, трехэтажный таунхаус в современном стиле с облицовкой из винила, плоской крышей, крышей из смешанных материалов, черной крышей и отделкой доской с нащельником для на участке и в саду - последний тренд
Стильный дизайн: маленький, трехэтажный таунхаус в современном стиле с облицовкой из винила, плоской крышей, крышей из смешанных материалов, черной крышей и отделкой доской с нащельником для на участке и в саду - последний тренд
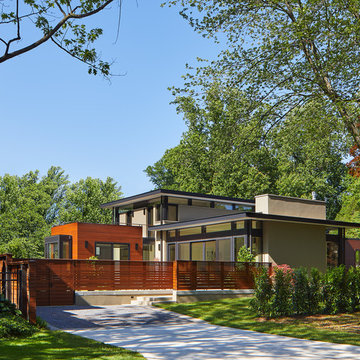
© Anice Hoachlander
На фото: двухэтажный, серый частный загородный дом среднего размера в современном стиле с облицовкой из цементной штукатурки, плоской крышей и крышей из смешанных материалов
На фото: двухэтажный, серый частный загородный дом среднего размера в современном стиле с облицовкой из цементной штукатурки, плоской крышей и крышей из смешанных материалов
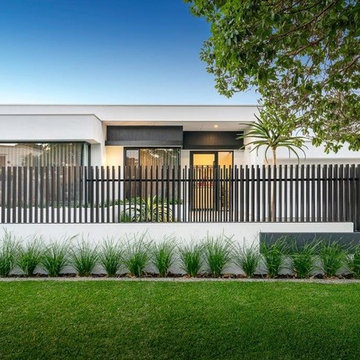
На фото: большой, одноэтажный, белый частный загородный дом в стиле модернизм с комбинированной облицовкой, плоской крышей и крышей из смешанных материалов

Création &Conception : Architecte Stéphane Robinson (78640 Neauphle le Château) / Photographe Arnaud Hebert (28000 Chartres) / Réalisation : Le Drein Courgeon (28200 Marboué)
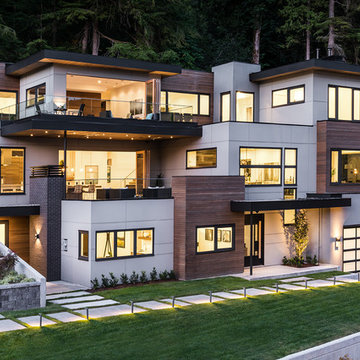
Photography by Luke Potter
Стильный дизайн: большой, трехэтажный частный загородный дом в современном стиле с комбинированной облицовкой, плоской крышей и крышей из смешанных материалов - последний тренд
Стильный дизайн: большой, трехэтажный частный загородный дом в современном стиле с комбинированной облицовкой, плоской крышей и крышей из смешанных материалов - последний тренд
Красивые дома с плоской крышей и крышей из смешанных материалов – 4 234 фото фасадов
9