Красивые дома с плоской крышей и крышей из гибкой черепицы – 1 350 фото фасадов
Сортировать:
Бюджет
Сортировать:Популярное за сегодня
301 - 320 из 1 350 фото
1 из 3
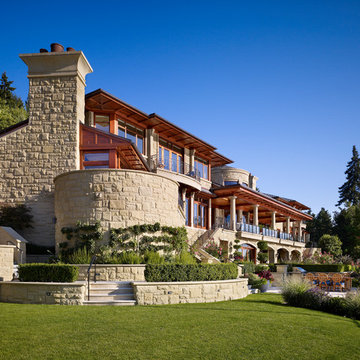
На фото: огромный, трехэтажный, бежевый частный загородный дом в средиземноморском стиле с облицовкой из камня, плоской крышей и крышей из гибкой черепицы
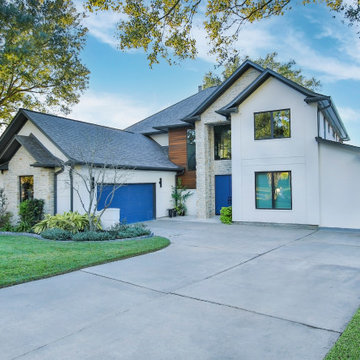
Modern architecture on Lake Conroe. Its design was renovated with sleek lines, accents of panel wood, large-scale windows and pops of bold cerulean blue.
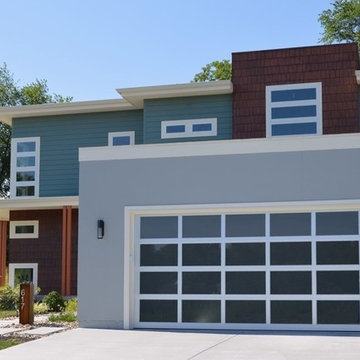
This Seattle inspired color palette creates dimension and depth to an already unique elevation. The gel stained cedar shakes and turquoise lap siding complement each other well while the light gray stucco garage brings balance. The glass garage door was the perfect finish to the exterior of this West Coast Contemporary home.
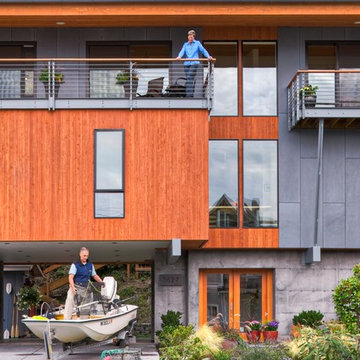
Источник вдохновения для домашнего уюта: большой, трехэтажный, серый частный загородный дом в современном стиле с комбинированной облицовкой, плоской крышей и крышей из гибкой черепицы
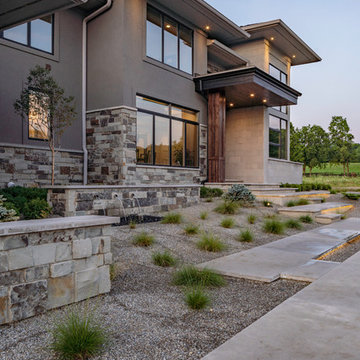
Modern contemporary Frank Lloyd Wright inspired exterior with a Prairie style lower pitched roof.
Photo credit Kelly Settle Kelly Ann Photography
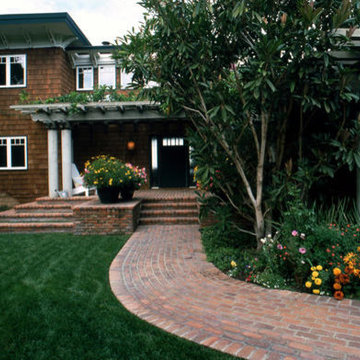
На фото: большой, двухэтажный, деревянный, коричневый частный загородный дом в стиле рустика с плоской крышей и крышей из гибкой черепицы с
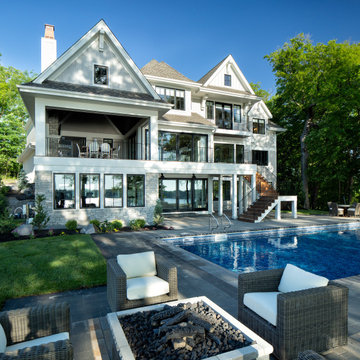
Пример оригинального дизайна: большой, двухэтажный, серый частный загородный дом в стиле неоклассика (современная классика) с комбинированной облицовкой, плоской крышей и крышей из гибкой черепицы
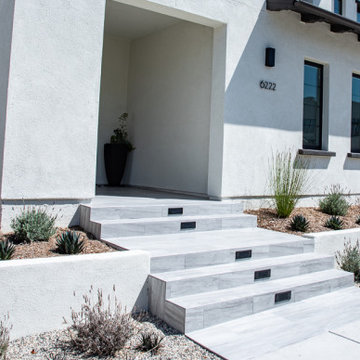
Источник вдохновения для домашнего уюта: маленький, двухэтажный, белый частный загородный дом в стиле модернизм с облицовкой из цементной штукатурки, плоской крышей и крышей из гибкой черепицы для на участке и в саду
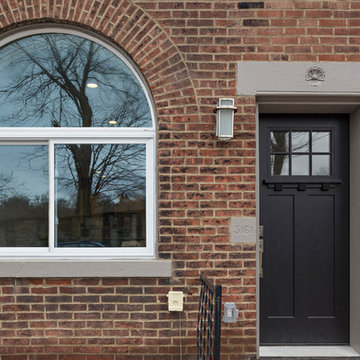
Staged by Laura Bonucchi of Designed to Sell Homes, LLC Gene Yuger, PREM Pittsburgh Real Estate Media
Свежая идея для дизайна: трехэтажный, кирпичный, красный дуплекс среднего размера в стиле кантри с плоской крышей и крышей из гибкой черепицы - отличное фото интерьера
Свежая идея для дизайна: трехэтажный, кирпичный, красный дуплекс среднего размера в стиле кантри с плоской крышей и крышей из гибкой черепицы - отличное фото интерьера
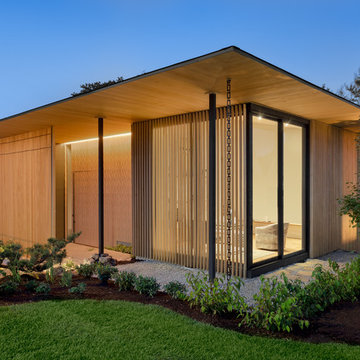
Justin Krug Photography
Пример оригинального дизайна: огромный, двухэтажный, стеклянный частный загородный дом в современном стиле с плоской крышей и крышей из гибкой черепицы
Пример оригинального дизайна: огромный, двухэтажный, стеклянный частный загородный дом в современном стиле с плоской крышей и крышей из гибкой черепицы
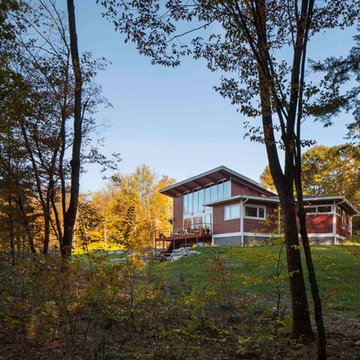
The Bershire Deck House is a perfect escape, located in a remote mountain town in western Massachusetts. It features a welcoming great room, which greets visitors with spectacular, floor-to-ceiling views of the landscape beyond; a deck for relaxing and entertaining; and a private, entry-level master suite. The lower level also features two additional bedrooms, a family room and unfinished space for future expansion.
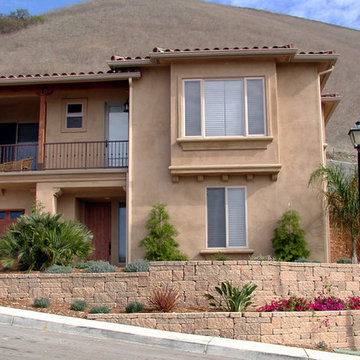
На фото: двухэтажный, бежевый частный загородный дом среднего размера в средиземноморском стиле с облицовкой из цементной штукатурки, плоской крышей и крышей из гибкой черепицы
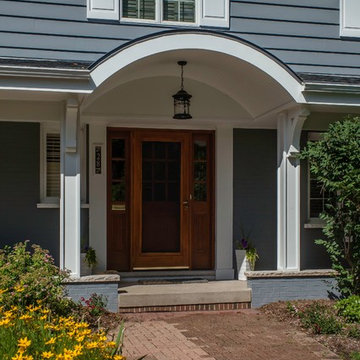
Joe DeMaio Photography
Стильный дизайн: серый, двухэтажный частный загородный дом с комбинированной облицовкой, плоской крышей, крышей из гибкой черепицы и черной крышей - последний тренд
Стильный дизайн: серый, двухэтажный частный загородный дом с комбинированной облицовкой, плоской крышей, крышей из гибкой черепицы и черной крышей - последний тренд
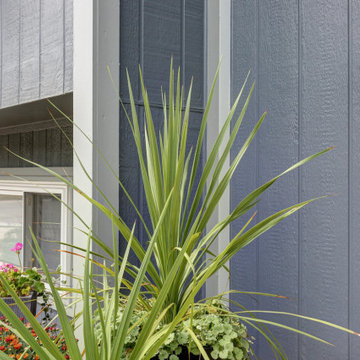
This split level property in Centennial, Colorado had T1-11 siding. The paint was peeling and the composite wood was swelling and flaking off in areas. This home needed some TLC.
Colorado Siding Repair installed James Hardie’s primed Sierra 8 Panel Siding to match the current look. Once the new siding was in place, we painted the whole house with Sherwin-William’s Duration. The homeowner chose Web Gray, trim in Early Gray, and the front door in Expressive Plum. This straight-forward, cost-effective home exterior renovation drastically improved the curb appeal of this home. What do you think?
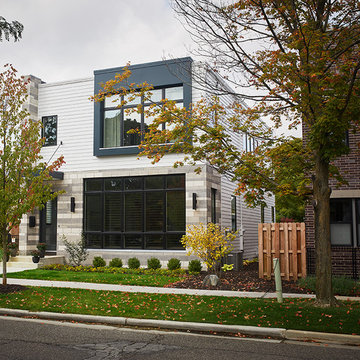
Interior Designer: Vision Interiors by Visbeen
Builder: Joel Peterson Homes
Photographer: Ashley Avila Photography
As a conceptual urban infill project, the Wexley, is designed for a narrow lot in the center of a city block. The 26’x48’ floor plan is divided into thirds from front to back and from left to right. In plan, the left third is reserved for circulation spaces and is reflected in elevation by a monolithic block wall in three shades of gray. Punching through this block wall, in three distinct parts, are the main levels windows for the stair tower, bathroom, and patio. The right two thirds of the main level are reserved for the living room, kitchen, and dining room. At 16’ long, front to back, these three rooms align perfectly with the three-part block wall façade. It’s this interplay between plan and elevation that creates cohesion between each façade, no matter where it’s viewed. Given that this project would have neighbors on either side, great care was taken in crafting desirable vistas for the living, dinning, and master bedroom. Upstairs, with a view to the street, the master bedroom has a pair of closets and a skillfully planned bathroom complete with soaker tub and separate tiled shower. Main level cabinetry and built-ins serve as dividing elements between rooms and framing elements for views outside.

Идея дизайна: двухэтажный, огромный, бежевый частный загородный дом с облицовкой из камня, плоской крышей, крышей из гибкой черепицы, серой крышей и входной группой
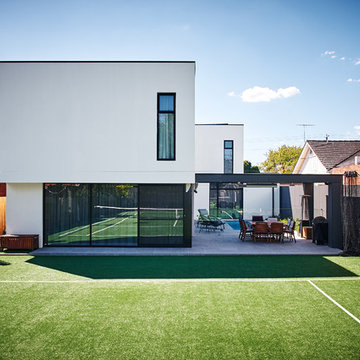
Источник вдохновения для домашнего уюта: двухэтажный, белый частный загородный дом среднего размера в современном стиле с облицовкой из металла, плоской крышей и крышей из гибкой черепицы
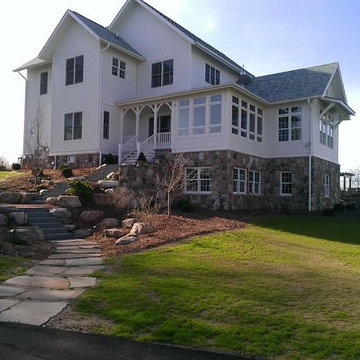
На фото: большой, трехэтажный, белый частный загородный дом в стиле кантри с комбинированной облицовкой, плоской крышей и крышей из гибкой черепицы
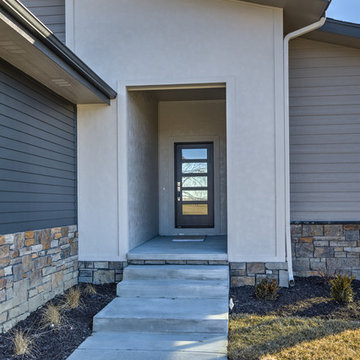
На фото: одноэтажный частный загородный дом в стиле модернизм с комбинированной облицовкой, плоской крышей и крышей из гибкой черепицы
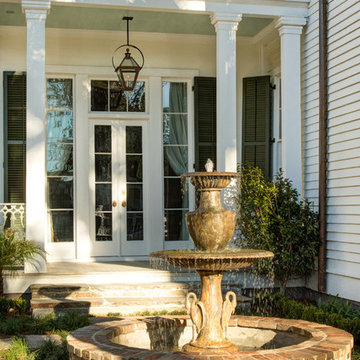
Eugenia Uhl Photography
Стильный дизайн: трехэтажный, белый частный загородный дом в классическом стиле с комбинированной облицовкой, плоской крышей и крышей из гибкой черепицы - последний тренд
Стильный дизайн: трехэтажный, белый частный загородный дом в классическом стиле с комбинированной облицовкой, плоской крышей и крышей из гибкой черепицы - последний тренд
Красивые дома с плоской крышей и крышей из гибкой черепицы – 1 350 фото фасадов
16