Красивые дома с плоской крышей и крышей из гибкой черепицы – 1 350 фото фасадов
Сортировать:
Бюджет
Сортировать:Популярное за сегодня
241 - 260 из 1 350 фото
1 из 3
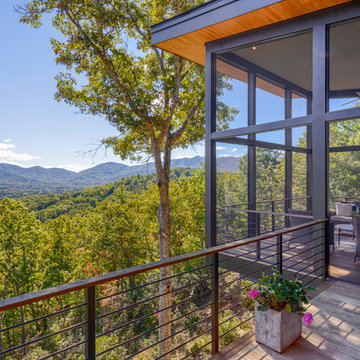
На фото: огромный, трехэтажный, серый частный загородный дом в современном стиле с комбинированной облицовкой, плоской крышей и крышей из гибкой черепицы
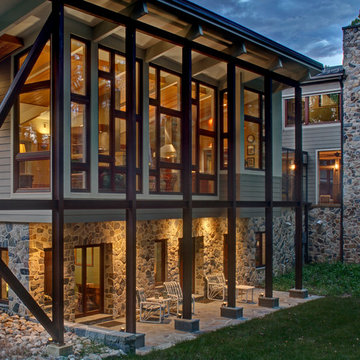
Alain Jaramillo and Peter Twohy
На фото: большой, двухэтажный, серый частный загородный дом в современном стиле с облицовкой из камня, плоской крышей и крышей из гибкой черепицы
На фото: большой, двухэтажный, серый частный загородный дом в современном стиле с облицовкой из камня, плоской крышей и крышей из гибкой черепицы
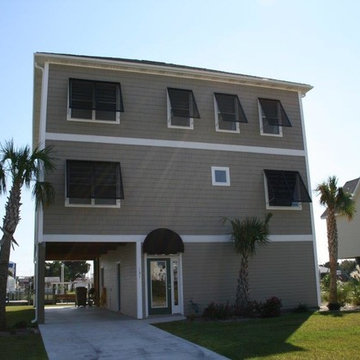
Bahama Shutters enhance the tropical look of your home while offering everyday use and protection. While still allowing a cool coastal breeze, the Bahama Shutter provides shading protection from the sun. The added privacy benefit of Bahama Shutters eliminates the need for interior window blinds or shutters, while still allowing in light and air flow in the closed position.

Стильный дизайн: двухэтажный, белый частный загородный дом среднего размера в стиле модернизм с комбинированной облицовкой, плоской крышей, крышей из гибкой черепицы, серой крышей и отделкой планкеном - последний тренд
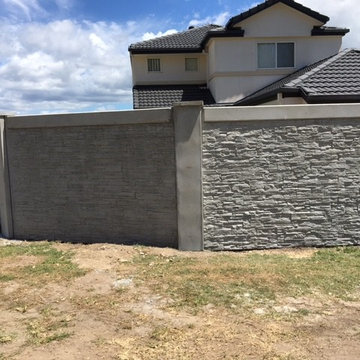
Stacked Stone
Стильный дизайн: двухэтажный, серый частный загородный дом среднего размера в стиле модернизм с облицовкой из бетона, плоской крышей и крышей из гибкой черепицы - последний тренд
Стильный дизайн: двухэтажный, серый частный загородный дом среднего размера в стиле модернизм с облицовкой из бетона, плоской крышей и крышей из гибкой черепицы - последний тренд
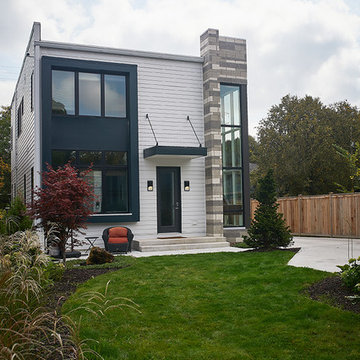
Interior Designer: Vision Interiors by Visbeen
Builder: Joel Peterson Homes
Photographer: Ashley Avila Photography
As a conceptual urban infill project, the Wexley, is designed for a narrow lot in the center of a city block. The 26’x48’ floor plan is divided into thirds from front to back and from left to right. In plan, the left third is reserved for circulation spaces and is reflected in elevation by a monolithic block wall in three shades of gray. Punching through this block wall, in three distinct parts, are the main levels windows for the stair tower, bathroom, and patio. The right two thirds of the main level are reserved for the living room, kitchen, and dining room. At 16’ long, front to back, these three rooms align perfectly with the three-part block wall façade. It’s this interplay between plan and elevation that creates cohesion between each façade, no matter where it’s viewed. Given that this project would have neighbors on either side, great care was taken in crafting desirable vistas for the living, dinning, and master bedroom. Upstairs, with a view to the street, the master bedroom has a pair of closets and a skillfully planned bathroom complete with soaker tub and separate tiled shower. Main level cabinetry and built-ins serve as dividing elements between rooms and framing elements for views outside.
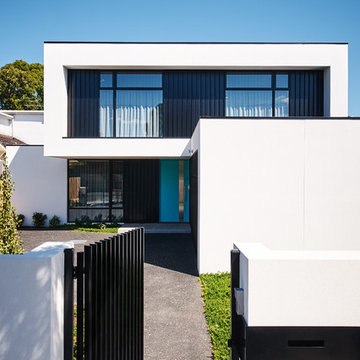
Стильный дизайн: большой, двухэтажный, белый частный загородный дом в современном стиле с облицовкой из металла, плоской крышей и крышей из гибкой черепицы - последний тренд
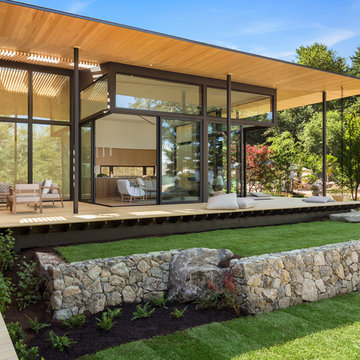
Justin Krug Photography
Источник вдохновения для домашнего уюта: огромный, двухэтажный, деревянный, бежевый частный загородный дом в современном стиле с плоской крышей и крышей из гибкой черепицы
Источник вдохновения для домашнего уюта: огромный, двухэтажный, деревянный, бежевый частный загородный дом в современном стиле с плоской крышей и крышей из гибкой черепицы
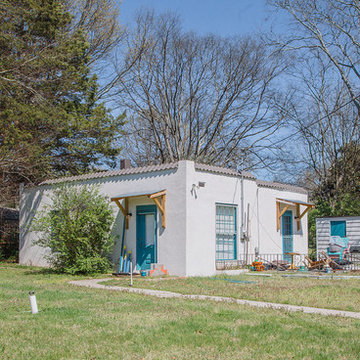
Stucco installation, terracotta roofing, porch overhangs and accent paint job
На фото: маленький, одноэтажный, белый дуплекс в стиле фьюжн с облицовкой из цементной штукатурки, плоской крышей и крышей из гибкой черепицы для на участке и в саду
На фото: маленький, одноэтажный, белый дуплекс в стиле фьюжн с облицовкой из цементной штукатурки, плоской крышей и крышей из гибкой черепицы для на участке и в саду
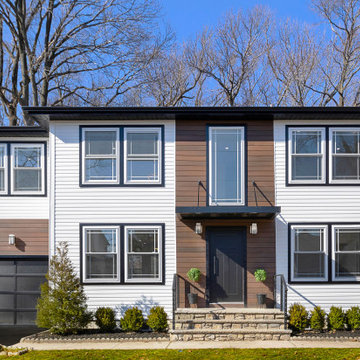
4000SF New Residential reconstruction
На фото: большой, двухэтажный, разноцветный частный загородный дом в стиле модернизм с комбинированной облицовкой, плоской крышей, крышей из гибкой черепицы, серой крышей и отделкой планкеном с
На фото: большой, двухэтажный, разноцветный частный загородный дом в стиле модернизм с комбинированной облицовкой, плоской крышей, крышей из гибкой черепицы, серой крышей и отделкой планкеном с
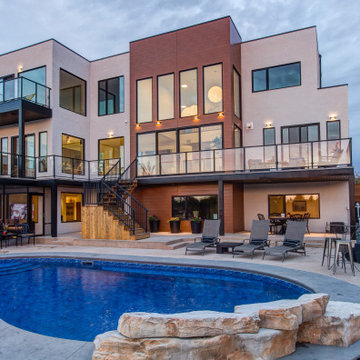
Источник вдохновения для домашнего уюта: двухэтажный, разноцветный частный загородный дом в стиле модернизм с облицовкой из камня, плоской крышей, крышей из гибкой черепицы, черной крышей и отделкой планкеном
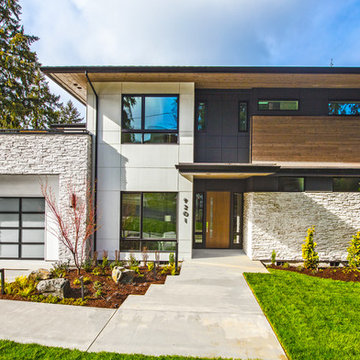
This great home is situated on a corner lot with amazing views of Meydenbauer Bay from several vantage points throughout the home. The mix of exterior materials adds depth and interest to the exterior.
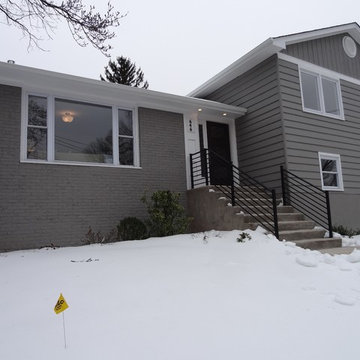
Стильный дизайн: маленький, серый частный загородный дом в стиле неоклассика (современная классика) с разными уровнями, облицовкой из ЦСП, плоской крышей и крышей из гибкой черепицы для на участке и в саду - последний тренд
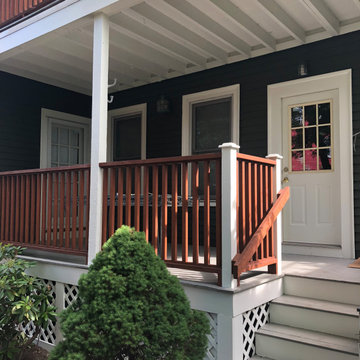
This photo gives you an even better look at how the siding, trim, and accent color choices harmonize and work off each other. The brown railings add a touch of earth color which works well with the nearby shrubs. The white which on the doors, window trims and latticework, adds a bright contrast to the darker color of the sidings. When painting latticework where plants are close by, we use drop cloths to protect them, when called for.
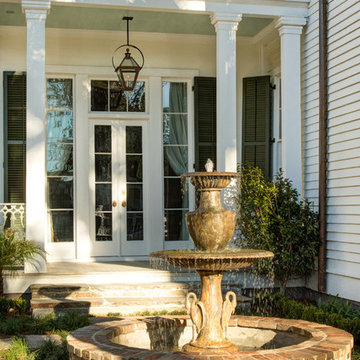
Eugenia Uhl Photography
Стильный дизайн: трехэтажный, белый частный загородный дом в классическом стиле с комбинированной облицовкой, плоской крышей и крышей из гибкой черепицы - последний тренд
Стильный дизайн: трехэтажный, белый частный загородный дом в классическом стиле с комбинированной облицовкой, плоской крышей и крышей из гибкой черепицы - последний тренд
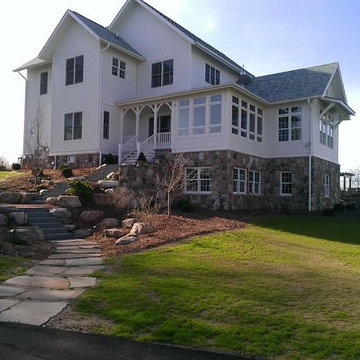
На фото: большой, трехэтажный, белый частный загородный дом в стиле кантри с комбинированной облицовкой, плоской крышей и крышей из гибкой черепицы
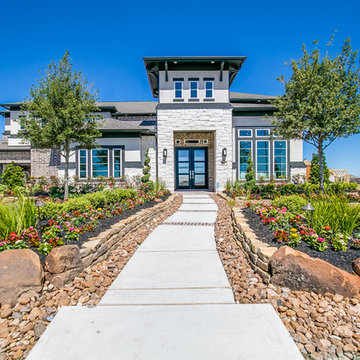
Newmark Homes is attuned to market trends and changing consumer demands. Newmark offers customers award-winning design and construction in homes that incorporate a nationally recognized energy efficiency program and state-of-the-art technology. View all our homes and floorplans www.newmarkhomes.com and experience the NEW mark of Excellence. Photos Credit: Premier Photography
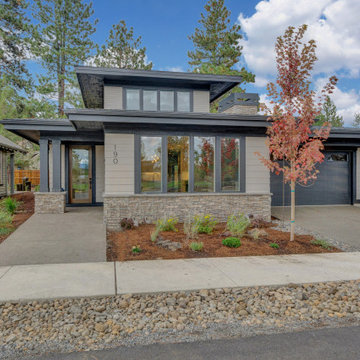
Пример оригинального дизайна: большой, двухэтажный, коричневый частный загородный дом в стиле модернизм с комбинированной облицовкой, плоской крышей и крышей из гибкой черепицы
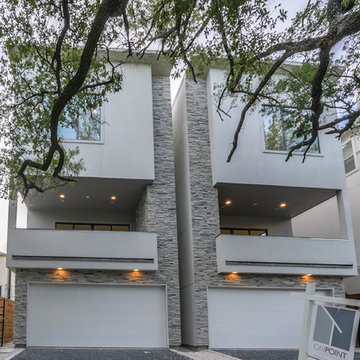
На фото: трехэтажный, серый частный загородный дом в современном стиле с комбинированной облицовкой, плоской крышей и крышей из гибкой черепицы
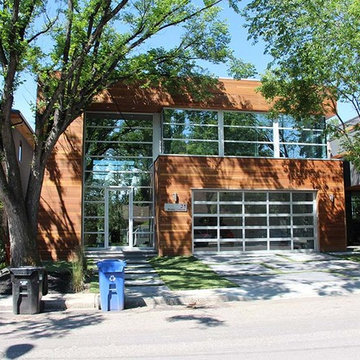
Идея дизайна: большой, двухэтажный, деревянный, коричневый частный загородный дом в стиле модернизм с плоской крышей и крышей из гибкой черепицы
Красивые дома с плоской крышей и крышей из гибкой черепицы – 1 350 фото фасадов
13