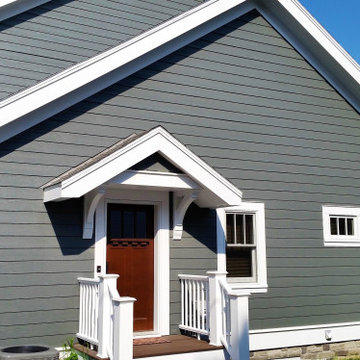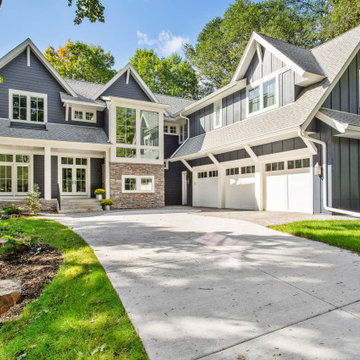Красивые дома с отделкой доской с нащельником и отделкой планкеном – 16 226 фото фасадов
Сортировать:
Бюджет
Сортировать:Популярное за сегодня
41 - 60 из 16 226 фото
1 из 3

This stunning lake home had great attention to detail with vertical board and batton in the peaks, custom made anchor shutters, White Dove trim color, Hale Navy siding color, custom stone blend and custom stained cedar decking and tongue-and-groove on the porch ceiling.

Custom home with a screened porch and single hung windows.
Идея дизайна: одноэтажный, синий частный загородный дом среднего размера в классическом стиле с облицовкой из винила, двускатной крышей, крышей из гибкой черепицы, черной крышей и отделкой планкеном
Идея дизайна: одноэтажный, синий частный загородный дом среднего размера в классическом стиле с облицовкой из винила, двускатной крышей, крышей из гибкой черепицы, черной крышей и отделкой планкеном

This large custom Farmhouse style home features Hardie board & batten siding, cultured stone, arched, double front door, custom cabinetry, and stained accents throughout.

Стильный дизайн: двухэтажный, черный частный загородный дом в стиле неоклассика (современная классика) с облицовкой из камня, двускатной крышей, крышей из гибкой черепицы, серой крышей и отделкой доской с нащельником - последний тренд

Идея дизайна: двухэтажный, серый частный загородный дом в стиле кантри с двускатной крышей, крышей из гибкой черепицы, серой крышей и отделкой планкеном

На фото: большой, одноэтажный, белый частный загородный дом в стиле кантри с облицовкой из ЦСП, двускатной крышей, крышей из гибкой черепицы, черной крышей и отделкой доской с нащельником

Источник вдохновения для домашнего уюта: большой, двухэтажный, белый частный загородный дом в стиле кантри с облицовкой из крашеного кирпича, двускатной крышей, крышей из гибкой черепицы, черной крышей и отделкой доской с нащельником

This 1970s ranch home in South East Denver was roasting in the summer and freezing in the winter. It was also time to replace the wood composite siding throughout the home. Since Colorado Siding Repair was planning to remove and replace all the siding, we proposed that we install OSB underlayment and insulation under the new siding to improve it’s heating and cooling throughout the year.
After we addressed the insulation of their home, we installed James Hardie ColorPlus® fiber cement siding in Grey Slate with Arctic White trim. James Hardie offers ColorPlus® Board & Batten. We installed Board & Batten in the front of the home and Cedarmill HardiPlank® in the back of the home. Fiber cement siding also helps improve the insulative value of any home because of the quality of the product and how durable it is against Colorado’s harsh climate.
We also installed James Hardie beaded porch panel for the ceiling above the front porch to complete this home exterior make over. We think that this 1970s ranch home looks like a dream now with the full exterior remodel. What do you think?

Стильный дизайн: трехэтажный, деревянный, серый частный загородный дом в скандинавском стиле с двускатной крышей, серой крышей и отделкой доской с нащельником - последний тренд

This is the renovated design which highlights the vaulted ceiling that projects through to the exterior.
Стильный дизайн: маленький, одноэтажный, серый частный загородный дом в стиле ретро с облицовкой из ЦСП, вальмовой крышей, крышей из гибкой черепицы, серой крышей и отделкой планкеном для на участке и в саду - последний тренд
Стильный дизайн: маленький, одноэтажный, серый частный загородный дом в стиле ретро с облицовкой из ЦСП, вальмовой крышей, крышей из гибкой черепицы, серой крышей и отделкой планкеном для на участке и в саду - последний тренд

This prow front and low 12' deep deck face the Shediac River. Flooding the spaces with light and creating an impressive balance. Upstairs the dormers feature built in window seats in the bunk and family rooms. An impressive cottage design.

A 2,642 square foot modern craftsman farmhouse with 3 bedrooms, 2.5 baths, and a full unfinished basement that could include a fourth bedroom and a full bath.

10K designed this new construction home for a family of four who relocated to a serene, tranquil, and heavily wooded lot in Shorewood. Careful siting of the home preserves existing trees, is sympathetic to existing topography and drainage of the site, and maximizes views from gathering spaces and bedrooms to the lake. Simple forms with a bold black exterior finish contrast the light and airy interior spaces and finishes. Sublime moments and connections to nature are created through the use of floor to ceiling windows, long axial sight lines through the house, skylights, a breezeway between buildings, and a variety of spaces for work, play, and relaxation.

Стильный дизайн: трехэтажный, серый частный загородный дом в классическом стиле с комбинированной облицовкой, двускатной крышей, крышей из гибкой черепицы, коричневой крышей и отделкой планкеном - последний тренд

Perfect for a small rental for income or for someone in your family, this one bedroom unit features an open concept.
На фото: маленький, одноэтажный, белый мини дом в морском стиле с облицовкой из ЦСП, двускатной крышей, крышей из гибкой черепицы, черной крышей и отделкой доской с нащельником для на участке и в саду
На фото: маленький, одноэтажный, белый мини дом в морском стиле с облицовкой из ЦСП, двускатной крышей, крышей из гибкой черепицы, черной крышей и отделкой доской с нащельником для на участке и в саду

Источник вдохновения для домашнего уюта: большой, трехэтажный, разноцветный частный загородный дом в стиле лофт с облицовкой из ЦСП, крышей из гибкой черепицы, черной крышей и отделкой доской с нащельником

На фото: большой, двухэтажный, деревянный, белый частный загородный дом в стиле кантри с двускатной крышей, крышей из смешанных материалов, серой крышей, отделкой доской с нащельником и входной группой с

Стильный дизайн: двухэтажный, белый частный загородный дом в стиле кантри с двускатной крышей, крышей из гибкой черепицы, серой крышей, отделкой доской с нащельником и отделкой планкеном - последний тренд

Пример оригинального дизайна: двухэтажный, серый частный загородный дом в классическом стиле с двускатной крышей, крышей из гибкой черепицы, серой крышей и отделкой доской с нащельником

Идея дизайна: двухэтажный, белый частный загородный дом в стиле кантри с двускатной крышей, крышей из гибкой черепицы, серой крышей и отделкой доской с нащельником
Красивые дома с отделкой доской с нащельником и отделкой планкеном – 16 226 фото фасадов
3