Красивые дома с отделкой доской с нащельником – 1 267 фото фасадов со средним бюджетом
Сортировать:
Бюджет
Сортировать:Популярное за сегодня
181 - 200 из 1 267 фото
1 из 3
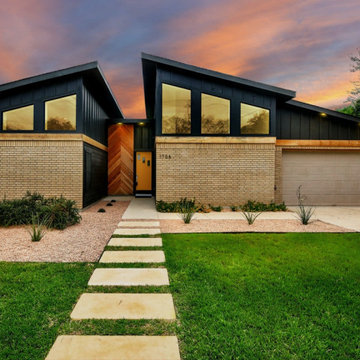
На фото: маленький, одноэтажный, кирпичный, разноцветный частный загородный дом в стиле модернизм с отделкой доской с нащельником для на участке и в саду

The external facade of the existing building is refurbished and repainted to refresh the house appearance. A new carport is added in the same architectural style and blends in with the existing fabric.
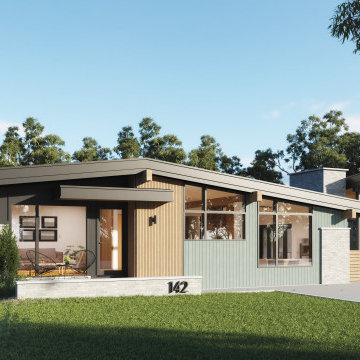
На фото: одноэтажный, зеленый частный загородный дом среднего размера в стиле ретро с комбинированной облицовкой, крышей-бабочкой, крышей из гибкой черепицы, черной крышей и отделкой доской с нащельником
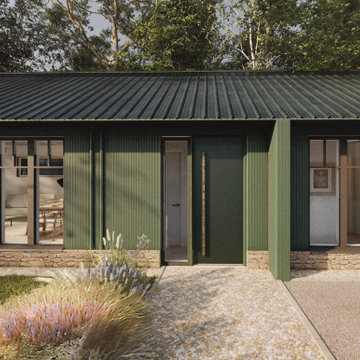
Пример оригинального дизайна: одноэтажный, деревянный, зеленый частный загородный дом среднего размера в стиле лофт с двускатной крышей, металлической крышей и отделкой доской с нащельником
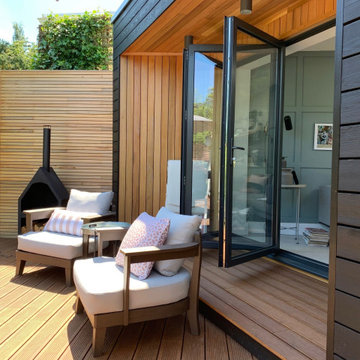
A sleek single storey extension that has been purposfully designed to contrast yet compliment a traditional detached house in Sheffield.
The extension uses black external timber cladding with the inner faces of the projecting frame enhanced with vibrant Cedar cladding to create a bold finish that draws you in from the garden
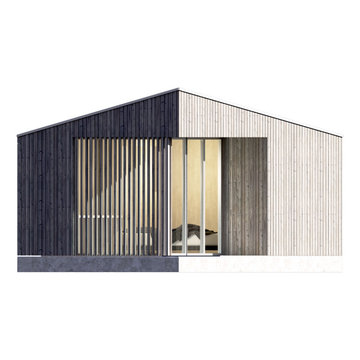
Proposed garden office
Свежая идея для дизайна: маленький, одноэтажный, деревянный мини дом в современном стиле с двускатной крышей и отделкой доской с нащельником для на участке и в саду - отличное фото интерьера
Свежая идея для дизайна: маленький, одноэтажный, деревянный мини дом в современном стиле с двускатной крышей и отделкой доской с нащельником для на участке и в саду - отличное фото интерьера
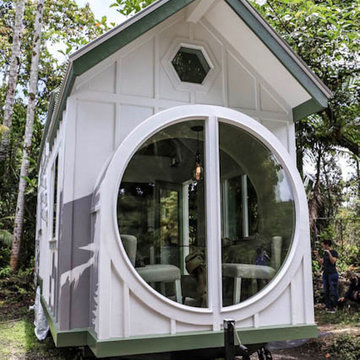
The Oasis Model ATU Tiny Home Exterior in White and Green. Tiny Home on Wheels. Hawaii getaway. 8x24' trailer.
На фото: маленький, двухэтажный, деревянный, белый мини дом в морском стиле с двускатной крышей, металлической крышей, серой крышей и отделкой доской с нащельником для на участке и в саду с
На фото: маленький, двухэтажный, деревянный, белый мини дом в морском стиле с двускатной крышей, металлической крышей, серой крышей и отделкой доской с нащельником для на участке и в саду с
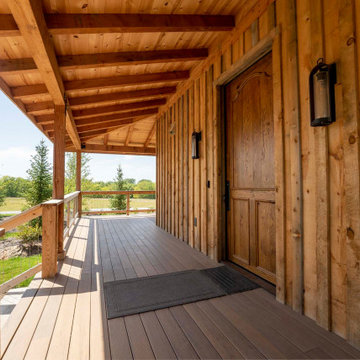
Post and beam home kit exterior with wraparound porch
Идея дизайна: большой, двухэтажный, деревянный, коричневый частный загородный дом в стиле рустика с двускатной крышей, металлической крышей и отделкой доской с нащельником
Идея дизайна: большой, двухэтажный, деревянный, коричневый частный загородный дом в стиле рустика с двускатной крышей, металлической крышей и отделкой доской с нащельником
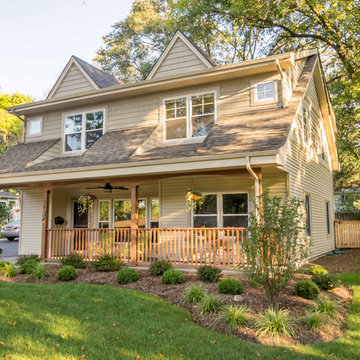
This home had a total makeover with a second floor addition and a complete interior remodel. A large front porch was added, with large windows and dormers at the second floor.
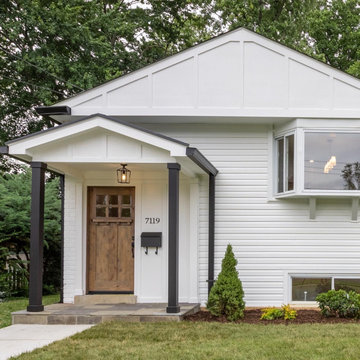
We added a small covered entrance, board & batten siding, black columns and a gorgeous natural wood door to give this home some much needed curb appeal.
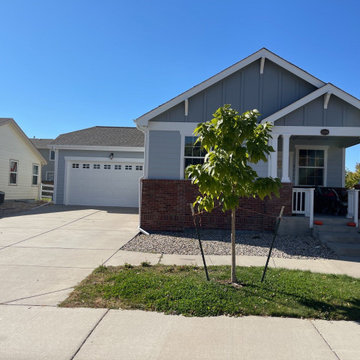
This is an After photo of the home
Идея дизайна: одноэтажный, деревянный, серый частный загородный дом среднего размера в стиле кантри с двускатной крышей, крышей из гибкой черепицы, коричневой крышей и отделкой доской с нащельником
Идея дизайна: одноэтажный, деревянный, серый частный загородный дом среднего размера в стиле кантри с двускатной крышей, крышей из гибкой черепицы, коричневой крышей и отделкой доской с нащельником
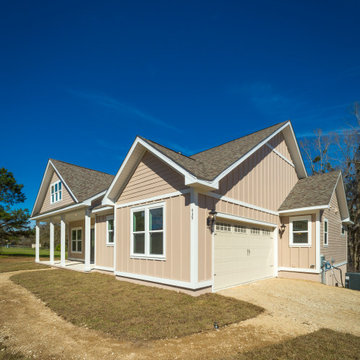
Custom home with board and batten siding and single hung windows.
На фото: одноэтажный, бежевый частный загородный дом среднего размера в классическом стиле с комбинированной облицовкой, полувальмовой крышей, крышей из гибкой черепицы, коричневой крышей и отделкой доской с нащельником с
На фото: одноэтажный, бежевый частный загородный дом среднего размера в классическом стиле с комбинированной облицовкой, полувальмовой крышей, крышей из гибкой черепицы, коричневой крышей и отделкой доской с нащельником с
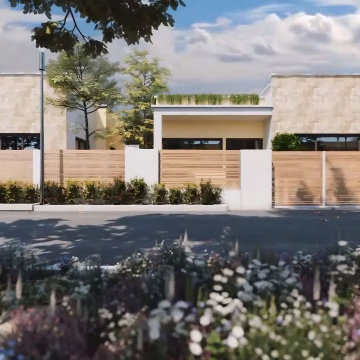
In the early days of the 3d architectural visualisation studio, the focus was on creating photo-realistic images of buildings that didn't yet exist. This allowed potential buyers or renters to see what their future home or office would look like.
Nowadays, the role of the 3d architectural visualizer has evolved. While still involved in the sale or rental of property, they are also heavily involved in the design process. By using 3d architectural visualization, architects and designers can explore different design options and make sure that the final product meets the needs of the client.
In this blog post, we will take a look at a recent project by a 3d architectural visualizer - the Visualize a Residential Colony in Meridian Idaho.
A 3D architectural visualisation is an important tool for architects and engineers. It allows them to create realistic images of their designs, which can be used to present their ideas to clients or investors.
The studio Visualize was commissioned to create a 3D visualisation of a proposed residential colony in Meridian, Idaho. The colony will be built on a site that is currently occupied by a golf course.
The studio used a variety of software to create the visualisation, including 3ds Max, V-Ray, and Photoshop. The finished product is a realistic and accurate representation of the proposed colony.
The 3D visualisation has been used to convince the local authorities to approve the project. It has also been used to help raise investment for the colony.
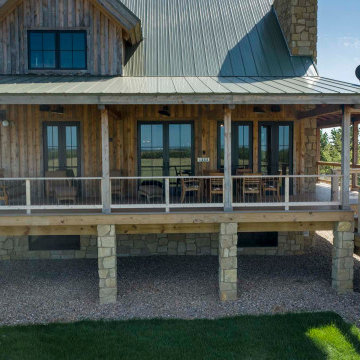
Post and beam home kit exterior with wraparound porch
На фото: большой, двухэтажный, деревянный, коричневый частный загородный дом в стиле рустика с двускатной крышей, металлической крышей и отделкой доской с нащельником
На фото: большой, двухэтажный, деревянный, коричневый частный загородный дом в стиле рустика с двускатной крышей, металлической крышей и отделкой доской с нащельником
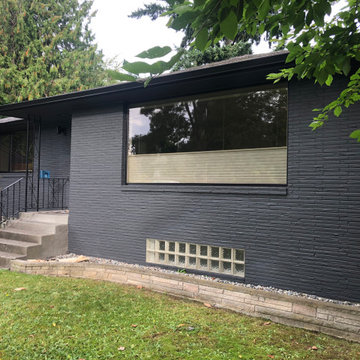
Идея дизайна: маленький, одноэтажный, кирпичный, разноцветный частный загородный дом в стиле модернизм с отделкой доской с нащельником для на участке и в саду
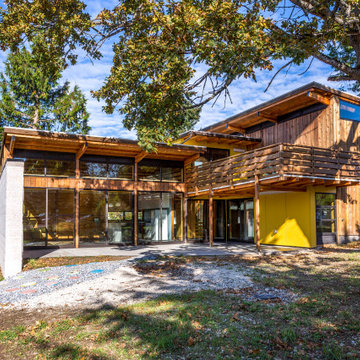
Mid-century modern inspired, passive solar house. An exclusive post-and-beam construction system was developed and used to create a beautiful, flexible, and affordable home.
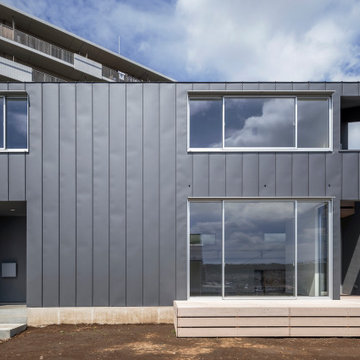
Свежая идея для дизайна: двухэтажный, серый частный загородный дом среднего размера в стиле модернизм с облицовкой из металла, двускатной крышей, металлической крышей, серой крышей и отделкой доской с нащельником - отличное фото интерьера
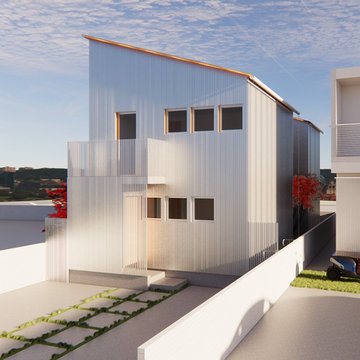
Источник вдохновения для домашнего уюта: маленький, двухэтажный, серый частный загородный дом в современном стиле с облицовкой из металла, односкатной крышей, металлической крышей, серой крышей и отделкой доской с нащельником для на участке и в саду
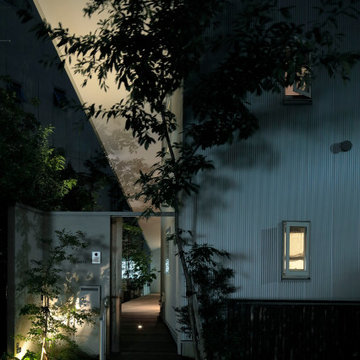
Стильный дизайн: маленький, двухэтажный частный загородный дом в стиле модернизм с облицовкой из металла, односкатной крышей, металлической крышей и отделкой доской с нащельником для на участке и в саду - последний тренд
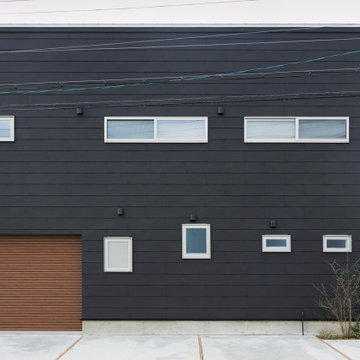
На фото: маленький, двухэтажный, черный частный загородный дом в современном стиле с облицовкой из металла, односкатной крышей, металлической крышей, серой крышей и отделкой доской с нащельником для на участке и в саду
Красивые дома с отделкой доской с нащельником – 1 267 фото фасадов со средним бюджетом
10