Красивые дома с односкатной крышей и крышей из смешанных материалов – 618 фото фасадов
Сортировать:
Бюджет
Сортировать:Популярное за сегодня
101 - 120 из 618 фото
1 из 3
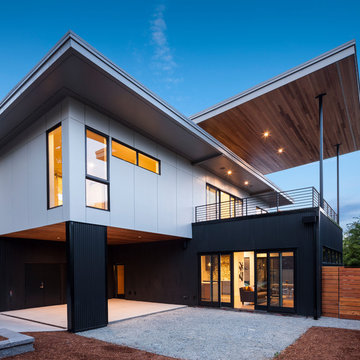
John Granen
Стильный дизайн: двухэтажный, белый частный загородный дом среднего размера в современном стиле с облицовкой из металла, односкатной крышей и крышей из смешанных материалов - последний тренд
Стильный дизайн: двухэтажный, белый частный загородный дом среднего размера в современном стиле с облицовкой из металла, односкатной крышей и крышей из смешанных материалов - последний тренд
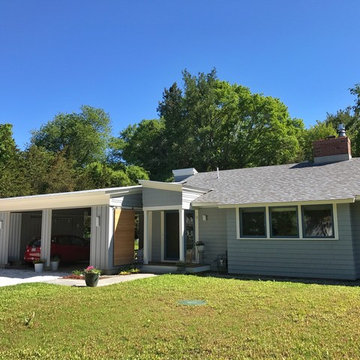
Constructed in two phases, this renovation, with a few small additions, touched nearly every room in this late ‘50’s ranch house. The owners raised their family within the original walls and love the house’s location, which is not far from town and also borders conservation land. But they didn’t love how chopped up the house was and the lack of exposure to natural daylight and views of the lush rear woods. Plus, they were ready to de-clutter for a more stream-lined look. As a result, KHS collaborated with them to create a quiet, clean design to support the lifestyle they aspire to in retirement.
To transform the original ranch house, KHS proposed several significant changes that would make way for a number of related improvements. Proposed changes included the removal of the attached enclosed breezeway (which had included a stair to the basement living space) and the two-car garage it partially wrapped, which had blocked vital eastern daylight from accessing the interior. Together the breezeway and garage had also contributed to a long, flush front façade. In its stead, KHS proposed a new two-car carport, attached storage shed, and exterior basement stair in a new location. The carport is bumped closer to the street to relieve the flush front facade and to allow access behind it to eastern daylight in a relocated rear kitchen. KHS also proposed a new, single, more prominent front entry, closer to the driveway to replace the former secondary entrance into the dark breezeway and a more formal main entrance that had been located much farther down the facade and curiously bordered the bedroom wing.
Inside, low ceilings and soffits in the primary family common areas were removed to create a cathedral ceiling (with rod ties) over a reconfigured semi-open living, dining, and kitchen space. A new gas fireplace serving the relocated dining area -- defined by a new built-in banquette in a new bay window -- was designed to back up on the existing wood-burning fireplace that continues to serve the living area. A shared full bath, serving two guest bedrooms on the main level, was reconfigured, and additional square footage was captured for a reconfigured master bathroom off the existing master bedroom. A new whole-house color palette, including new finishes and new cabinetry, complete the transformation. Today, the owners enjoy a fresh and airy re-imagining of their familiar ranch house.
Photos by Katie Hutchison
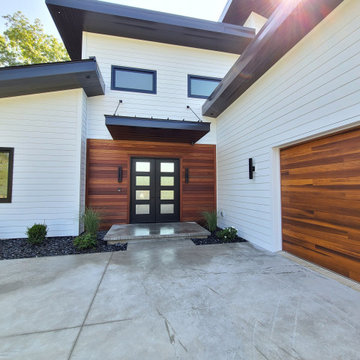
Wood accents make an impactful statement against the white and black exterior.
Стильный дизайн: большой, двухэтажный, белый частный загородный дом в стиле модернизм с комбинированной облицовкой, односкатной крышей, крышей из смешанных материалов и черной крышей - последний тренд
Стильный дизайн: большой, двухэтажный, белый частный загородный дом в стиле модернизм с комбинированной облицовкой, односкатной крышей, крышей из смешанных материалов и черной крышей - последний тренд
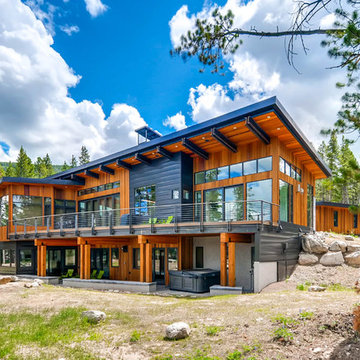
Family home that redefines contemporary architecture in Breckenridge, Colorado. Cutting edge concept, perfectly embraces its waterfront site and the Peaks Range beyond! Responsibly designed and built from start to finish.
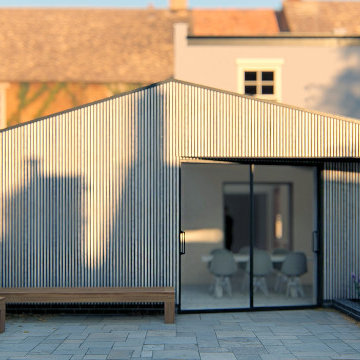
Exterior view from the garden.
Свежая идея для дизайна: одноэтажный, деревянный, серый таунхаус среднего размера в скандинавском стиле с односкатной крышей и крышей из смешанных материалов - отличное фото интерьера
Свежая идея для дизайна: одноэтажный, деревянный, серый таунхаус среднего размера в скандинавском стиле с односкатной крышей и крышей из смешанных материалов - отличное фото интерьера

Twin Home design in Cardiff by the Sea, California. Clients wanted each home to have distinct contrasting styles and colors. The lots are small so creating tall narrow homes is a challenge and every inch of space is essential.
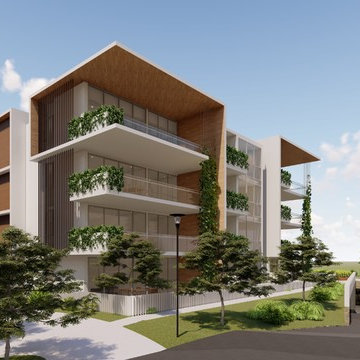
In 2018, Clarke Keller won an invite only design competition for an independent living development in South Canberra. The winning design breaks up the building mass to reduce the impact on surrounding houses and retain connections between the village and the community.
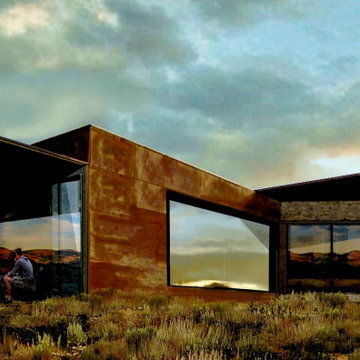
This is the preliminary concept by Matt Dougan for a rustic Minimalist home out in the high desert area south of Tucson, Az around Tubac / patagonia, AZ areas.
This home is meant to require the most minimal upkeep and we will achieve that using exterior materials such as rammed earth, adobe brick, local stone and of course Rustel metal roofing and exterior wall panels to be used most on the north side of the home as shown here in this conceptual rendering.
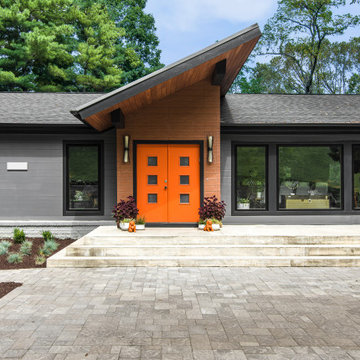
Modern remodel to a traditional Nashville home
Стильный дизайн: двухэтажный, серый частный загородный дом в стиле модернизм с односкатной крышей и крышей из смешанных материалов - последний тренд
Стильный дизайн: двухэтажный, серый частный загородный дом в стиле модернизм с односкатной крышей и крышей из смешанных материалов - последний тренд
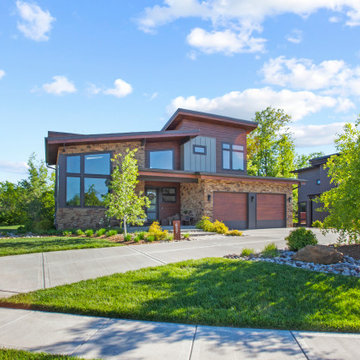
Пример оригинального дизайна: двухэтажный, коричневый, большой частный загородный дом в стиле модернизм с комбинированной облицовкой, односкатной крышей, отделкой доской с нащельником и крышей из смешанных материалов

Back of Home, View through towards Lake
Стильный дизайн: большой, трехэтажный, черный частный загородный дом в стиле модернизм с комбинированной облицовкой, односкатной крышей, крышей из смешанных материалов, черной крышей и отделкой планкеном - последний тренд
Стильный дизайн: большой, трехэтажный, черный частный загородный дом в стиле модернизм с комбинированной облицовкой, односкатной крышей, крышей из смешанных материалов, черной крышей и отделкой планкеном - последний тренд
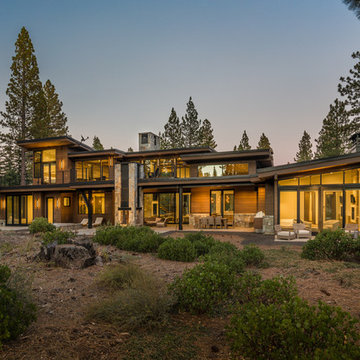
Exterior view of the rear of the home at twilight. Photo by Vance Fox
Стильный дизайн: большой, двухэтажный, деревянный, коричневый частный загородный дом в современном стиле с односкатной крышей и крышей из смешанных материалов - последний тренд
Стильный дизайн: большой, двухэтажный, деревянный, коричневый частный загородный дом в современном стиле с односкатной крышей и крышей из смешанных материалов - последний тренд
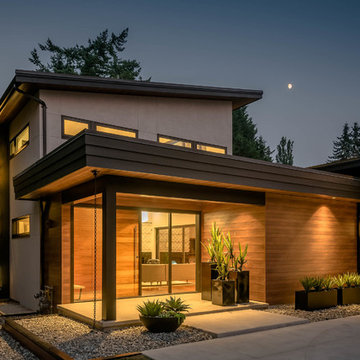
My House Design/Build Team | www.myhousedesignbuild.com | 604-694-6873 | Reuben Krabbe Photography
На фото: большой, двухэтажный, бежевый частный загородный дом в стиле ретро с облицовкой из камня, односкатной крышей и крышей из смешанных материалов
На фото: большой, двухэтажный, бежевый частный загородный дом в стиле ретро с облицовкой из камня, односкатной крышей и крышей из смешанных материалов
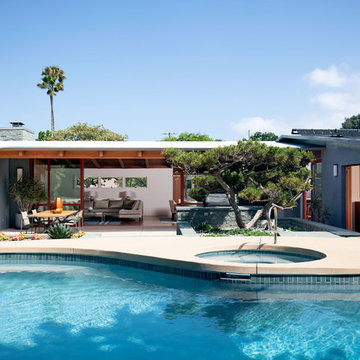
The rear of the house is now completely open to the backyard. We custom designed the 25-foot wide telescoping doors seen here. The existing pool was re-surfaced and tiled, and the concrete pool deck is all new.
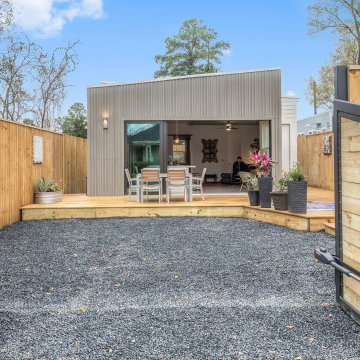
Designed + Built + Curated by Steven Allen Designs, LLC. ***Specializing in making your home a work of ART***
New Construction outside of Garden Oaks that highlights Innovative Designs/Patterns/Textures + Concrete Countertops + Vintage Furnishings + Custom Italian Laminated Cabinets + Polished Concrete Flooring + Executive Birch Bedroom with Chevron Pattern + Mitsubishi MiniSplits + Multi-Sliding Exterior Door + Large Deck + Designer Fixtures
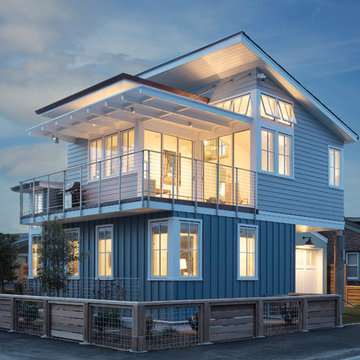
Gina Viscusi Elson - Interior Designer
Kathryn Strickland - Landscape Architect
Meschi Construction - General Contractor
Michael Hospelt - Photographer
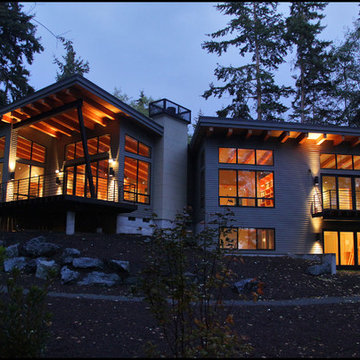
Стильный дизайн: одноэтажный, бежевый частный загородный дом среднего размера в современном стиле с облицовкой из винила, односкатной крышей и крышей из смешанных материалов - последний тренд
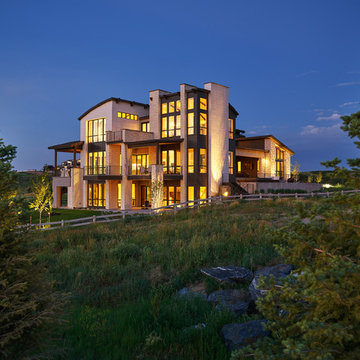
With a dramatic mountain sunset showing the views of this custom home. Debra, the interior designer worked with the client to simplify the exterior materials and colors. The natural stone and steel were chosen to bring throughout the inside of the home. The vanilla buff and muted charcoal, greys, browns and black window frames and a talented landscaper bringing in the steel beam and natural elements to soften the architecture.
The rear elevations shows how the many architectural windows capture the mountain views all over the home. Outdoor spaces include a large lounge area, dining area, BBQ deck, master bedroom bridge like balcony, zen garden, and area off the lower level recreation area.
Eric Lucero photography
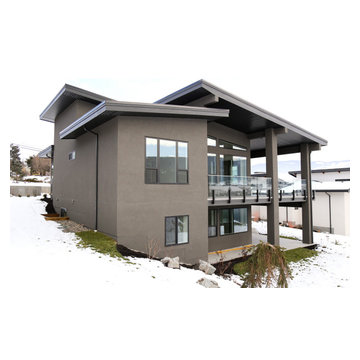
Mix of Materials used on this Modern West Coast Contemporary.
Идея дизайна: двухэтажный, коричневый частный загородный дом среднего размера в стиле модернизм с комбинированной облицовкой, односкатной крышей и крышей из смешанных материалов
Идея дизайна: двухэтажный, коричневый частный загородный дом среднего размера в стиле модернизм с комбинированной облицовкой, односкатной крышей и крышей из смешанных материалов
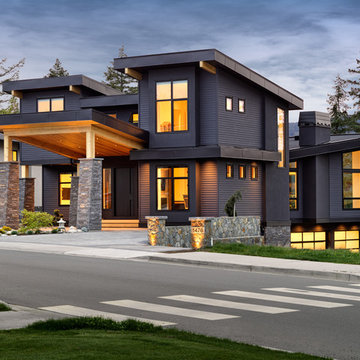
Photo Vince Klassen
На фото: большой, трехэтажный, черный дом в стиле модернизм с комбинированной облицовкой, односкатной крышей и крышей из смешанных материалов с
На фото: большой, трехэтажный, черный дом в стиле модернизм с комбинированной облицовкой, односкатной крышей и крышей из смешанных материалов с
Красивые дома с односкатной крышей и крышей из смешанных материалов – 618 фото фасадов
6