Красивые дома с односкатной крышей и крышей из смешанных материалов – 618 фото фасадов
Сортировать:
Бюджет
Сортировать:Популярное за сегодня
61 - 80 из 618 фото
1 из 3
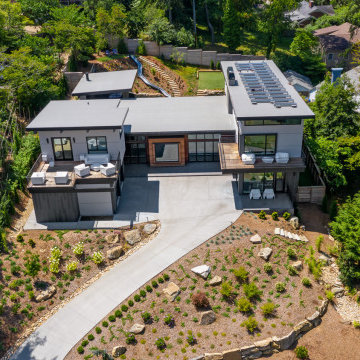
На фото: большой, двухэтажный, разноцветный частный загородный дом в современном стиле с комбинированной облицовкой, односкатной крышей и крышей из смешанных материалов
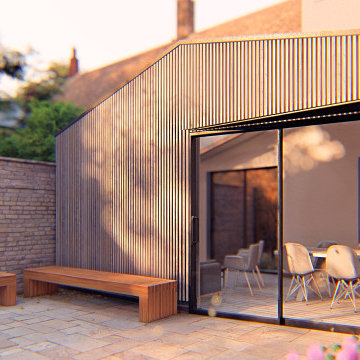
Exterior view from garden
Источник вдохновения для домашнего уюта: одноэтажный, деревянный, серый таунхаус среднего размера в скандинавском стиле с односкатной крышей и крышей из смешанных материалов
Источник вдохновения для домашнего уюта: одноэтажный, деревянный, серый таунхаус среднего размера в скандинавском стиле с односкатной крышей и крышей из смешанных материалов
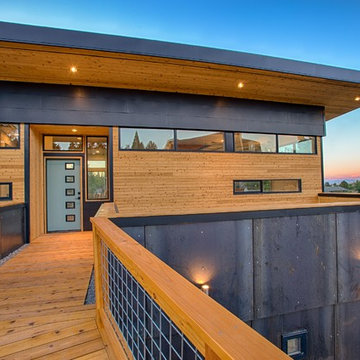
Located in Reno NV. Designed and Built by Tom Sykes. The lower level siding is raw Hot rolled 16 gauge steel siding over rainscreen with 3/8" shadow reveal between panels. Hot dipped galvanized hogwire railing on select tight knot Western Red Cedar deck. Up and down led sconces. The darker sheet metal is cold rolled 26 gauge Kynar (powdercoated) steel. Windows are Milguard thermally broken aluminum. The Western Red Cedar siding is a shiplap with 1/8" shadowline reveal.
Photo by Sam Hamilton

Exterior Elevation with stone, stucco, board and batten and custom tiling
На фото: большой, двухэтажный, бежевый частный загородный дом в стиле неоклассика (современная классика) с облицовкой из камня, односкатной крышей, крышей из смешанных материалов, черной крышей и отделкой доской с нащельником
На фото: большой, двухэтажный, бежевый частный загородный дом в стиле неоклассика (современная классика) с облицовкой из камня, односкатной крышей, крышей из смешанных материалов, черной крышей и отделкой доской с нащельником
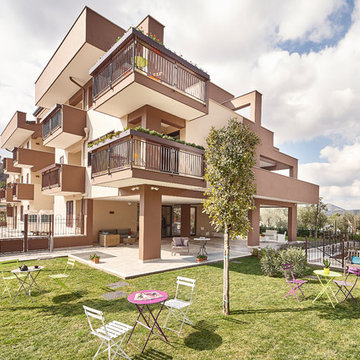
Стильный дизайн: большой, трехэтажный, бежевый дом в классическом стиле с облицовкой из цементной штукатурки, односкатной крышей и крышей из смешанных материалов - последний тренд
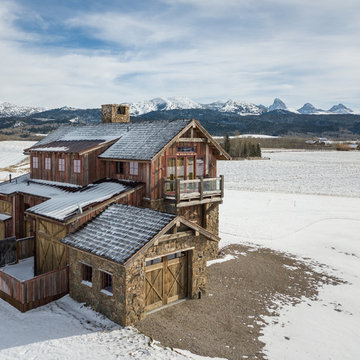
Front view of storage shed, distressed wood, and sliding barn exterior barn doors. With the red faded wood and reclaimed wood siding.
Свежая идея для дизайна: маленький, двухэтажный, коричневый частный загородный дом в стиле рустика с комбинированной облицовкой, односкатной крышей, крышей из смешанных материалов и серой крышей для на участке и в саду - отличное фото интерьера
Свежая идея для дизайна: маленький, двухэтажный, коричневый частный загородный дом в стиле рустика с комбинированной облицовкой, односкатной крышей, крышей из смешанных материалов и серой крышей для на участке и в саду - отличное фото интерьера
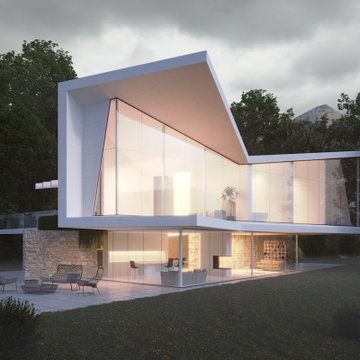
This beautiful house perched upon a hillside in a forest overlooks the Irish Sea. From the front of the house, the shape of the roof resembles sails on the sea. In contrast to the back of the house resembles the wings of a bird spread open in flight. The house takes full advantage of all the view of the landscape from the sea to the forest.
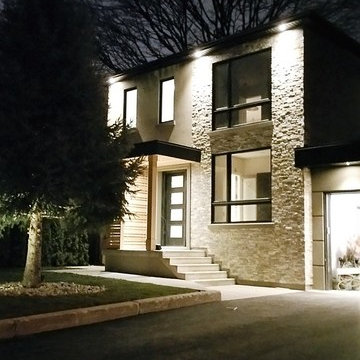
Jamee Gibson - J.S.G. Photography
Пример оригинального дизайна: большой, двухэтажный, разноцветный частный загородный дом в стиле модернизм с комбинированной облицовкой, односкатной крышей и крышей из смешанных материалов
Пример оригинального дизайна: большой, двухэтажный, разноцветный частный загородный дом в стиле модернизм с комбинированной облицовкой, односкатной крышей и крышей из смешанных материалов
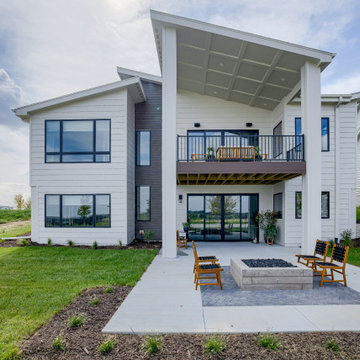
Пример оригинального дизайна: одноэтажный, белый частный загородный дом в стиле модернизм с комбинированной облицовкой, односкатной крышей, крышей из смешанных материалов и черной крышей

This is a natural gas fueled home and the 6.2KW of solar is a 100% offset for the electric power needs of this home.
12" metal standing seam roofing over garage with Malarkey Vista in Midnight black composition roofing on remainder of roof. Clopay Modern Steel garage doors prepainted black. Cumulus Vantage30 by Eldorado Stone
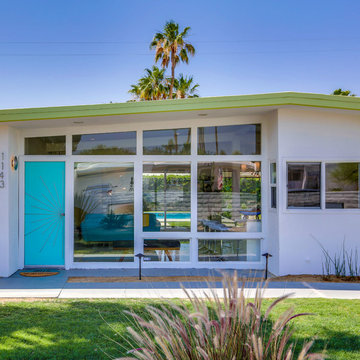
Classic Mid century modern original Alexander house. Phase 1 remodel in 2017 was doing the exterior: adding pool, spa, firepit, paint, and custom designing/fabricating the aqua starburst front door. Phase 2 remodel this year 2018 I re-did the floors throughout, kitchen, and completely remodeled both bathrooms.
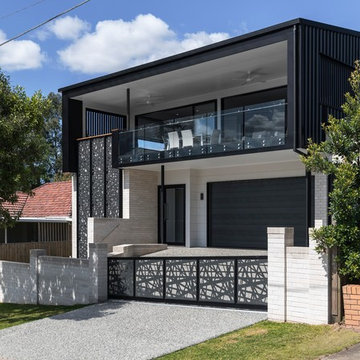
Свежая идея для дизайна: двухэтажный, разноцветный дуплекс в современном стиле с комбинированной облицовкой, односкатной крышей и крышей из смешанных материалов - отличное фото интерьера
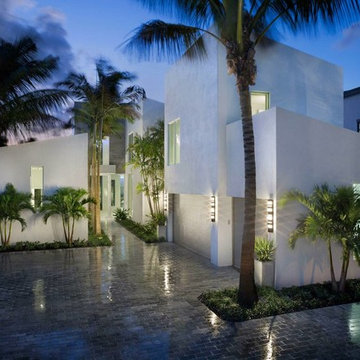
Front Exterior
Идея дизайна: большой, двухэтажный, белый частный загородный дом в стиле модернизм с облицовкой из бетона, односкатной крышей и крышей из смешанных материалов
Идея дизайна: большой, двухэтажный, белый частный загородный дом в стиле модернизм с облицовкой из бетона, односкатной крышей и крышей из смешанных материалов
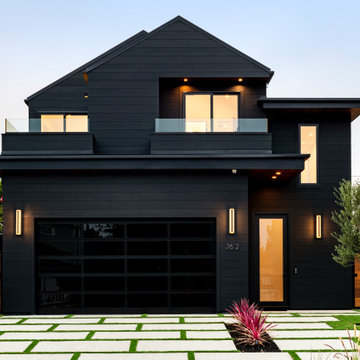
Источник вдохновения для домашнего уюта: двухэтажный, деревянный, черный частный загородный дом в современном стиле с односкатной крышей, крышей из смешанных материалов, черной крышей и отделкой планкеном

Gates on each end to enable cleaning.
Стильный дизайн: маленький, одноэтажный, серый частный загородный дом в стиле кантри с комбинированной облицовкой, односкатной крышей и крышей из смешанных материалов для на участке и в саду - последний тренд
Стильный дизайн: маленький, одноэтажный, серый частный загородный дом в стиле кантри с комбинированной облицовкой, односкатной крышей и крышей из смешанных материалов для на участке и в саду - последний тренд
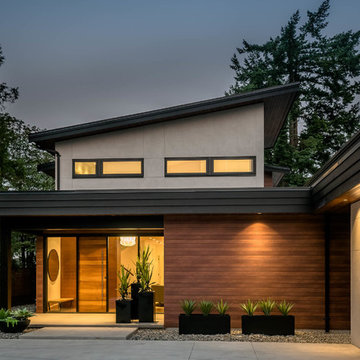
My House Design/Build Team | www.myhousedesignbuild.com | 604-694-6873 | Reuben Krabbe Photography
Пример оригинального дизайна: большой, двухэтажный, бежевый частный загородный дом в стиле ретро с облицовкой из камня, односкатной крышей и крышей из смешанных материалов
Пример оригинального дизайна: большой, двухэтажный, бежевый частный загородный дом в стиле ретро с облицовкой из камня, односкатной крышей и крышей из смешанных материалов
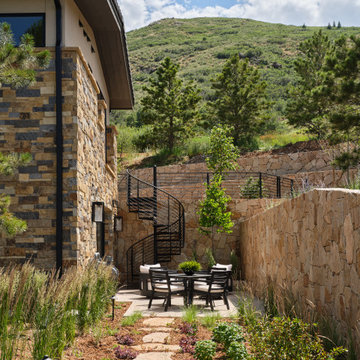
This lovely Mountain Modern Home in Littleton, Colorado is perched at the top of a hill, allowing for beautiful views of Chatfield Reservoir and the foothills of the Rocky Mountains. The pink and orange sunsets viewed from the front of this home are breathtaking. Our team custom designed the large pivoting front door and sized it at an impressive 5' x 9' to fit properly with the scale of this expansive home. We thoughtfully selected the streamlined rustic exterior materials and the sleek black framed windows to complement the home's modern exterior architecture. Wild grasses and native plantings, selected by the landscape architect, complete the exterior. Our team worked closely with the builder and the landscape architect to create a cohesive mix of stunning native materials and finishes. Stone retaining walls allow for a charming walk-out basement patio on the side of the home. The lower-level patio area connects to the upper backyard pool area with a custom iron spiral staircase. The lower-level patio features an inviting seating area that looks as if it was plucked directly from the Italian countryside. A round stone firepit in the middle of this seating area provides warmth and ambiance on chilly nights.
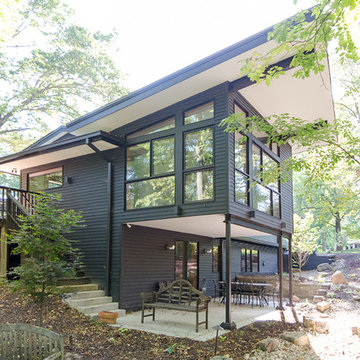
Master Bedroom addition to 1950's Mid-Century residence.
w/ Studio|Durham Architects
Стильный дизайн: большой, двухэтажный, черный частный загородный дом в современном стиле с облицовкой из ЦСП, односкатной крышей и крышей из смешанных материалов - последний тренд
Стильный дизайн: большой, двухэтажный, черный частный загородный дом в современном стиле с облицовкой из ЦСП, односкатной крышей и крышей из смешанных материалов - последний тренд
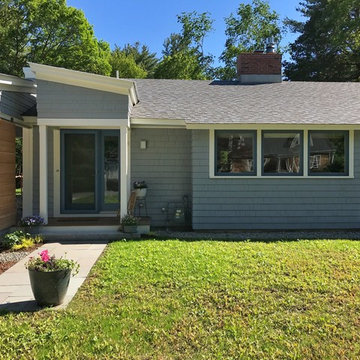
Constructed in two phases, this renovation, with a few small additions, touched nearly every room in this late ‘50’s ranch house. The owners raised their family within the original walls and love the house’s location, which is not far from town and also borders conservation land. But they didn’t love how chopped up the house was and the lack of exposure to natural daylight and views of the lush rear woods. Plus, they were ready to de-clutter for a more stream-lined look. As a result, KHS collaborated with them to create a quiet, clean design to support the lifestyle they aspire to in retirement.
To transform the original ranch house, KHS proposed several significant changes that would make way for a number of related improvements. Proposed changes included the removal of the attached enclosed breezeway (which had included a stair to the basement living space) and the two-car garage it partially wrapped, which had blocked vital eastern daylight from accessing the interior. Together the breezeway and garage had also contributed to a long, flush front façade. In its stead, KHS proposed a new two-car carport, attached storage shed, and exterior basement stair in a new location. The carport is bumped closer to the street to relieve the flush front facade and to allow access behind it to eastern daylight in a relocated rear kitchen. KHS also proposed a new, single, more prominent front entry, closer to the driveway to replace the former secondary entrance into the dark breezeway and a more formal main entrance that had been located much farther down the facade and curiously bordered the bedroom wing.
Inside, low ceilings and soffits in the primary family common areas were removed to create a cathedral ceiling (with rod ties) over a reconfigured semi-open living, dining, and kitchen space. A new gas fireplace serving the relocated dining area -- defined by a new built-in banquette in a new bay window -- was designed to back up on the existing wood-burning fireplace that continues to serve the living area. A shared full bath, serving two guest bedrooms on the main level, was reconfigured, and additional square footage was captured for a reconfigured master bathroom off the existing master bedroom. A new whole-house color palette, including new finishes and new cabinetry, complete the transformation. Today, the owners enjoy a fresh and airy re-imagining of their familiar ranch house.
Photos by Katie Hutchison
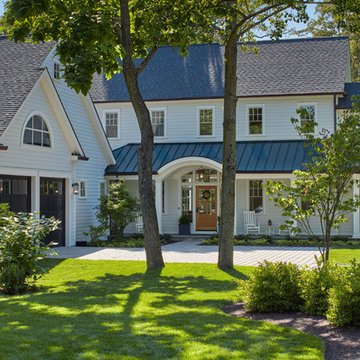
Свежая идея для дизайна: большой, трехэтажный, деревянный, белый частный загородный дом в морском стиле с односкатной крышей и крышей из смешанных материалов - отличное фото интерьера
Красивые дома с односкатной крышей и крышей из смешанных материалов – 618 фото фасадов
4