Красивые дома с односкатной крышей и крышей из смешанных материалов – 618 фото фасадов
Сортировать:
Бюджет
Сортировать:Популярное за сегодня
21 - 40 из 618 фото
1 из 3
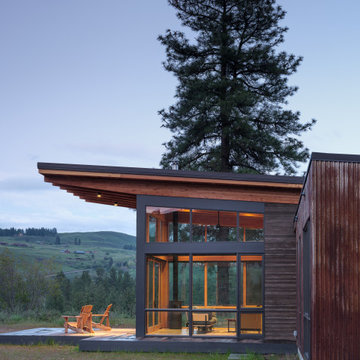
Пример оригинального дизайна: одноэтажный частный загородный дом в стиле модернизм с комбинированной облицовкой, односкатной крышей и крышей из смешанных материалов
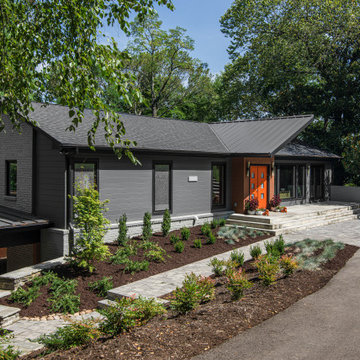
Modern remodel to a traditional Nashville home
Источник вдохновения для домашнего уюта: двухэтажный, серый частный загородный дом в стиле модернизм с односкатной крышей и крышей из смешанных материалов
Источник вдохновения для домашнего уюта: двухэтажный, серый частный загородный дом в стиле модернизм с односкатной крышей и крышей из смешанных материалов
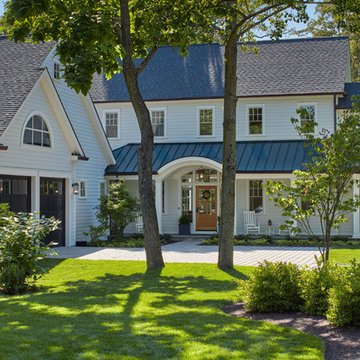
Свежая идея для дизайна: большой, трехэтажный, деревянный, белый частный загородный дом в морском стиле с односкатной крышей и крышей из смешанных материалов - отличное фото интерьера
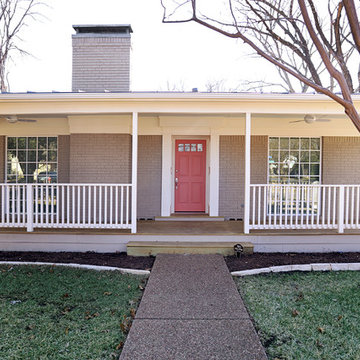
View of new added front porch
На фото: одноэтажный, кирпичный, серый частный загородный дом среднего размера в классическом стиле с односкатной крышей и крышей из смешанных материалов
На фото: одноэтажный, кирпичный, серый частный загородный дом среднего размера в классическом стиле с односкатной крышей и крышей из смешанных материалов
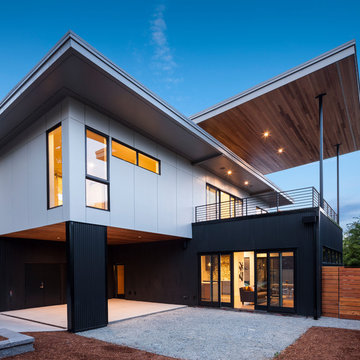
John Granen
Стильный дизайн: двухэтажный, белый частный загородный дом среднего размера в современном стиле с облицовкой из металла, односкатной крышей и крышей из смешанных материалов - последний тренд
Стильный дизайн: двухэтажный, белый частный загородный дом среднего размера в современном стиле с облицовкой из металла, односкатной крышей и крышей из смешанных материалов - последний тренд
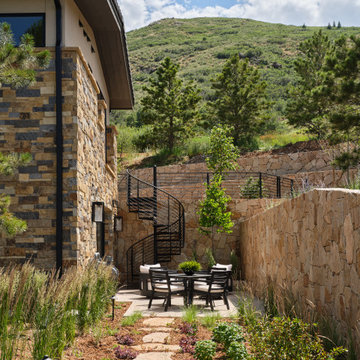
This lovely Mountain Modern Home in Littleton, Colorado is perched at the top of a hill, allowing for beautiful views of Chatfield Reservoir and the foothills of the Rocky Mountains. The pink and orange sunsets viewed from the front of this home are breathtaking. Our team custom designed the large pivoting front door and sized it at an impressive 5' x 9' to fit properly with the scale of this expansive home. We thoughtfully selected the streamlined rustic exterior materials and the sleek black framed windows to complement the home's modern exterior architecture. Wild grasses and native plantings, selected by the landscape architect, complete the exterior. Our team worked closely with the builder and the landscape architect to create a cohesive mix of stunning native materials and finishes. Stone retaining walls allow for a charming walk-out basement patio on the side of the home. The lower-level patio area connects to the upper backyard pool area with a custom iron spiral staircase. The lower-level patio features an inviting seating area that looks as if it was plucked directly from the Italian countryside. A round stone firepit in the middle of this seating area provides warmth and ambiance on chilly nights.
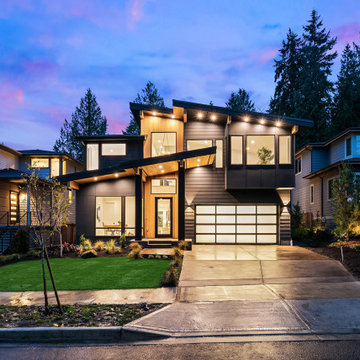
Источник вдохновения для домашнего уюта: большой, двухэтажный, черный частный загородный дом в стиле модернизм с облицовкой из ЦСП, односкатной крышей, крышей из смешанных материалов и черной крышей
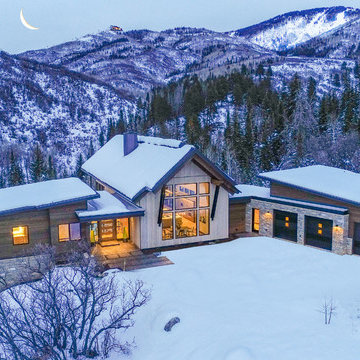
The gently sloping site rests against a lush evergreen and pine forest with great views of the South Valley, the Flat Tops and Emerald Mountain.
Идея дизайна: большой, двухэтажный, бежевый частный загородный дом в современном стиле с комбинированной облицовкой, односкатной крышей и крышей из смешанных материалов
Идея дизайна: большой, двухэтажный, бежевый частный загородный дом в современном стиле с комбинированной облицовкой, односкатной крышей и крышей из смешанных материалов
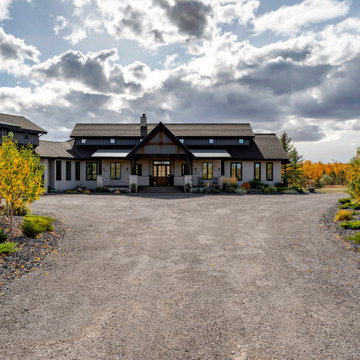
View of the front covered porch from the landscaped gate entrance.
Источник вдохновения для домашнего уюта: большой, двухэтажный, бежевый частный загородный дом в стиле кантри с облицовкой из камня, односкатной крышей, крышей из смешанных материалов, коричневой крышей и отделкой доской с нащельником
Источник вдохновения для домашнего уюта: большой, двухэтажный, бежевый частный загородный дом в стиле кантри с облицовкой из камня, односкатной крышей, крышей из смешанных материалов, коричневой крышей и отделкой доской с нащельником

Mountain Peek is a custom residence located within the Yellowstone Club in Big Sky, Montana. The layout of the home was heavily influenced by the site. Instead of building up vertically the floor plan reaches out horizontally with slight elevations between different spaces. This allowed for beautiful views from every space and also gave us the ability to play with roof heights for each individual space. Natural stone and rustic wood are accented by steal beams and metal work throughout the home.
(photos by Whitney Kamman)
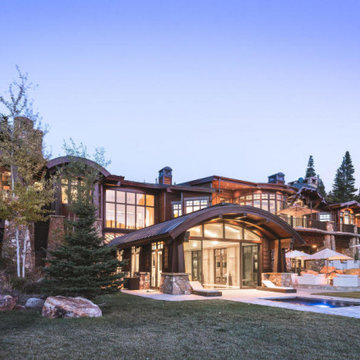
Стильный дизайн: огромный, трехэтажный, деревянный, коричневый частный загородный дом в стиле рустика с односкатной крышей и крышей из смешанных материалов - последний тренд
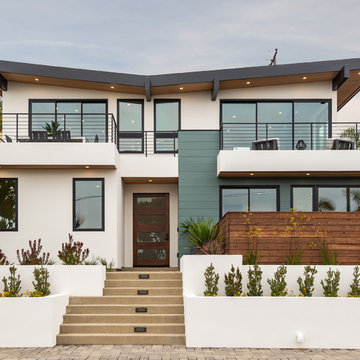
Mid-century modern custom beach home
На фото: большой, двухэтажный, белый частный загородный дом в современном стиле с комбинированной облицовкой, крышей из смешанных материалов и односкатной крышей с
На фото: большой, двухэтажный, белый частный загородный дом в современном стиле с комбинированной облицовкой, крышей из смешанных материалов и односкатной крышей с
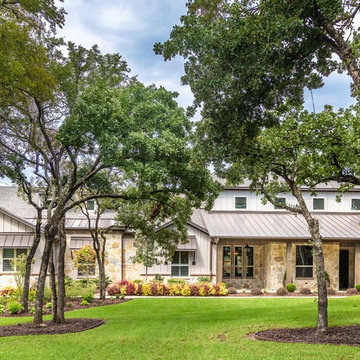
Идея дизайна: большой, одноэтажный, разноцветный частный загородный дом в стиле кантри с комбинированной облицовкой, односкатной крышей и крышей из смешанных материалов
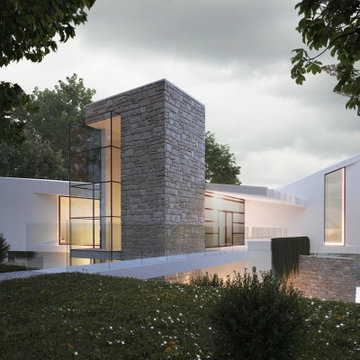
This beautiful house perched upon a hillside in a forest overlooks the Irish Sea. From the front of the house, the shape of the roof resembles sails on the sea. In contrast to the back of the house resembles the wings of a bird spread open in flight. The house takes full advantage of all the view of the landscape from the sea to the forest.
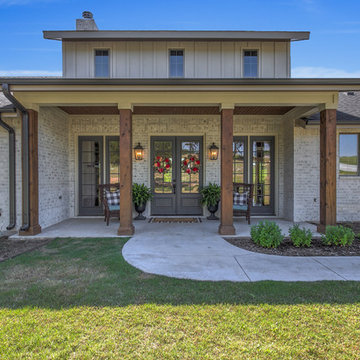
Источник вдохновения для домашнего уюта: одноэтажный, кирпичный, белый частный загородный дом среднего размера в стиле кантри с односкатной крышей и крышей из смешанных материалов
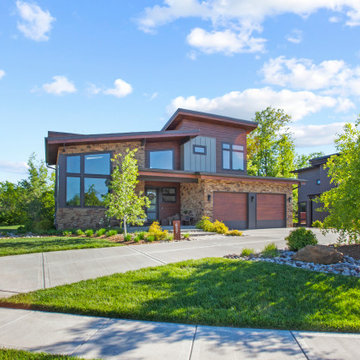
Пример оригинального дизайна: двухэтажный, коричневый, большой частный загородный дом в стиле модернизм с комбинированной облицовкой, односкатной крышей, отделкой доской с нащельником и крышей из смешанных материалов
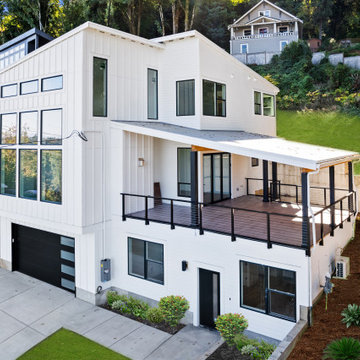
3 Story Hillside Home with ADU. With covered roof deck.
На фото: большой, трехэтажный, белый частный загородный дом в стиле модернизм с облицовкой из ЦСП, односкатной крышей, крышей из смешанных материалов, черной крышей и отделкой доской с нащельником с
На фото: большой, трехэтажный, белый частный загородный дом в стиле модернизм с облицовкой из ЦСП, односкатной крышей, крышей из смешанных материалов, черной крышей и отделкой доской с нащельником с
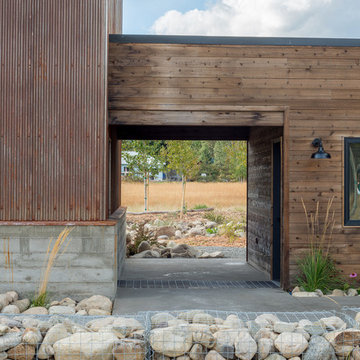
Breezeway detail. Snow grate between garage and house.
Photography by Lucas Henning.
На фото: одноэтажный, коричневый частный загородный дом среднего размера в стиле лофт с облицовкой из металла, односкатной крышей и крышей из смешанных материалов с
На фото: одноэтажный, коричневый частный загородный дом среднего размера в стиле лофт с облицовкой из металла, односкатной крышей и крышей из смешанных материалов с
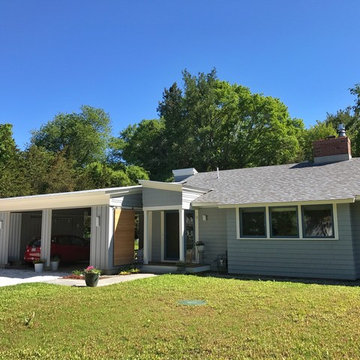
Constructed in two phases, this renovation, with a few small additions, touched nearly every room in this late ‘50’s ranch house. The owners raised their family within the original walls and love the house’s location, which is not far from town and also borders conservation land. But they didn’t love how chopped up the house was and the lack of exposure to natural daylight and views of the lush rear woods. Plus, they were ready to de-clutter for a more stream-lined look. As a result, KHS collaborated with them to create a quiet, clean design to support the lifestyle they aspire to in retirement.
To transform the original ranch house, KHS proposed several significant changes that would make way for a number of related improvements. Proposed changes included the removal of the attached enclosed breezeway (which had included a stair to the basement living space) and the two-car garage it partially wrapped, which had blocked vital eastern daylight from accessing the interior. Together the breezeway and garage had also contributed to a long, flush front façade. In its stead, KHS proposed a new two-car carport, attached storage shed, and exterior basement stair in a new location. The carport is bumped closer to the street to relieve the flush front facade and to allow access behind it to eastern daylight in a relocated rear kitchen. KHS also proposed a new, single, more prominent front entry, closer to the driveway to replace the former secondary entrance into the dark breezeway and a more formal main entrance that had been located much farther down the facade and curiously bordered the bedroom wing.
Inside, low ceilings and soffits in the primary family common areas were removed to create a cathedral ceiling (with rod ties) over a reconfigured semi-open living, dining, and kitchen space. A new gas fireplace serving the relocated dining area -- defined by a new built-in banquette in a new bay window -- was designed to back up on the existing wood-burning fireplace that continues to serve the living area. A shared full bath, serving two guest bedrooms on the main level, was reconfigured, and additional square footage was captured for a reconfigured master bathroom off the existing master bedroom. A new whole-house color palette, including new finishes and new cabinetry, complete the transformation. Today, the owners enjoy a fresh and airy re-imagining of their familiar ranch house.
Photos by Katie Hutchison
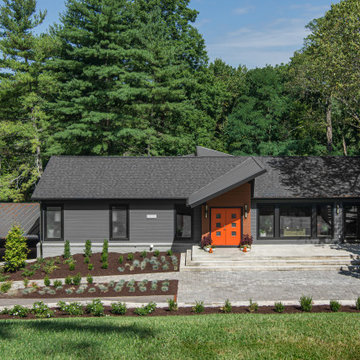
Modern remodel to a traditional Nashville home
Пример оригинального дизайна: двухэтажный, серый частный загородный дом в стиле модернизм с односкатной крышей и крышей из смешанных материалов
Пример оригинального дизайна: двухэтажный, серый частный загородный дом в стиле модернизм с односкатной крышей и крышей из смешанных материалов
Красивые дома с односкатной крышей и крышей из смешанных материалов – 618 фото фасадов
2