Красивые дома с облицовкой из ЦСП – 7 804 зеленые фото фасадов
Сортировать:
Бюджет
Сортировать:Популярное за сегодня
101 - 120 из 7 804 фото
1 из 3

This new house is perched on a bluff overlooking Long Pond. The compact dwelling is carefully sited to preserve the property's natural features of surrounding trees and stone outcroppings. The great room doubles as a recording studio with high clerestory windows to capture views of the surrounding forest.
Photo by: Nat Rea Photography

Lisa Carroll
Идея дизайна: большой, двухэтажный, белый дом в стиле кантри с облицовкой из ЦСП, двускатной крышей, металлической крышей и серой крышей
Идея дизайна: большой, двухэтажный, белый дом в стиле кантри с облицовкой из ЦСП, двускатной крышей, металлической крышей и серой крышей
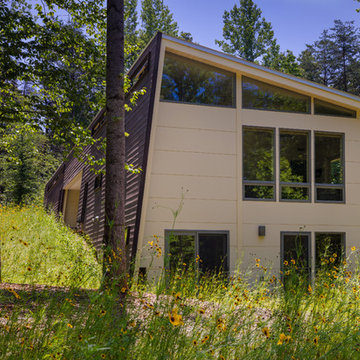
A canted wall and sloped roof bring surprising dimension to the otherwise simple volume -- a cost effective approach. Photo: Prakash Patel
Свежая идея для дизайна: маленький, двухэтажный, бежевый дом в стиле модернизм с облицовкой из ЦСП для на участке и в саду - отличное фото интерьера
Свежая идея для дизайна: маленький, двухэтажный, бежевый дом в стиле модернизм с облицовкой из ЦСП для на участке и в саду - отличное фото интерьера
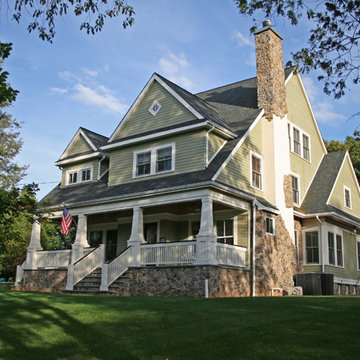
На фото: большой, трехэтажный, зеленый дом в стиле кантри с облицовкой из ЦСП и двускатной крышей с

На фото: одноэтажный, серый частный загородный дом в стиле ретро с облицовкой из ЦСП, вальмовой крышей, крышей из гибкой черепицы, черной крышей и отделкой планкеном
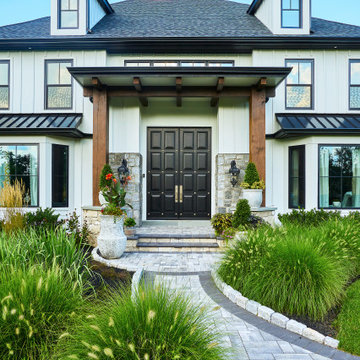
Стильный дизайн: огромный, двухэтажный, белый частный загородный дом в стиле кантри с облицовкой из ЦСП, вальмовой крышей и крышей из смешанных материалов - последний тренд
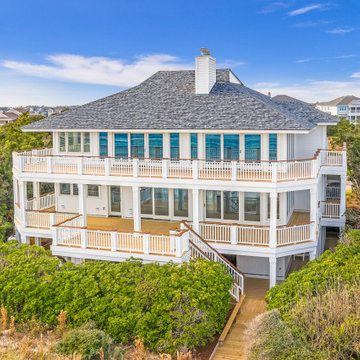
The absolutely amazing home was a complete remodel. Located on a private island and with the Atlantic Ocean as the back yard.
На фото: огромный, трехэтажный, белый частный загородный дом в морском стиле с облицовкой из ЦСП, вальмовой крышей, крышей из гибкой черепицы, черной крышей и отделкой планкеном с
На фото: огромный, трехэтажный, белый частный загородный дом в морском стиле с облицовкой из ЦСП, вальмовой крышей, крышей из гибкой черепицы, черной крышей и отделкой планкеном с

Идея дизайна: огромный, трехэтажный, серый дуплекс в стиле модернизм с облицовкой из ЦСП, плоской крышей и зеленой крышей
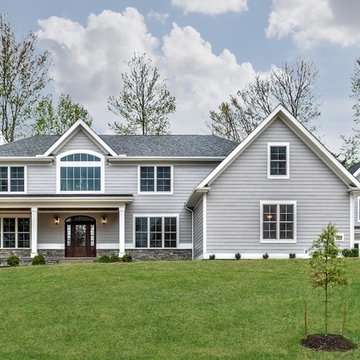
pearl gray sided home with stone water table and a separate cottage home connected by a breezeway
Источник вдохновения для домашнего уюта: двухэтажный, серый, большой частный загородный дом в классическом стиле с облицовкой из ЦСП, вальмовой крышей и крышей из гибкой черепицы
Источник вдохновения для домашнего уюта: двухэтажный, серый, большой частный загородный дом в классическом стиле с облицовкой из ЦСП, вальмовой крышей и крышей из гибкой черепицы

This original 2 bedroom dogtrot home was built in the late 1800s. 120 years later we completely replaced the siding, added 1400 square feet and did a full interior renovation.

Источник вдохновения для домашнего уюта: маленький, одноэтажный, зеленый частный загородный дом в морском стиле с облицовкой из ЦСП, двускатной крышей и крышей из гибкой черепицы для на участке и в саду
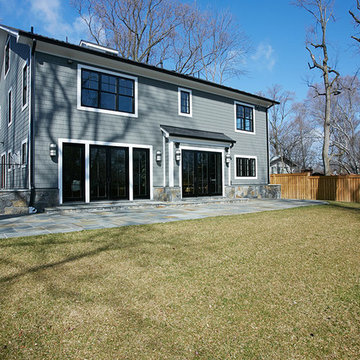
Peter Evans Photography
На фото: большой, трехэтажный, серый дом в стиле кантри с облицовкой из ЦСП и полувальмовой крышей с
На фото: большой, трехэтажный, серый дом в стиле кантри с облицовкой из ЦСП и полувальмовой крышей с
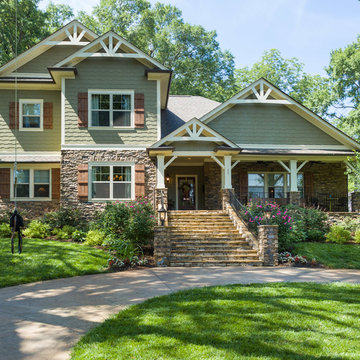
A new front porch and second floor were added, along with a complete change of materials.
Источник вдохновения для домашнего уюта: большой, зеленый дом в стиле кантри с разными уровнями, облицовкой из ЦСП и двускатной крышей
Источник вдохновения для домашнего уюта: большой, зеленый дом в стиле кантри с разными уровнями, облицовкой из ЦСП и двускатной крышей
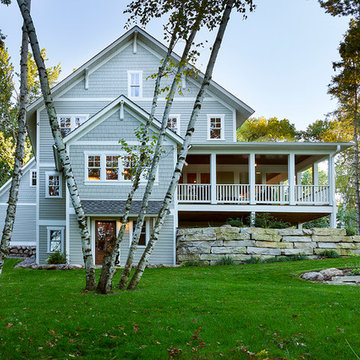
Building Design, Plans, and Interior Finishes by: Fluidesign Studio I Builder: Structural Dimensions Inc. I Photographer: Seth Benn Photography
Пример оригинального дизайна: трехэтажный, бежевый дом среднего размера в классическом стиле с облицовкой из ЦСП и односкатной крышей
Пример оригинального дизайна: трехэтажный, бежевый дом среднего размера в классическом стиле с облицовкой из ЦСП и односкатной крышей
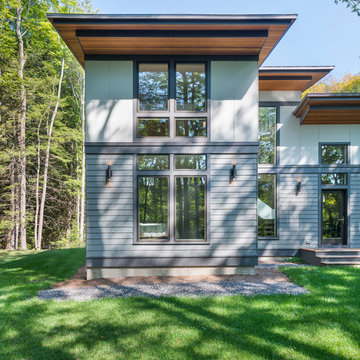
This new house is perched on a bluff overlooking Long Pond. The compact dwelling is carefully sited to preserve the property's natural features of surrounding trees and stone outcroppings. The great room doubles as a recording studio with high clerestory windows to capture views of the surrounding forest.
Photo by: Nat Rea Photography
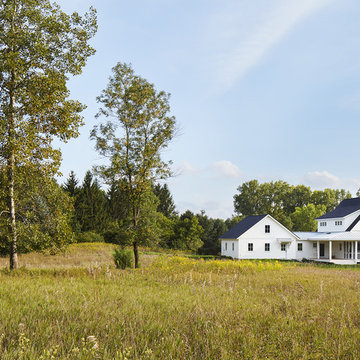
A Modern Farmhouse set in a prairie setting exudes charm and simplicity. Wrap around porches and copious windows make outdoor/indoor living seamless while the interior finishings are extremely high on detail. In floor heating under porcelain tile in the entire lower level, Fond du Lac stone mimicking an original foundation wall and rough hewn wood finishes contrast with the sleek finishes of carrera marble in the master and top of the line appliances and soapstone counters of the kitchen. This home is a study in contrasts, while still providing a completely harmonious aura.
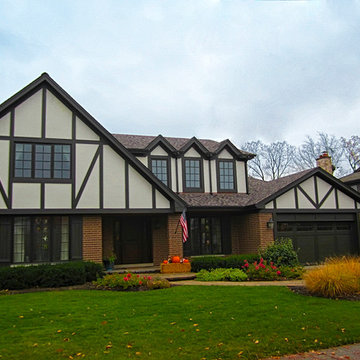
Siding & Windows Group completed this Glenview, IL Traditional Tudor Style Home in HardiePanel Vertical Siding in ColorPlus Technology Color Cobble Stone with Dark Brown Custom ColorPlus Technology Color HardieTrim.
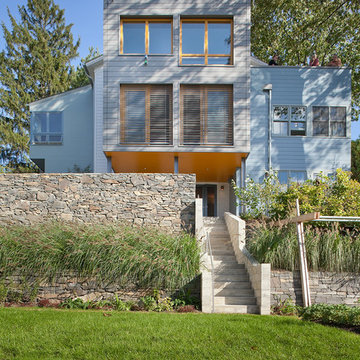
Photograph © Richard Barnes
На фото: большой, серый дом в стиле модернизм с разными уровнями, облицовкой из ЦСП и плоской крышей с
На фото: большой, серый дом в стиле модернизм с разными уровнями, облицовкой из ЦСП и плоской крышей с
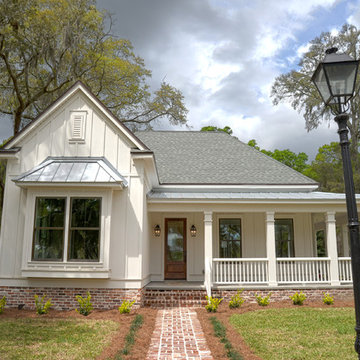
Идея дизайна: одноэтажный, белый дом среднего размера в классическом стиле с облицовкой из ЦСП и крышей из смешанных материалов
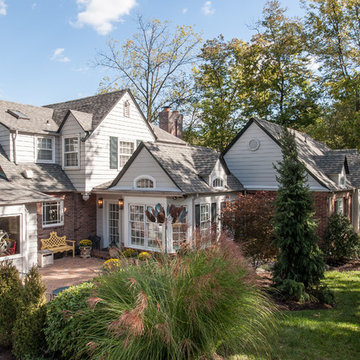
Master suite addition with adjacent sitting room
Пример оригинального дизайна: одноэтажный, бежевый дом среднего размера в классическом стиле с облицовкой из ЦСП
Пример оригинального дизайна: одноэтажный, бежевый дом среднего размера в классическом стиле с облицовкой из ЦСП
Красивые дома с облицовкой из ЦСП – 7 804 зеленые фото фасадов
6