Красивые дома с облицовкой из ЦСП – 7 804 зеленые фото фасадов
Сортировать:
Бюджет
Сортировать:Популярное за сегодня
81 - 100 из 7 804 фото
1 из 3
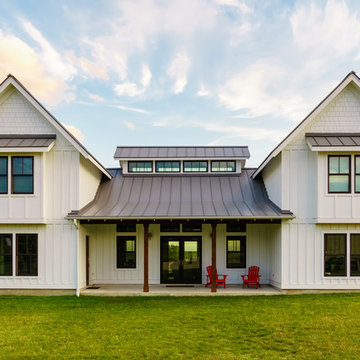
Matthew Manuel
Идея дизайна: двухэтажный, белый частный загородный дом среднего размера в стиле кантри с облицовкой из ЦСП, двускатной крышей и металлической крышей
Идея дизайна: двухэтажный, белый частный загородный дом среднего размера в стиле кантри с облицовкой из ЦСП, двускатной крышей и металлической крышей

A warm contemporary plan, with a distinctive stairwell tower. They chose us because of the variety of styles we’ve built in the past, the other satisfied clients they spoke with, and our transparent financial reporting throughout the building process. Positioned on the site for privacy and to protect the natural vegetation, it was important that all the details—including disability access throughout.
A professional lighting designer specified all-LED lighting. Energy-efficient geothermal HVAC, expansive windows, and clean, finely finished details. Built on a sloped lot, the 3,300-sq.-ft. home appears modest in size from the driveway, but the expansive, finished lower level, with ample windows, offers several useful spaces, for everyday living and guest quarters.
Contemporary exterior features a custom milled front entry & nickel gap vertical siding. Unique, 17'-tall stairwell tower, with plunging 9-light LED pendant fixture. Custom, handcrafted concrete hearth spans the entire fireplace. Lower level includes an exercise room, outfitted for an Endless Pool.
Parade of Homes Tour Silver Medal award winner.

Photo copyright Jeffrey Totaro, 2018
На фото: маленький, двухэтажный, серый частный загородный дом в стиле кантри с облицовкой из ЦСП, двускатной крышей и крышей из гибкой черепицы для на участке и в саду
На фото: маленький, двухэтажный, серый частный загородный дом в стиле кантри с облицовкой из ЦСП, двускатной крышей и крышей из гибкой черепицы для на участке и в саду
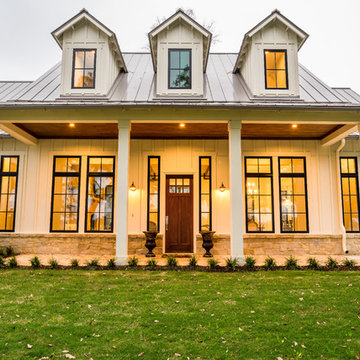
William David Homes
Источник вдохновения для домашнего уюта: большой, двухэтажный, белый частный загородный дом в стиле кантри с облицовкой из ЦСП, вальмовой крышей и металлической крышей
Источник вдохновения для домашнего уюта: большой, двухэтажный, белый частный загородный дом в стиле кантри с облицовкой из ЦСП, вальмовой крышей и металлической крышей
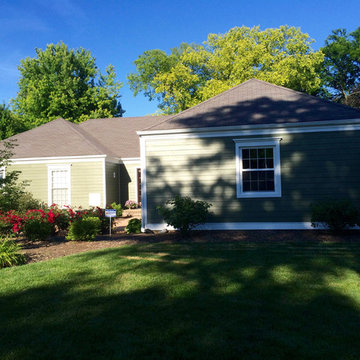
James Hardie Siding, Wheaton, IL remodeled home. Siding & Windows Group installed James HardiePlank Select Cedarmill Siding in ColorPlus Color Mountain Sage and HardieTrim Smooth Boards in Arctic White. Also replaced Windows with Simonton Windows and Front Entry Door with ProVia Signet Front Entry Door Full Wood Frame with Sidelights.
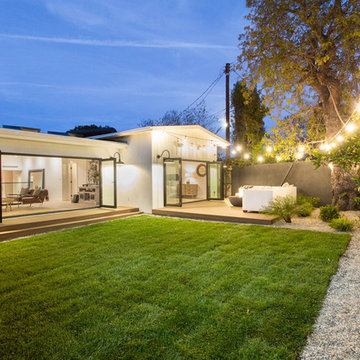
The Salty Shutters
Источник вдохновения для домашнего уюта: одноэтажный, белый частный загородный дом среднего размера в стиле кантри с облицовкой из ЦСП, вальмовой крышей и крышей из гибкой черепицы
Источник вдохновения для домашнего уюта: одноэтажный, белый частный загородный дом среднего размера в стиле кантри с облицовкой из ЦСП, вальмовой крышей и крышей из гибкой черепицы
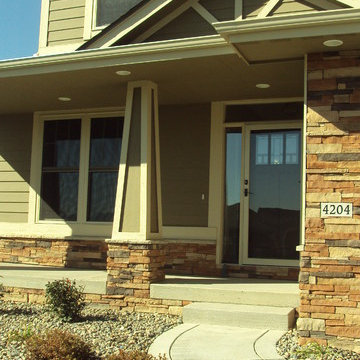
На фото: большой, трехэтажный, зеленый дом в стиле кантри с облицовкой из ЦСП и двускатной крышей
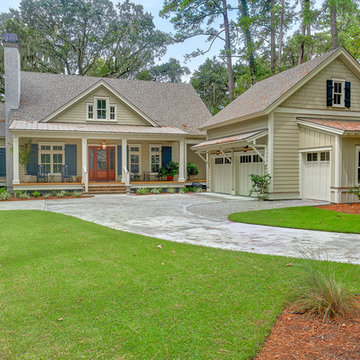
A view of a South Carolina Low Country styled cottage, warm and welcoming - for guests and family. We have Hardie Plank siding, working wooden shutters, a metal roof for the lower roofs and a wide front porch. The garage has an extra bay for the ever-popular golf cart.
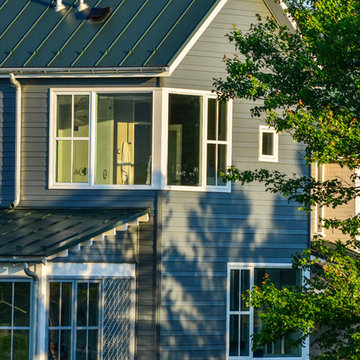
Свежая идея для дизайна: двухэтажный, серый дом среднего размера в стиле модернизм с облицовкой из ЦСП и двускатной крышей - отличное фото интерьера
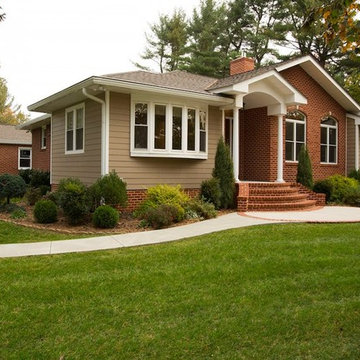
Photo Cred: Greg Hadley
This addition was completed in Timonium, MD.
Additions are traditionally installed in the back or on the side of a home. This project was unique in that, to utilize the abundant front yard space, we created a front-of-the-home addition.
After removing the front face of the house, we built a large living room with new fireplace, office and master bedroom suite.
The exterior was enhanced with custom brickwork on the front of the home, as well as a curved walkway leading to entrance stairs.
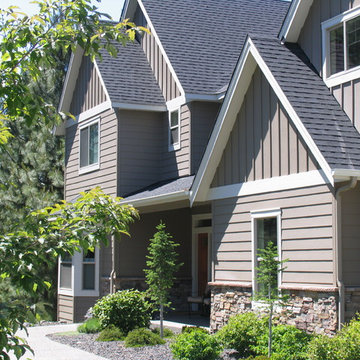
This 2-story home features batt & board accents and a side-entry to the 4-car garage.
Источник вдохновения для домашнего уюта: двухэтажный, коричневый дом среднего размера в стиле неоклассика (современная классика) с облицовкой из ЦСП и двускатной крышей
Источник вдохновения для домашнего уюта: двухэтажный, коричневый дом среднего размера в стиле неоклассика (современная классика) с облицовкой из ЦСП и двускатной крышей

Todd Tully Danner, AIA, IIDA
Источник вдохновения для домашнего уюта: маленький, двухэтажный, серый частный загородный дом в стиле кантри с облицовкой из ЦСП, двускатной крышей и металлической крышей для на участке и в саду
Источник вдохновения для домашнего уюта: маленький, двухэтажный, серый частный загородный дом в стиле кантри с облицовкой из ЦСП, двускатной крышей и металлической крышей для на участке и в саду
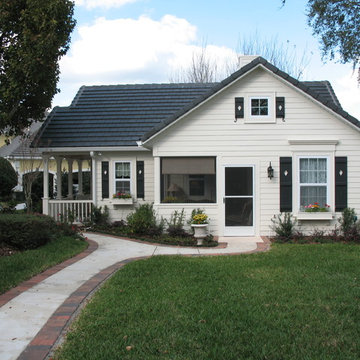
Side elevation
Design and photos by
Steve Allen Shard, AIBD
Стильный дизайн: маленький, одноэтажный, белый дом в классическом стиле с облицовкой из ЦСП для на участке и в саду - последний тренд
Стильный дизайн: маленький, одноэтажный, белый дом в классическом стиле с облицовкой из ЦСП для на участке и в саду - последний тренд
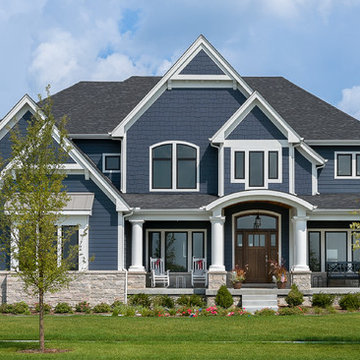
Craftsman exterior with stone table features JamesHardie siding in this custom-built home by King's Court Builders, Naperville, Illinois. (17AE)
Photos by: Picture Perfect House
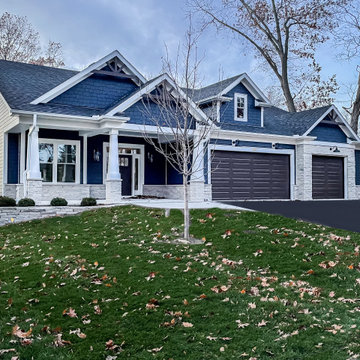
Beautiful craftsman style exterior with stone work and Hardie Board shake and horizontal siding, accent tapered pillars with stone bases, wood stain look garage doors, and exposed truss decorative accents.

This 1970s ranch home in South East Denver was roasting in the summer and freezing in the winter. It was also time to replace the wood composite siding throughout the home. Since Colorado Siding Repair was planning to remove and replace all the siding, we proposed that we install OSB underlayment and insulation under the new siding to improve it’s heating and cooling throughout the year.
After we addressed the insulation of their home, we installed James Hardie ColorPlus® fiber cement siding in Grey Slate with Arctic White trim. James Hardie offers ColorPlus® Board & Batten. We installed Board & Batten in the front of the home and Cedarmill HardiPlank® in the back of the home. Fiber cement siding also helps improve the insulative value of any home because of the quality of the product and how durable it is against Colorado’s harsh climate.
We also installed James Hardie beaded porch panel for the ceiling above the front porch to complete this home exterior make over. We think that this 1970s ranch home looks like a dream now with the full exterior remodel. What do you think?

This is the renovated design which highlights the vaulted ceiling that projects through to the exterior.
На фото: маленький, одноэтажный, серый частный загородный дом в стиле ретро с облицовкой из ЦСП, вальмовой крышей, крышей из гибкой черепицы, серой крышей и отделкой планкеном для на участке и в саду с
На фото: маленький, одноэтажный, серый частный загородный дом в стиле ретро с облицовкой из ЦСП, вальмовой крышей, крышей из гибкой черепицы, серой крышей и отделкой планкеном для на участке и в саду с
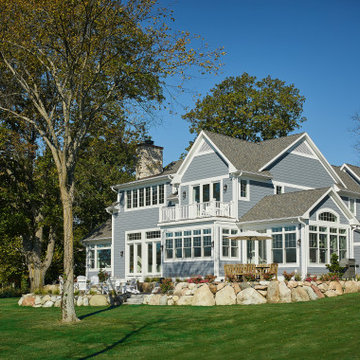
The back of a blue cottage-style lake home with large rock landscaping details
Photo by Ashley Avila Photography
Пример оригинального дизайна: синий, двухэтажный частный загородный дом среднего размера в морском стиле с облицовкой из ЦСП, крышей из гибкой черепицы и серой крышей
Пример оригинального дизайна: синий, двухэтажный частный загородный дом среднего размера в морском стиле с облицовкой из ЦСП, крышей из гибкой черепицы и серой крышей

Modern rustic exterior with stone walls, reclaimed wood accents and a metal roof.
Пример оригинального дизайна: одноэтажный, синий частный загородный дом среднего размера в стиле рустика с облицовкой из ЦСП, односкатной крышей и металлической крышей
Пример оригинального дизайна: одноэтажный, синий частный загородный дом среднего размера в стиле рустика с облицовкой из ЦСП, односкатной крышей и металлической крышей

Carry the fun outside right from the living area and out onto the cathedral covered deck. With plenty of seating and a fireplace, it's easy to cozy up and watch your favorite movie outdoors. Head downstairs to even more space with a grilling area and fire pit. The areas to entertain are endless.
Красивые дома с облицовкой из ЦСП – 7 804 зеленые фото фасадов
5