Красивые дома с облицовкой из ЦСП и односкатной крышей – 1 319 фото фасадов
Сортировать:
Бюджет
Сортировать:Популярное за сегодня
121 - 140 из 1 319 фото
1 из 3
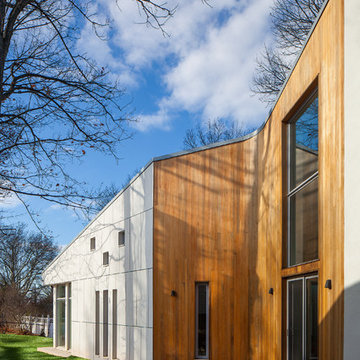
Our design for the expansion and gut renovation of a small 1200 square foot house in a residential neighborhood triples is size, and reworks the living arrangement. The rear addition takes advantage of southern exposure with a "greenhouse" room that provides solar heat gain in winter, shading in summer, and a vast connection to the rear yard.
Architecturally, we used an approach we call "willful practicality." The new soaring ceiling ties together first and second floors in a dramatic volumetric expansion of space, while providing increased ventilation and daylighting from greenhouse to operable windows and skylights at the peak. Exterior pockets of space are created from curved forces pushing in from outside to form cedar clad porch and stoop.
Sustainable design is employed throughout all materials, energy systems and insulation. Masonry exterior walls and concrete floors provide thermal mass for the interior by insulating the exterior. An ERV system facilitates increased air changes and minimizes changes to the interior air temperature. Energy and water saving features and renewable, non-toxic materal selections are important aspects of the house design. Environmental community issues are addressed with a drywell in the side yard to mitigate rain runoff into the town sewer system. The long sloping south facing roof is in anticipation of future solar panels, with the standing seam metal roof providing anchoring opportunities for the panels.
The exterior walls are clad in stucco, cedar, and cement-fiber panels defining different areas of the house. Closed cell spray insulation is applied to exterior walls and roof, giving the house an "air-tight" seal against air infiltration and a high R-value. The ERV system provides the ventilation needed with this tight envelope. The interior comfort level and economizing are the beneficial results of the building methods and systems employed in the house.
Photographer: Peter Kubilus
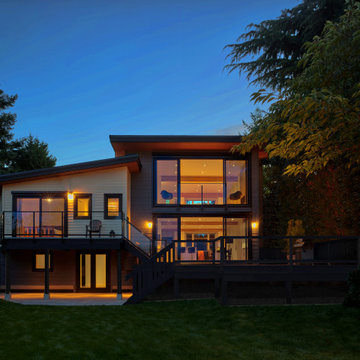
At roughly 1,600 sq.ft. of existing living space, this modest 1971 split level home was too small for the family living there and in need of updating. Modifications to the existing roof line, adding a half 2nd level, and adding a new entry effected an overall change in building form. New finishes inside and out complete the alterations, creating a fresh new look. The sloping site drops away to the east, resulting in incredible views from all levels. From the clean, crisp interior spaces expansive glazing frames the VISTA.
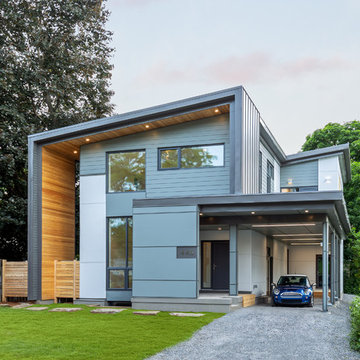
На фото: двухэтажный, серый частный загородный дом среднего размера в современном стиле с облицовкой из ЦСП, односкатной крышей и металлической крышей с
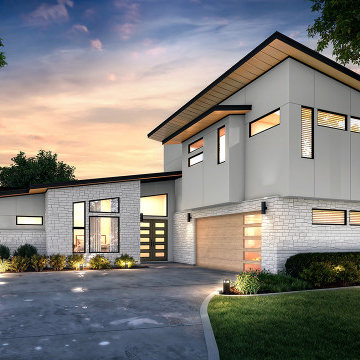
На фото: большой, трехэтажный, бежевый частный загородный дом в современном стиле с облицовкой из ЦСП, односкатной крышей, металлической крышей и черной крышей
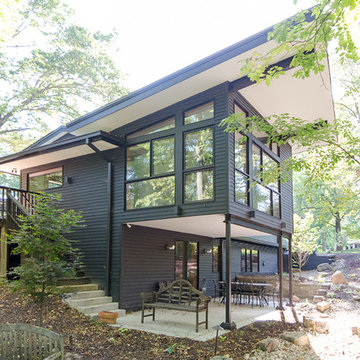
Master Bedroom addition to 1950's Mid-Century residence.
w/ Studio|Durham Architects
Стильный дизайн: большой, двухэтажный, черный частный загородный дом в современном стиле с облицовкой из ЦСП, односкатной крышей и крышей из смешанных материалов - последний тренд
Стильный дизайн: большой, двухэтажный, черный частный загородный дом в современном стиле с облицовкой из ЦСП, односкатной крышей и крышей из смешанных материалов - последний тренд
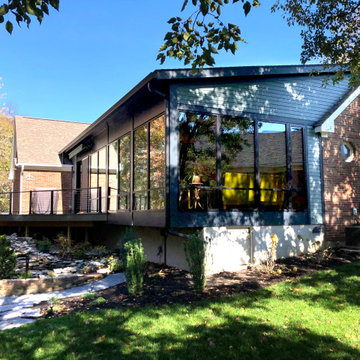
Exterior view of cantilevered Great Room addition and new angular deck.
На фото: одноэтажный, черный частный загородный дом среднего размера в современном стиле с облицовкой из ЦСП, односкатной крышей и крышей из гибкой черепицы
На фото: одноэтажный, черный частный загородный дом среднего размера в современном стиле с облицовкой из ЦСП, односкатной крышей и крышей из гибкой черепицы
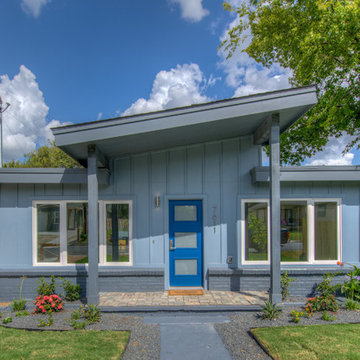
- Design by Jeff Overman at Overman Custom Design
www.austinhomedesigner.com
Email - joverman[@]austin.rr.com
Instagram- @overmancustomdesign
-Builder and Real Estate Agent, Charlotte Aceituno at Pura Vida LLC
Email - charlotteaceituno[@]gmail.com
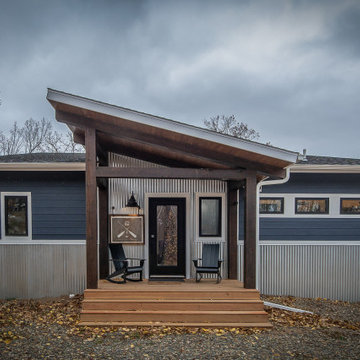
A mountain modern architectural style on the bluffs of Borden Lake near Garrison, MN.
Стильный дизайн: двухэтажный, синий частный загородный дом среднего размера в стиле модернизм с облицовкой из ЦСП, односкатной крышей и крышей из гибкой черепицы - последний тренд
Стильный дизайн: двухэтажный, синий частный загородный дом среднего размера в стиле модернизм с облицовкой из ЦСП, односкатной крышей и крышей из гибкой черепицы - последний тренд
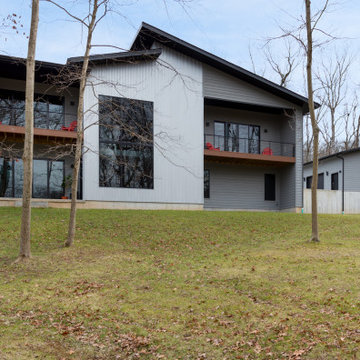
Стильный дизайн: большой, одноэтажный, серый частный загородный дом в стиле ретро с облицовкой из ЦСП, односкатной крышей, крышей из гибкой черепицы и черной крышей - последний тренд
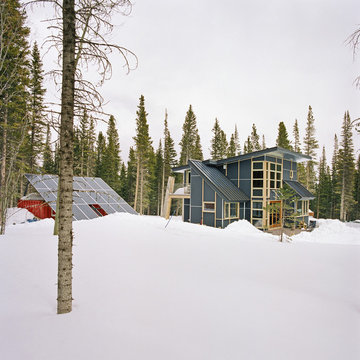
Embedded in a Colorado ski resort and accessible only via snowmobile during the winter season, this 1,000 square foot cabin rejects anything ostentatious and oversized, instead opting for a cozy and sustainable retreat from the elements.
This zero-energy grid-independent home relies greatly on passive solar siting and thermal mass to maintain a welcoming temperature even on the coldest days.
The Wee Ski Chalet was recognized as the Sustainability winner in the 2008 AIA Colorado Design Awards, and was featured in Colorado Homes & Lifestyles magazine’s Sustainability Issue.
Michael Shopenn Photography
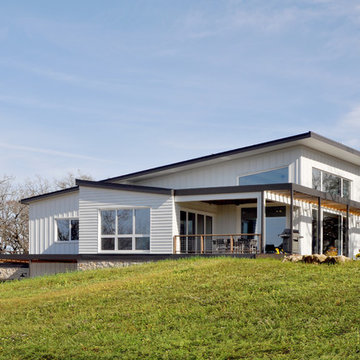
Источник вдохновения для домашнего уюта: большой, двухэтажный, белый дом в скандинавском стиле с облицовкой из ЦСП и односкатной крышей
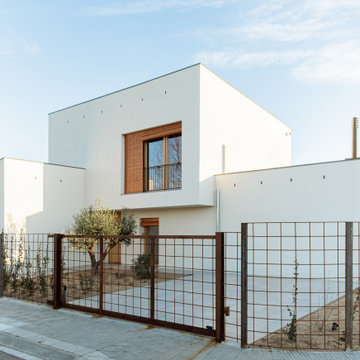
Vista de la façana principal. S'han reduït les obertures de la planta baixa, que s'encaren al jardí, mentre a la planta primera es situa una gran obertura amb vistes al Pirineu
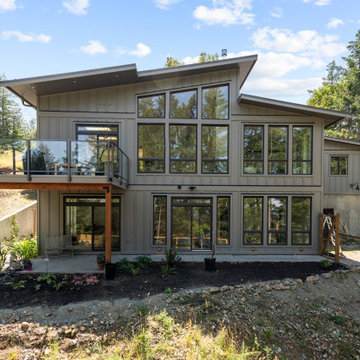
Georgia Park Heights Custom Home is a “West Coast Modern” style home that was built in Crofton, BC. This house overlooks the quaint Cowichan Valley town and includes a gorgeous view of the ocean and neighbouring Salt Spring Island. This custom home is 2378 square feet, with three bedrooms and two bathrooms. The master bedroom and ensuite of this home are located in the walk-out basement, leaving the main floor for an open-concept kitchen, living area and dining area.
The most noteworthy feature of this Crofton custom home is the abundance of light. Firstly, the home is filled with many windows, and includes skylights, and sliding glass doors to bring in natural light. Further, upper and under cabinet lighting was installed in the custom kitchen, in addition to pot lights and pendant lights. The result is a bright, airy custom home that is perfect for this Crofton location. Additional design elements such as wood floors and a wooden breakfast bar complete the “West Coast” style of this Georgia Park Heights Custom Home.
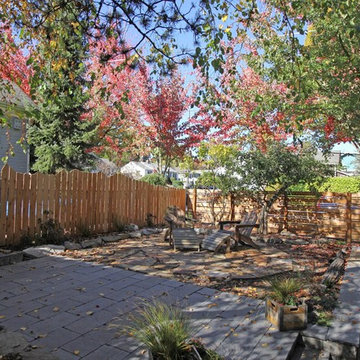
The fence separating the yard for the backyard cottage is shaped like the profile of the stuart mountain range.
Стильный дизайн: маленький, двухэтажный, синий дом с облицовкой из ЦСП и односкатной крышей для на участке и в саду - последний тренд
Стильный дизайн: маленький, двухэтажный, синий дом с облицовкой из ЦСП и односкатной крышей для на участке и в саду - последний тренд
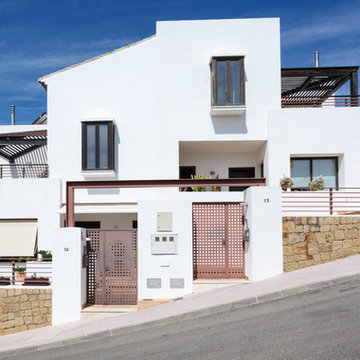
Fotografía: Nacho Gutiérrez
Стильный дизайн: белый дом среднего размера в средиземноморском стиле с разными уровнями, облицовкой из ЦСП и односкатной крышей - последний тренд
Стильный дизайн: белый дом среднего размера в средиземноморском стиле с разными уровнями, облицовкой из ЦСП и односкатной крышей - последний тренд
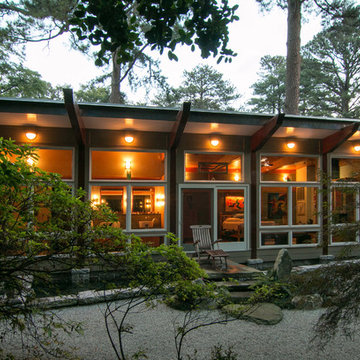
Terry Wyllie
Свежая идея для дизайна: одноэтажный, большой, серый частный загородный дом в восточном стиле с облицовкой из ЦСП и односкатной крышей - отличное фото интерьера
Свежая идея для дизайна: одноэтажный, большой, серый частный загородный дом в восточном стиле с облицовкой из ЦСП и односкатной крышей - отличное фото интерьера
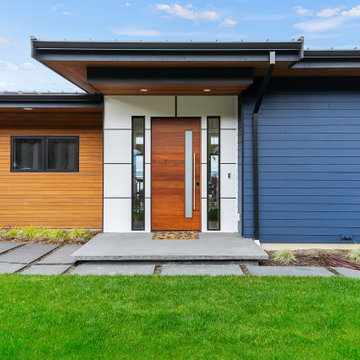
The entryway of this new home provides a clean, protected entrance into the house. Upon entry into the home, you can enjoy sweeping views of the Puget Sound from both floors of the home.
Design by: H2D Architecture + Design www.h2darchitects.com
Interiors by: Briana Benton
Built by: Schenkar Construction
Photos by: Christopher Nelson Photography
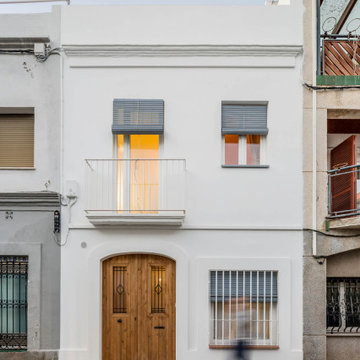
Идея дизайна: маленький, трехэтажный, белый частный загородный дом в морском стиле с облицовкой из ЦСП, односкатной крышей и черепичной крышей для на участке и в саду
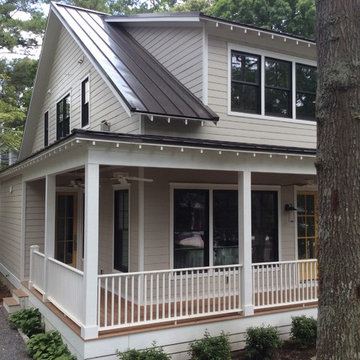
На фото: двухэтажный, бежевый частный загородный дом среднего размера в морском стиле с облицовкой из ЦСП, односкатной крышей и металлической крышей с
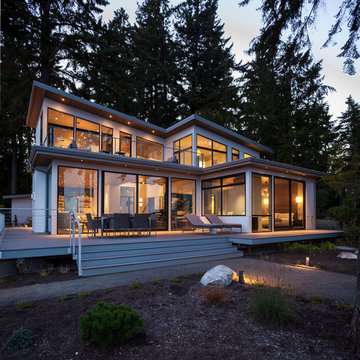
John Granen
Пример оригинального дизайна: двухэтажный, серый частный загородный дом в современном стиле с облицовкой из ЦСП, односкатной крышей и металлической крышей
Пример оригинального дизайна: двухэтажный, серый частный загородный дом в современном стиле с облицовкой из ЦСП, односкатной крышей и металлической крышей
Красивые дома с облицовкой из ЦСП и односкатной крышей – 1 319 фото фасадов
7