Красивые дома с облицовкой из ЦСП и односкатной крышей – 1 319 фото фасадов
Сортировать:
Бюджет
Сортировать:Популярное за сегодня
81 - 100 из 1 319 фото
1 из 3
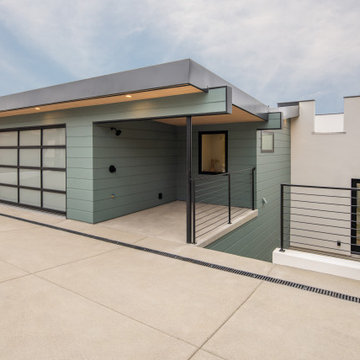
Rear of home from alley with view of garage, laundry room and driveway with guest parking.
Стильный дизайн: большой, зеленый частный загородный дом в стиле модернизм с разными уровнями, облицовкой из ЦСП, односкатной крышей и металлической крышей - последний тренд
Стильный дизайн: большой, зеленый частный загородный дом в стиле модернизм с разными уровнями, облицовкой из ЦСП, односкатной крышей и металлической крышей - последний тренд
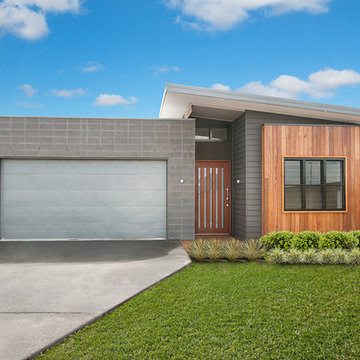
The "CHI" is a modern sustainable single level home with a natural flow between the indoors and outdoors. The parapet wall, skillion roof and modern mix of weatherboard and cladding materials and textures provide a fresh, contemporary look.
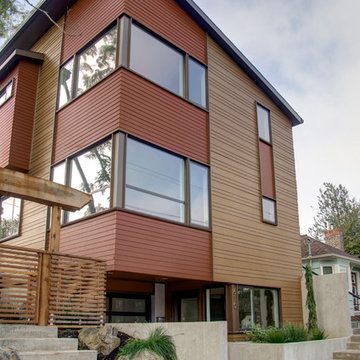
New 2,200 SF house.
На фото: трехэтажный, коричневый дом в стиле модернизм с облицовкой из ЦСП и односкатной крышей с
На фото: трехэтажный, коричневый дом в стиле модернизм с облицовкой из ЦСП и односкатной крышей с
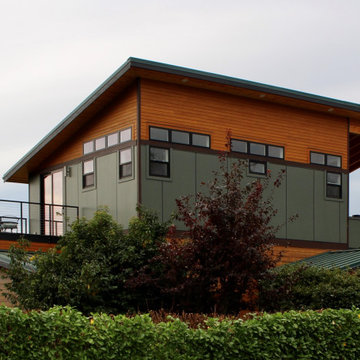
We remodeled this unassuming mid-century home from top to bottom. An entire third floor and two outdoor decks were added. As a bonus, we made the whole thing accessible with an elevator linking all three floors.
The 3rd floor was designed to be built entirely above the existing roof level to preserve the vaulted ceilings in the main level living areas. Floor joists spanned the full width of the house to transfer new loads onto the existing foundation as much as possible. This minimized structural work required inside the existing footprint of the home. A portion of the new roof extends over the custom outdoor kitchen and deck on the north end, allowing year-round use of this space.
Exterior finishes feature a combination of smooth painted horizontal panels, and pre-finished fiber-cement siding, that replicate a natural stained wood. Exposed beams and cedar soffits provide wooden accents around the exterior. Horizontal cable railings were used around the rooftop decks. Natural stone installed around the front entry enhances the porch. Metal roofing in natural forest green, tie the whole project together.
On the main floor, the kitchen remodel included minimal footprint changes, but overhauling of the cabinets and function. A larger window brings in natural light, capturing views of the garden and new porch. The sleek kitchen now shines with two-toned cabinetry in stained maple and high-gloss white, white quartz countertops with hints of gold and purple, and a raised bubble-glass chiseled edge cocktail bar. The kitchen’s eye-catching mixed-metal backsplash is a fun update on a traditional penny tile.
The dining room was revamped with new built-in lighted cabinetry, luxury vinyl flooring, and a contemporary-style chandelier. Throughout the main floor, the original hardwood flooring was refinished with dark stain, and the fireplace revamped in gray and with a copper-tile hearth and new insert.
During demolition our team uncovered a hidden ceiling beam. The clients loved the look, so to meet the planned budget, the beam was turned into an architectural feature, wrapping it in wood paneling matching the entry hall.
The entire day-light basement was also remodeled, and now includes a bright & colorful exercise studio and a larger laundry room. The redesign of the washroom includes a larger showering area built specifically for washing their large dog, as well as added storage and countertop space.
This is a project our team is very honored to have been involved with, build our client’s dream home.
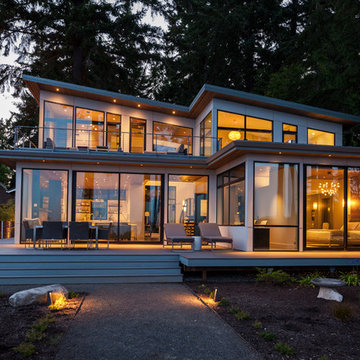
John Granen
На фото: двухэтажный, серый частный загородный дом в современном стиле с облицовкой из ЦСП, односкатной крышей и металлической крышей с
На фото: двухэтажный, серый частный загородный дом в современном стиле с облицовкой из ЦСП, односкатной крышей и металлической крышей с
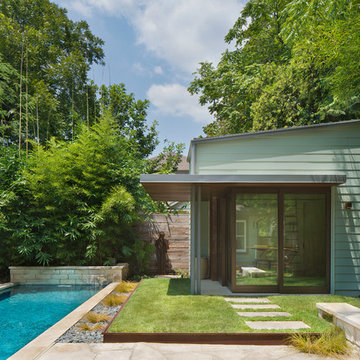
На фото: одноэтажный, зеленый, маленький дом в современном стиле с облицовкой из ЦСП и односкатной крышей для на участке и в саду с
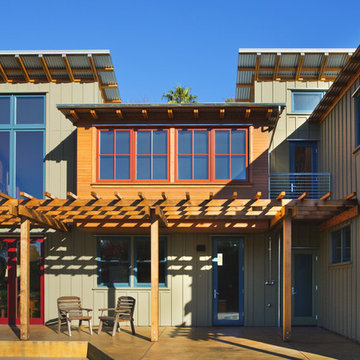
Straw-bale walls wrap the north and west, while the wood framed south wall opens up to the sun, bringing daylight deep into the living space via extensive glazing.
© www.edwardcaldwellphoto.com
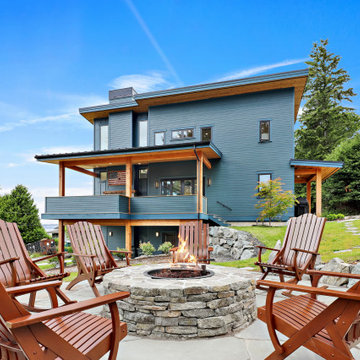
Situated on the north shore of Birch Point this high-performance beach home enjoys a view across Boundary Bay to White Rock, BC and the BC Coastal Range beyond. Designed for indoor, outdoor living the many decks, patios, porches, outdoor fireplace, and firepit welcome friends and family to gather outside regardless of the weather.
From a high-performance perspective this home was built to and certified by the Department of Energy’s Zero Energy Ready Home program and the EnergyStar program. In fact, an independent testing/rating agency was able to show that the home will only use 53% of the energy of a typical new home, all while being more comfortable and healthier. As with all high-performance homes we find a sweet spot that returns an excellent, comfortable, healthy home to the owners, while also producing a building that minimizes its environmental footprint.
Design by JWR Design
Photography by Radley Muller Photography
Interior Design by Markie Nelson Interior Design
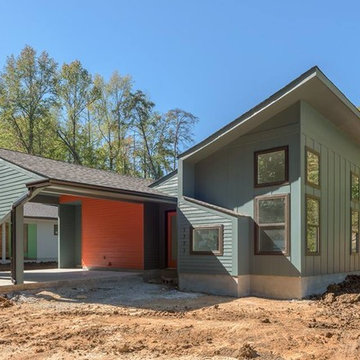
Пример оригинального дизайна: одноэтажный, серый частный загородный дом среднего размера в стиле ретро с облицовкой из ЦСП, односкатной крышей и крышей из гибкой черепицы
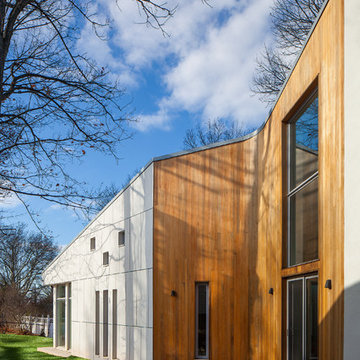
Our design for the expansion and gut renovation of a small 1200 square foot house in a residential neighborhood triples is size, and reworks the living arrangement. The rear addition takes advantage of southern exposure with a "greenhouse" room that provides solar heat gain in winter, shading in summer, and a vast connection to the rear yard.
Architecturally, we used an approach we call "willful practicality." The new soaring ceiling ties together first and second floors in a dramatic volumetric expansion of space, while providing increased ventilation and daylighting from greenhouse to operable windows and skylights at the peak. Exterior pockets of space are created from curved forces pushing in from outside to form cedar clad porch and stoop.
Sustainable design is employed throughout all materials, energy systems and insulation. Masonry exterior walls and concrete floors provide thermal mass for the interior by insulating the exterior. An ERV system facilitates increased air changes and minimizes changes to the interior air temperature. Energy and water saving features and renewable, non-toxic materal selections are important aspects of the house design. Environmental community issues are addressed with a drywell in the side yard to mitigate rain runoff into the town sewer system. The long sloping south facing roof is in anticipation of future solar panels, with the standing seam metal roof providing anchoring opportunities for the panels.
The exterior walls are clad in stucco, cedar, and cement-fiber panels defining different areas of the house. Closed cell spray insulation is applied to exterior walls and roof, giving the house an "air-tight" seal against air infiltration and a high R-value. The ERV system provides the ventilation needed with this tight envelope. The interior comfort level and economizing are the beneficial results of the building methods and systems employed in the house.
Photographer: Peter Kubilus
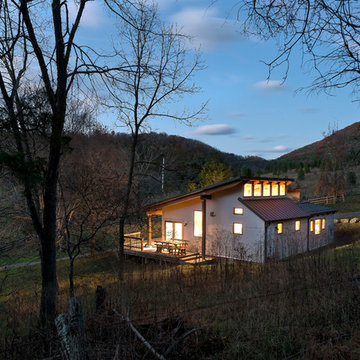
Paul Burk
Свежая идея для дизайна: маленький, одноэтажный, бежевый частный загородный дом в стиле модернизм с облицовкой из ЦСП, односкатной крышей и металлической крышей для на участке и в саду - отличное фото интерьера
Свежая идея для дизайна: маленький, одноэтажный, бежевый частный загородный дом в стиле модернизм с облицовкой из ЦСП, односкатной крышей и металлической крышей для на участке и в саду - отличное фото интерьера
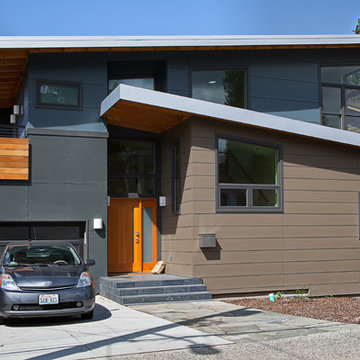
The Seattle Green Custom Home was designed by Heidi Helgeson of H2D Architecture + Design. This home was thoughtfully designed utilizing green materials and construction methods. Green design includes: advanced framing, super insulation, rain screen siding assembly, green roof, 'solar ready', charging station for car, rain water catchment system, zero and low voc interior paints and stains, recycled content tile and countertops, and salvaged hardwood flooring and much more.
Architecture and Design by Heidi Helgeson, H2D Architecture + Design
Construction by Thomas Jacobson Construction
Photo by Sean Balko, Filmworks Studio
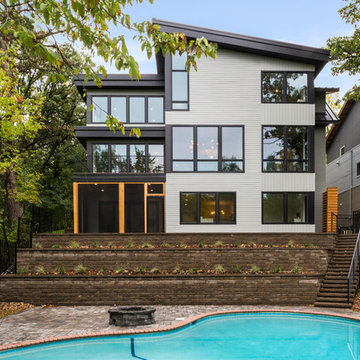
Three level back exterior. Photo by Space Crafting
Источник вдохновения для домашнего уюта: трехэтажный, серый частный загородный дом в стиле модернизм с облицовкой из ЦСП, односкатной крышей и металлической крышей
Источник вдохновения для домашнего уюта: трехэтажный, серый частный загородный дом в стиле модернизм с облицовкой из ЦСП, односкатной крышей и металлической крышей
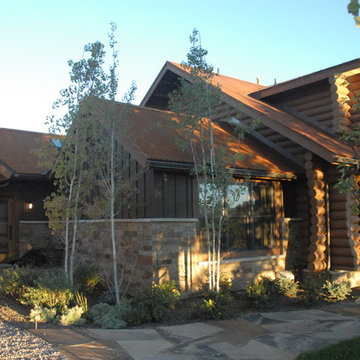
the new bedroom sits next to the existing log home. The new siding is hardie-plank to help reduce maintenance and fire danger. Stone was also added to the house. The mudroom door now feels secondary to the new front door.
WoodStone Inc, General Contractor
Home Interiors, Cortney McDougal, Interior Design
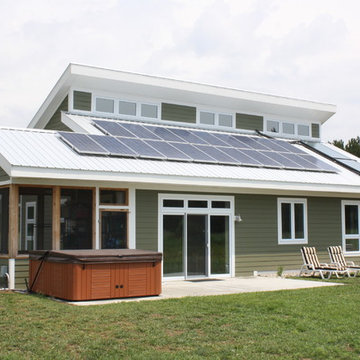
Copyrighted Photography by Eric A. Hughes
Свежая идея для дизайна: маленький, двухэтажный, зеленый дом в современном стиле с облицовкой из ЦСП и односкатной крышей для на участке и в саду - отличное фото интерьера
Свежая идея для дизайна: маленький, двухэтажный, зеленый дом в современном стиле с облицовкой из ЦСП и односкатной крышей для на участке и в саду - отличное фото интерьера

This new house is perched on a bluff overlooking Long Pond. The compact dwelling is carefully sited to preserve the property's natural features of surrounding trees and stone outcroppings. The great room doubles as a recording studio with high clerestory windows to capture views of the surrounding forest.
Photo by: Nat Rea Photography
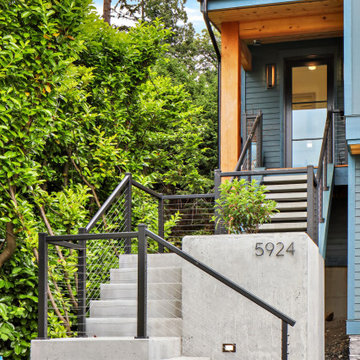
Situated on the north shore of Birch Point this high-performance beach home enjoys a view across Boundary Bay to White Rock, BC and the BC Coastal Range beyond. Designed for indoor, outdoor living the many decks, patios, porches, outdoor fireplace, and firepit welcome friends and family to gather outside regardless of the weather.
From a high-performance perspective this home was built to and certified by the Department of Energy’s Zero Energy Ready Home program and the EnergyStar program. In fact, an independent testing/rating agency was able to show that the home will only use 53% of the energy of a typical new home, all while being more comfortable and healthier. As with all high-performance homes we find a sweet spot that returns an excellent, comfortable, healthy home to the owners, while also producing a building that minimizes its environmental footprint.
Design by JWR Design
Photography by Radley Muller Photography
Interior Design by Markie Nelson Interior Design
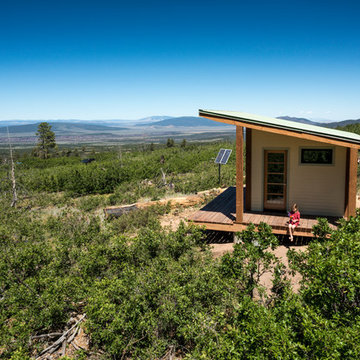
The hut's wrap around porch, crafted from reclaimed Brazilian rosewood, provides visitors uninterrupted access to the surrounding mountainside and expansive views.
Photo Credit: Stephen Cardinale
www.stephencardinale.com
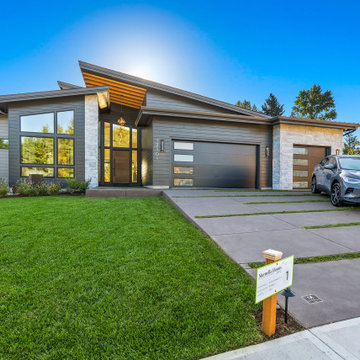
James Hardie "V" groove siding painted with Sherwin Williams Iron Ore. Cumulus Vantage 30 Eldorado Stone.
Стильный дизайн: большой, черный, одноэтажный частный загородный дом в стиле модернизм с облицовкой из ЦСП, односкатной крышей, крышей из смешанных материалов и черной крышей - последний тренд
Стильный дизайн: большой, черный, одноэтажный частный загородный дом в стиле модернизм с облицовкой из ЦСП, односкатной крышей, крышей из смешанных материалов и черной крышей - последний тренд
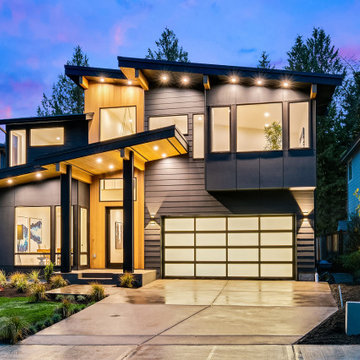
Идея дизайна: большой, двухэтажный, черный частный загородный дом в стиле модернизм с облицовкой из ЦСП, односкатной крышей, крышей из смешанных материалов и черной крышей
Красивые дома с облицовкой из ЦСП и односкатной крышей – 1 319 фото фасадов
5