Красивые дома с облицовкой из ЦСП и односкатной крышей – 1 319 фото фасадов
Сортировать:
Бюджет
Сортировать:Популярное за сегодня
101 - 120 из 1 319 фото
1 из 3
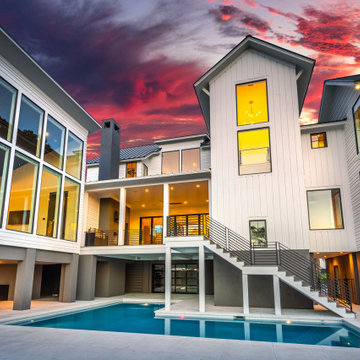
6300 SF Modern Home built in 2020. This home boasts 11' pivoting front door, retractable back door, 7" French White Oak Engineered Flooring, 20' ceilings, open concept living, custom panel and wood wall treatments, tile walls, showers and walls, designer cabinets, Sub-Zero and Wolf appliances, high end plumbing fixtures and modern windows. Outdoor living includes a custom pool, outdoor kitchen and bathroom, synthetic turf and custom concrete pavers.
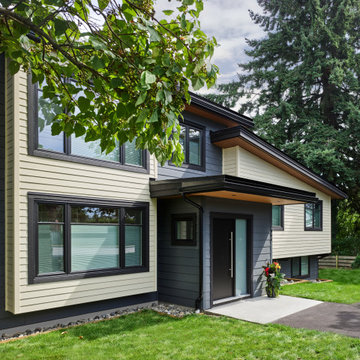
At roughly 1,600 sq.ft. of existing living space, this modest 1971 split level home was too small for the family living there and in need of updating. Modifications to the existing roof line, adding a half 2nd level, and adding a new entry effected an overall change in building form. New finishes inside and out complete the alterations, creating a fresh new look. The sloping site drops away to the east, resulting in incredible views from all levels. From the clean, crisp interior spaces expansive glazing frames the VISTA.
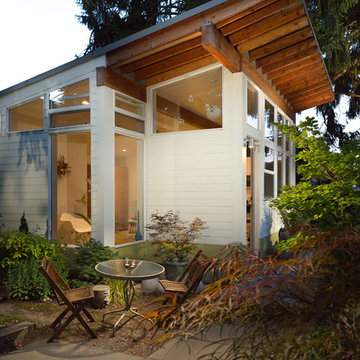
Alex Crook
На фото: маленький, одноэтажный, белый дом в современном стиле с облицовкой из ЦСП и односкатной крышей для на участке и в саду с
На фото: маленький, одноэтажный, белый дом в современном стиле с облицовкой из ЦСП и односкатной крышей для на участке и в саду с
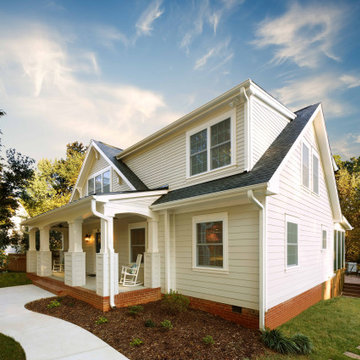
Small ranch home almost doubled in size with the addition of the second floor. Three bedrooms, 2 full bathrooms and a den were added while maintaining the character of the home and the neighborhood.
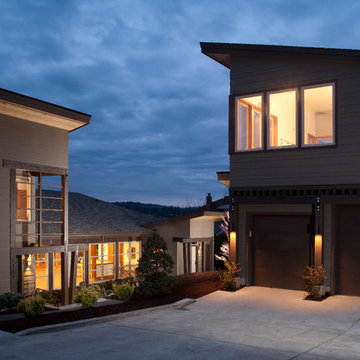
Northlight Photography
Источник вдохновения для домашнего уюта: двухэтажный, коричневый дом среднего размера в восточном стиле с облицовкой из ЦСП и односкатной крышей
Источник вдохновения для домашнего уюта: двухэтажный, коричневый дом среднего размера в восточном стиле с облицовкой из ЦСП и односкатной крышей
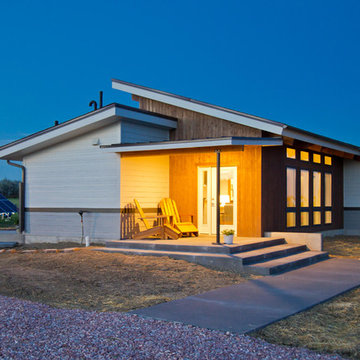
Vantage Point Aerial Photography, LLC
Идея дизайна: маленький, одноэтажный, серый дом в стиле модернизм с облицовкой из ЦСП и односкатной крышей для на участке и в саду
Идея дизайна: маленький, одноэтажный, серый дом в стиле модернизм с облицовкой из ЦСП и односкатной крышей для на участке и в саду
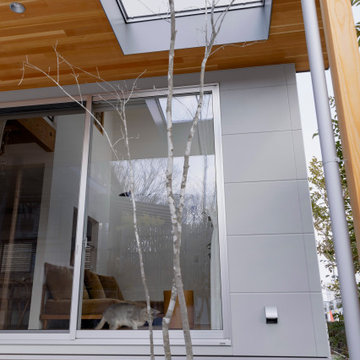
Источник вдохновения для домашнего уюта: маленький, двухэтажный, серый частный загородный дом в скандинавском стиле с облицовкой из ЦСП, односкатной крышей, металлической крышей, серой крышей и отделкой планкеном для на участке и в саду
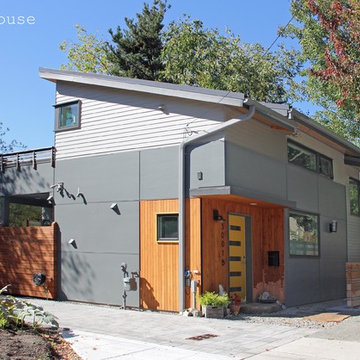
Austin and Patti created this wonderful backyard cottage together stripped down to the essence of what they value most. Their new dream house just happens to be located in the back yard of Austin's long time residence. This cottage lives large providing an open floor plan with a 2nd floor master suite and office and a gracious kitchen for Austin, a former restaurateur. A rooftop deck looks out over the treetops giving a sense of connection to the outdoors where they are often to be found when they are not at home biking, skiing or kayaking.
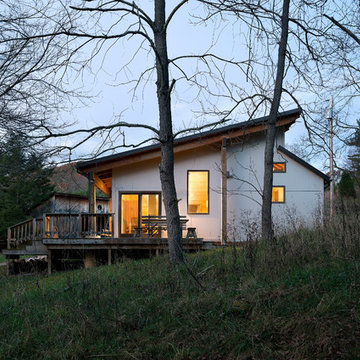
Paul Burk
Стильный дизайн: маленький, одноэтажный, бежевый частный загородный дом в стиле модернизм с облицовкой из ЦСП, односкатной крышей и металлической крышей для на участке и в саду - последний тренд
Стильный дизайн: маленький, одноэтажный, бежевый частный загородный дом в стиле модернизм с облицовкой из ЦСП, односкатной крышей и металлической крышей для на участке и в саду - последний тренд
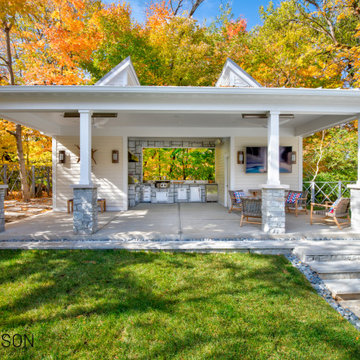
When we designed this home in 2011, we ensured that the geothermal loop would avoid a future pool. Eleven years later, the dream is complete. Many of the cabana’s elements match the house. Adding a full outdoor kitchen complete with a 1/2 bath, sauna, outdoor shower, and water fountain with bottle filler, and lots of room for entertaining makes it the favorite family hangout. When viewed from the main house, one looks through the cabana into the virgin forest beyond.
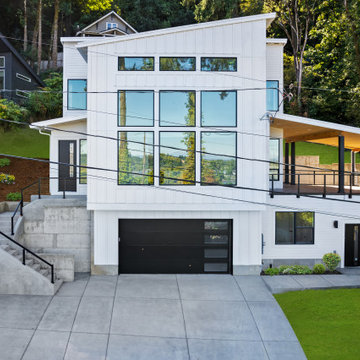
3 Story Hillside Home with ADU
Источник вдохновения для домашнего уюта: большой, трехэтажный, белый частный загородный дом в стиле модернизм с облицовкой из ЦСП, односкатной крышей, крышей из смешанных материалов, черной крышей и отделкой доской с нащельником
Источник вдохновения для домашнего уюта: большой, трехэтажный, белый частный загородный дом в стиле модернизм с облицовкой из ЦСП, односкатной крышей, крышей из смешанных материалов, черной крышей и отделкой доской с нащельником

Exterior of this new modern home is designed with fibercement panel siding with a rainscreen. The front porch has a large overhang to protect guests from the weather. A rain chain detail was added for the rainwater runoff from the porch. The walkway to the front door is pervious paving.
www.h2darchitects.com
H2D Architecture + Design
#kirklandarchitect #newmodernhome #waterfronthomekirkland #greenbuildingkirkland #greenbuildingarchitect
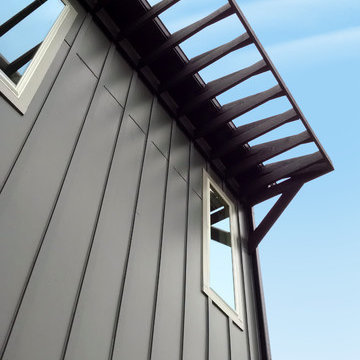
This roof was built as an open trellis with extended overhang for an exciting way to shade these windows. It's a great detail with the vertical siding!
Meyer Design
Lakewest Custom Homes
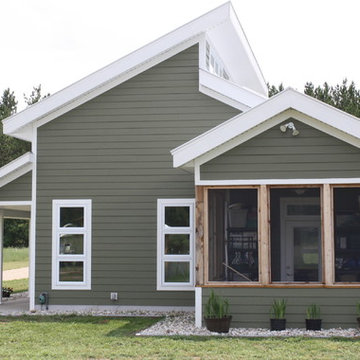
Screened Porch
Copyrighted Photography by Eric A. Hughes
Стильный дизайн: маленький, двухэтажный, зеленый дом в современном стиле с облицовкой из ЦСП и односкатной крышей для на участке и в саду - последний тренд
Стильный дизайн: маленький, двухэтажный, зеленый дом в современном стиле с облицовкой из ЦСП и односкатной крышей для на участке и в саду - последний тренд
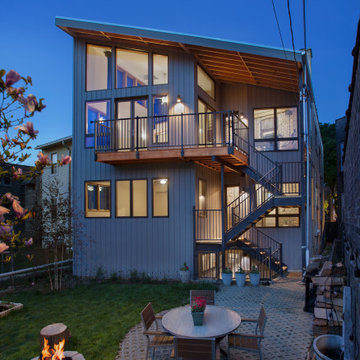
View highlights the new rear porch featuring a cantilevered second floor balcony and shared stairwell leading to the rear yard. Photo by David Seide - Defined Space Photography.
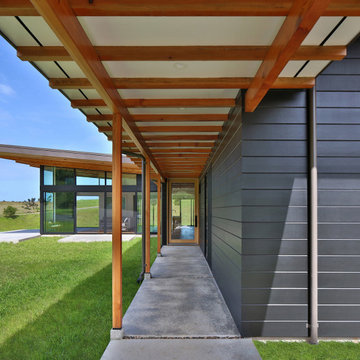
Источник вдохновения для домашнего уюта: одноэтажный, черный частный загородный дом среднего размера в стиле модернизм с облицовкой из ЦСП, односкатной крышей и металлической крышей
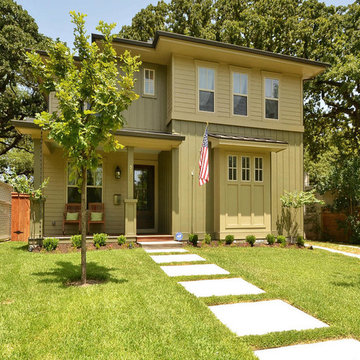
Contractor: Montebella Homes, Inc.
Источник вдохновения для домашнего уюта: двухэтажный, зеленый дом в стиле неоклассика (современная классика) с облицовкой из ЦСП и односкатной крышей
Источник вдохновения для домашнего уюта: двухэтажный, зеленый дом в стиле неоклассика (современная классика) с облицовкой из ЦСП и односкатной крышей
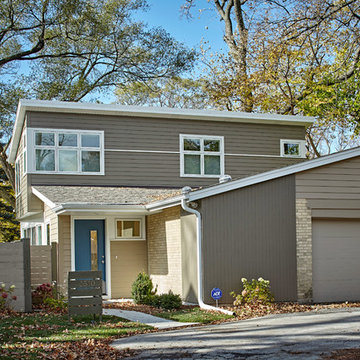
Patsy McEnroe
На фото: бежевый дом среднего размера в стиле ретро с разными уровнями, облицовкой из ЦСП и односкатной крышей
На фото: бежевый дом среднего размера в стиле ретро с разными уровнями, облицовкой из ЦСП и односкатной крышей

A detail shot of the cement fiber board siding, also known as Hardy board.
Идея дизайна: двухэтажный, коричневый дом среднего размера в современном стиле с облицовкой из ЦСП и односкатной крышей
Идея дизайна: двухэтажный, коричневый дом среднего размера в современном стиле с облицовкой из ЦСП и односкатной крышей
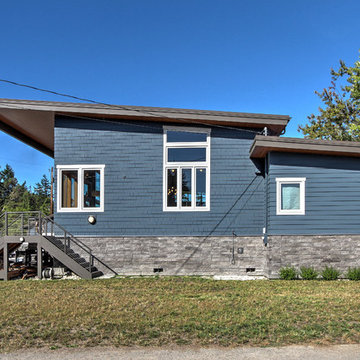
South Elevation
Focus Photography NW
Идея дизайна: маленький, одноэтажный, синий частный загородный дом в современном стиле с облицовкой из ЦСП, односкатной крышей и металлической крышей для на участке и в саду
Идея дизайна: маленький, одноэтажный, синий частный загородный дом в современном стиле с облицовкой из ЦСП, односкатной крышей и металлической крышей для на участке и в саду
Красивые дома с облицовкой из ЦСП и односкатной крышей – 1 319 фото фасадов
6