Красивые дома с облицовкой из ЦСП – 282 бирюзовые фото фасадов
Сортировать:
Бюджет
Сортировать:Популярное за сегодня
61 - 80 из 282 фото
1 из 3
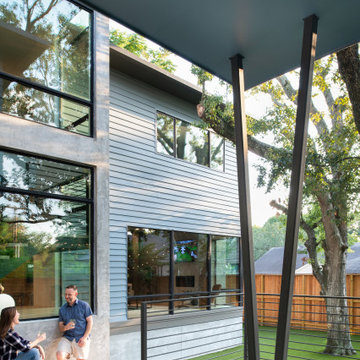
Brick & Siding Façade
Источник вдохновения для домашнего уюта: двухэтажный, синий частный загородный дом среднего размера в стиле ретро с облицовкой из ЦСП, вальмовой крышей, крышей из смешанных материалов, коричневой крышей и отделкой дранкой
Источник вдохновения для домашнего уюта: двухэтажный, синий частный загородный дом среднего размера в стиле ретро с облицовкой из ЦСП, вальмовой крышей, крышей из смешанных материалов, коричневой крышей и отделкой дранкой
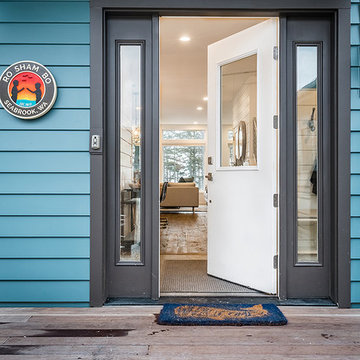
A custom vacation home by Grouparchitect and Hughes Construction. Photographer credit: © 2018 AMF Photography.
Пример оригинального дизайна: трехэтажный, синий частный загородный дом среднего размера в морском стиле с облицовкой из ЦСП, двускатной крышей и металлической крышей
Пример оригинального дизайна: трехэтажный, синий частный загородный дом среднего размера в морском стиле с облицовкой из ЦСП, двускатной крышей и металлической крышей
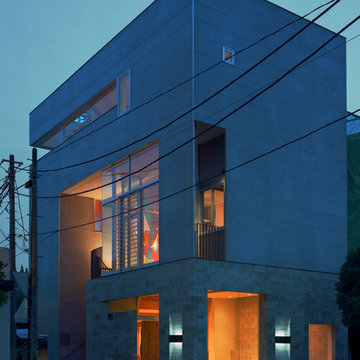
Свежая идея для дизайна: трехэтажный, серый дуплекс среднего размера в стиле модернизм с облицовкой из ЦСП и плоской крышей - отличное фото интерьера
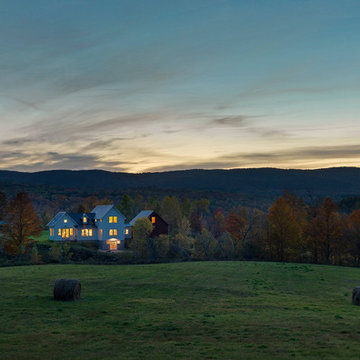
Susan Teare Photograpy
Свежая идея для дизайна: трехэтажный, белый дом среднего размера в стиле кантри с облицовкой из ЦСП и двускатной крышей - отличное фото интерьера
Свежая идея для дизайна: трехэтажный, белый дом среднего размера в стиле кантри с облицовкой из ЦСП и двускатной крышей - отличное фото интерьера
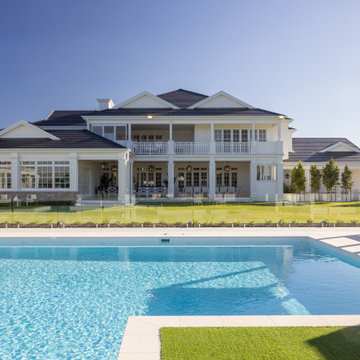
The Estate by Build Prestige Homes is a grand acreage property featuring a magnificent, impressively built main residence, pool house, guest house and tennis pavilion all custom designed and quality constructed by Build Prestige Homes, specifically for our wonderful client.
Set on 14 acres of private countryside, the result is an impressive, palatial, classic American style estate that is expansive in space, rich in detailing and features glamourous, traditional interior fittings. All of the finishes, selections, features and design detail was specified and carefully selected by Build Prestige Homes in consultation with our client to curate a timeless, relaxed elegance throughout this home and property.
Build Prestige Homes oriented and designed the home to ensure the main living area, kitchen, covered alfresco areas and master bedroom benefitted from the warm, beautiful morning sun and ideal aspects of the property. Build Prestige Homes detailed and specified expansive, high quality timber bi-fold doors and windows to take advantage of the property including the views across the manicured grass and gardens facing towards the resort sized pool, guest house and pool house. The guest and pool house are easily accessible by the main residence via a covered walkway, but far enough away to provide privacy.
All of the internal and external finishes were selected by Build Prestige Homes to compliment the classic American aesthetic of the home. Natural, granite stone walls was used throughout the landscape design and to external feature walls of the home, pool house fireplace and chimney, property boundary gates and outdoor living areas. Natural limestone floor tiles in a subtle caramel tone were laid in a modular pattern and professionally sealed for a durable, classic, timeless appeal. Clay roof tiles with a flat profile were selected for their simplicity and elegance in a modern slate colour. Linea fibre cement cladding weather board combined with fibre cement accent trims was used on the external walls and around the windows and doors as it provides distinctive charm from the deep shadow of the linea.
Custom designed and hand carved arbours with beautiful, classic curved rafters ends was installed off the formal living area and guest house. The quality timber windows and doors have all been painted white and feature traditional style glazing bars to suit the style of home.
The Estate has been planned and designed to meet the needs of a growing family across multiple generations who regularly host great family gatherings. As the overall design, liveability, orientation, accessibility, innovative technology and timeless appeal have been considered and maximised, the Estate will be a place for this family to call home for decades to come.
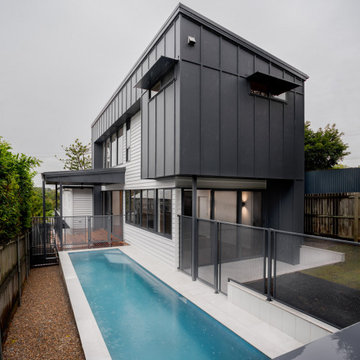
Пример оригинального дизайна: двухэтажный частный загородный дом в современном стиле с облицовкой из ЦСП, металлической крышей, синей крышей и отделкой доской с нащельником
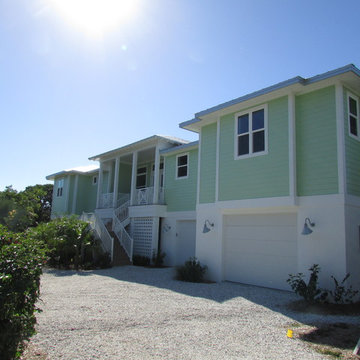
Пример оригинального дизайна: большой, двухэтажный, зеленый частный загородный дом в морском стиле с облицовкой из ЦСП, вальмовой крышей, металлической крышей и входной группой
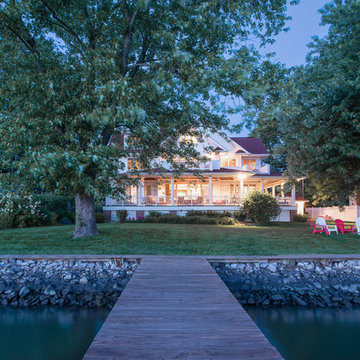
MP Collins Photography
Свежая идея для дизайна: большой, трехэтажный, белый частный загородный дом в стиле кантри с облицовкой из ЦСП, двускатной крышей и крышей из гибкой черепицы - отличное фото интерьера
Свежая идея для дизайна: большой, трехэтажный, белый частный загородный дом в стиле кантри с облицовкой из ЦСП, двускатной крышей и крышей из гибкой черепицы - отличное фото интерьера
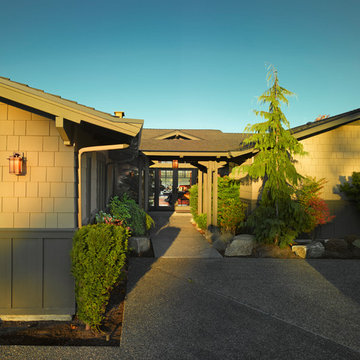
Photo: Perspective Image
Источник вдохновения для домашнего уюта: большой, двухэтажный, зеленый частный загородный дом в стиле кантри с облицовкой из ЦСП, двускатной крышей и крышей из гибкой черепицы
Источник вдохновения для домашнего уюта: большой, двухэтажный, зеленый частный загородный дом в стиле кантри с облицовкой из ЦСП, двускатной крышей и крышей из гибкой черепицы
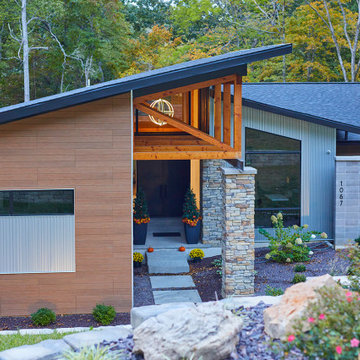
На фото: большой, одноэтажный частный загородный дом в стиле ретро с облицовкой из ЦСП, односкатной крышей, крышей из гибкой черепицы и черной крышей с
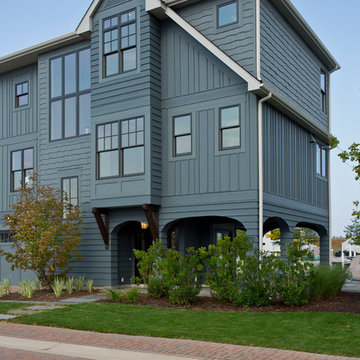
Who needs just one room with a view when you can live with and enjoy breathtaking vistas from three floors in this outstanding and innovative 2,861 square foot design? Narrow waterfront lots are no match for this efficient and easy living floor plan designed by Visbeen Architects, which makes the most of available land and includes the perfect balance of spacious interiors and covered exterior living.
The transitional architectural style combines traditional details with clean, sophisticated lines and references both classic and contemporary waterfront vacation homes across the country, from the coastal south to the New England Oceanside. Both familiar and welcoming in style, the updated exterior features peaks, wood siding and multiple window styles. From the street, the innovative design is full of curb appeal, with the lowest level designed for circulation and outdoor living. Rising from the street level, the home concentrates the majority of living space on the upper two floors, with an efficient floor plan that lives large on all three floors. The lowest level has just 370 well-planned square feet of living space, but features a roomy two-car garage, a foyer and powder room and two patios perfect for both alfresco dining and entertaining, one an exterior covered area and a nearby uncovered open-air alternative.
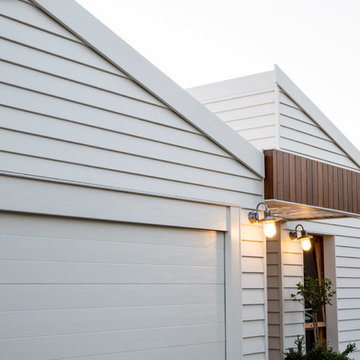
How do you turn a relatively plain, uninspiring brick house into a contemporary beachside home? Saltus Built has the answer, using mixed materials in their renovation of the Cliverton Court residence in Marmion, Western Australia.
This family home was transformed by battening over the brickwork and then cladding the facade with Scyon Linea 180mm weatherboards, finished with a coat of Surfmist from Dulux Weather Shield. The roof was updated with corrugated Colorbond sheeting while the entry was enhanced with feature ceiling panels and spotted gum seating and planter box, adding an authentic Western Australian beachside look to this refreshed home.

Clean Farmhouse Door with Brushed Nickel Hardware and Dark Details on the Numbers and Doorbell
Идея дизайна: двухэтажный, белый дуплекс среднего размера в стиле неоклассика (современная классика) с облицовкой из ЦСП, двускатной крышей и крышей из смешанных материалов
Идея дизайна: двухэтажный, белый дуплекс среднего размера в стиле неоклассика (современная классика) с облицовкой из ЦСП, двускатной крышей и крышей из смешанных материалов
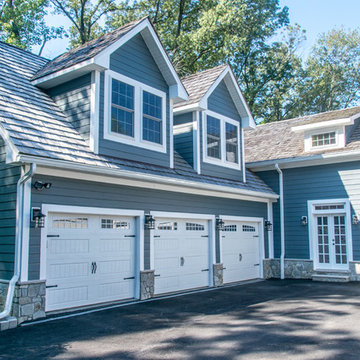
This home in Potomac received all new James Hardie brand fiber cement cedarmill lap siding in evening blue. The home also featured James Hardie brand fiber cement trim in arctic white. Along with the siding, the home received new gutters and downspouts, as well as a new Provia fiberglass entry door.
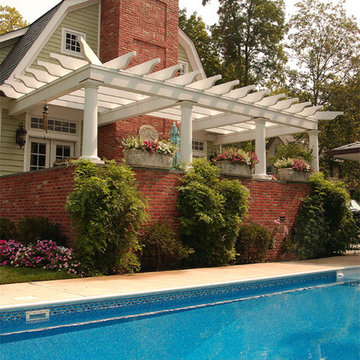
The backyard showing the in ground pool and pergola.
Photo Credit: Bill Wilson
Идея дизайна: двухэтажный, зеленый дом среднего размера в классическом стиле с облицовкой из ЦСП и вальмовой крышей
Идея дизайна: двухэтажный, зеленый дом среднего размера в классическом стиле с облицовкой из ЦСП и вальмовой крышей
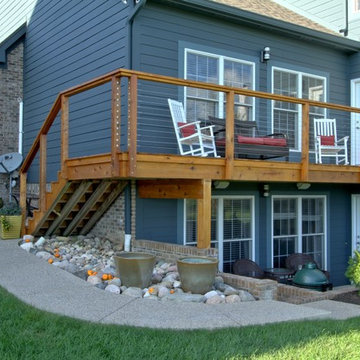
We refaced their existing deck with new cedar decking and posts, with a cable railing. Photo by Christopher Wright, CR.
Стильный дизайн: двухэтажный, синий частный загородный дом среднего размера в стиле неоклассика (современная классика) с облицовкой из ЦСП, двускатной крышей и крышей из гибкой черепицы - последний тренд
Стильный дизайн: двухэтажный, синий частный загородный дом среднего размера в стиле неоклассика (современная классика) с облицовкой из ЦСП, двускатной крышей и крышей из гибкой черепицы - последний тренд
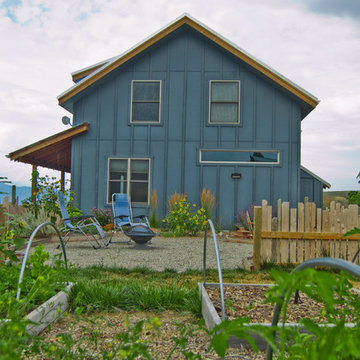
Brock Hammill
Пример оригинального дизайна: двухэтажный, серый дом среднего размера в стиле кантри с облицовкой из ЦСП и двускатной крышей
Пример оригинального дизайна: двухэтажный, серый дом среднего размера в стиле кантри с облицовкой из ЦСП и двускатной крышей
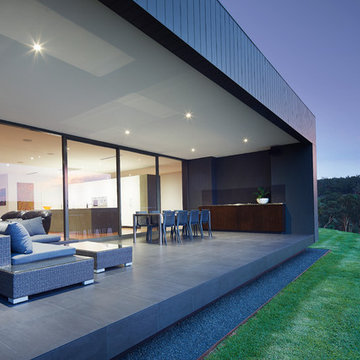
Ron Tan
Источник вдохновения для домашнего уюта: одноэтажный, серый дом в современном стиле с облицовкой из ЦСП и плоской крышей
Источник вдохновения для домашнего уюта: одноэтажный, серый дом в современном стиле с облицовкой из ЦСП и плоской крышей
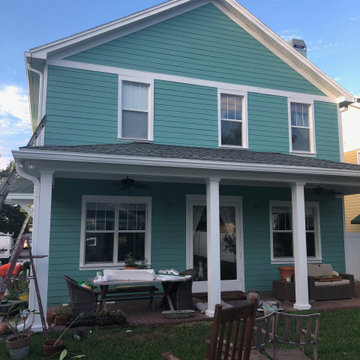
Residential exterior repaint of a lovely home in College Park, Orlando, Florida.
Пример оригинального дизайна: большой, двухэтажный, синий частный загородный дом в стиле неоклассика (современная классика) с облицовкой из ЦСП, двускатной крышей и крышей из гибкой черепицы
Пример оригинального дизайна: большой, двухэтажный, синий частный загородный дом в стиле неоклассика (современная классика) с облицовкой из ЦСП, двускатной крышей и крышей из гибкой черепицы
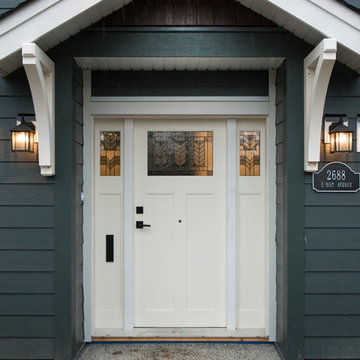
Front door of the laneway home, featuring detailed glass panels and gabled eave/porch cover.
PC: Andy White
На фото: маленький, двухэтажный, серый частный загородный дом в стиле кантри с облицовкой из ЦСП, двускатной крышей и крышей из гибкой черепицы для на участке и в саду с
На фото: маленький, двухэтажный, серый частный загородный дом в стиле кантри с облицовкой из ЦСП, двускатной крышей и крышей из гибкой черепицы для на участке и в саду с
Красивые дома с облицовкой из ЦСП – 282 бирюзовые фото фасадов
4