Красивые дома с облицовкой из ЦСП – 282 бирюзовые фото фасадов
Сортировать:
Бюджет
Сортировать:Популярное за сегодня
41 - 60 из 282 фото
1 из 3
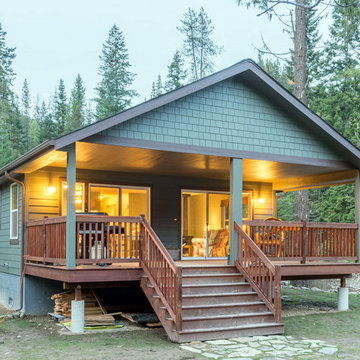
Stratford built this 988 sq. ft. custom cottage on the beautiful Coeur d' Alene River near Prichard, Idaho. This second "getaway" home has 2 bedrooms and 1 bathroom. Some of its features include a large 12' x 26' covered front porch, hardwood floors, and an open concept kitchen, living room and dining room. Construction started May 20th, 2016 was completed at the end of August 2016.
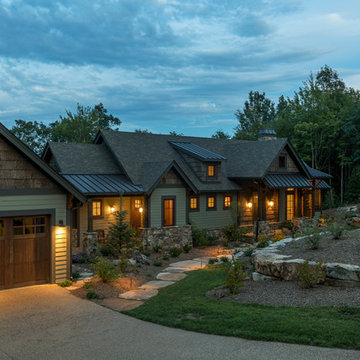
Kevin Meechan
Идея дизайна: двухэтажный, зеленый дом среднего размера в стиле рустика с облицовкой из ЦСП и двускатной крышей
Идея дизайна: двухэтажный, зеленый дом среднего размера в стиле рустика с облицовкой из ЦСП и двускатной крышей
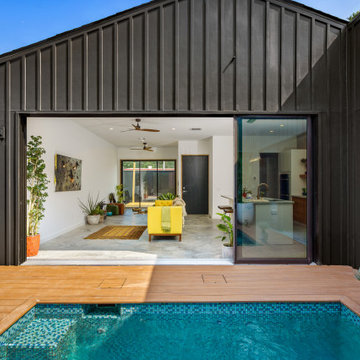
Design + Built + Curated by Steven Allen Designs 2021 - Custom Nouveau Bungalow Featuring Unique Stylistic Exterior Facade + Concrete Floors + Concrete Countertops + Concrete Plaster Walls + Custom White Oak & Lacquer Cabinets + Fine Interior Finishes + Multi-sliding Doors
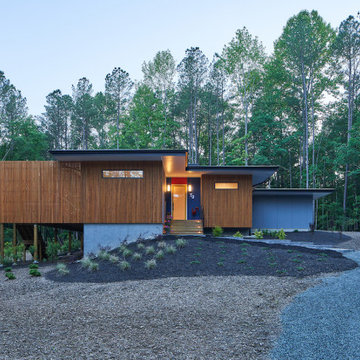
A twilight view of the cypress screening detail on the east side of the house facing the street gives the owners the privacy they wanted. Photo by Keith Isaacs.
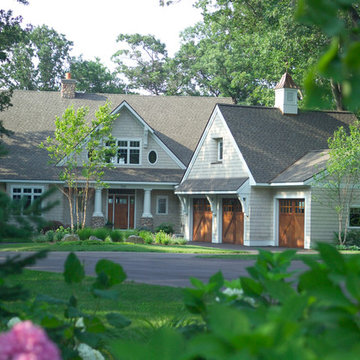
Inspired by the East Coast’s 19th-century Shingle Style homes, this updated waterfront residence boasts a friendly front porch as well as a dramatic, gabled roofline. Oval windows add nautical flair while a weathervane-topped cupola and carriage-style garage doors add character. Inside, an expansive first floor great room opens to a large kitchen and pergola-covered porch. The main level also features a dining room, master bedroom, home management center, mud room and den; the upstairs includes four family bedrooms and a large bonus room.
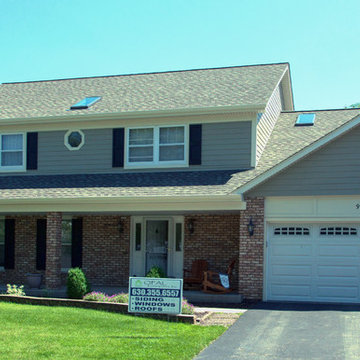
На фото: двухэтажный, бежевый дом среднего размера в классическом стиле с облицовкой из ЦСП и двускатной крышей
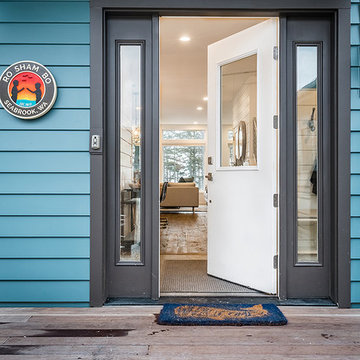
A custom vacation home by Grouparchitect and Hughes Construction. Photographer credit: © 2018 AMF Photography.
Пример оригинального дизайна: трехэтажный, синий частный загородный дом среднего размера в морском стиле с облицовкой из ЦСП, двускатной крышей и металлической крышей
Пример оригинального дизайна: трехэтажный, синий частный загородный дом среднего размера в морском стиле с облицовкой из ЦСП, двускатной крышей и металлической крышей
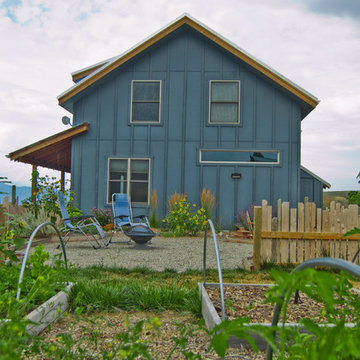
Brock Hammill
Пример оригинального дизайна: двухэтажный, серый дом среднего размера в стиле кантри с облицовкой из ЦСП и двускатной крышей
Пример оригинального дизайна: двухэтажный, серый дом среднего размера в стиле кантри с облицовкой из ЦСП и двускатной крышей
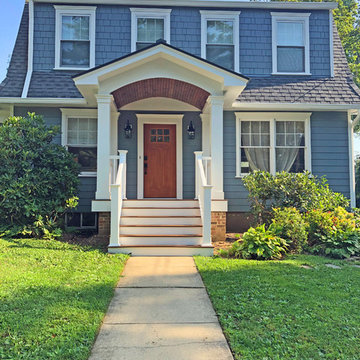
Источник вдохновения для домашнего уюта: двухэтажный, синий частный загородный дом среднего размера в классическом стиле с облицовкой из ЦСП, мансардной крышей и крышей из смешанных материалов
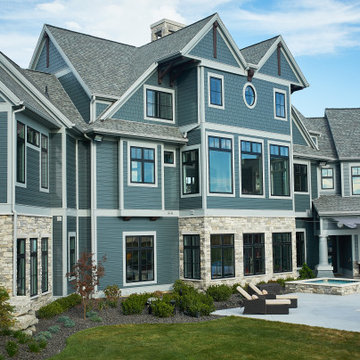
Идея дизайна: огромный, трехэтажный, синий частный загородный дом в классическом стиле с облицовкой из ЦСП, двускатной крышей и металлической крышей
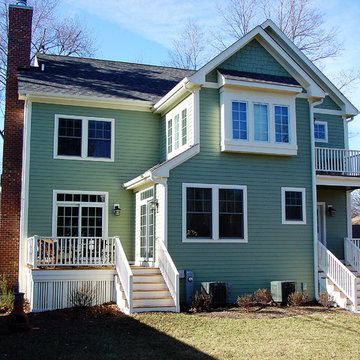
Farmhouse Style House
Идея дизайна: большой, трехэтажный дом в стиле неоклассика (современная классика) с облицовкой из ЦСП
Идея дизайна: большой, трехэтажный дом в стиле неоклассика (современная классика) с облицовкой из ЦСП
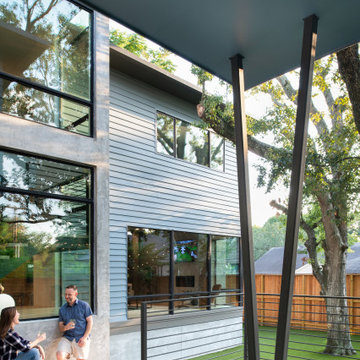
Brick & Siding Façade
Источник вдохновения для домашнего уюта: двухэтажный, синий частный загородный дом среднего размера в стиле ретро с облицовкой из ЦСП, вальмовой крышей, крышей из смешанных материалов, коричневой крышей и отделкой дранкой
Источник вдохновения для домашнего уюта: двухэтажный, синий частный загородный дом среднего размера в стиле ретро с облицовкой из ЦСП, вальмовой крышей, крышей из смешанных материалов, коричневой крышей и отделкой дранкой
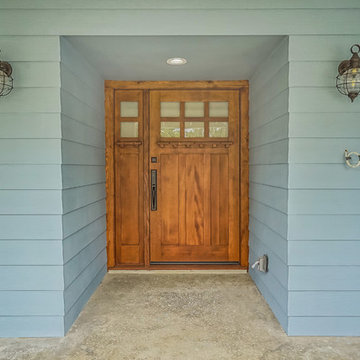
Addition project which included complete interior and exterior renovation. Kitchen, bathrooms, flooring throughout, front entry, windows, railing and much more

Tiny house at dusk.
Свежая идея для дизайна: маленький, зеленый дом из контейнеров в современном стиле с разными уровнями, облицовкой из ЦСП и односкатной крышей для на участке и в саду - отличное фото интерьера
Свежая идея для дизайна: маленький, зеленый дом из контейнеров в современном стиле с разными уровнями, облицовкой из ЦСП и односкатной крышей для на участке и в саду - отличное фото интерьера
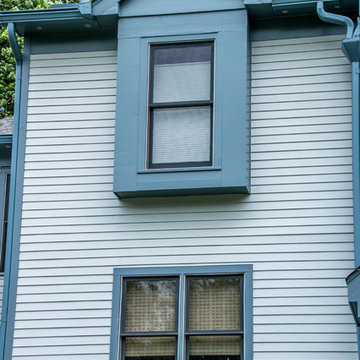
This home in Silver Spring, Maryland received all new smooth 5 inch lap James Hardie Fiber Cement Siding. The color of siding was Light Mist and the trim was Hardie Booth bay blue. The house is traditional in style with mixed use of Hardie Siding and brick.
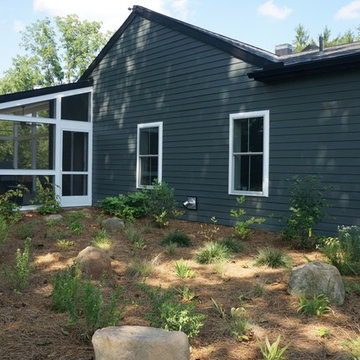
The homeowners loved the lot this home sat on, but it lacked a garage and the exterior suffered from years of deferred maintenance before they purchased. With new siding, windows, roof, and an attached two-car garage addition with bonus room above, they have more living and storage space, and a clearly dedicated path to the front door — the addition also added a foyer. Corrugated metal accents add interest. The new screened porch is convenient to the pool and house.
Photo by Liz Smutko
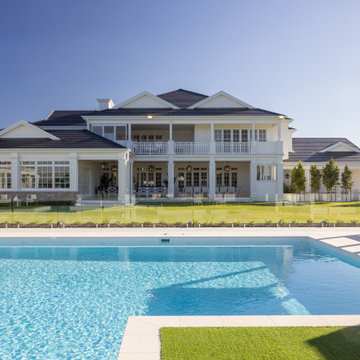
The Estate by Build Prestige Homes is a grand acreage property featuring a magnificent, impressively built main residence, pool house, guest house and tennis pavilion all custom designed and quality constructed by Build Prestige Homes, specifically for our wonderful client.
Set on 14 acres of private countryside, the result is an impressive, palatial, classic American style estate that is expansive in space, rich in detailing and features glamourous, traditional interior fittings. All of the finishes, selections, features and design detail was specified and carefully selected by Build Prestige Homes in consultation with our client to curate a timeless, relaxed elegance throughout this home and property.
Build Prestige Homes oriented and designed the home to ensure the main living area, kitchen, covered alfresco areas and master bedroom benefitted from the warm, beautiful morning sun and ideal aspects of the property. Build Prestige Homes detailed and specified expansive, high quality timber bi-fold doors and windows to take advantage of the property including the views across the manicured grass and gardens facing towards the resort sized pool, guest house and pool house. The guest and pool house are easily accessible by the main residence via a covered walkway, but far enough away to provide privacy.
All of the internal and external finishes were selected by Build Prestige Homes to compliment the classic American aesthetic of the home. Natural, granite stone walls was used throughout the landscape design and to external feature walls of the home, pool house fireplace and chimney, property boundary gates and outdoor living areas. Natural limestone floor tiles in a subtle caramel tone were laid in a modular pattern and professionally sealed for a durable, classic, timeless appeal. Clay roof tiles with a flat profile were selected for their simplicity and elegance in a modern slate colour. Linea fibre cement cladding weather board combined with fibre cement accent trims was used on the external walls and around the windows and doors as it provides distinctive charm from the deep shadow of the linea.
Custom designed and hand carved arbours with beautiful, classic curved rafters ends was installed off the formal living area and guest house. The quality timber windows and doors have all been painted white and feature traditional style glazing bars to suit the style of home.
The Estate has been planned and designed to meet the needs of a growing family across multiple generations who regularly host great family gatherings. As the overall design, liveability, orientation, accessibility, innovative technology and timeless appeal have been considered and maximised, the Estate will be a place for this family to call home for decades to come.
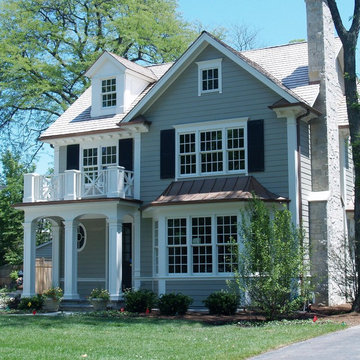
Свежая идея для дизайна: зеленый дом среднего размера в классическом стиле с облицовкой из ЦСП - отличное фото интерьера
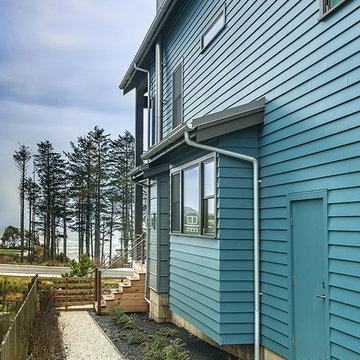
A custom vacation home by Grouparchitect and Hughes Construction. Photographer credit: © 2018 AMF Photography.
Идея дизайна: трехэтажный, синий частный загородный дом среднего размера в морском стиле с облицовкой из ЦСП, двускатной крышей и металлической крышей
Идея дизайна: трехэтажный, синий частный загородный дом среднего размера в морском стиле с облицовкой из ЦСП, двускатной крышей и металлической крышей
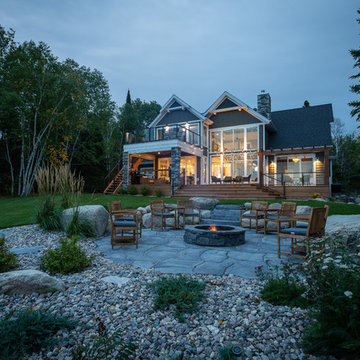
Having fluidity from the interior to the exterior, and from the exterior to the landscaping is often overlooked when designing a home. Even the fire pit area in this picture was custom designed to belong with this home.
Красивые дома с облицовкой из ЦСП – 282 бирюзовые фото фасадов
3